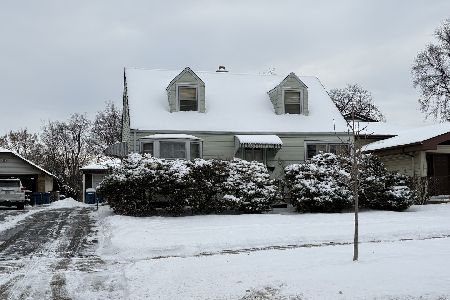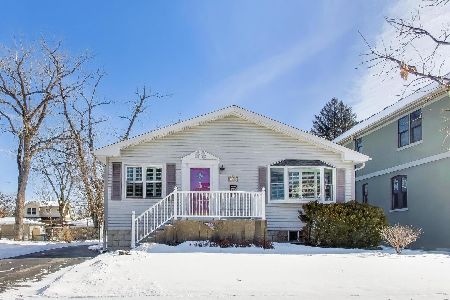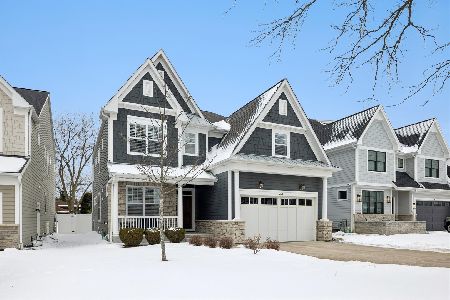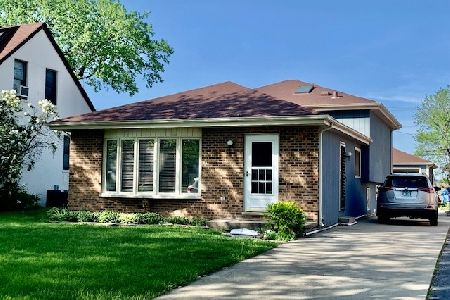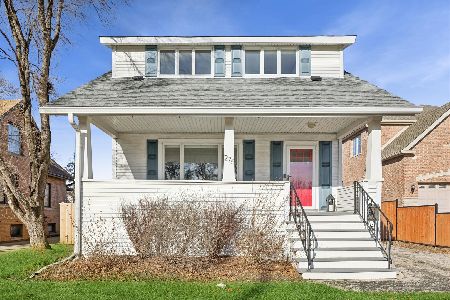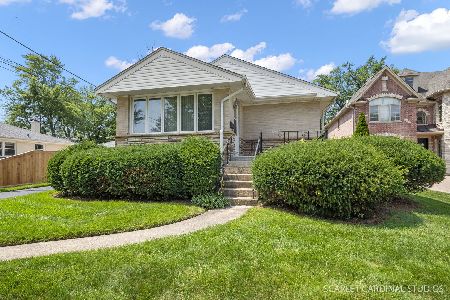420 Evergreen Avenue, Elmhurst, Illinois 60126
$1,275,000
|
Sold
|
|
| Status: | Closed |
| Sqft: | 4,922 |
| Cost/Sqft: | $264 |
| Beds: | 5 |
| Baths: | 5 |
| Year Built: | 2006 |
| Property Taxes: | $20,353 |
| Days On Market: | 1408 |
| Lot Size: | 0,00 |
Description
Nearly new executive home has everything you could wish for starting with 7,000+sf of perfectly designed space with room for everyone...this beautiful family home is ready to become the backdrop to your family memories! The gorgeous brick and stone facade sets the stage for the comfortable elegance that greets you at the front door. A masterfully designed main floor is perfect for entertaining as well as everyday living. Gorgeous hardwood floors flow thruout most of the main level and connect beautiful formals to inviting everyday spaces, including a fabulous home office, to the thoughtfully designed kitchen with island, granite countertops, stainless appliances, walk-in pantry and breakfast room connecting with the generous family room. But the star of the main floor is the light-filled sunroom that shares a double-sided fireplace with the family room and overlooks the oversized 60 x 210 yard! The second floor boasts 5 sizable bedrooms; rest and relax in the primary suite with a private sitting room, organized walk-in closet and ensuite bath featuring double sinks, whirlpool tub and separate shower. Four additional bedrooms, two bathrooms and a convenient laundry room complete the upper level of the home. The 2000+sf radiant-heated, finished basement boasts all the extra space you could possibly need! With additional family space, fireplace, bar area with sink, temperature-controlled wine cellar, 6th bedroom/exercise room/2nd office and full bath. An extreme bonus is the fully excavated space under the 3+ car garage, currently used as a workshop, that can easily be turned into an epic home theater! Amazing fully-fenced yard with paver patio and sport court was designed for fun all summer long. Attached, oversized 3.5 car garage and generator too....ideally located just minutes to Metra train, uptown Elmhurst shops and restaurants, parks, schools and highway access. An exceptional opportunity not to be missed!
Property Specifics
| Single Family | |
| — | |
| — | |
| 2006 | |
| — | |
| — | |
| No | |
| — |
| Du Page | |
| — | |
| — / Not Applicable | |
| — | |
| — | |
| — | |
| 11362822 | |
| 0335400028 |
Nearby Schools
| NAME: | DISTRICT: | DISTANCE: | |
|---|---|---|---|
|
Grade School
Emerson Elementary School |
205 | — | |
|
Middle School
Churchville Middle School |
205 | Not in DB | |
|
High School
York Community High School |
205 | Not in DB | |
Property History
| DATE: | EVENT: | PRICE: | SOURCE: |
|---|---|---|---|
| 10 Jun, 2022 | Sold | $1,275,000 | MRED MLS |
| 3 Apr, 2022 | Under contract | $1,299,000 | MRED MLS |
| 1 Apr, 2022 | Listed for sale | $1,299,000 | MRED MLS |
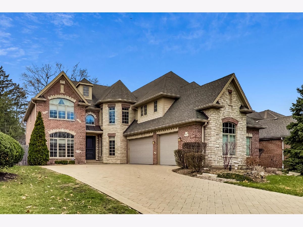
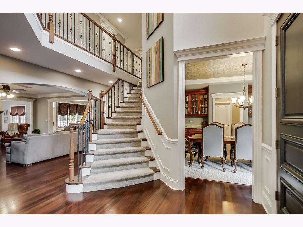
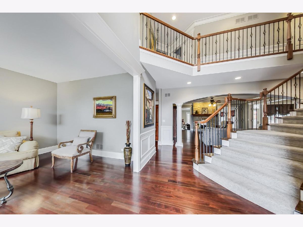
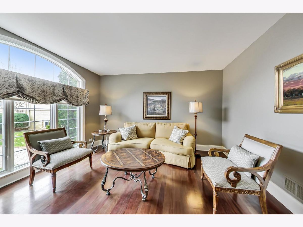
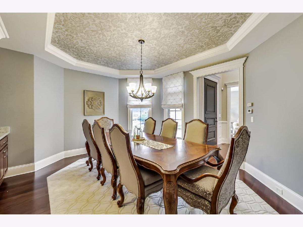
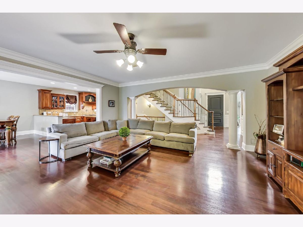
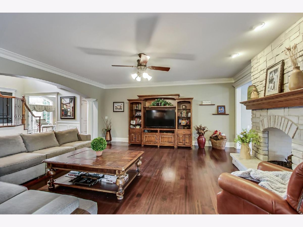
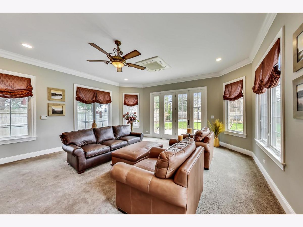
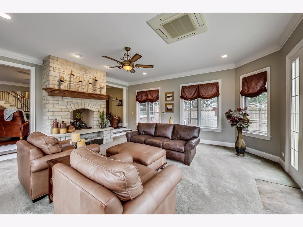
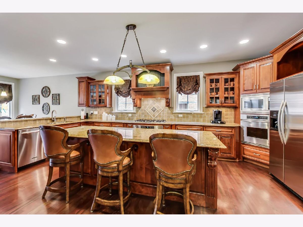
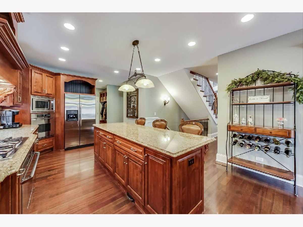
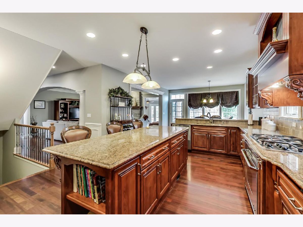
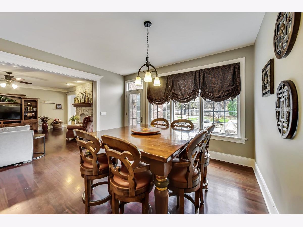
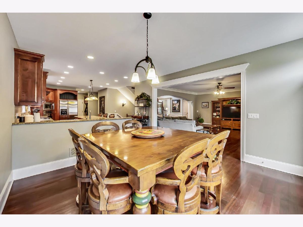
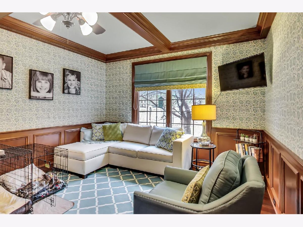
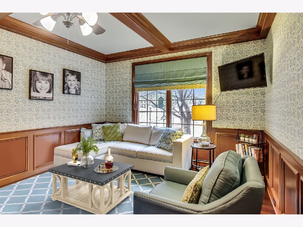
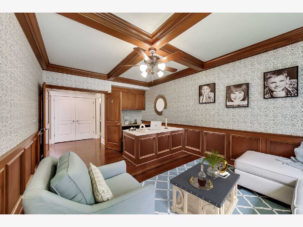
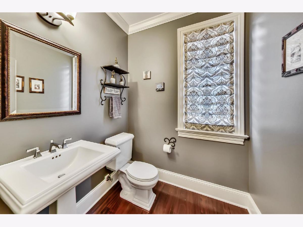
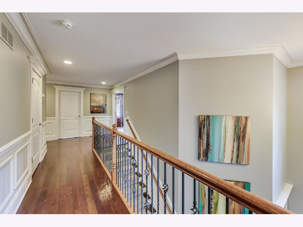
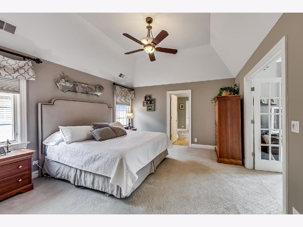
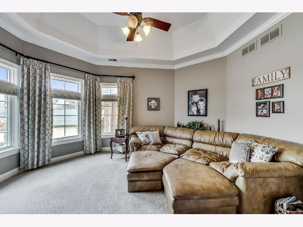
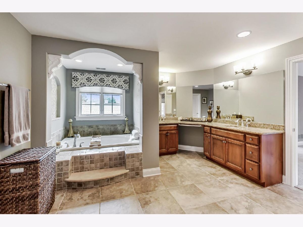
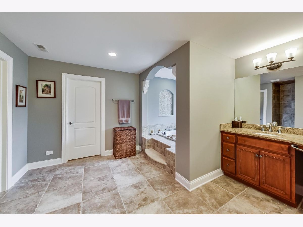
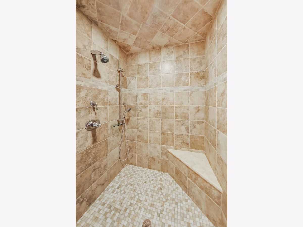
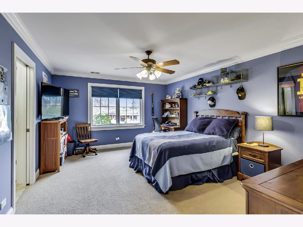
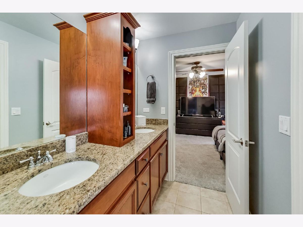
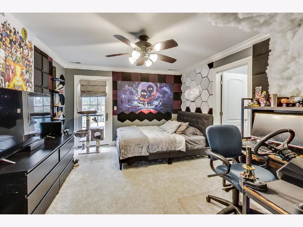
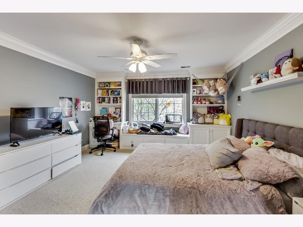
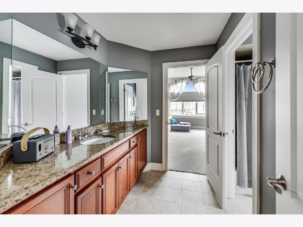
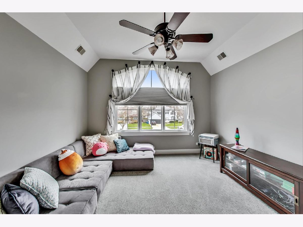
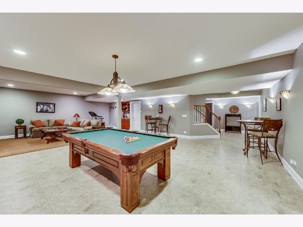
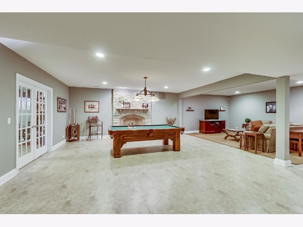
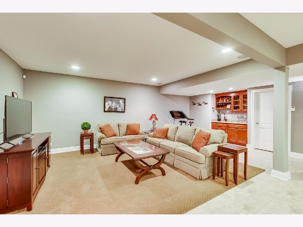
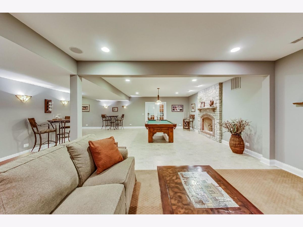
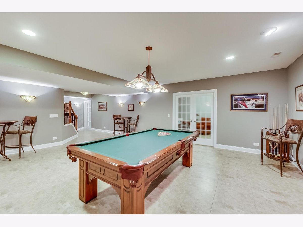
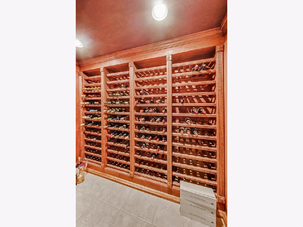
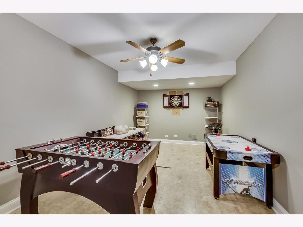
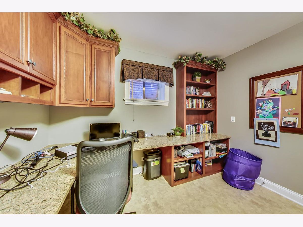
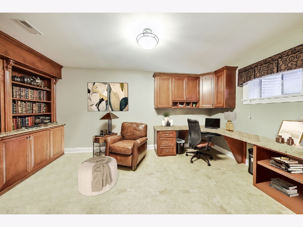
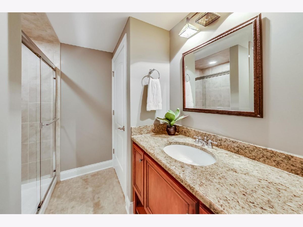
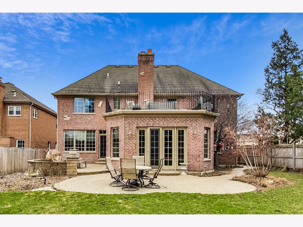
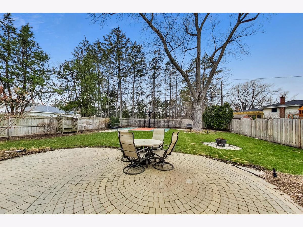
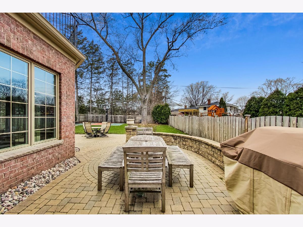
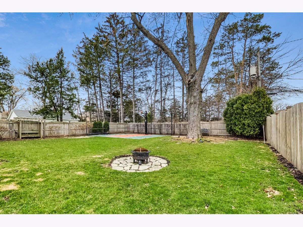
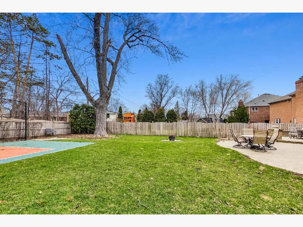
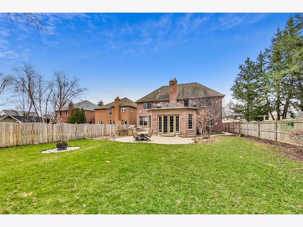
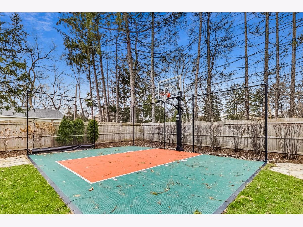
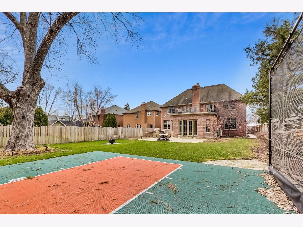
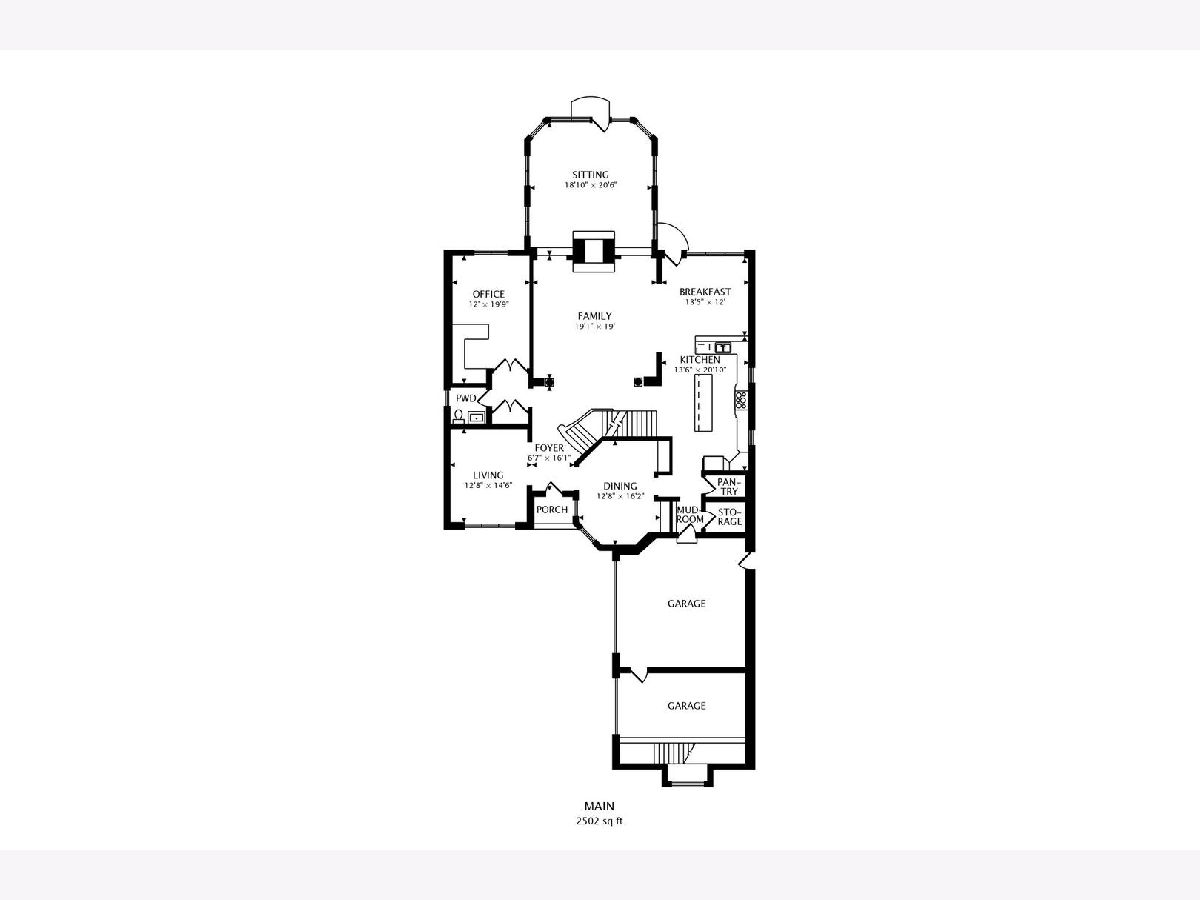
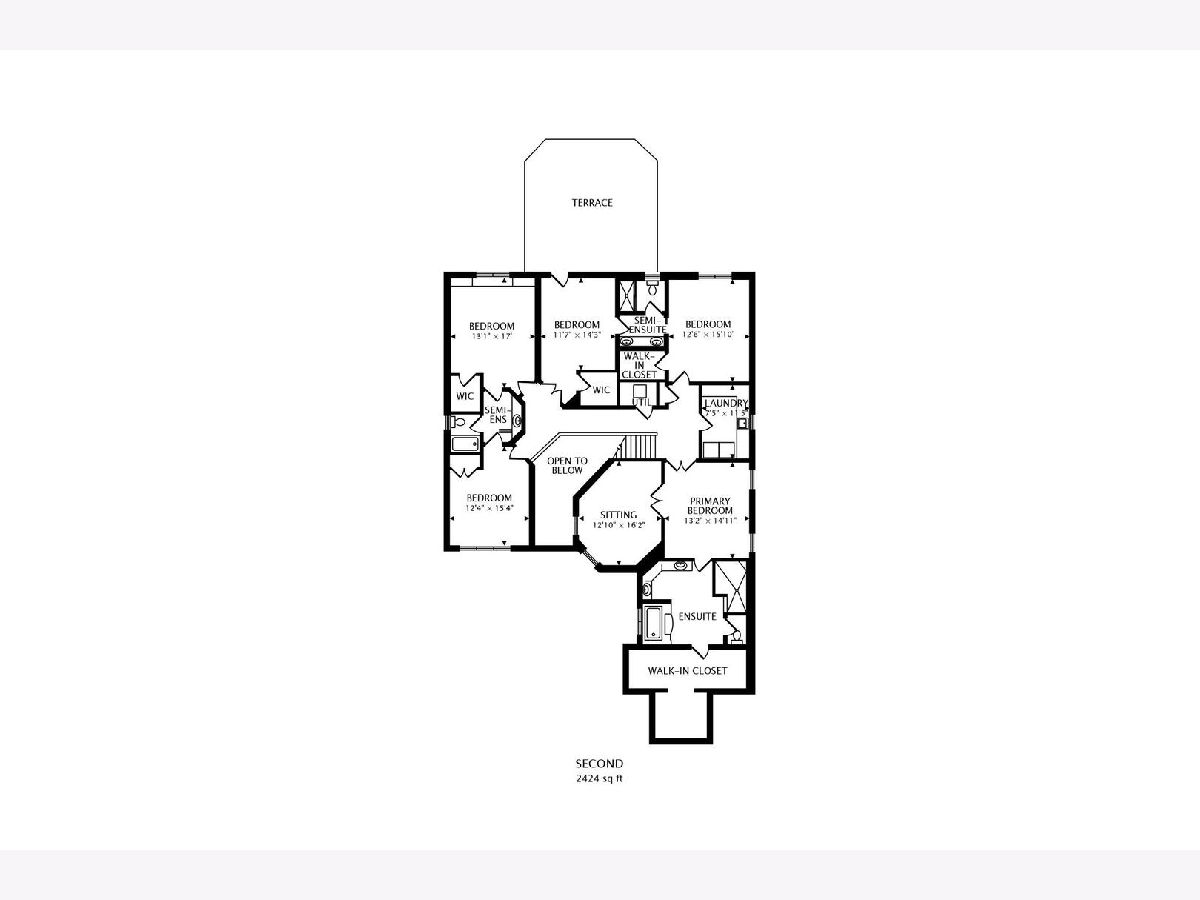
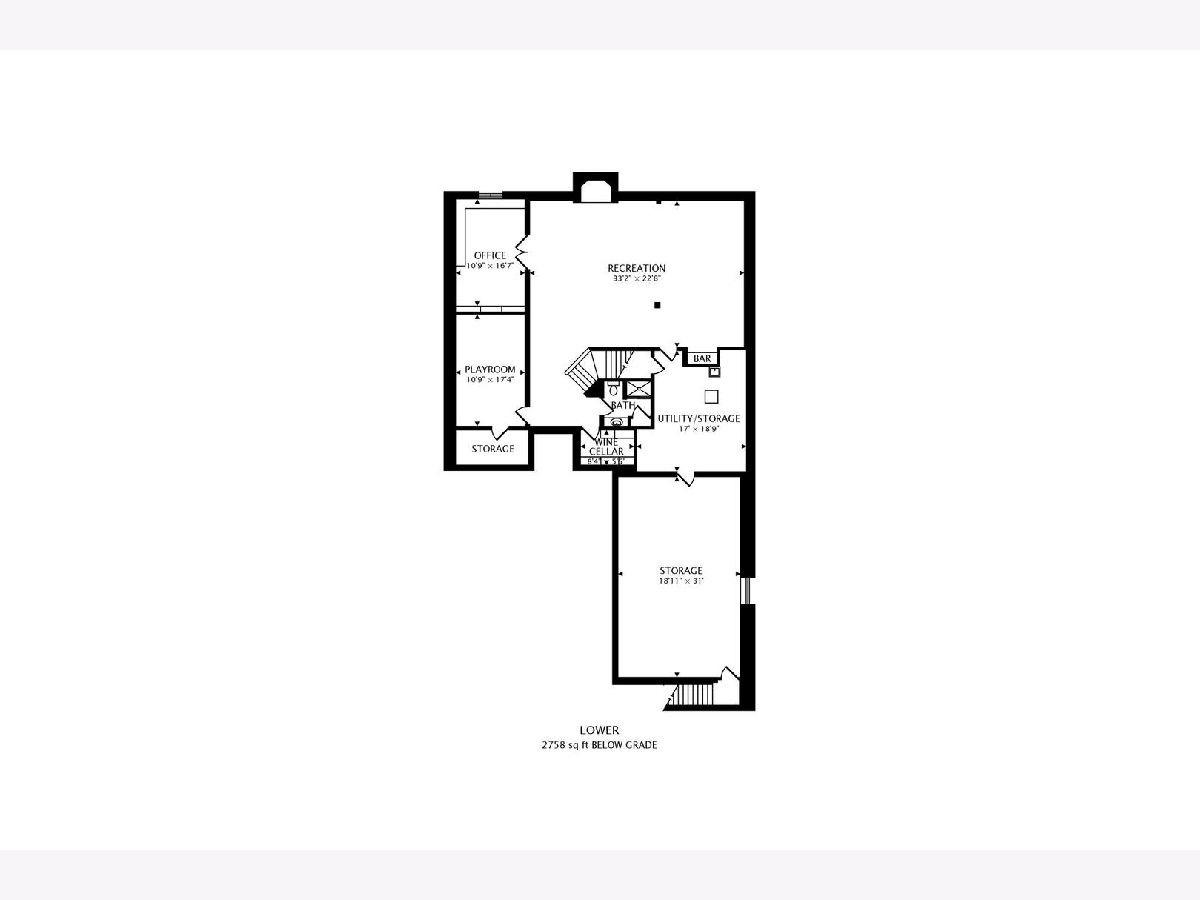
Room Specifics
Total Bedrooms: 5
Bedrooms Above Ground: 5
Bedrooms Below Ground: 0
Dimensions: —
Floor Type: —
Dimensions: —
Floor Type: —
Dimensions: —
Floor Type: —
Dimensions: —
Floor Type: —
Full Bathrooms: 5
Bathroom Amenities: Whirlpool,Separate Shower,Double Sink
Bathroom in Basement: 1
Rooms: —
Basement Description: Finished
Other Specifics
| 3 | |
| — | |
| Concrete | |
| — | |
| — | |
| 60 X 210 | |
| — | |
| — | |
| — | |
| — | |
| Not in DB | |
| — | |
| — | |
| — | |
| — |
Tax History
| Year | Property Taxes |
|---|---|
| 2022 | $20,353 |
Contact Agent
Nearby Similar Homes
Nearby Sold Comparables
Contact Agent
Listing Provided By
@properties Christie's International Real Estate

