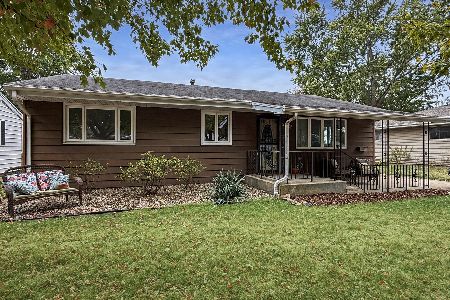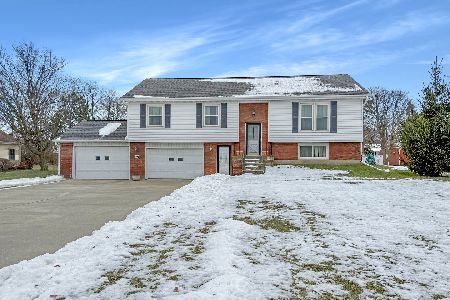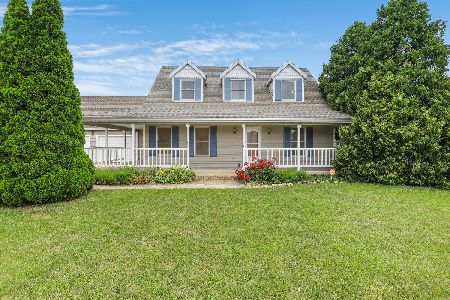420 Fox Ridge Drive, Rantoul, Illinois 61866
$195,000
|
Sold
|
|
| Status: | Closed |
| Sqft: | 1,977 |
| Cost/Sqft: | $99 |
| Beds: | 3 |
| Baths: | 3 |
| Year Built: | 1994 |
| Property Taxes: | $5,126 |
| Days On Market: | 1796 |
| Lot Size: | 0,22 |
Description
Wow! You will be impressed by this meticulously cared-for one owner ranch home, priced under $200,000 in the Indian Hills subdivision of Rantoul. With 3 large bedrooms and 2.5 baths, this house is ready for you to move right in! The large great room at the center of the home features cathedral ceilings and a gas log fireplace. The bright kitchen has abundant cabinet space and connects to the dining room and first floor laundry. There's a first floor living room as well, which would make a great playroom or home office. The 3 spacious upstairs bedrooms have great closet space, and the master suite has a walk-in closet, and full bath with tub/shower combo. The basement has a ton of possibilities! There is already a basement half bath, the floor is tiled and there are walls in place to create 3 other rooms that can be used for storage, a workshop, home gym, another family room, or even a home theater! The backyard is fully fenced, has two decks and a garden shed. NEW ROOF MARCH 2021! Be sure to check out the 3D virtual tour. Hurry, this one will not last long!
Property Specifics
| Single Family | |
| — | |
| Ranch | |
| 1994 | |
| Partial | |
| — | |
| No | |
| 0.22 |
| Champaign | |
| — | |
| 25 / Annual | |
| None | |
| Public | |
| Public Sewer | |
| 11013859 | |
| 200334452010 |
Nearby Schools
| NAME: | DISTRICT: | DISTANCE: | |
|---|---|---|---|
|
Grade School
Rantoul City District |
137 | — | |
|
Middle School
Rantoul City District |
137 | Not in DB | |
|
High School
Rantoul City District |
137 | Not in DB | |
Property History
| DATE: | EVENT: | PRICE: | SOURCE: |
|---|---|---|---|
| 21 May, 2021 | Sold | $195,000 | MRED MLS |
| 15 Apr, 2021 | Under contract | $195,000 | MRED MLS |
| 31 Mar, 2021 | Listed for sale | $195,000 | MRED MLS |
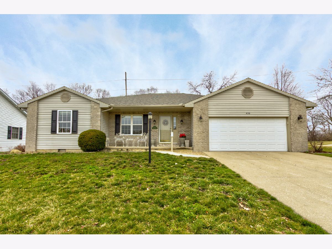
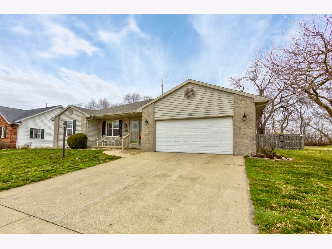
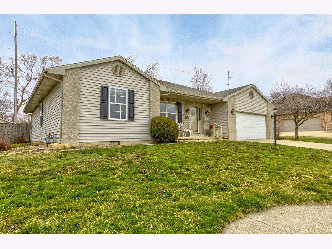
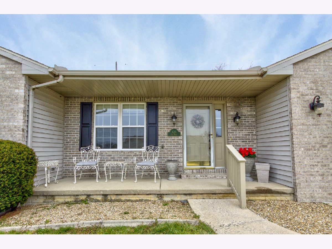
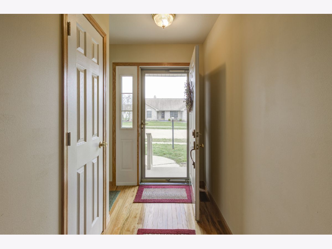
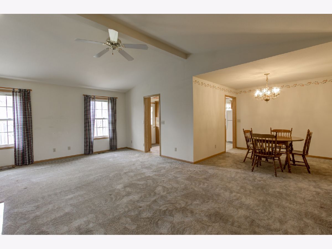
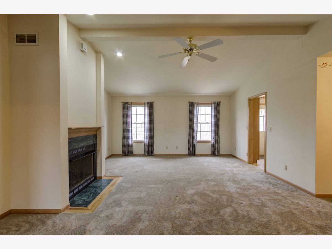
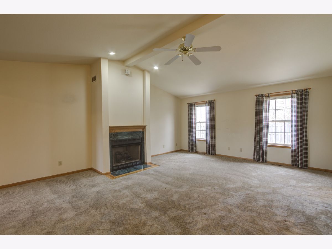
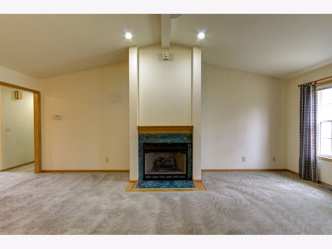
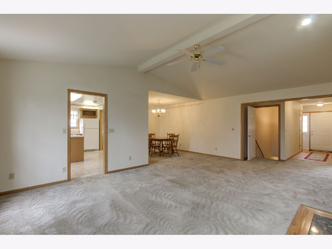
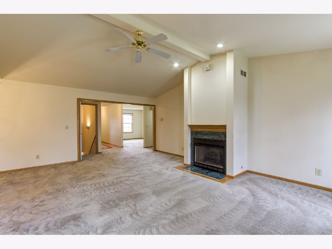
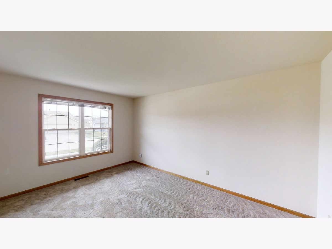
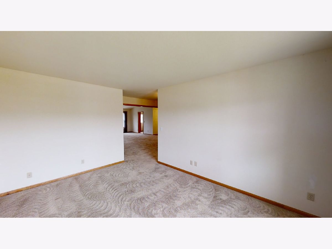
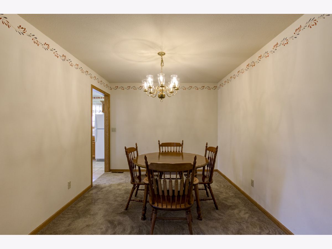
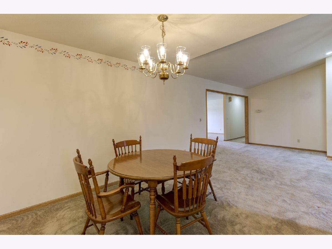
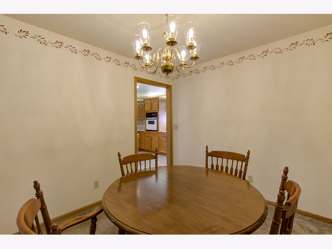
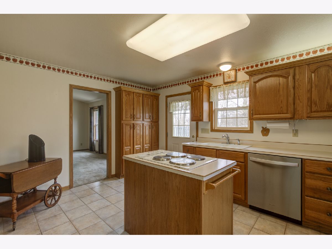
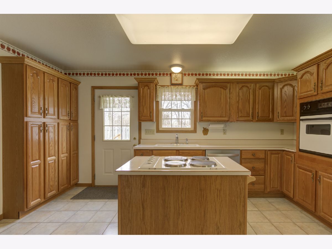
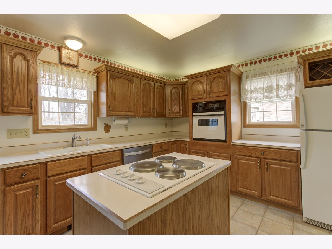
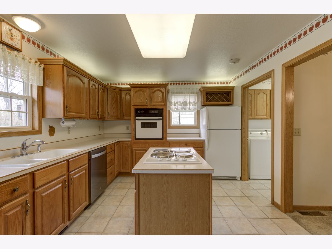
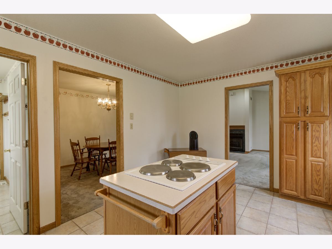
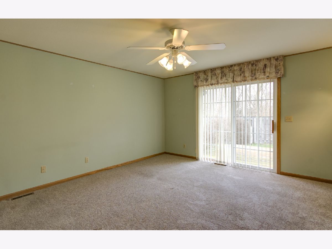
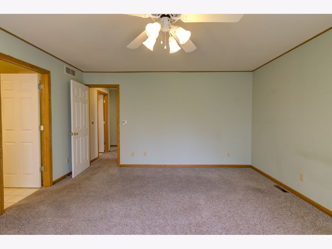
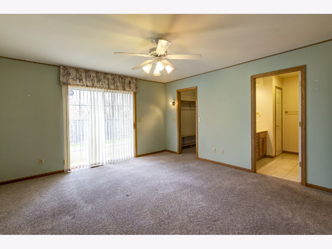
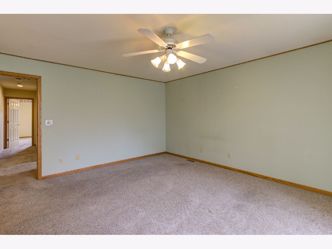
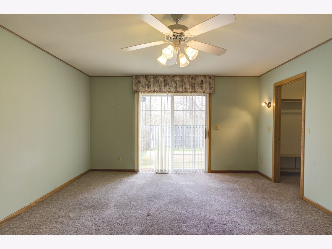
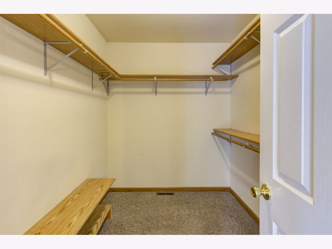
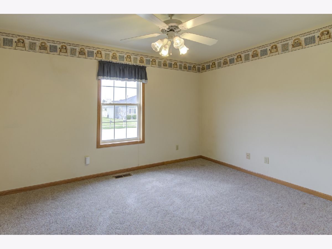
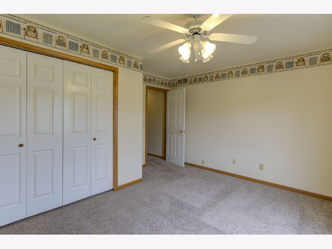
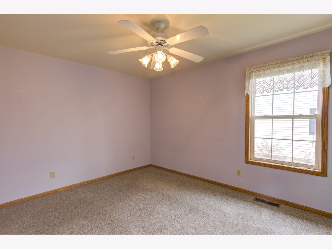
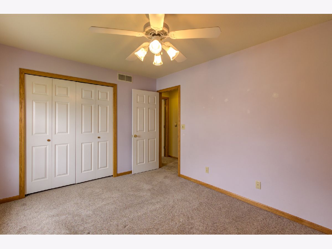
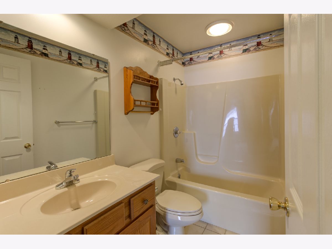
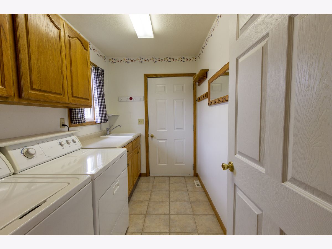
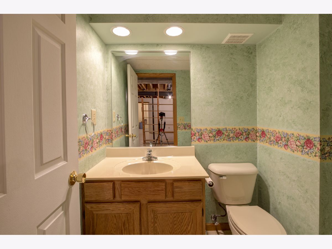
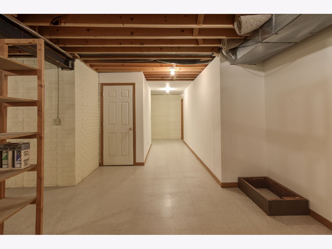
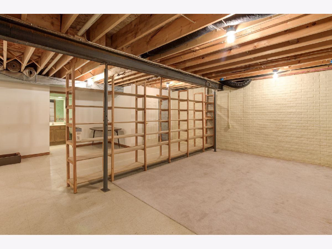
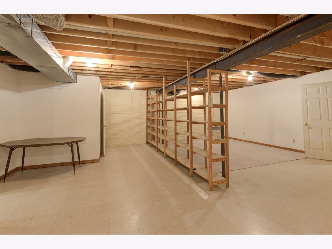
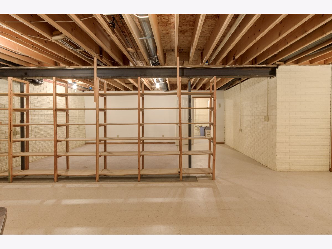
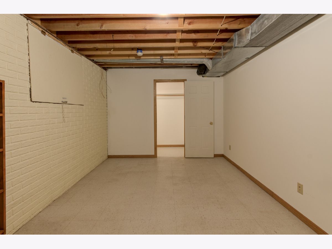
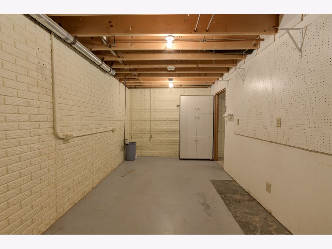
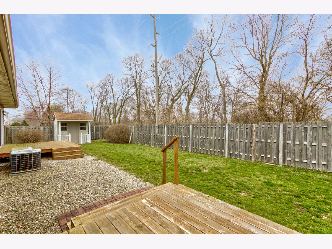
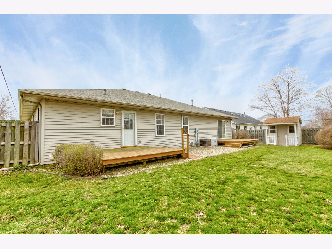
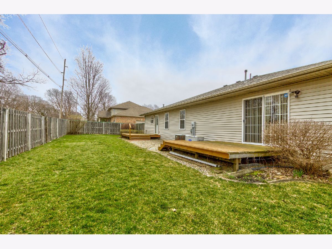
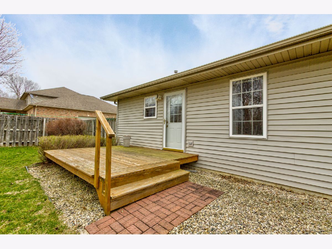
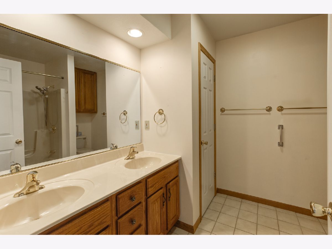
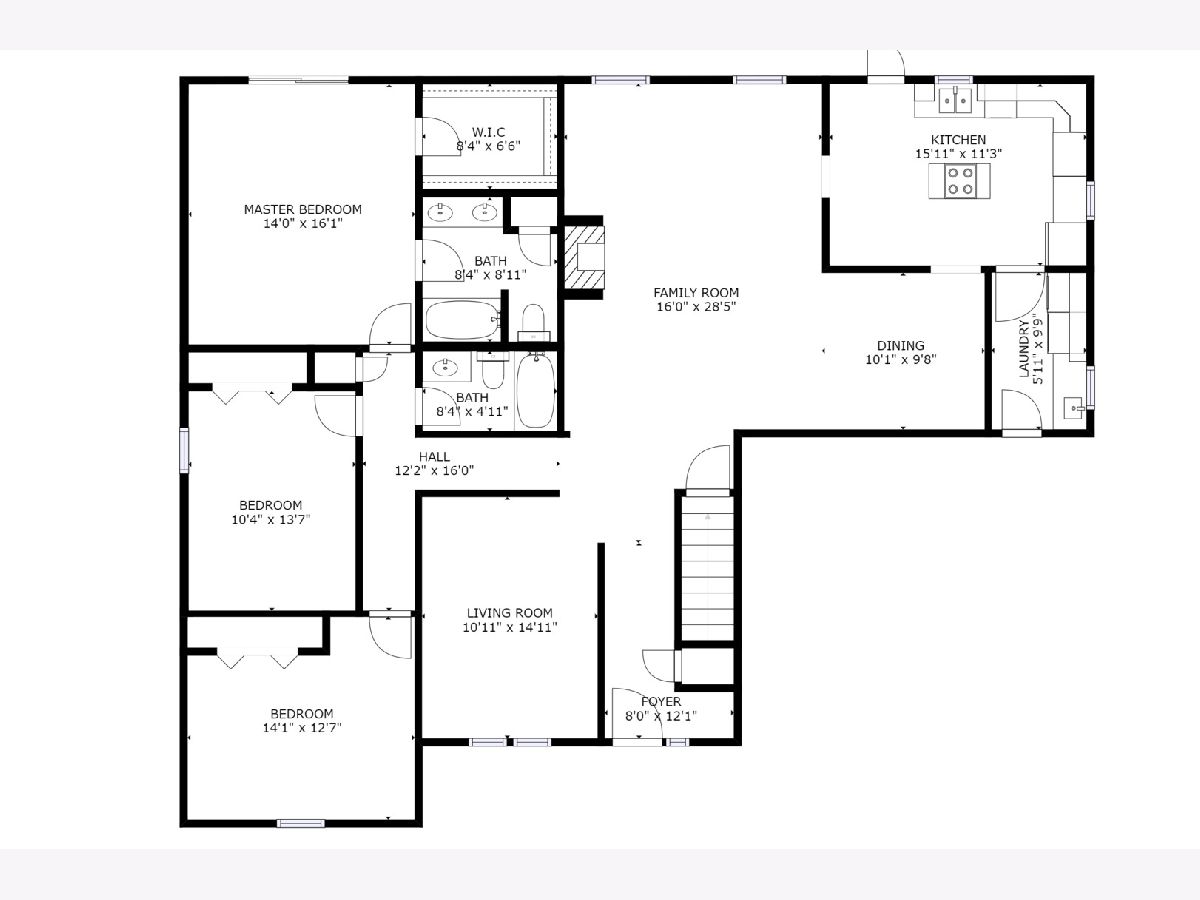
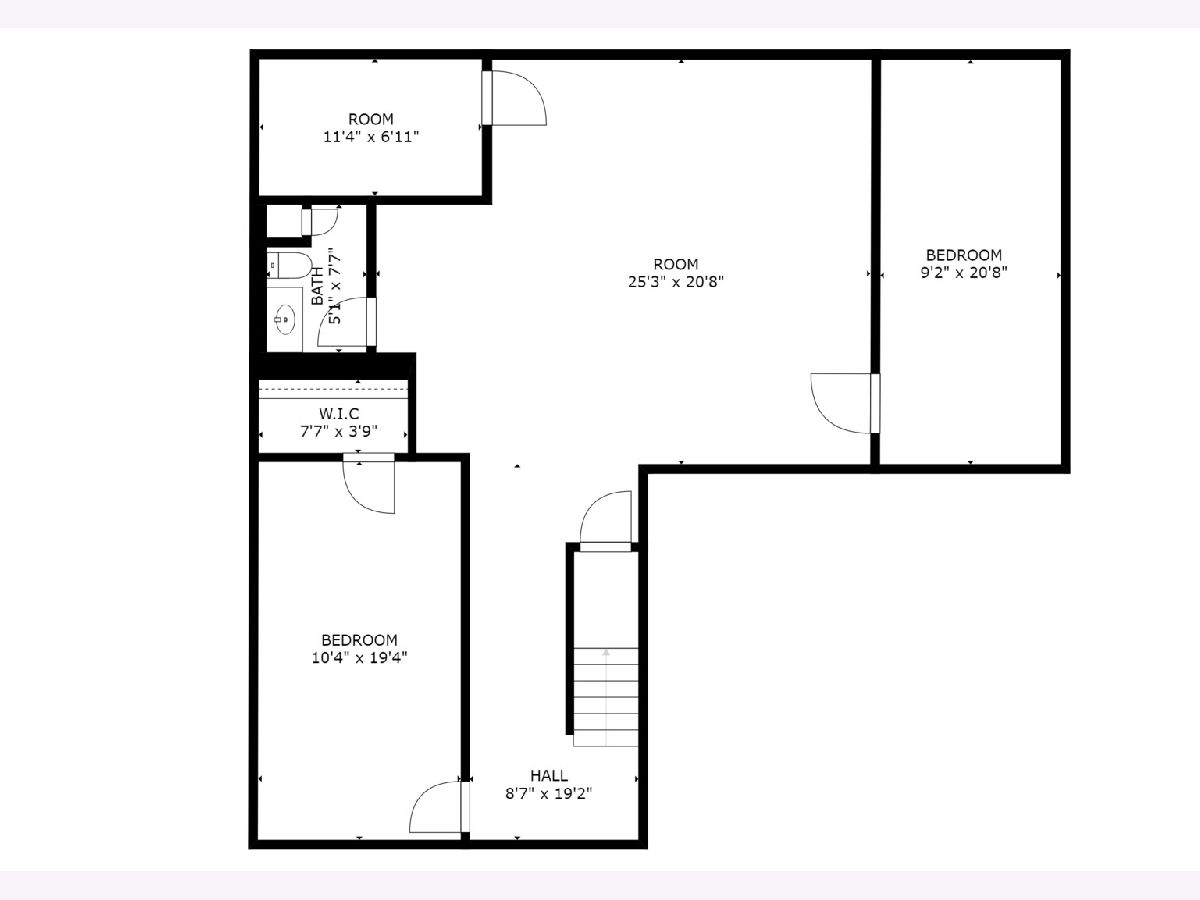
Room Specifics
Total Bedrooms: 3
Bedrooms Above Ground: 3
Bedrooms Below Ground: 0
Dimensions: —
Floor Type: Carpet
Dimensions: —
Floor Type: Carpet
Full Bathrooms: 3
Bathroom Amenities: —
Bathroom in Basement: 1
Rooms: No additional rooms
Basement Description: Partially Finished,Crawl
Other Specifics
| 2 | |
| — | |
| Concrete | |
| Deck, Porch | |
| Fenced Yard | |
| 90X100.59 | |
| — | |
| Full | |
| Vaulted/Cathedral Ceilings, First Floor Bedroom, First Floor Laundry, First Floor Full Bath, Walk-In Closet(s) | |
| Dishwasher, Refrigerator, Washer, Dryer, Disposal, Cooktop, Built-In Oven | |
| Not in DB | |
| Sidewalks, Street Paved | |
| — | |
| — | |
| Gas Log |
Tax History
| Year | Property Taxes |
|---|---|
| 2021 | $5,126 |
Contact Agent
Nearby Similar Homes
Nearby Sold Comparables
Contact Agent
Listing Provided By
KELLER WILLIAMS-TREC

