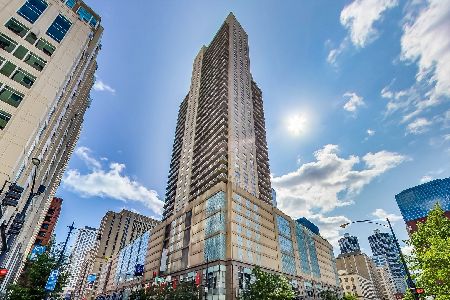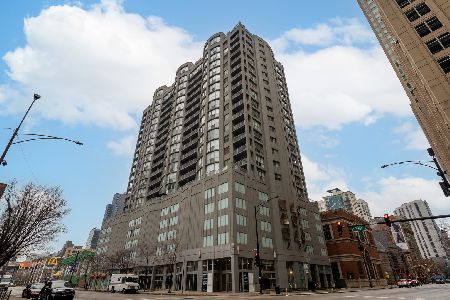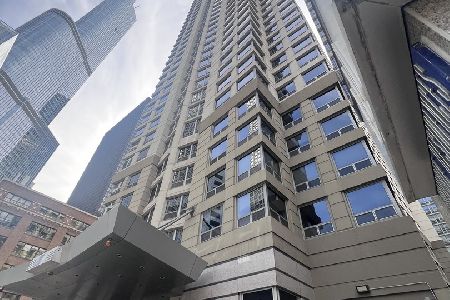420 Grand Avenue, Near North Side, Chicago, Illinois 60654
$320,000
|
Sold
|
|
| Status: | Closed |
| Sqft: | 1,000 |
| Cost/Sqft: | $300 |
| Beds: | 1 |
| Baths: | 1 |
| Year Built: | 1910 |
| Property Taxes: | $3,413 |
| Days On Market: | 3537 |
| Lot Size: | 0,00 |
Description
Stunning River North loft with spacious floorplan. Beautiful 13' timber ceililngs, exposed brick & wood-burning fireplace. Granite counters/breakfast bar overlooking living room, new stainless appliances & ample space for true dining table. Bedroom features full WALK-IN California Closet. Furnace, water-heater and AC all replaced within last 4 years. Building has beautiful landscaped courtyard, bike room & huge 10x8 storage room comes with unit. Garage parking for 30k is prime spot with no cars on either side! Enjoy everything River North has to offer!
Property Specifics
| Condos/Townhomes | |
| 5 | |
| — | |
| 1910 | |
| None | |
| — | |
| No | |
| — |
| Cook | |
| — | |
| 250 / Monthly | |
| Water,Insurance,Exterior Maintenance,Lawn Care,Scavenger,Snow Removal | |
| Lake Michigan | |
| Public Sewer | |
| 09232500 | |
| 17091290171006 |
Nearby Schools
| NAME: | DISTRICT: | DISTANCE: | |
|---|---|---|---|
|
Grade School
Ogden Elementary School |
299 | — | |
|
Middle School
Ogden Elementary School |
299 | Not in DB | |
Property History
| DATE: | EVENT: | PRICE: | SOURCE: |
|---|---|---|---|
| 15 Sep, 2010 | Sold | $231,750 | MRED MLS |
| 22 Jul, 2010 | Under contract | $237,000 | MRED MLS |
| 5 Jul, 2010 | Listed for sale | $237,000 | MRED MLS |
| 8 Jul, 2016 | Sold | $320,000 | MRED MLS |
| 24 May, 2016 | Under contract | $300,000 | MRED MLS |
| 20 May, 2016 | Listed for sale | $300,000 | MRED MLS |
| 2 Mar, 2017 | Listed for sale | $0 | MRED MLS |
| 31 Jul, 2018 | Sold | $287,500 | MRED MLS |
| 13 Jul, 2018 | Under contract | $270,000 | MRED MLS |
| — | Last price change | $280,000 | MRED MLS |
| 20 Jun, 2018 | Listed for sale | $280,000 | MRED MLS |
| 1 Apr, 2022 | Under contract | $0 | MRED MLS |
| 14 Mar, 2022 | Listed for sale | $0 | MRED MLS |
Room Specifics
Total Bedrooms: 1
Bedrooms Above Ground: 1
Bedrooms Below Ground: 0
Dimensions: —
Floor Type: —
Dimensions: —
Floor Type: —
Full Bathrooms: 1
Bathroom Amenities: —
Bathroom in Basement: 0
Rooms: Foyer,Walk In Closet
Basement Description: None
Other Specifics
| 1 | |
| Concrete Perimeter,Reinforced Caisson | |
| Shared | |
| Storms/Screens, End Unit | |
| Common Grounds,Landscaped | |
| COMMON | |
| — | |
| None | |
| Elevator, Hardwood Floors, Laundry Hook-Up in Unit, Storage | |
| Range, Microwave, Dishwasher, Refrigerator, Washer, Dryer, Disposal, Stainless Steel Appliance(s) | |
| Not in DB | |
| — | |
| — | |
| Bike Room/Bike Trails, Elevator(s), Storage, Security Door Lock(s), Service Elevator(s) | |
| Wood Burning, Gas Starter |
Tax History
| Year | Property Taxes |
|---|---|
| 2010 | $2,790 |
| 2016 | $3,413 |
| 2018 | $3,999 |
Contact Agent
Nearby Similar Homes
Nearby Sold Comparables
Contact Agent
Listing Provided By
@properties









