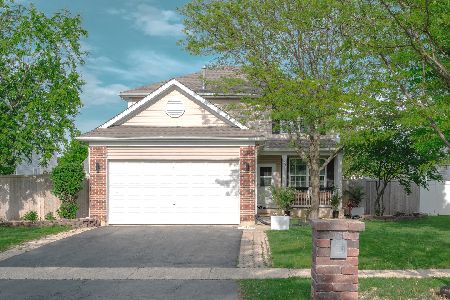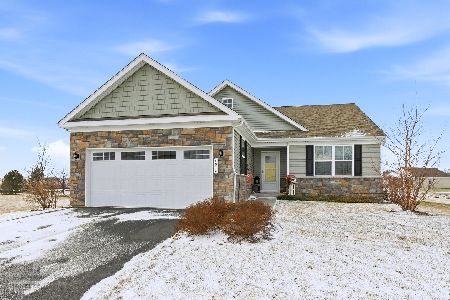420 Grape Vine Trail, Oswego, Illinois 60543
$235,000
|
Sold
|
|
| Status: | Closed |
| Sqft: | 2,154 |
| Cost/Sqft: | $111 |
| Beds: | 4 |
| Baths: | 3 |
| Year Built: | 2005 |
| Property Taxes: | $5,656 |
| Days On Market: | 3450 |
| Lot Size: | 0,00 |
Description
Great value & larger floor plan home now available in Blackberry Knoll! This 4 bed, 2.1 bath home is spotless & it shows! 2 story foyer with formal living room & dining room, larger kitchen with hardwood flooring that overlooks the relaxing family room. The sliding glass door leads to a private, back yard with a quality wood fence and a custom brick paver patio complete with a fire pit. You will love the extra space in the oversized mudroom off of the garage and the unfinished basement that can be used as a teen hang out, storage or as a future finished basement. Great location that provides easy access to transportation (I88 & possible future Metra station) & shopping. Located within great school boundaries too! Lots to look at in this great home...see it soon!
Property Specifics
| Single Family | |
| — | |
| — | |
| 2005 | |
| Partial | |
| — | |
| No | |
| — |
| Kendall | |
| — | |
| 168 / Annual | |
| Other | |
| Public | |
| Public Sewer | |
| 09324597 | |
| 0212153004 |
Nearby Schools
| NAME: | DISTRICT: | DISTANCE: | |
|---|---|---|---|
|
Grade School
Boulder Hill Elementary School |
308 | — | |
|
Middle School
Thompson Junior High School |
308 | Not in DB | |
|
High School
Oswego High School |
308 | Not in DB | |
Property History
| DATE: | EVENT: | PRICE: | SOURCE: |
|---|---|---|---|
| 17 Oct, 2016 | Sold | $235,000 | MRED MLS |
| 27 Aug, 2016 | Under contract | $239,000 | MRED MLS |
| 24 Aug, 2016 | Listed for sale | $239,000 | MRED MLS |
Room Specifics
Total Bedrooms: 4
Bedrooms Above Ground: 4
Bedrooms Below Ground: 0
Dimensions: —
Floor Type: Carpet
Dimensions: —
Floor Type: Carpet
Dimensions: —
Floor Type: Carpet
Full Bathrooms: 3
Bathroom Amenities: Double Sink
Bathroom in Basement: 0
Rooms: No additional rooms
Basement Description: Unfinished
Other Specifics
| 2 | |
| Concrete Perimeter | |
| Asphalt | |
| — | |
| — | |
| 67X110X58X110 | |
| — | |
| Full | |
| Vaulted/Cathedral Ceilings, Hardwood Floors, First Floor Laundry | |
| Double Oven, Range, Microwave, Dishwasher, Refrigerator, Disposal | |
| Not in DB | |
| — | |
| — | |
| — | |
| — |
Tax History
| Year | Property Taxes |
|---|---|
| 2016 | $5,656 |
Contact Agent
Nearby Similar Homes
Nearby Sold Comparables
Contact Agent
Listing Provided By
WEICHERT, REALTORS - Your Place Realty









