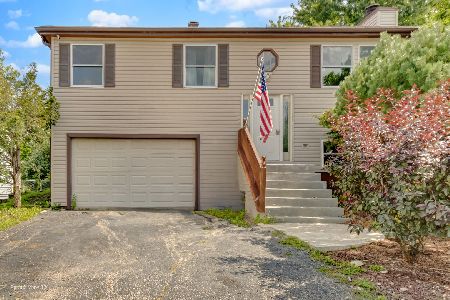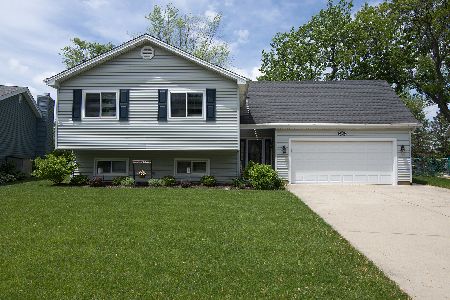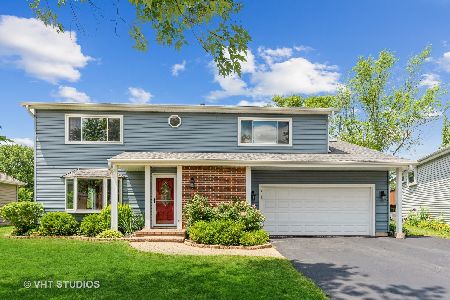420 Harbor Terrace, Bartlett, Illinois 60103
$400,000
|
Sold
|
|
| Status: | Closed |
| Sqft: | 1,366 |
| Cost/Sqft: | $289 |
| Beds: | 3 |
| Baths: | 2 |
| Year Built: | 1976 |
| Property Taxes: | $7,263 |
| Days On Market: | 190 |
| Lot Size: | 0,00 |
Description
Curb appeal at it's finest welcomes you to this beautifully renovated home. The open floor plan of the entry foyer, living room,dining room, and kitchen allows for the spaces to be flooded with natural light. Luxury vinyl plank flooring flows throughout the home, all lighting has been updated and basement entry has been re-designed to offer iron spindles and modern railing. Your kitchen offers all you could want or need. New soft close, white cabinetry, quartz counter tops,beautiful tile backsplash, a breakfast bar and stainless appliances. A convenient 1st floor laundry also serves as a mud room with new access doors to the garage as well as to the backyard. Also included is a wall of cabinetry and washer/dryer. The large primary bedroom is a true retreat with a walk-in closet,ceiling fan,bath access and rare new sliding glass doors that open to a private deck that overlooks the beauty and serenity of the backyard. The hall bath has also been completely remodeled with quality touches to include new vanity, quartz tops, beautiful tile and designer lighting.Downstairs you will find a full, finished basement that includes an office, rec room and family room as well as a full bath. An amazing backyard like this is hard to find. Extra large, fenced, beautiful mature landscape, perennial gardens, a fire pit complete with chairs,a large shed and 2 freshly stained decks for your enjoyment. Renovation throughout the previous 3 years also includes a new concrete garage floor, expanded the new driveway to offer 2 car parking, new walkway, gutter guards, roof was replaced, new electric panel, new furnace with whole house humidifier, new AC, new sump pump with battery back-up, new hot water heater, decks freshly stained, basement freshly painted and new luxury vinyl floor in lower level family room, bath and office space. It's a wonderful place to call home. Make it yours today!!
Property Specifics
| Single Family | |
| — | |
| — | |
| 1976 | |
| — | |
| RANCH | |
| No | |
| — |
| — | |
| — | |
| 0 / Not Applicable | |
| — | |
| — | |
| — | |
| 12390953 | |
| 0102201124 |
Nearby Schools
| NAME: | DISTRICT: | DISTANCE: | |
|---|---|---|---|
|
Grade School
Horizon Elementary School |
46 | — | |
|
Middle School
Tefft Middle School |
46 | Not in DB | |
|
High School
Bartlett High School |
46 | Not in DB | |
Property History
| DATE: | EVENT: | PRICE: | SOURCE: |
|---|---|---|---|
| 23 Jul, 2025 | Sold | $400,000 | MRED MLS |
| 18 Jun, 2025 | Under contract | $395,000 | MRED MLS |
| 12 Jun, 2025 | Listed for sale | $395,000 | MRED MLS |
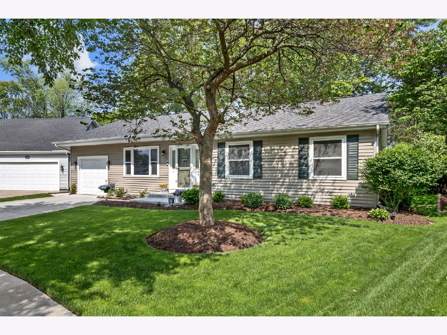
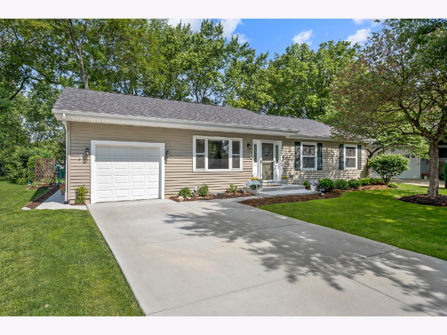
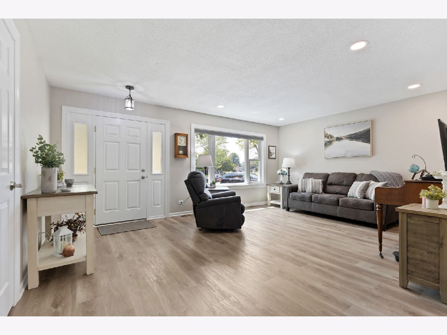
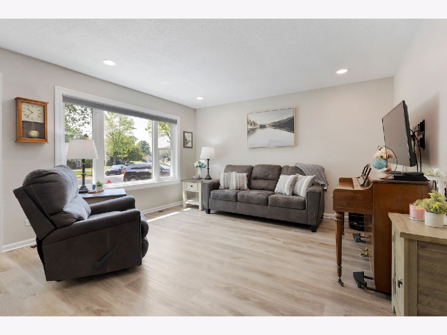
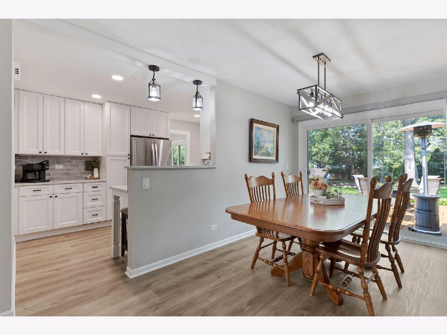
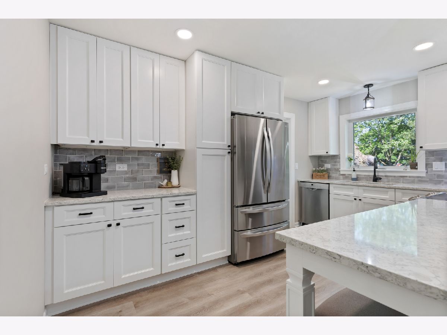
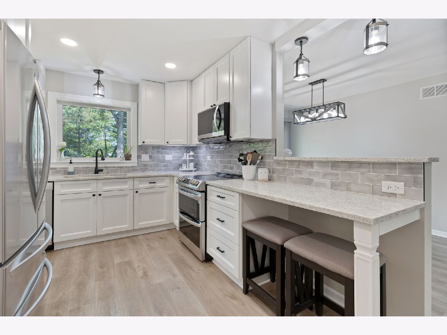
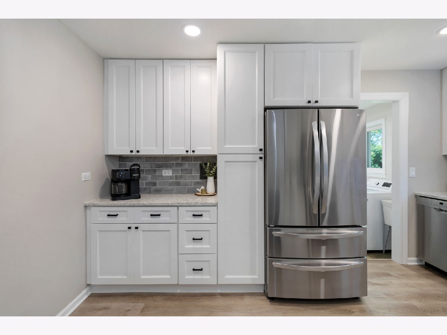
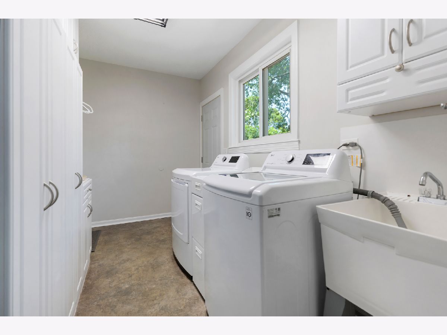
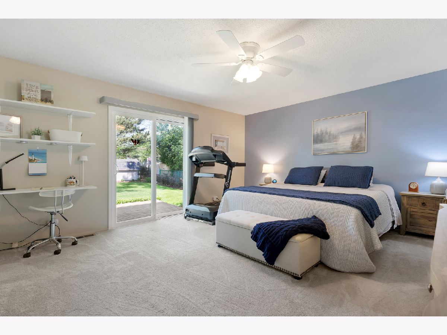
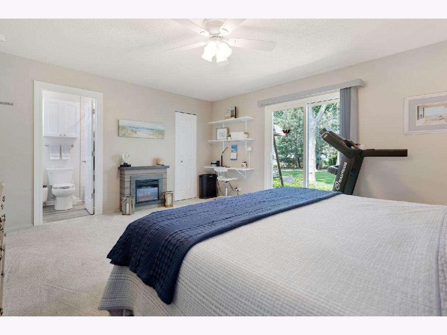
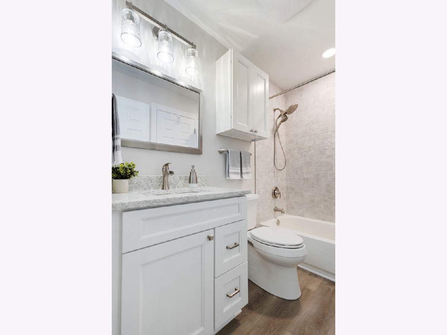
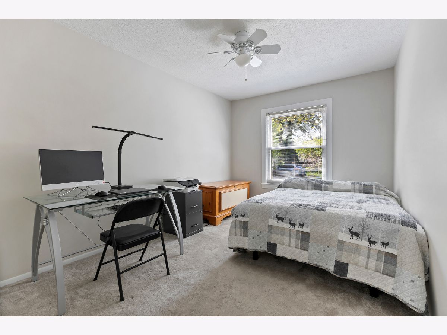
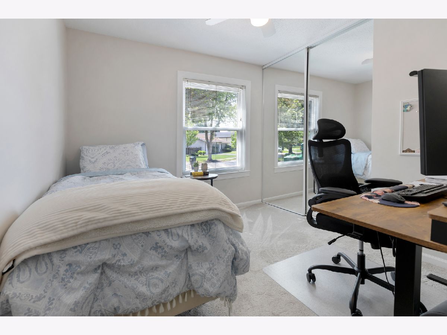
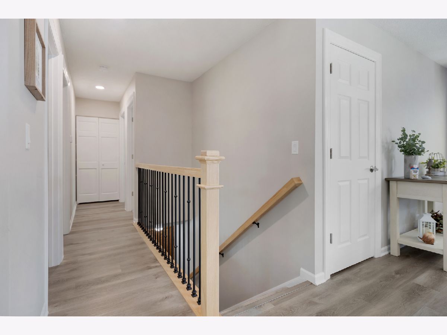
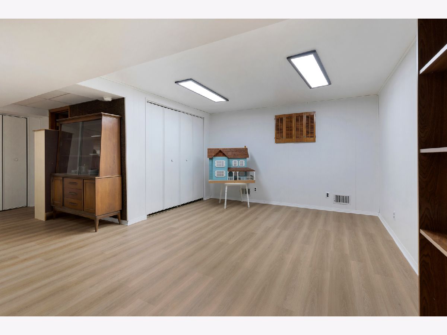
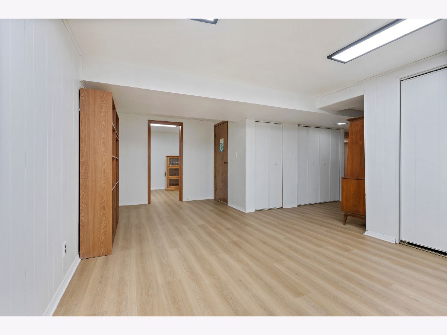
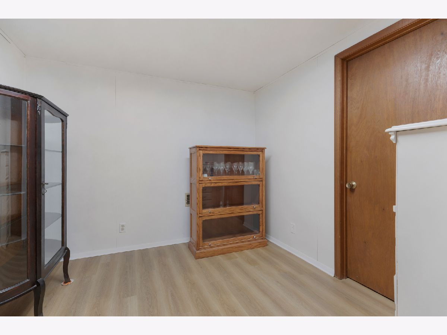
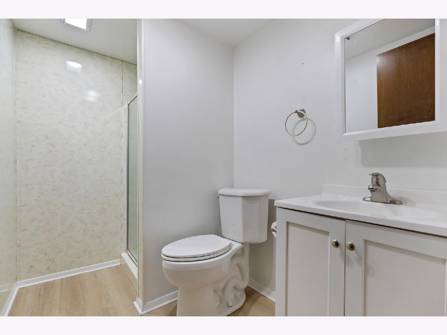
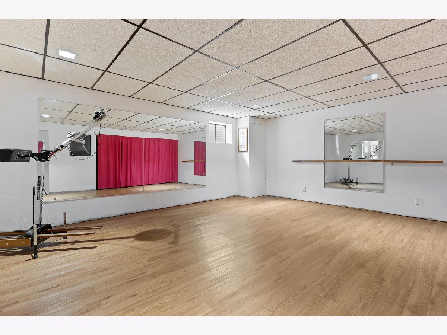
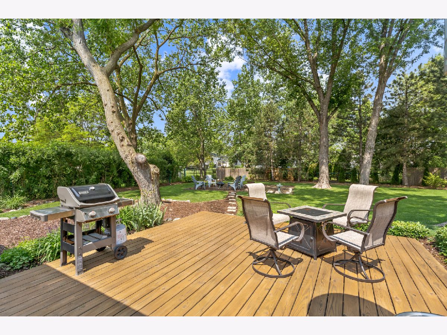
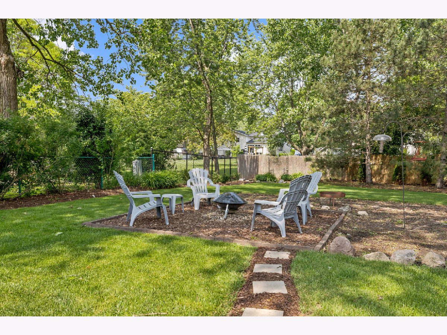
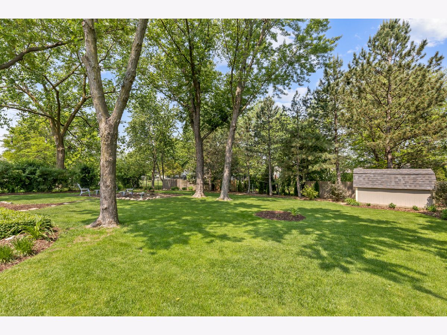
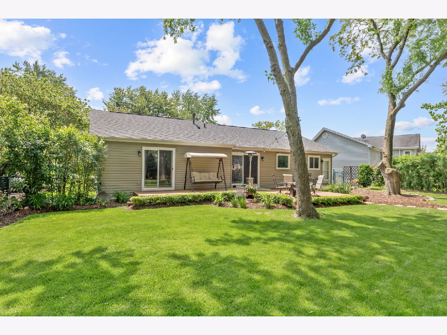
Room Specifics
Total Bedrooms: 3
Bedrooms Above Ground: 3
Bedrooms Below Ground: 0
Dimensions: —
Floor Type: —
Dimensions: —
Floor Type: —
Full Bathrooms: 2
Bathroom Amenities: —
Bathroom in Basement: 1
Rooms: —
Basement Description: —
Other Specifics
| 1 | |
| — | |
| — | |
| — | |
| — | |
| 48X144X113X163 | |
| — | |
| — | |
| — | |
| — | |
| Not in DB | |
| — | |
| — | |
| — | |
| — |
Tax History
| Year | Property Taxes |
|---|---|
| 2025 | $7,263 |
Contact Agent
Nearby Sold Comparables
Contact Agent
Listing Provided By
RE/MAX Suburban

