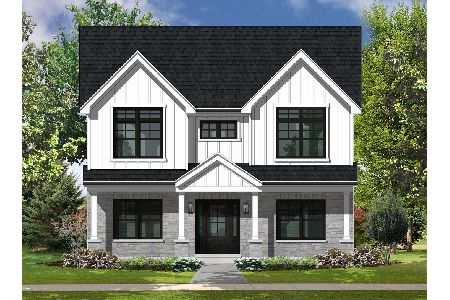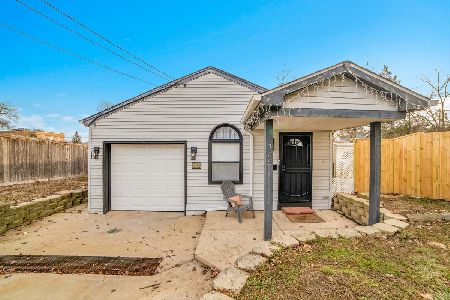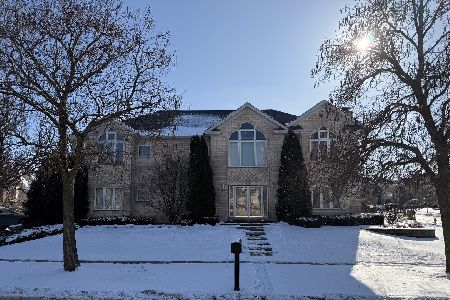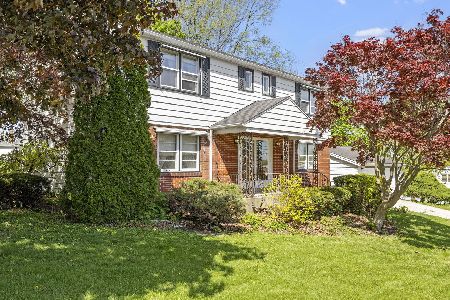420 Julia Street, Lemont, Illinois 60439
$320,000
|
Sold
|
|
| Status: | Closed |
| Sqft: | 1,700 |
| Cost/Sqft: | $197 |
| Beds: | 3 |
| Baths: | 3 |
| Year Built: | 1955 |
| Property Taxes: | $4,024 |
| Days On Market: | 1948 |
| Lot Size: | 0,13 |
Description
Charming, EXTENSIVELY UPDATED Cape Cod in PRIME LOCATION a few blocks from vibrant downtown Lemont and METRA. Enjoy seasonal festivals, summer concerts, football games and downtown Lemont's dining, shopping & nightlife that is just a short stroll from the home! Do not let the size fool you - this HOME IS MUCH LARGER THAN IT APPEARS. Every square inch is utilized to its maximum potential. This amazing home features 4 bedrooms, 3 full baths, A FULL, PARTIALLY FINISHED BASEMENT, a HUGE 3 SEASON ROOM that spans the width of the home and a 1ST FLOOR MASTER SUITE! Enter this stunning, FRESHLY PAINTED home through the welcoming foyer with hardwood floors that flow into the OPEN-CONCEPT, highly functional floor plan. Sun-filled living room with a large picture window and hardwood floors opens to the beautiful eat-in kitchen with maple cabinetry with sleek brushed nickel hardware, granite countertops, stainless-steel appliances, stylish, modern light fixtures and a moveable island with seating for 2. Adjacent 3 season room is versatile and can be used as a second family room, game room and a large eating area. Spacious and sunny MAIN FLOOR MASTER SUITE with hardwood floors, an updated private bath with sleek finishes and a walk-in closet with custom organizers from the Container Store. Large bedrooms 2 and 3 on the 2nd level with walk-in closets and a FULL BATHROOM with double sinks and a granite countertop conveniently centered between the 2 bedrooms. Finished basement with a recreation room, game room/office and a spacious bedroom for additional living space. Newer wood deck with wrought-iron spindles and a lattice wall for ultimate privacy overlooks the fully fenced backyard (fence is moveable and will stay). BEAUTIFULLY LANDSCAPED lot with soaring mature trees and a variety of lush perennials and accent shrubbery. PRIME LOCATION, minutes to METRA, shopping, dining, the National Blue Ribbon award winning Lemont High School and The FORGE: Lemont's NEW adventure park! Don't miss out on this one!
Property Specifics
| Single Family | |
| — | |
| Cape Cod | |
| 1955 | |
| Full,English | |
| — | |
| No | |
| 0.13 |
| Cook | |
| — | |
| 0 / Not Applicable | |
| None | |
| Public | |
| Public Sewer | |
| 10919752 | |
| 22204380220000 |
Property History
| DATE: | EVENT: | PRICE: | SOURCE: |
|---|---|---|---|
| 14 Jun, 2007 | Sold | $202,500 | MRED MLS |
| 30 May, 2007 | Under contract | $219,900 | MRED MLS |
| — | Last price change | $229,900 | MRED MLS |
| 2 Oct, 2006 | Listed for sale | $254,900 | MRED MLS |
| 2 May, 2008 | Sold | $286,500 | MRED MLS |
| 20 Mar, 2008 | Under contract | $294,900 | MRED MLS |
| — | Last price change | $309,900 | MRED MLS |
| 12 Nov, 2007 | Listed for sale | $309,900 | MRED MLS |
| 4 Jan, 2021 | Sold | $320,000 | MRED MLS |
| 25 Nov, 2020 | Under contract | $335,000 | MRED MLS |
| 29 Oct, 2020 | Listed for sale | $335,000 | MRED MLS |
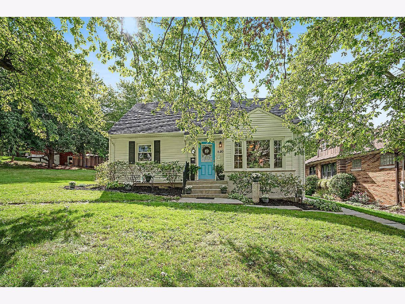
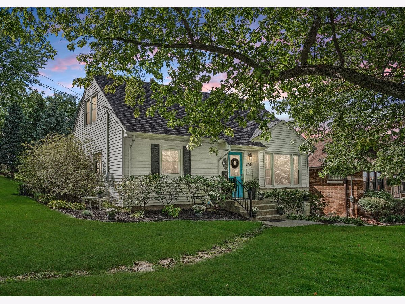
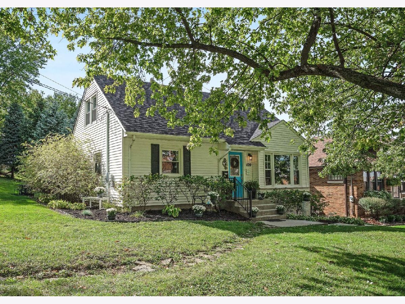
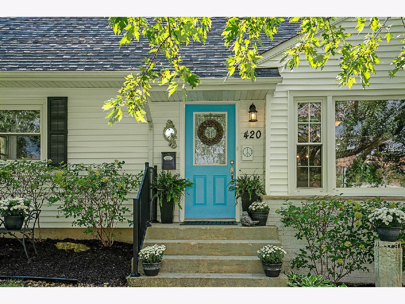
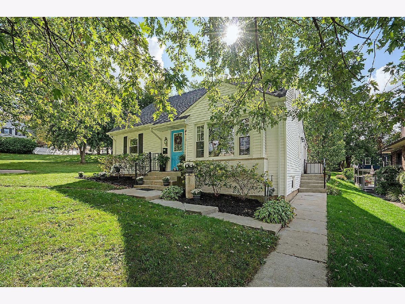
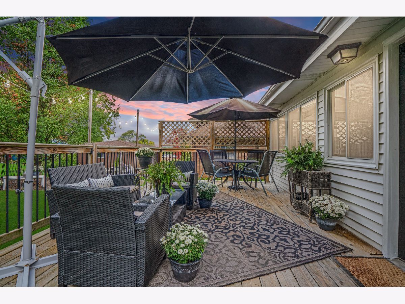
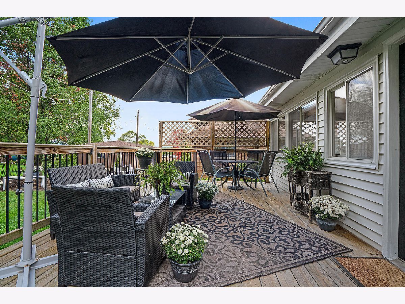
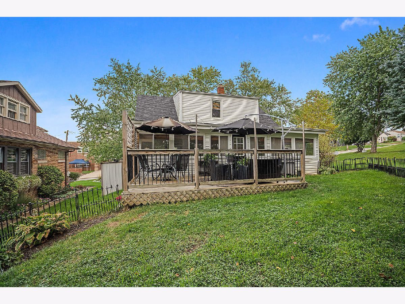
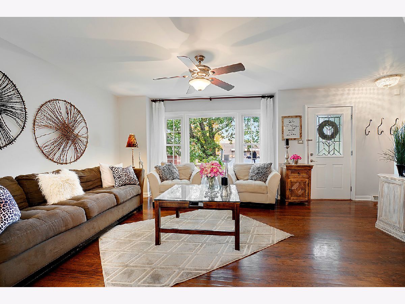

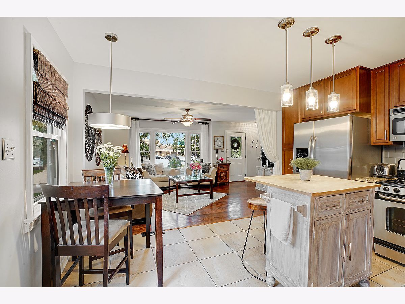
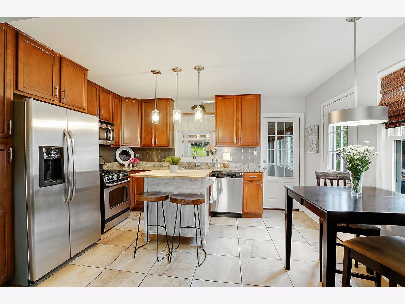
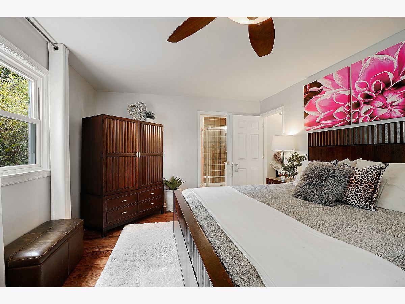
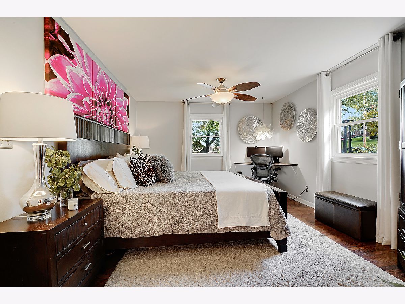



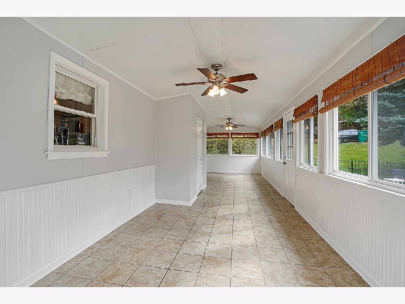
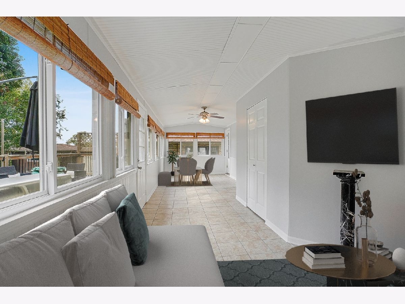
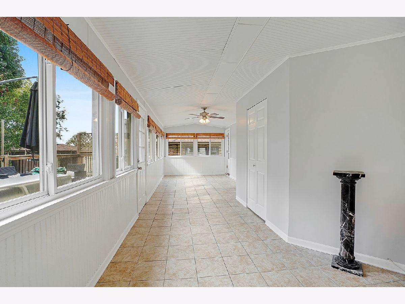





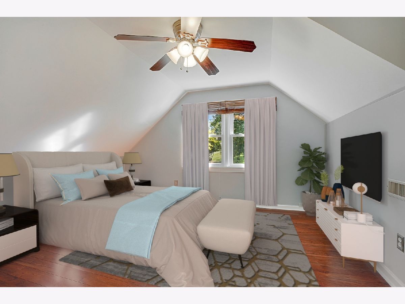
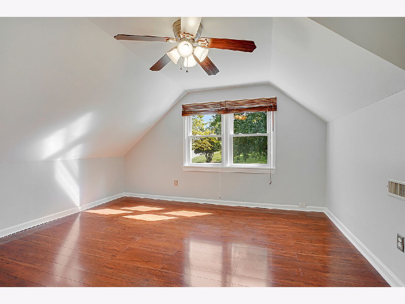


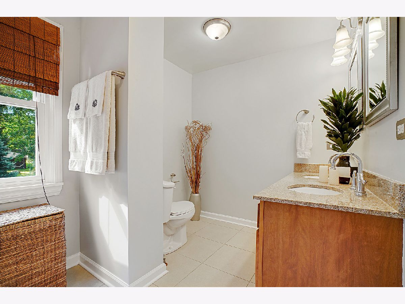

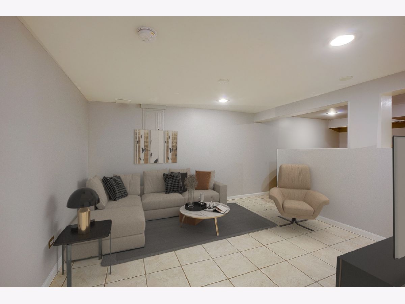
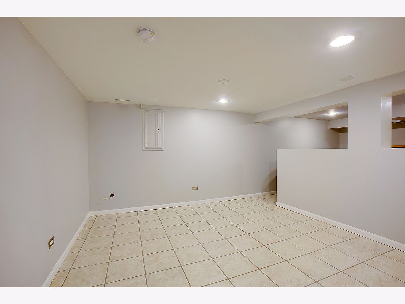
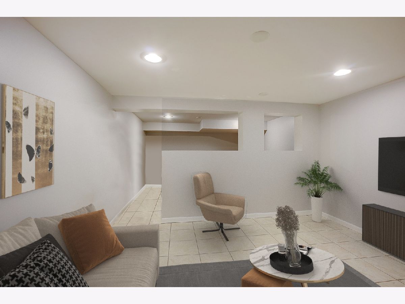
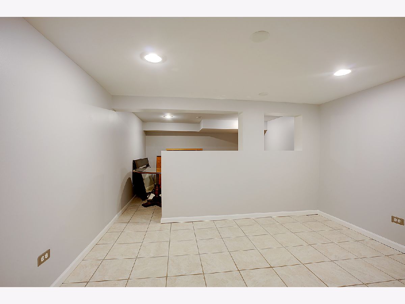
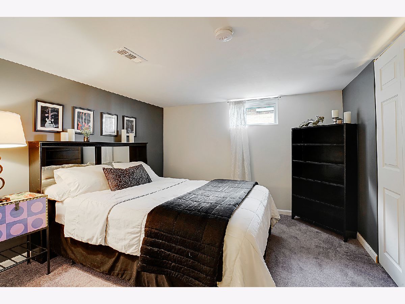
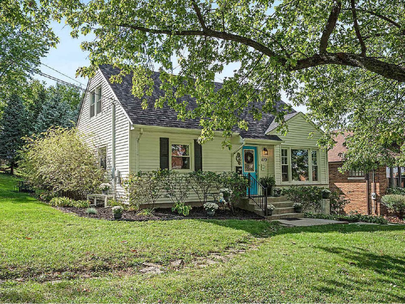
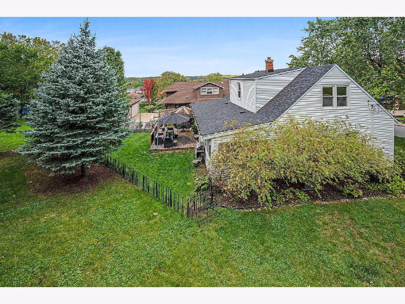
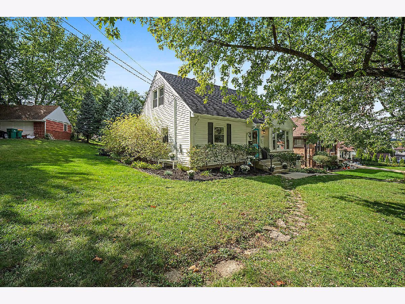
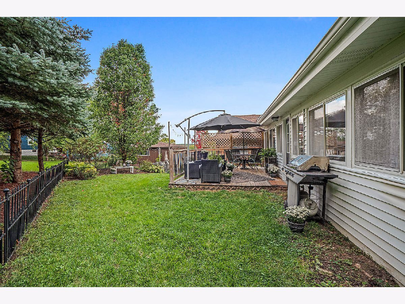

Room Specifics
Total Bedrooms: 4
Bedrooms Above Ground: 3
Bedrooms Below Ground: 1
Dimensions: —
Floor Type: Wood Laminate
Dimensions: —
Floor Type: Wood Laminate
Dimensions: —
Floor Type: Carpet
Full Bathrooms: 3
Bathroom Amenities: —
Bathroom in Basement: 0
Rooms: Sun Room,Game Room
Basement Description: Partially Finished
Other Specifics
| — | |
| — | |
| Concrete | |
| Deck | |
| Irregular Lot | |
| 110X95X142 | |
| — | |
| Full | |
| Hardwood Floors, Wood Laminate Floors, First Floor Bedroom, First Floor Full Bath, Built-in Features, Walk-In Closet(s) | |
| Range, Microwave, Dishwasher, Refrigerator, Disposal | |
| Not in DB | |
| Sidewalks, Street Lights, Street Paved | |
| — | |
| — | |
| — |
Tax History
| Year | Property Taxes |
|---|---|
| 2007 | $691 |
| 2008 | $2,738 |
| 2021 | $4,024 |
Contact Agent
Nearby Similar Homes
Nearby Sold Comparables
Contact Agent
Listing Provided By
Realty Executives Elite

