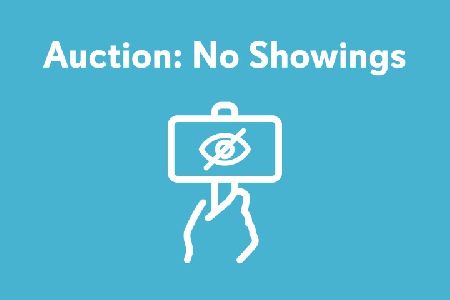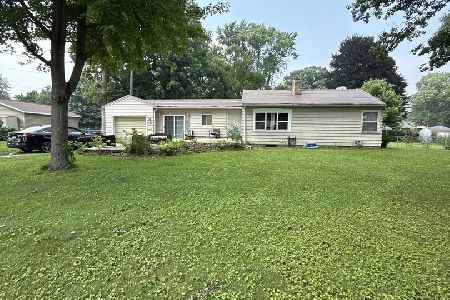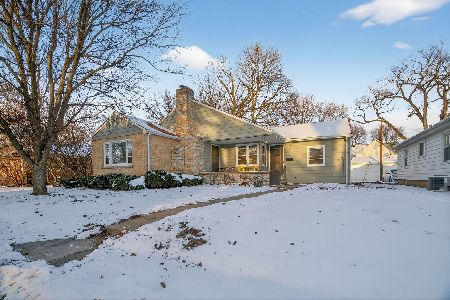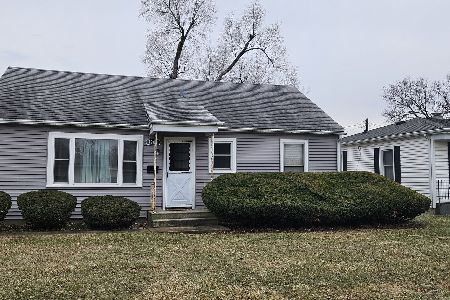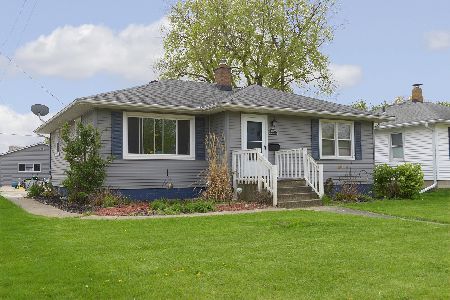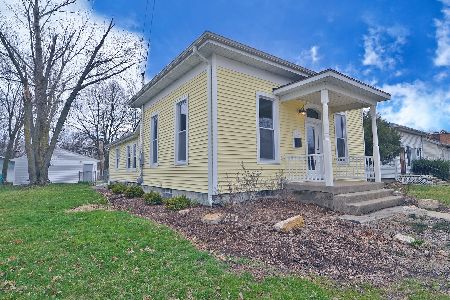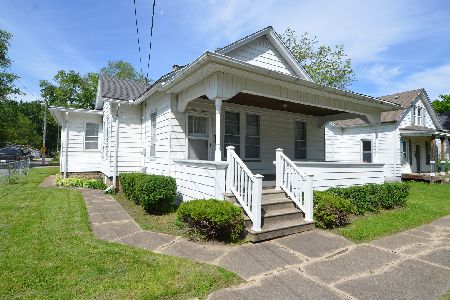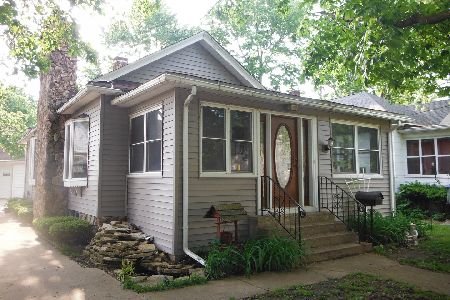420 Leland Street, Ottawa, Illinois 61350
$132,000
|
Sold
|
|
| Status: | Closed |
| Sqft: | 2,252 |
| Cost/Sqft: | $61 |
| Beds: | 3 |
| Baths: | 2 |
| Year Built: | — |
| Property Taxes: | $2,348 |
| Days On Market: | 3739 |
| Lot Size: | 0,45 |
Description
Spacious 2 story west side home situated on 2 lots, 3-4 bedrooms, 2 full baths. Large separate dining room with alcove, Kitchen, large family room/sunroom, office/den. Upper level has large bedroom could be made into 2 bedrooms, new bathroom with oversized glass block shower, and lots of storage throughout . 1 car attached garage. Covered front porch. Ample room for addn. garage or storage shed. Many recent updates including roof , new kitchen floor and counter tops, 4 Season Sunroom, with cork floor, Upstairs bath, updated electric and newer HVAC.
Property Specifics
| Single Family | |
| — | |
| — | |
| — | |
| Partial | |
| — | |
| No | |
| 0.45 |
| La Salle | |
| — | |
| 0 / Not Applicable | |
| None | |
| Public | |
| Public Sewer | |
| 09071316 | |
| 2110410009 |
Nearby Schools
| NAME: | DISTRICT: | DISTANCE: | |
|---|---|---|---|
|
Grade School
Lincoln Elementary: K-4th Grade |
141 | — | |
|
Middle School
Shepherd Middle School |
141 | Not in DB | |
|
High School
Ottawa Township High School |
140 | Not in DB | |
|
Alternate Elementary School
Central Elementary: 5th And 6th |
— | Not in DB | |
Property History
| DATE: | EVENT: | PRICE: | SOURCE: |
|---|---|---|---|
| 5 Apr, 2017 | Sold | $132,000 | MRED MLS |
| 28 Jan, 2017 | Under contract | $137,900 | MRED MLS |
| — | Last price change | $139,900 | MRED MLS |
| 23 Oct, 2015 | Listed for sale | $153,000 | MRED MLS |
Room Specifics
Total Bedrooms: 3
Bedrooms Above Ground: 3
Bedrooms Below Ground: 0
Dimensions: —
Floor Type: Hardwood
Dimensions: —
Floor Type: Hardwood
Full Bathrooms: 2
Bathroom Amenities: —
Bathroom in Basement: 0
Rooms: Office
Basement Description: Unfinished
Other Specifics
| 1 | |
| — | |
| Concrete | |
| Porch | |
| Landscaped | |
| 79X250 | |
| — | |
| — | |
| Hardwood Floors, First Floor Bedroom, First Floor Full Bath | |
| — | |
| Not in DB | |
| Sidewalks, Street Lights, Street Paved | |
| — | |
| — | |
| Electric |
Tax History
| Year | Property Taxes |
|---|---|
| 2017 | $2,348 |
Contact Agent
Nearby Similar Homes
Nearby Sold Comparables
Contact Agent
Listing Provided By
Coldwell Banker The Real Estate Group


