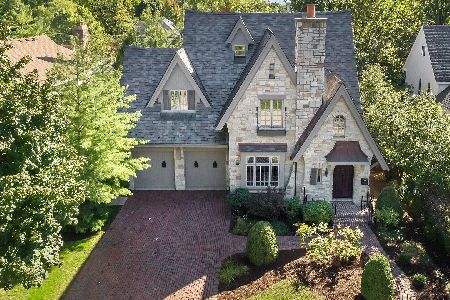420 Lincoln Street, Hinsdale, Illinois 60521
$1,380,000
|
Sold
|
|
| Status: | Closed |
| Sqft: | 5,532 |
| Cost/Sqft: | $253 |
| Beds: | 4 |
| Baths: | 4 |
| Year Built: | 2011 |
| Property Taxes: | $25,371 |
| Days On Market: | 1664 |
| Lot Size: | 0,24 |
Description
Excellent in-town block in the Monroe grade school area! Close proximity to downtown Hinsdale, the Metra train station & Burns Field. It's extraordinary to find a location this convenient with a lot this large. Great backyard: Beyond the covered patio (complete with fireplace), the recreation space is exceptional. The house is so gently lived in, it looks & feels even newer than it is. The maintenance is perfect. You need to walk this house to truly feel it. The personality is extraordinarily light, bright & open. The kitchen is so large it has two islands and a breakfast room. The oversized owners' suite has a private sitting room (doubles as a nursery). Potential for 3rd floor bathroom. Owner is licensed real estate broker.
Property Specifics
| Single Family | |
| — | |
| — | |
| 2011 | |
| Full | |
| — | |
| No | |
| 0.24 |
| Du Page | |
| — | |
| 0 / Not Applicable | |
| None | |
| Lake Michigan | |
| Public Sewer | |
| 11139812 | |
| 0901307010 |
Nearby Schools
| NAME: | DISTRICT: | DISTANCE: | |
|---|---|---|---|
|
Grade School
Monroe Elementary School |
181 | — | |
|
Middle School
Clarendon Hills Middle School |
181 | Not in DB | |
|
High School
Hinsdale Central High School |
86 | Not in DB | |
Property History
| DATE: | EVENT: | PRICE: | SOURCE: |
|---|---|---|---|
| 17 Aug, 2021 | Sold | $1,380,000 | MRED MLS |
| 3 Jul, 2021 | Under contract | $1,400,000 | MRED MLS |
| 29 Jun, 2021 | Listed for sale | $1,400,000 | MRED MLS |
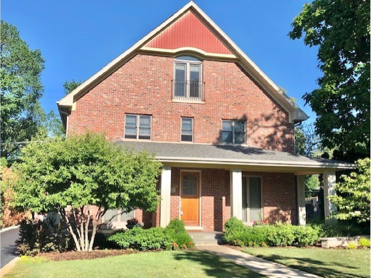
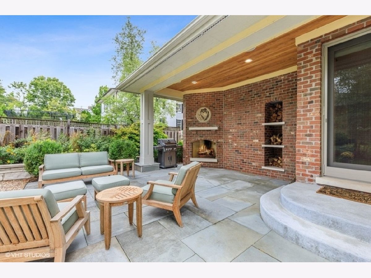
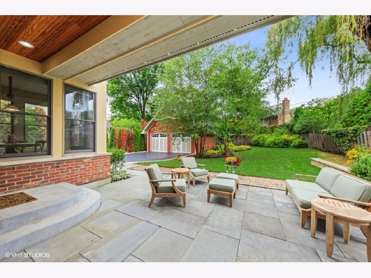
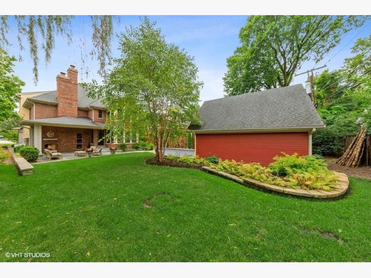
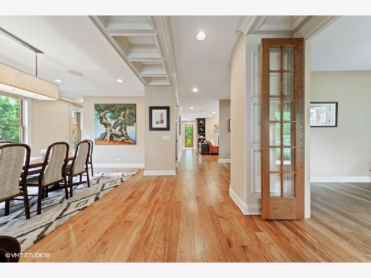
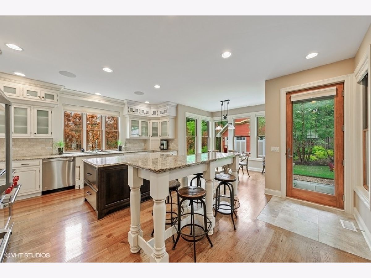
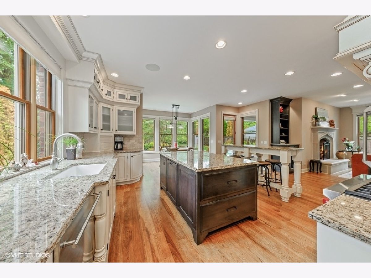
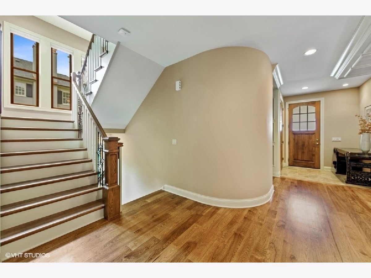
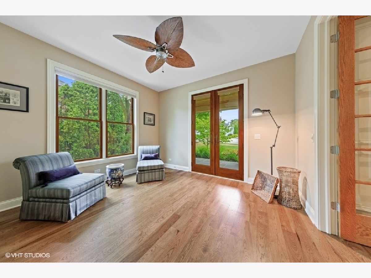
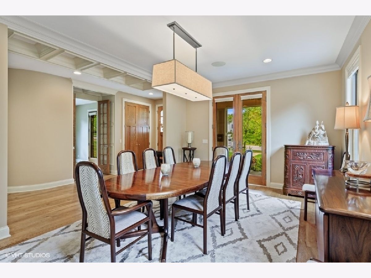
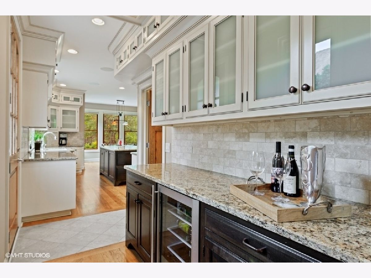
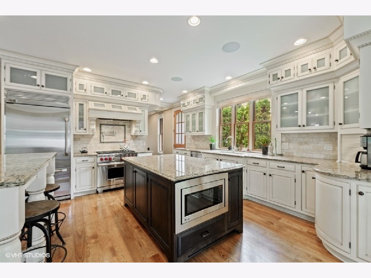
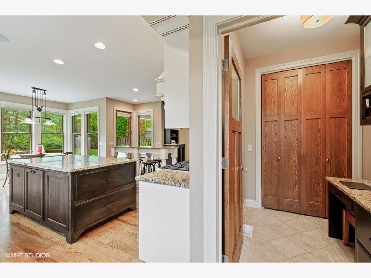
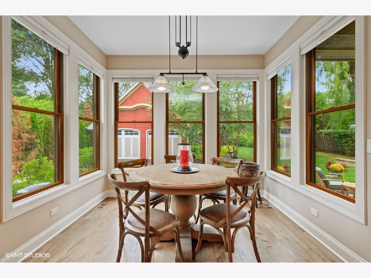
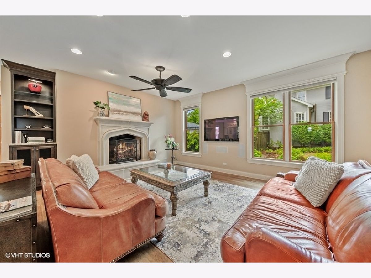
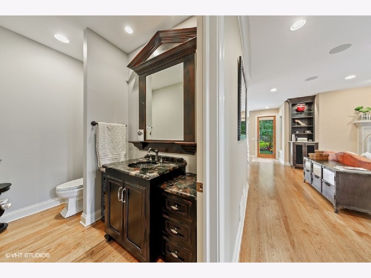
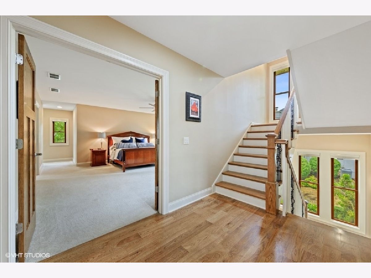
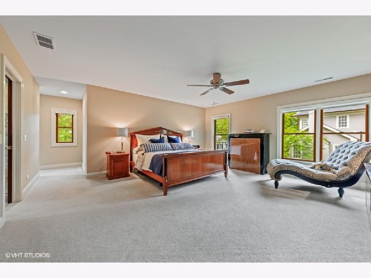
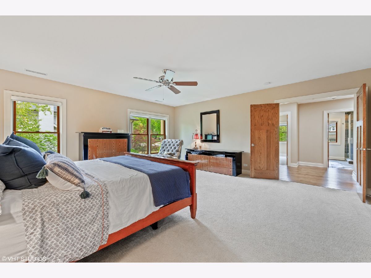
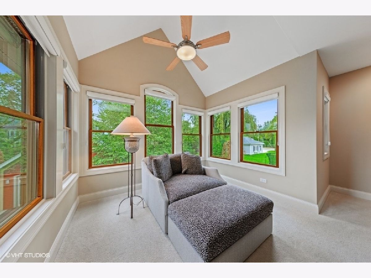
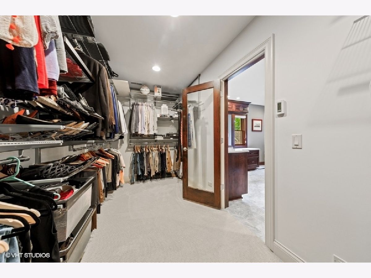
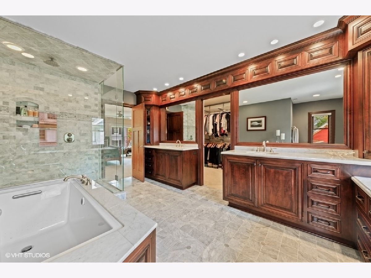
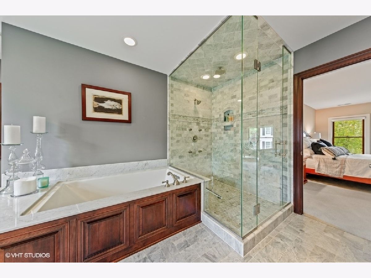
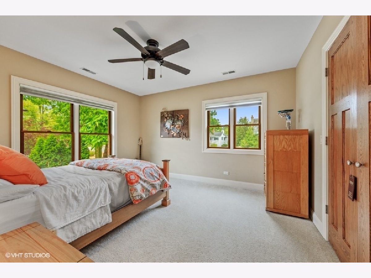
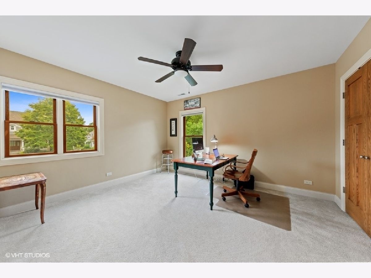
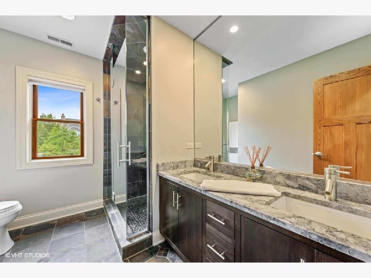
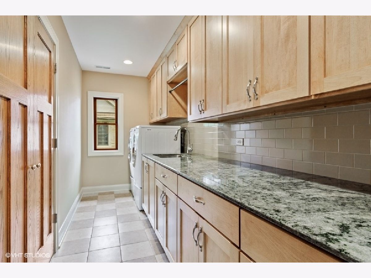
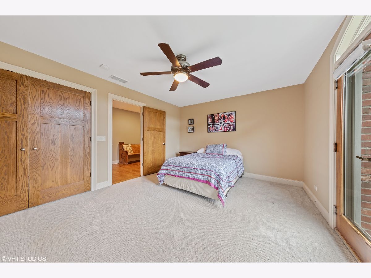
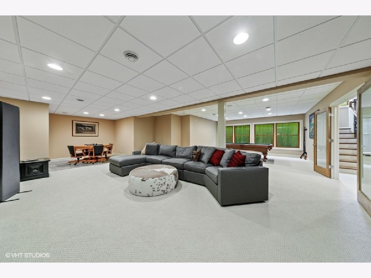
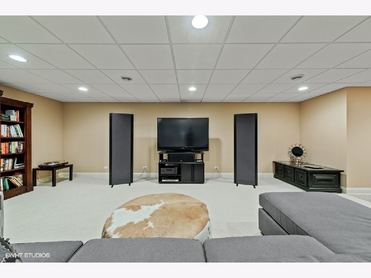
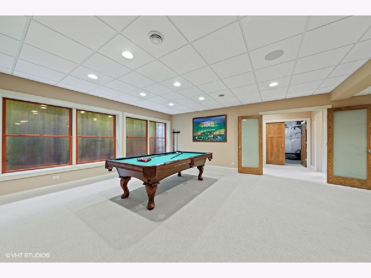
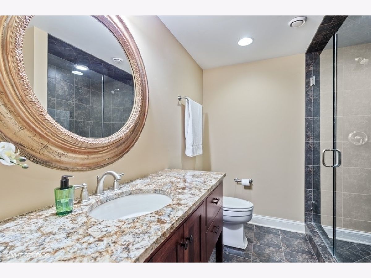
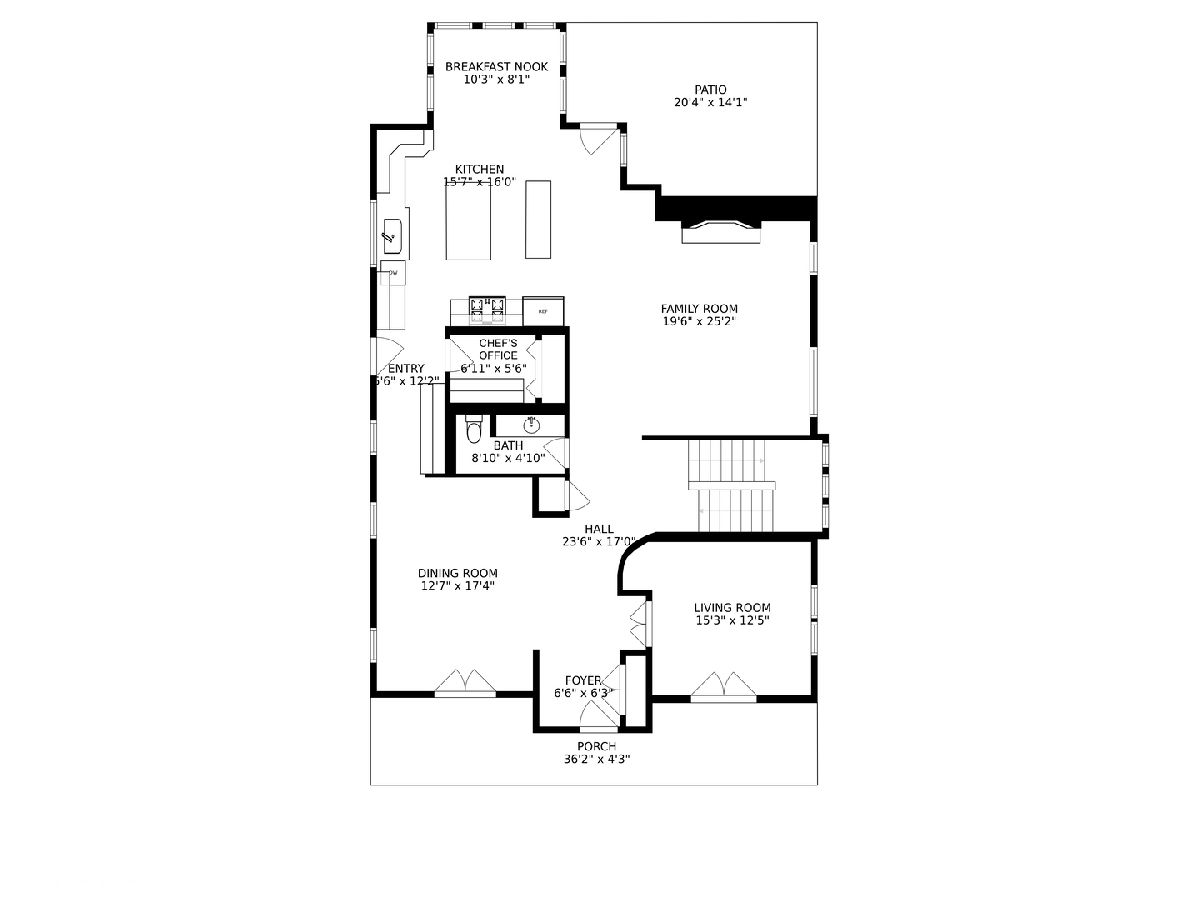
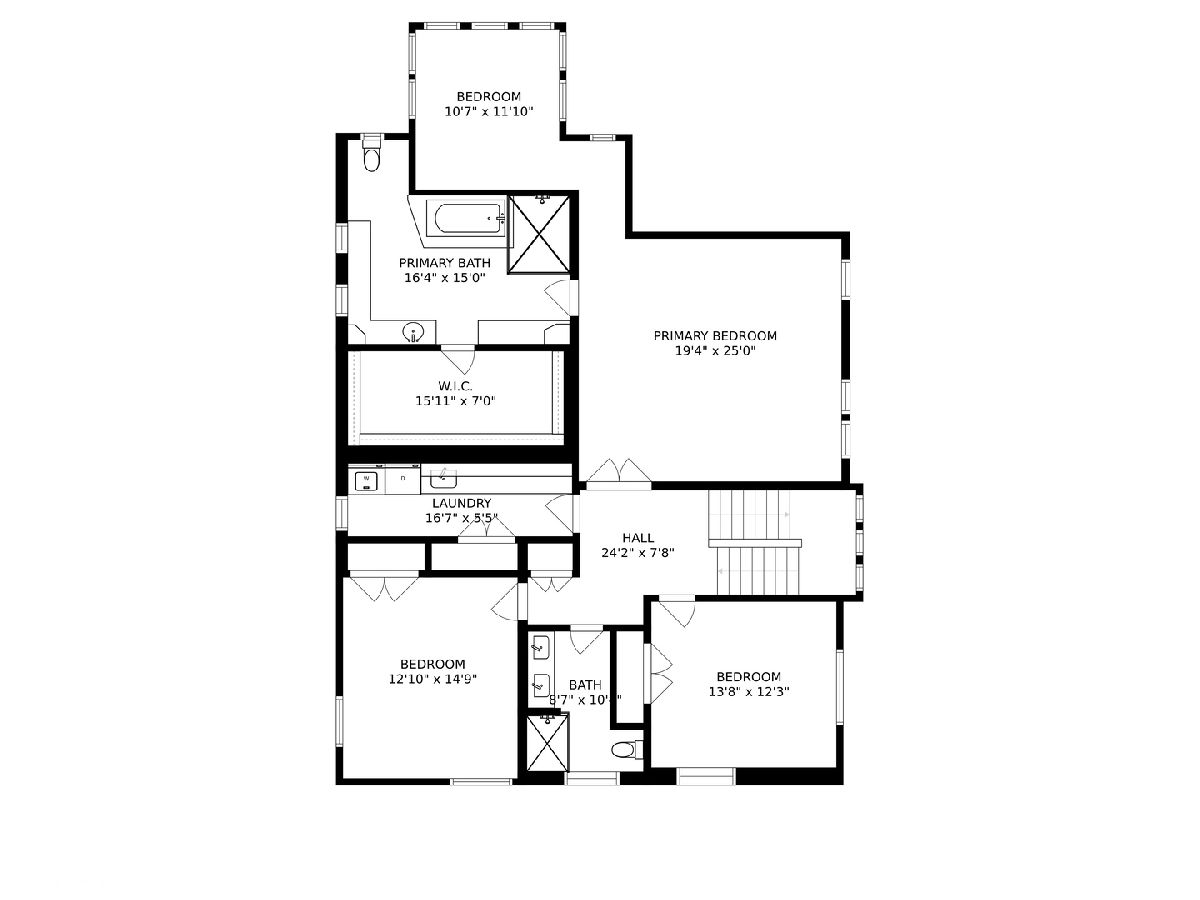
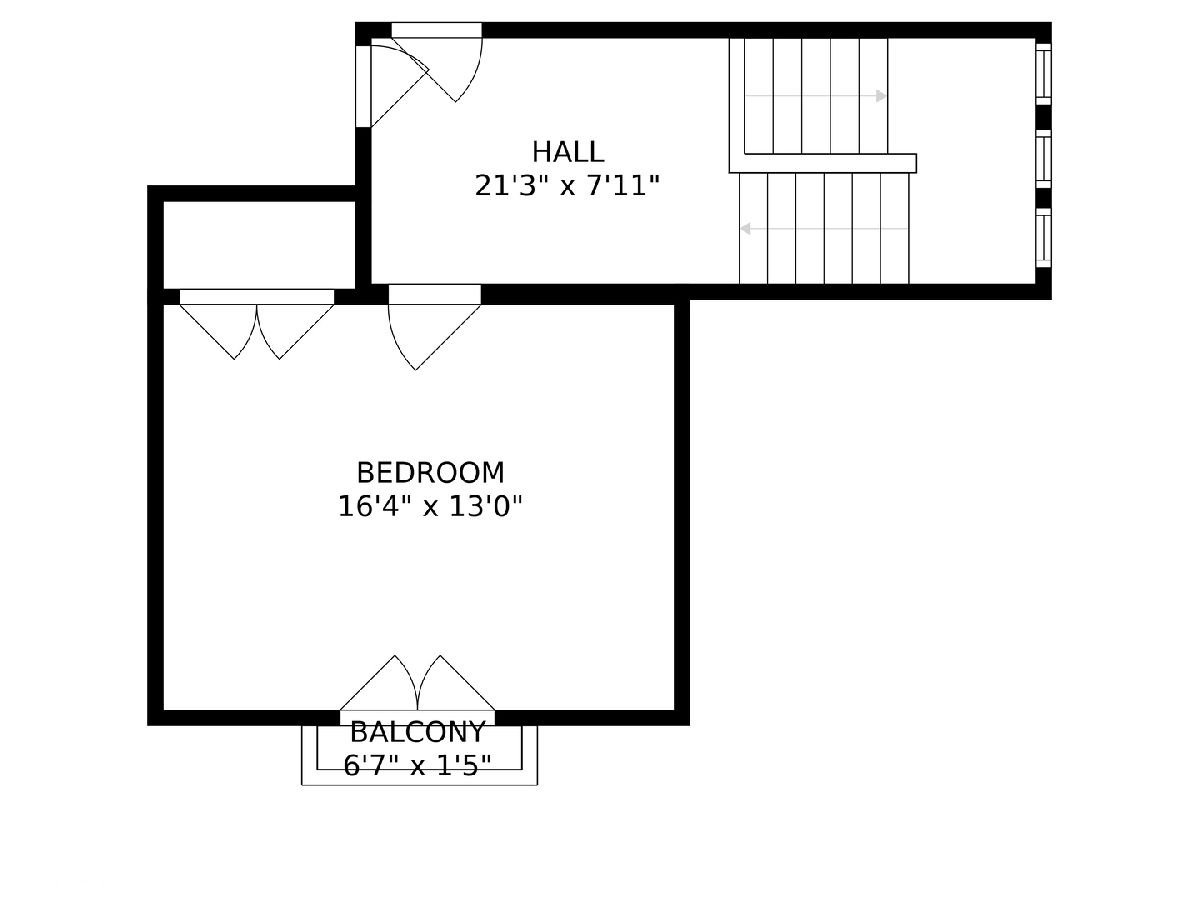
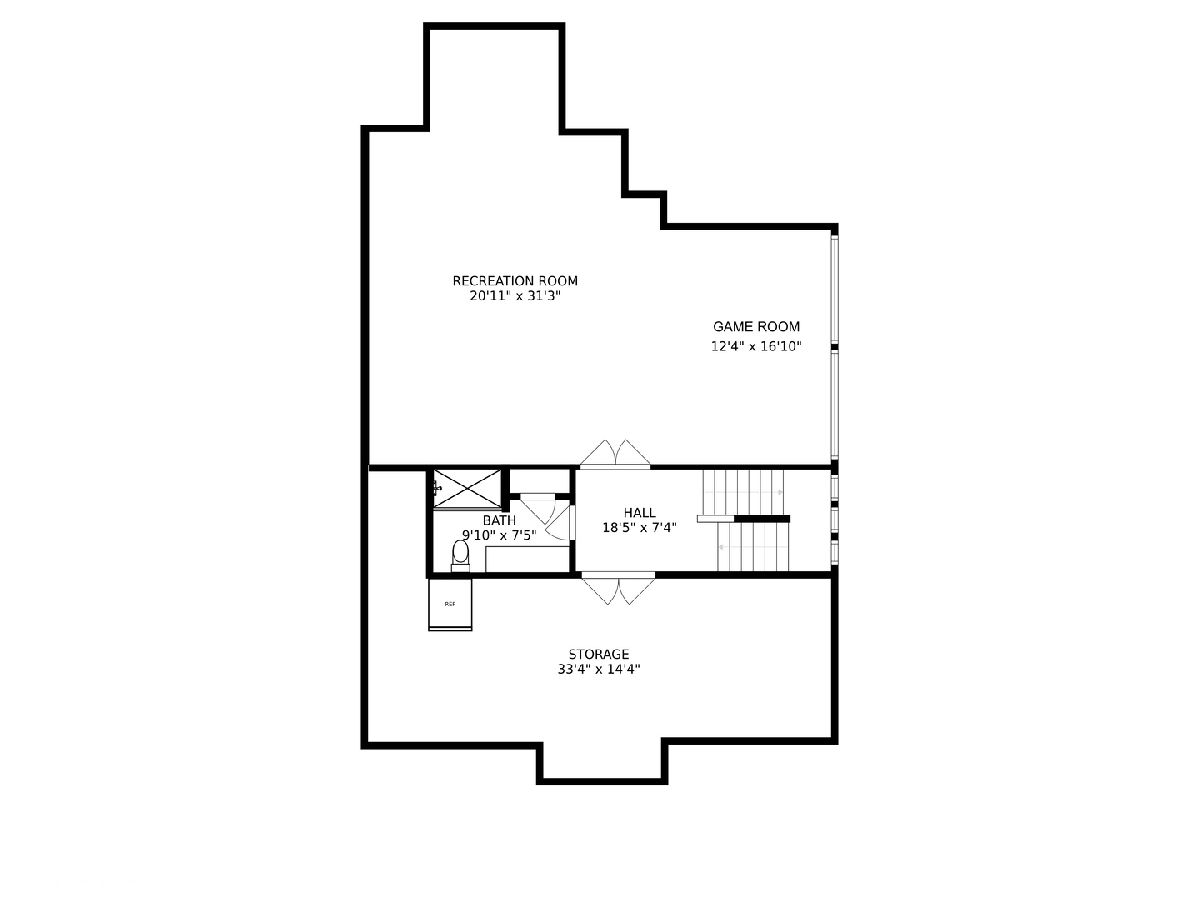
Room Specifics
Total Bedrooms: 4
Bedrooms Above Ground: 4
Bedrooms Below Ground: 0
Dimensions: —
Floor Type: Carpet
Dimensions: —
Floor Type: Carpet
Dimensions: —
Floor Type: Carpet
Full Bathrooms: 4
Bathroom Amenities: Whirlpool,Separate Shower,Double Sink,Full Body Spray Shower
Bathroom in Basement: 1
Rooms: Sitting Room,Office,Foyer,Breakfast Room,Recreation Room,Storage,Game Room
Basement Description: Finished
Other Specifics
| 2.5 | |
| — | |
| — | |
| Patio, Porch | |
| — | |
| 60 X 176.55 | |
| — | |
| Full | |
| Vaulted/Cathedral Ceilings, Hardwood Floors, Heated Floors, Second Floor Laundry, Walk-In Closet(s) | |
| Range, Microwave, Dishwasher, Refrigerator, Bar Fridge, Washer, Dryer, Disposal, Range Hood | |
| Not in DB | |
| — | |
| — | |
| — | |
| — |
Tax History
| Year | Property Taxes |
|---|---|
| 2021 | $25,371 |
Contact Agent
Nearby Similar Homes
Nearby Sold Comparables
Contact Agent
Listing Provided By
@properties








