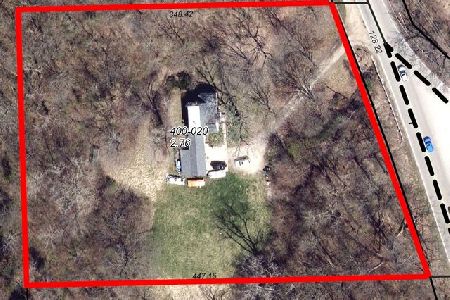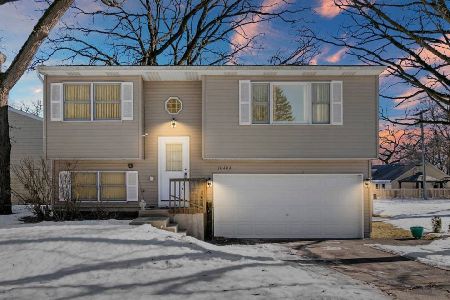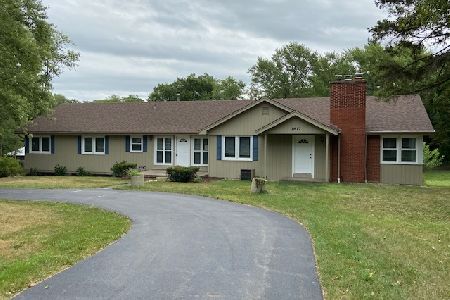420 Longview Drive, Algonquin, Illinois 60102
$325,000
|
Sold
|
|
| Status: | Closed |
| Sqft: | 2,149 |
| Cost/Sqft: | $151 |
| Beds: | 3 |
| Baths: | 3 |
| Year Built: | 1959 |
| Property Taxes: | $7,714 |
| Days On Market: | 1350 |
| Lot Size: | 2,00 |
Description
Lovely property with a Large ranch sitting on 2 acres of land with a large barn, rebuilt storage shed, and partially fenced acreage. Step into the huge entry with large closet , vaulted ceiling and a 1/2 bath: going to the right, brings you to the huge family rm with wet bar, laundry area, huge closet for games, storage, etc. and slider to patio. Going to the left side of the entry brings you to the separate dining room, with a nook for a desk. The formal living room, the galley kitchen with eat in space and 3 bedrooms, plus full bath. Loads of space on the main floor and then there is the basement. The basement was totally redone n 2021, from the studs! Huge rec rm, small kitchen area with electric never used to stove. Full bath, with shower/tub. 4th bedroom, Storage area, laundry area and more storage. The barn has a dirt floor, and newer roof. The shed was just rebuilt, property is stunning. This is located on a private road, those that live on this road, split the cost of maintenance of the road. The current owner tells me the person at the very end, goes to work very early and plows the snowy road for everyone! Ought to give the guy some cookies for that, just sayn? In the extra info, is a copy of the 2 plats, the house is on one Pin and the barn, shed and pasture are on the other Pin. It's a large piece of property, there is a driveway back to the barn from the left of the house. Selling in "as is" condition.
Property Specifics
| Single Family | |
| — | |
| — | |
| 1959 | |
| — | |
| RANCH | |
| No | |
| 2 |
| Mc Henry | |
| Algonquin Hills | |
| — / Not Applicable | |
| — | |
| — | |
| — | |
| 11401368 | |
| 1927228002 |
Nearby Schools
| NAME: | DISTRICT: | DISTANCE: | |
|---|---|---|---|
|
Grade School
Eastview Elementary School |
300 | — | |
|
Middle School
Algonquin Middle School |
300 | Not in DB | |
|
High School
H D Jacobs High School |
300 | Not in DB | |
Property History
| DATE: | EVENT: | PRICE: | SOURCE: |
|---|---|---|---|
| 19 Sep, 2022 | Sold | $325,000 | MRED MLS |
| 12 Aug, 2022 | Under contract | $325,000 | MRED MLS |
| — | Last price change | $370,000 | MRED MLS |
| 10 May, 2022 | Listed for sale | $395,000 | MRED MLS |
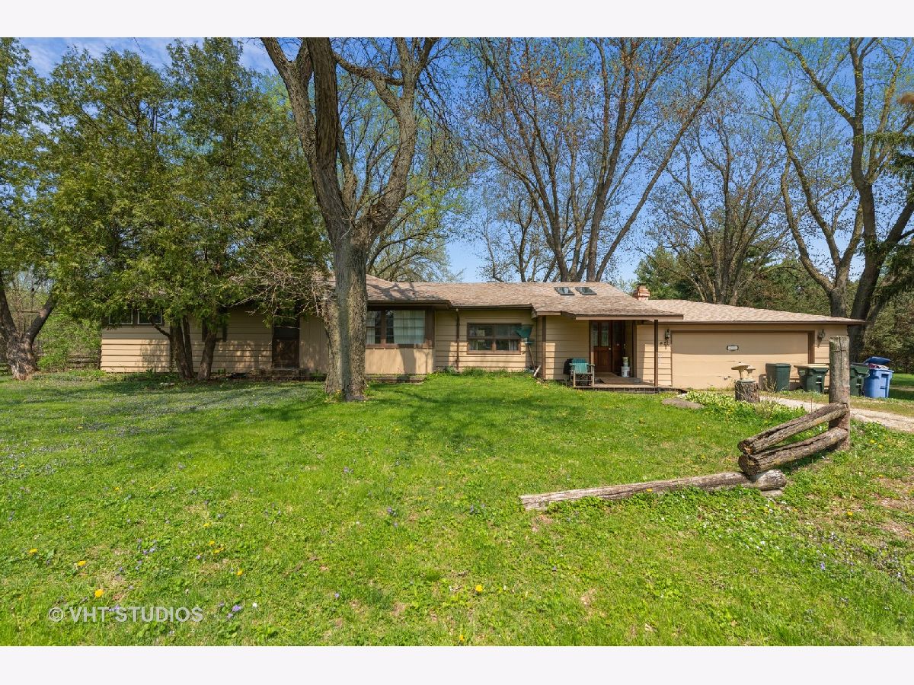
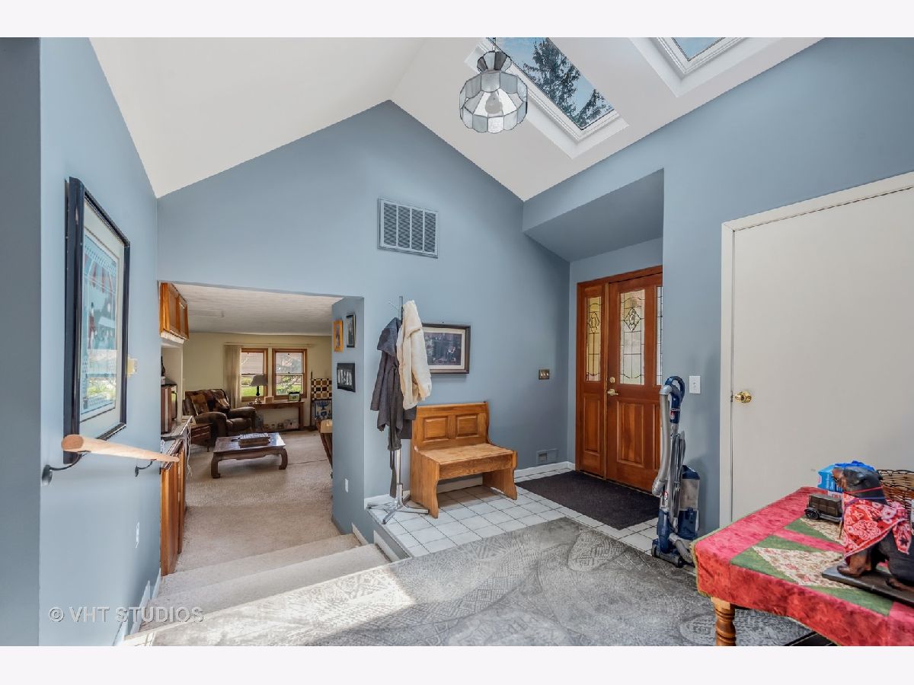
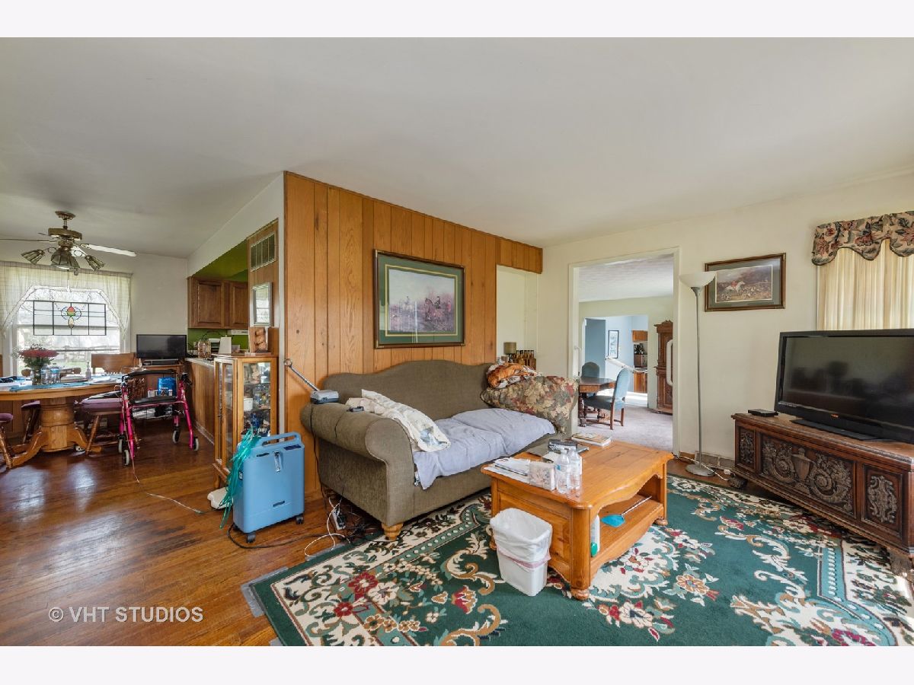
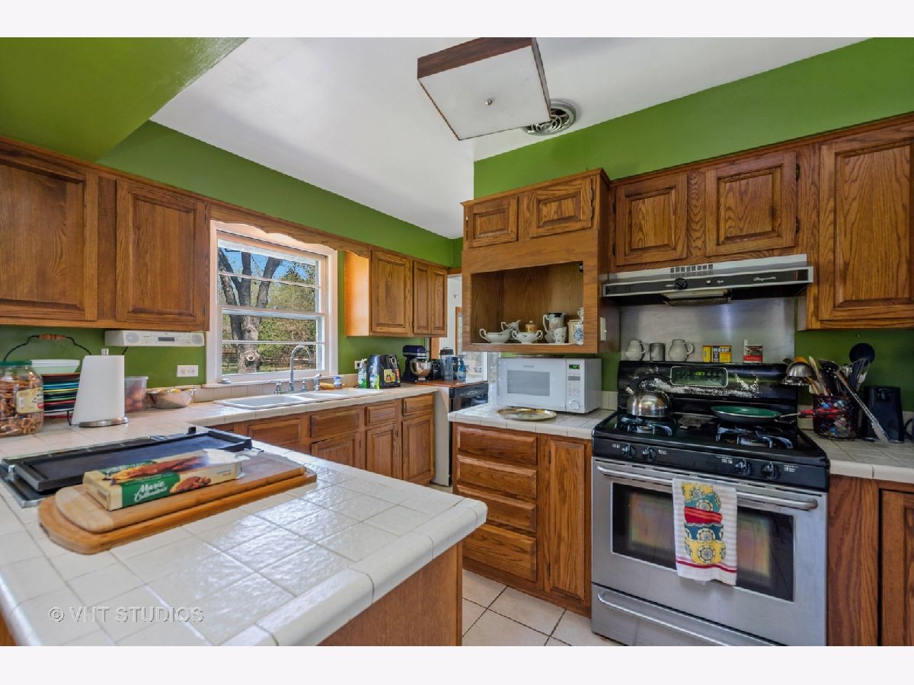




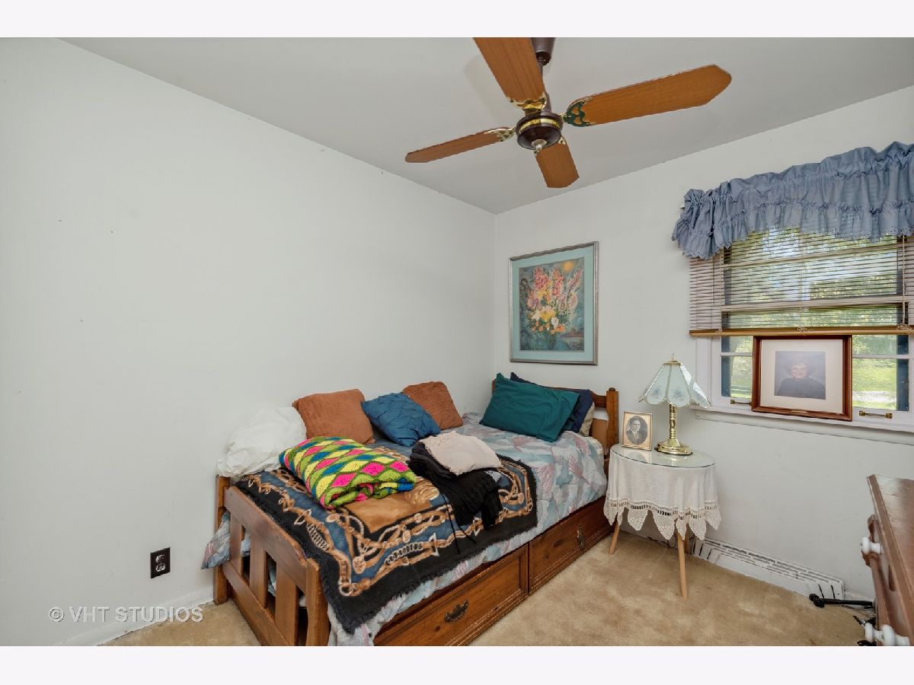



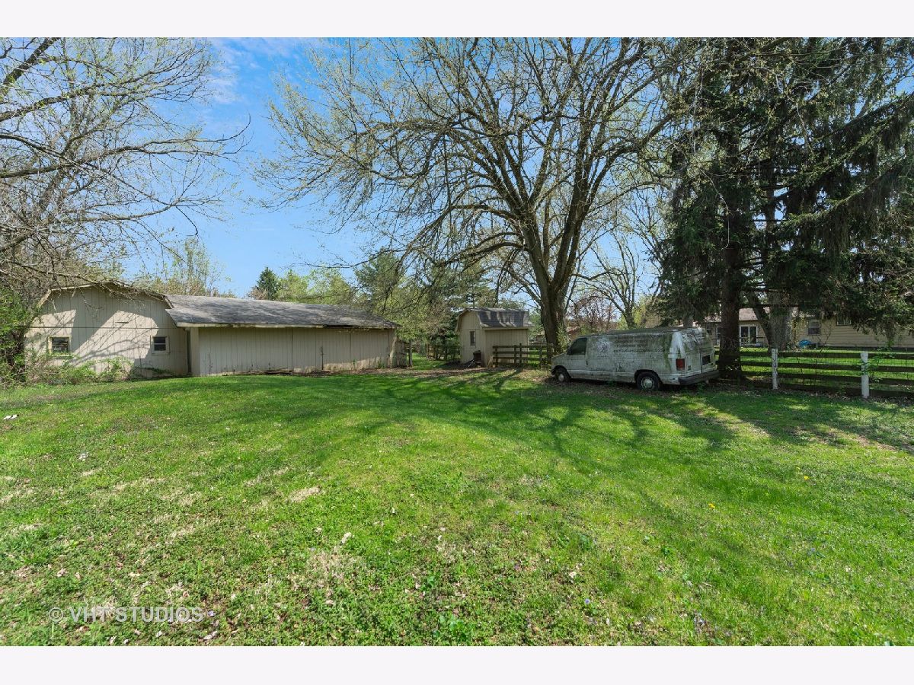
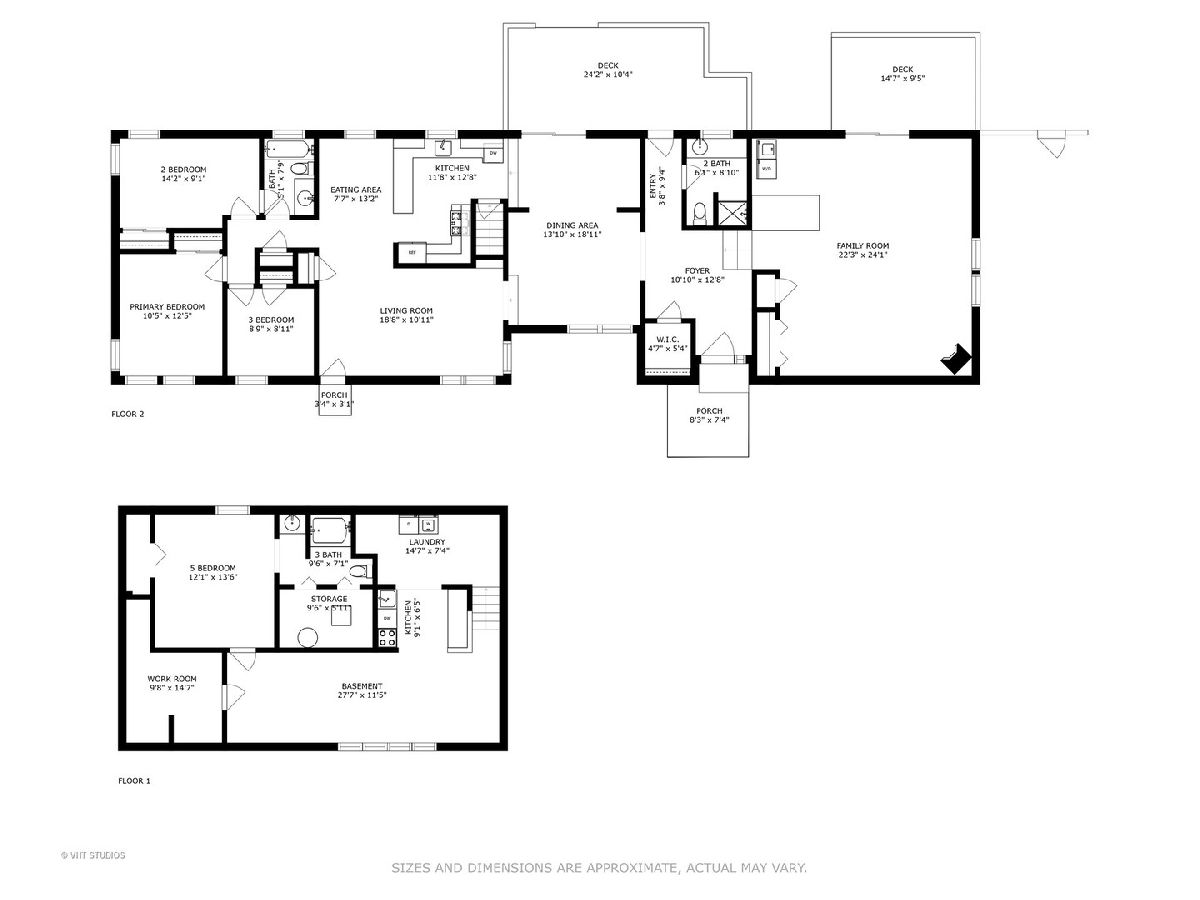


Room Specifics
Total Bedrooms: 4
Bedrooms Above Ground: 3
Bedrooms Below Ground: 1
Dimensions: —
Floor Type: —
Dimensions: —
Floor Type: —
Dimensions: —
Floor Type: —
Full Bathrooms: 3
Bathroom Amenities: —
Bathroom in Basement: 1
Rooms: —
Basement Description: Partially Finished
Other Specifics
| — | |
| — | |
| Gravel | |
| — | |
| — | |
| 376X534X381 | |
| Pull Down Stair,Unfinished | |
| — | |
| — | |
| — | |
| Not in DB | |
| — | |
| — | |
| — | |
| — |
Tax History
| Year | Property Taxes |
|---|---|
| 2022 | $7,714 |
Contact Agent
Nearby Similar Homes
Nearby Sold Comparables
Contact Agent
Listing Provided By
Berkshire Hathaway HomeServices Starck Real Estate


