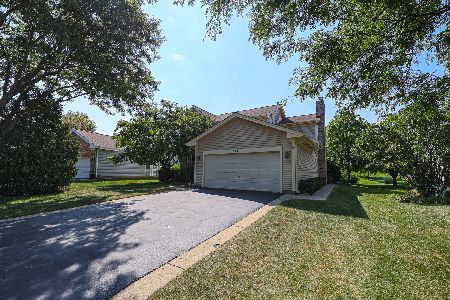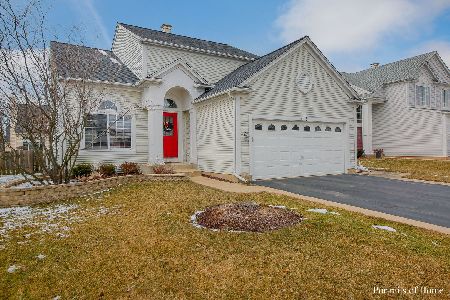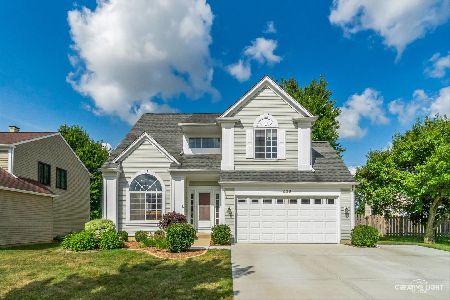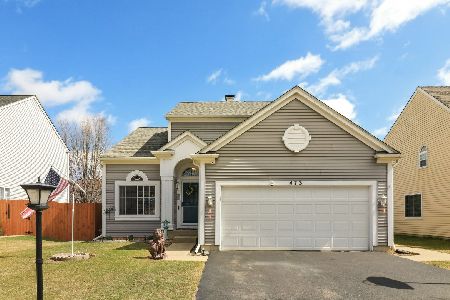420 Monarch Birch Lane, Bartlett, Illinois 60103
$272,000
|
Sold
|
|
| Status: | Closed |
| Sqft: | 1,815 |
| Cost/Sqft: | $150 |
| Beds: | 3 |
| Baths: | 3 |
| Year Built: | 1993 |
| Property Taxes: | $6,604 |
| Days On Market: | 2260 |
| Lot Size: | 0,16 |
Description
Open 2 Story foyer greets you as you enter this light filled home. Gleaming hardwood floors await in the spacious LR, DR and FR! Modern eat-in kitchen overlooks family room and includes newer oven range, SS dishwasher, refrigerator and breakfast bar. All bedrooms feature bamboo flooring; master bedroom with walk-in closet, full bath and shower; double vanity sinks compliment the neutral decor. Finished basement w/office/work out room. Newly fenced in yard (2019) with patio is perfect for family pet, play area for children and outdoor entertaining. Major improvements include tear off roof, July of 2016; central air, September of 2015; new vanities in all baths. A pleasure to view, even better to own
Property Specifics
| Single Family | |
| — | |
| — | |
| 1993 | |
| Full | |
| BEDFORD | |
| No | |
| 0.16 |
| Cook | |
| Amber Grove | |
| 0 / Not Applicable | |
| None | |
| Public | |
| Public Sewer | |
| 10539420 | |
| 06283050130000 |
Nearby Schools
| NAME: | DISTRICT: | DISTANCE: | |
|---|---|---|---|
|
Grade School
Liberty Elementary School |
46 | — | |
|
Middle School
Kenyon Woods Middle School |
46 | Not in DB | |
|
High School
South Elgin High School |
46 | Not in DB | |
Property History
| DATE: | EVENT: | PRICE: | SOURCE: |
|---|---|---|---|
| 18 Nov, 2019 | Sold | $272,000 | MRED MLS |
| 8 Oct, 2019 | Under contract | $272,000 | MRED MLS |
| 5 Oct, 2019 | Listed for sale | $272,000 | MRED MLS |
Room Specifics
Total Bedrooms: 3
Bedrooms Above Ground: 3
Bedrooms Below Ground: 0
Dimensions: —
Floor Type: Sustainable
Dimensions: —
Floor Type: Sustainable
Full Bathrooms: 3
Bathroom Amenities: Separate Shower,Double Sink,Soaking Tub
Bathroom in Basement: 0
Rooms: Office,Recreation Room
Basement Description: Finished
Other Specifics
| 2 | |
| — | |
| Asphalt | |
| — | |
| — | |
| 57X125X56X120 | |
| — | |
| Full | |
| Vaulted/Cathedral Ceilings, Hardwood Floors, First Floor Laundry | |
| Range, Microwave, Dishwasher, Refrigerator, Washer, Dryer | |
| Not in DB | |
| Sidewalks, Street Lights, Street Paved | |
| — | |
| — | |
| — |
Tax History
| Year | Property Taxes |
|---|---|
| 2019 | $6,604 |
Contact Agent
Nearby Similar Homes
Nearby Sold Comparables
Contact Agent
Listing Provided By
RE/MAX Action








