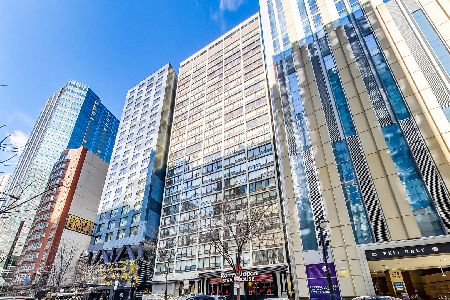420 Ontario Street, Near North Side, Chicago, Illinois 60610
$440,000
|
Sold
|
|
| Status: | Closed |
| Sqft: | 1,300 |
| Cost/Sqft: | $319 |
| Beds: | 2 |
| Baths: | 2 |
| Year Built: | — |
| Property Taxes: | $7,823 |
| Days On Market: | 1236 |
| Lot Size: | 0,00 |
Description
Stunning brick and timber loft in the very best part of River north! Soaring 13' ceilings with expansive south facing windows allow tons of natural light. Wide open floor plan offers a retreat to relax or the space to entertain. Newly refinished white kitchen with tons of countertop and cabinet space. Stone countertops, marble backsplash and stainless appliances! Custom light fixtures! Hardwood flooring throughout! Split bedroom floor plan is perfect for a guest room, roommate, office or fitness room. Both bathrooms are beautifully modern! Unit is nicely private as it only shares one common wall with another unit. Enjoy summer nights either on the private balcony off the living room, or the fully furnished common roof deck with skyline views! Boutique building with 29 total units. In unit laundry. Additional storage unit included. Optional deeded garage parking is $25K additional, located right next door at 400 W Ontario. Can also use the fitness room at 400 W Ontario. Investor friendly! Walk to the city's best restaurants, nightlife and grocery stores. Easy CTA brown line access, and seconds from the highway! Monthly assessment includes everything (gas, internet, cable, etc.) except electric!
Property Specifics
| Condos/Townhomes | |
| 4 | |
| — | |
| — | |
| — | |
| — | |
| No | |
| — |
| Cook | |
| Timber Gallery Lofts | |
| 563 / Monthly | |
| — | |
| — | |
| — | |
| 11460069 | |
| 17091270401011 |
Property History
| DATE: | EVENT: | PRICE: | SOURCE: |
|---|---|---|---|
| 16 Apr, 2010 | Sold | $355,315 | MRED MLS |
| 12 Mar, 2010 | Under contract | $349,900 | MRED MLS |
| 17 Nov, 2009 | Listed for sale | $349,900 | MRED MLS |
| 7 Jun, 2018 | Sold | $470,000 | MRED MLS |
| 7 May, 2018 | Under contract | $425,000 | MRED MLS |
| 1 May, 2018 | Listed for sale | $425,000 | MRED MLS |
| 13 Sep, 2022 | Sold | $440,000 | MRED MLS |
| 19 Aug, 2022 | Under contract | $415,000 | MRED MLS |
| — | Last price change | $425,000 | MRED MLS |
| 25 Jul, 2022 | Listed for sale | $425,000 | MRED MLS |
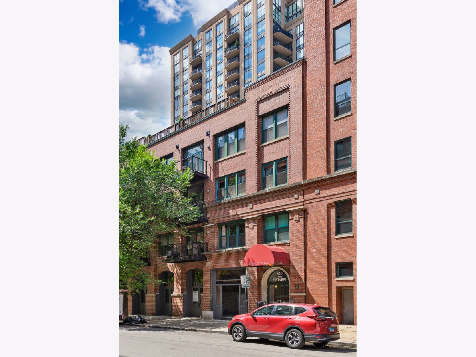
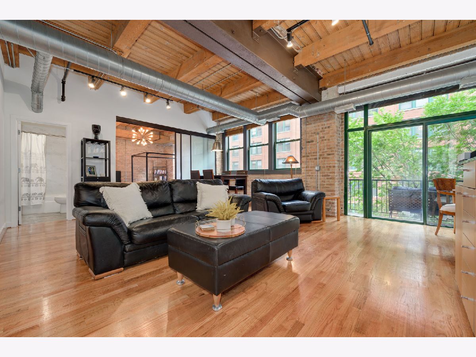
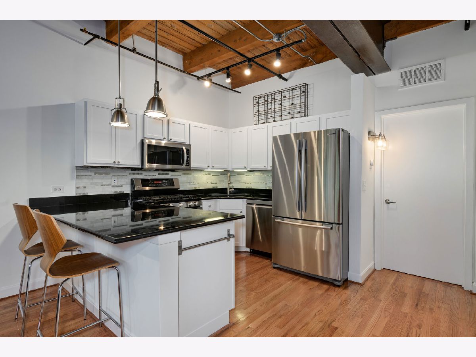
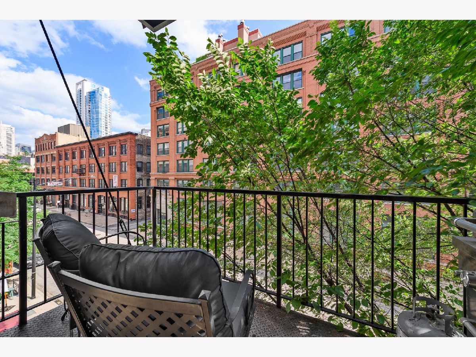
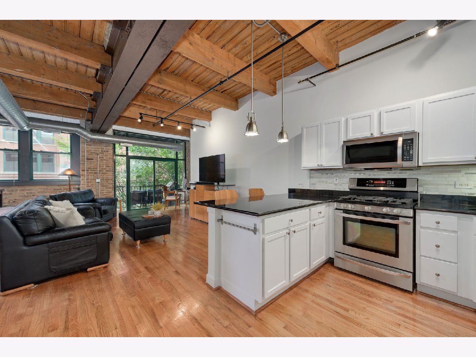
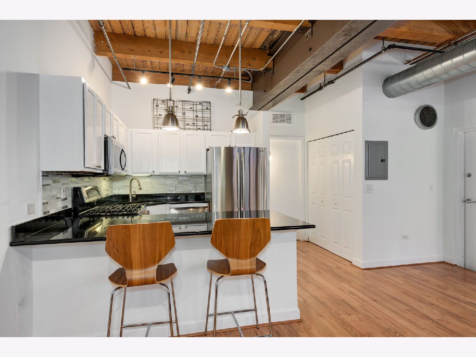
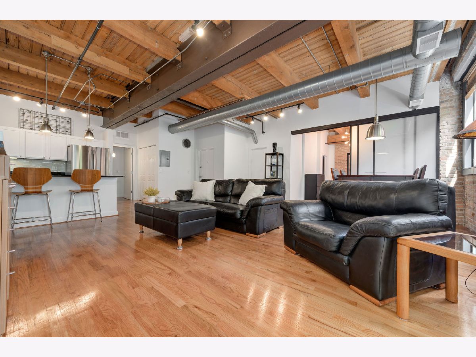
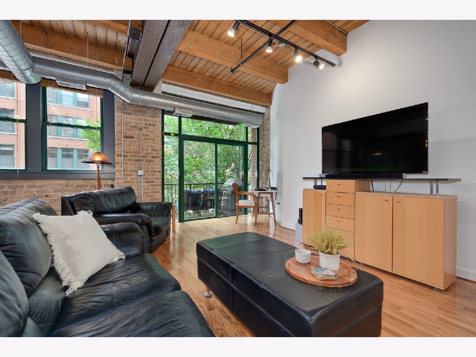
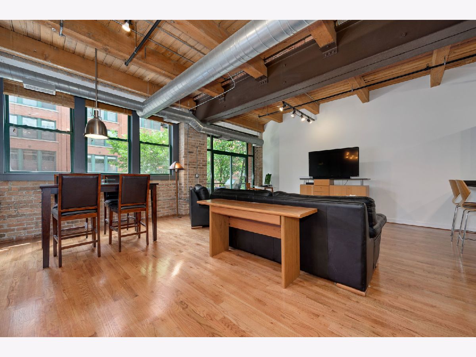
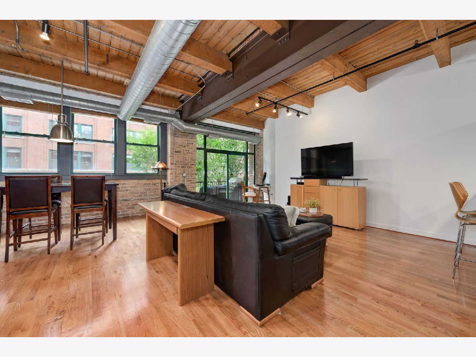
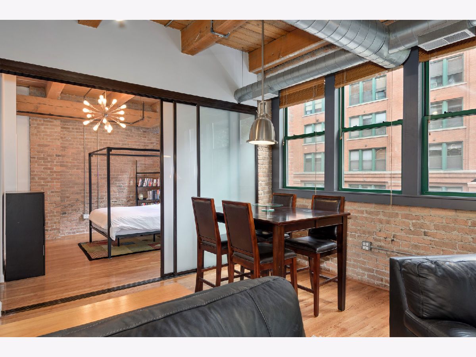
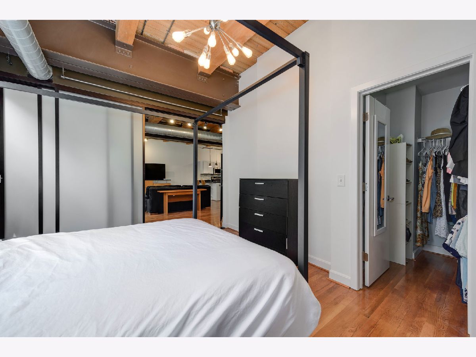
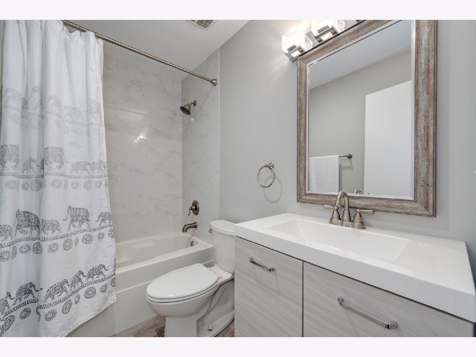
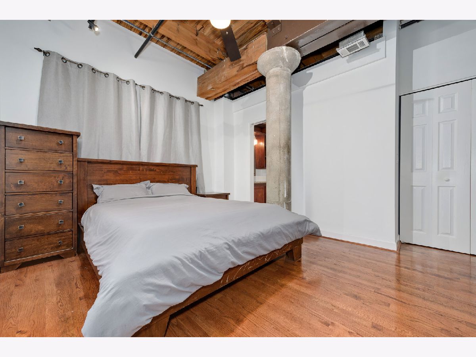
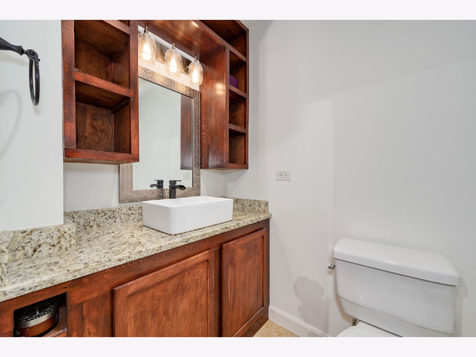
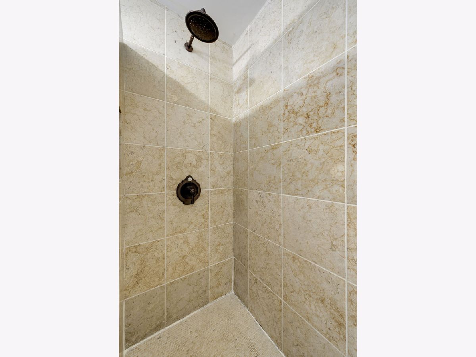
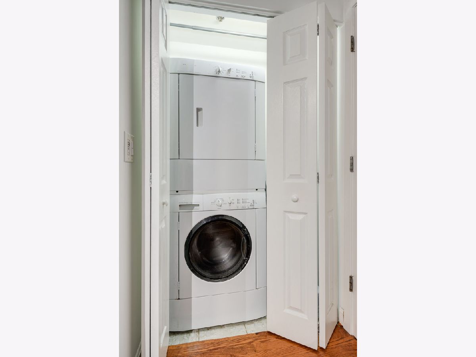
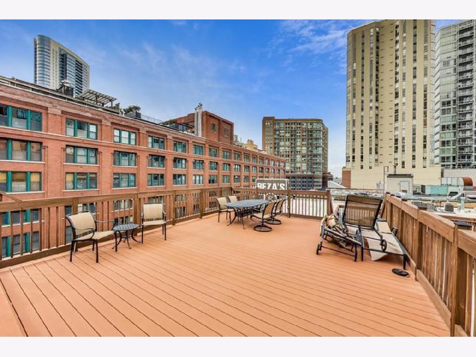
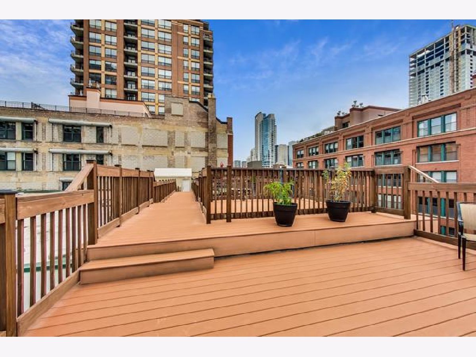
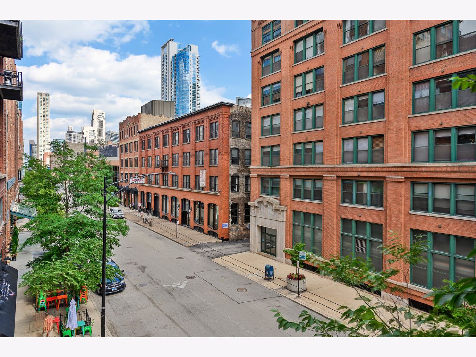
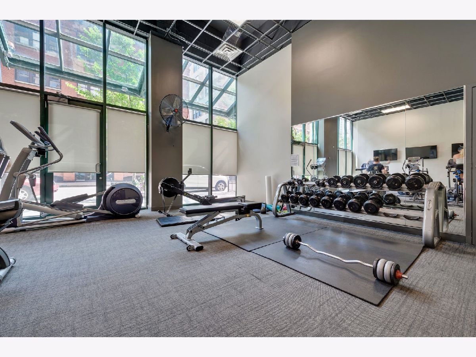
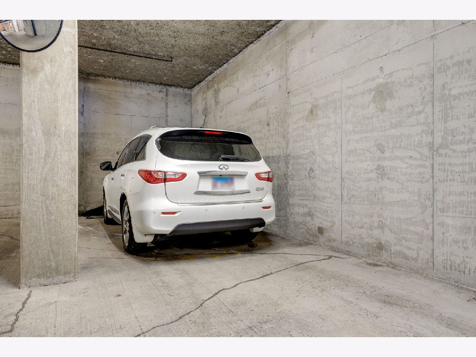
Room Specifics
Total Bedrooms: 2
Bedrooms Above Ground: 2
Bedrooms Below Ground: 0
Dimensions: —
Floor Type: —
Full Bathrooms: 2
Bathroom Amenities: Soaking Tub
Bathroom in Basement: 0
Rooms: —
Basement Description: None
Other Specifics
| 1 | |
| — | |
| — | |
| — | |
| — | |
| COMMON | |
| — | |
| — | |
| — | |
| — | |
| Not in DB | |
| — | |
| — | |
| — | |
| — |
Tax History
| Year | Property Taxes |
|---|---|
| 2010 | $4,236 |
| 2018 | $5,759 |
| 2022 | $7,823 |
Contact Agent
Nearby Similar Homes
Nearby Sold Comparables
Contact Agent
Listing Provided By
Compass



