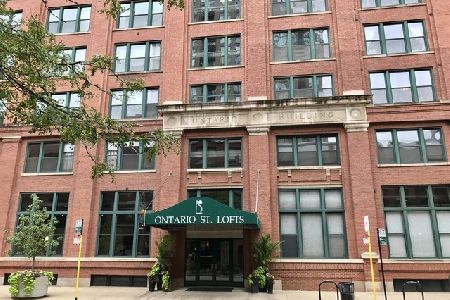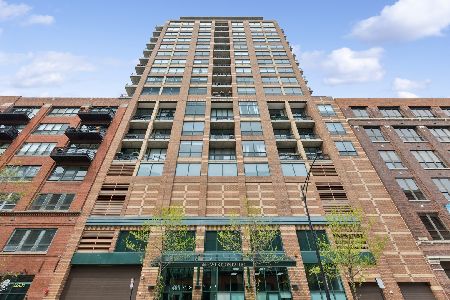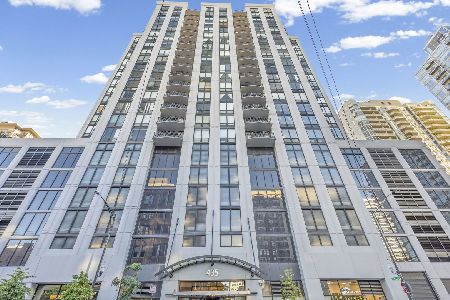420 Ontario Street, Near North Side, Chicago, Illinois 60610
$442,500
|
Sold
|
|
| Status: | Closed |
| Sqft: | 1,200 |
| Cost/Sqft: | $375 |
| Beds: | 2 |
| Baths: | 2 |
| Year Built: | 1920 |
| Property Taxes: | $6,423 |
| Days On Market: | 909 |
| Lot Size: | 0,00 |
Description
Exquisite Loft Living in River North's Prime Location Discover sophisticated living in this meticulously designed brick and timber loft, boasting an great layout and an unbeatable address in the heart of River North. Tucked away on a serene one-way street, this location puts you seconds away from all the excitement and vibrancy the area has to offer. Step inside this 2 bed, 2 bath condo, which is thoughtfully renovated and designed. The interior showcases beautiful hardwood floors, stunning millwork, exposed brick and timber adding character, and tall ceilings that create an airy ambiance. The newly renovated kitchen serves as a centerpiece for the home, complete with an expansive breakfast bar, beautiful quartz countertops, and top-of-the-line stainless steel appliances. Unwind and soak up the warm weather on your private balcony, an ideal spot for relaxation. Both bedrooms are generously proportioned and equipped with custom organized closets, ensuring ample storage space and personalized organization. The updated bathrooms leave no detail overlooked, showcasing professional craftsmanship and well designed finishes. Convenience is at its finest with a separate in-unit laundry room that also has ample storage. Indulge in breathtaking panoramic views of the city from the rooftop deck, a perfect retreat for enjoying stunning views of the city.
Property Specifics
| Condos/Townhomes | |
| 4 | |
| — | |
| 1920 | |
| — | |
| — | |
| No | |
| — |
| Cook | |
| Timber Gallery Lofts | |
| 529 / Monthly | |
| — | |
| — | |
| — | |
| 11810651 | |
| 17091270401009 |
Property History
| DATE: | EVENT: | PRICE: | SOURCE: |
|---|---|---|---|
| 14 Aug, 2023 | Sold | $442,500 | MRED MLS |
| 23 Jun, 2023 | Under contract | $450,000 | MRED MLS |
| 16 Jun, 2023 | Listed for sale | $450,000 | MRED MLS |
| 3 Sep, 2024 | Under contract | $0 | MRED MLS |
| 29 Aug, 2024 | Listed for sale | $0 | MRED MLS |
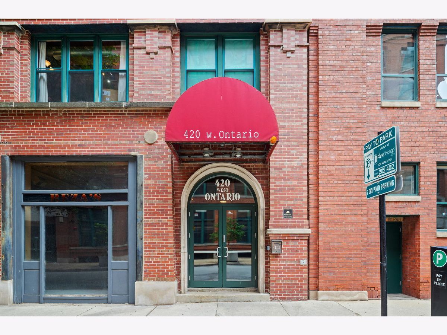
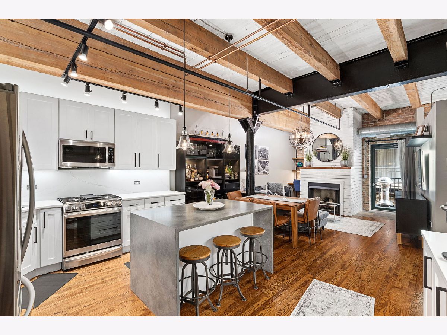
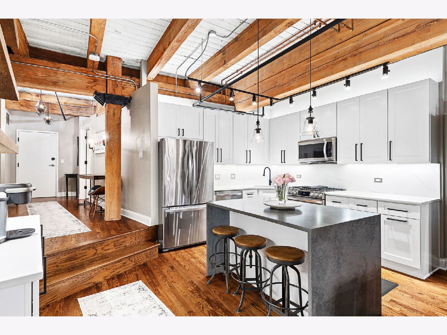
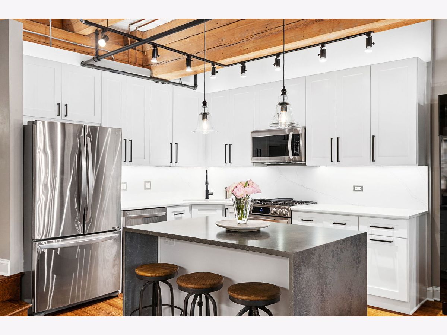
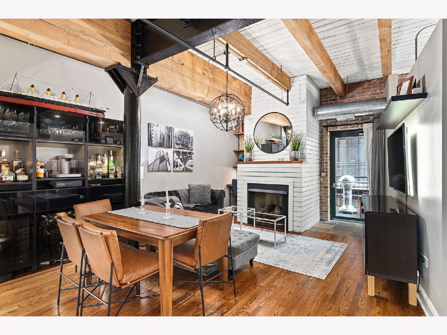
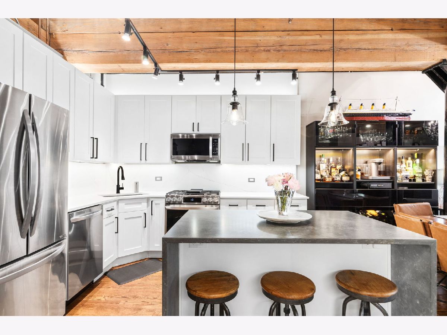
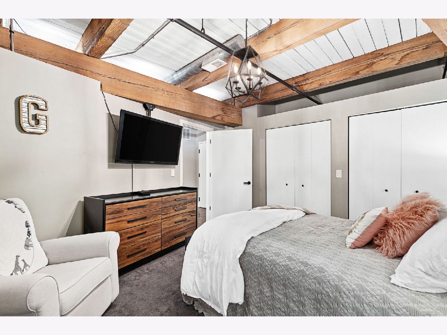
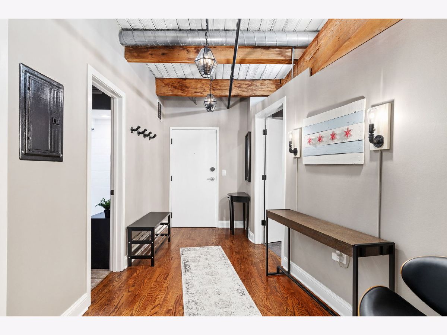
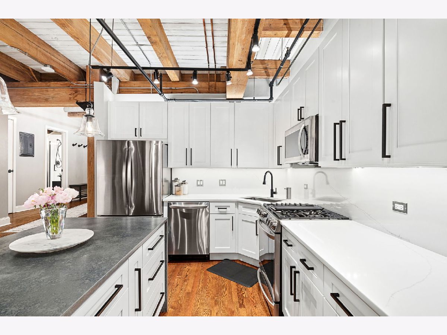
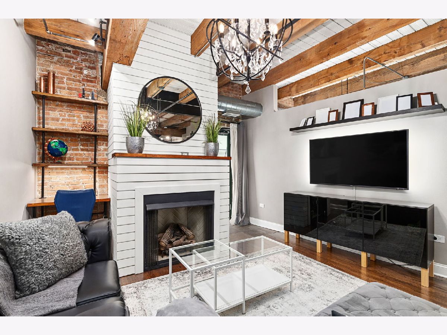
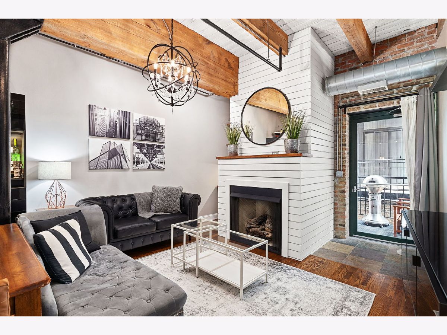
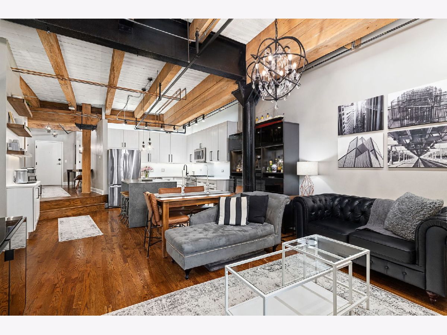
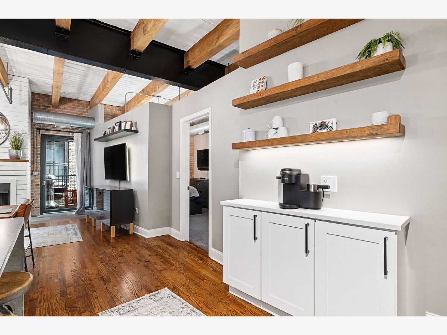
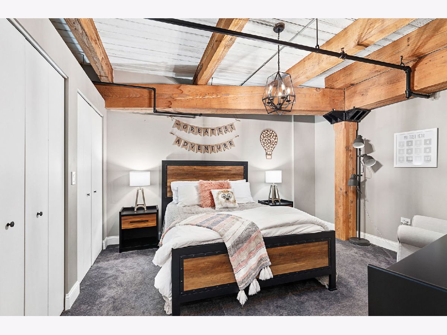
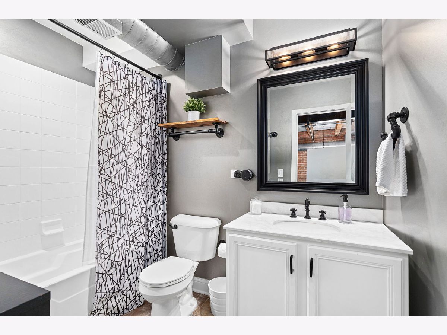
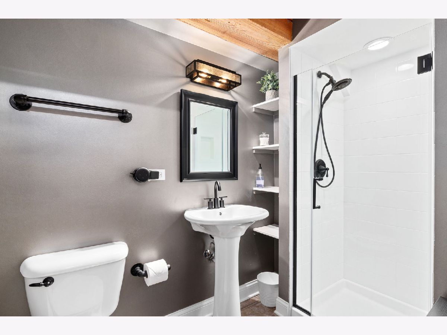
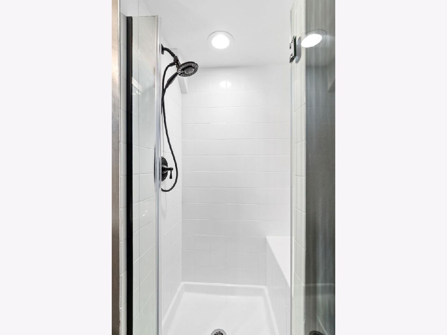
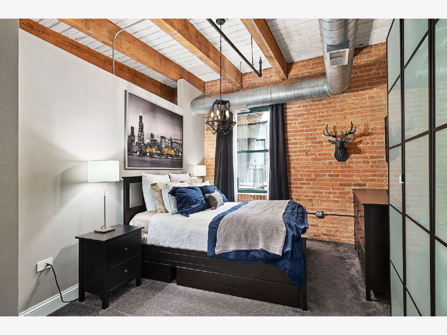
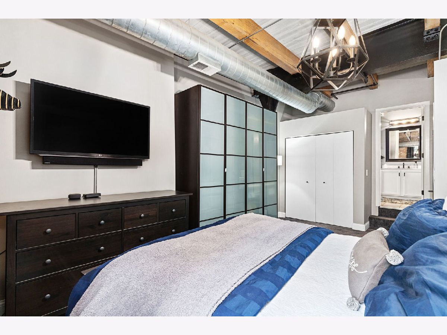
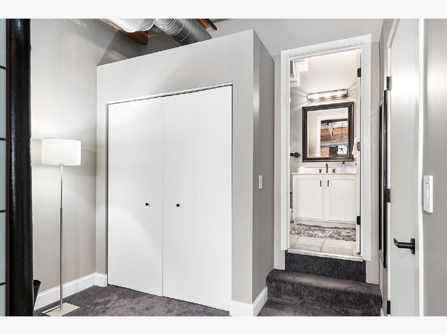
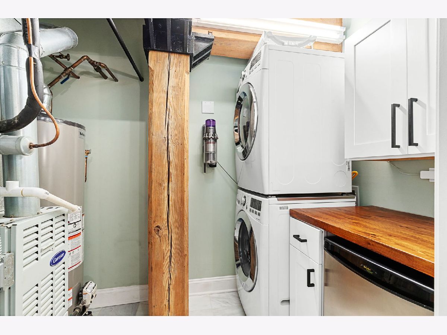
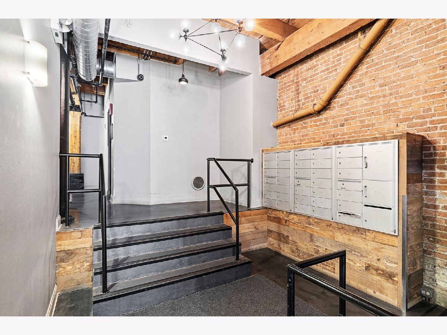
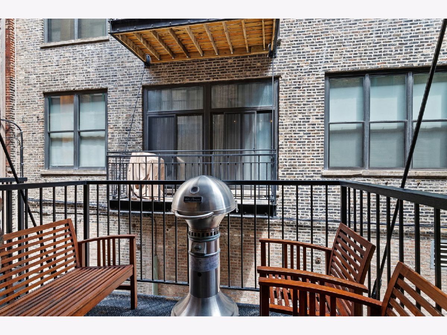
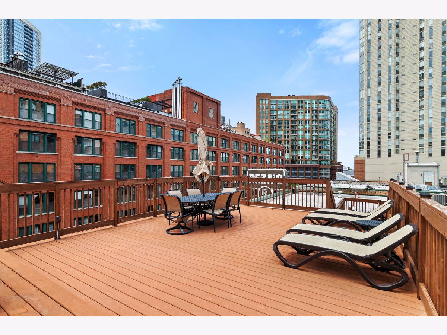
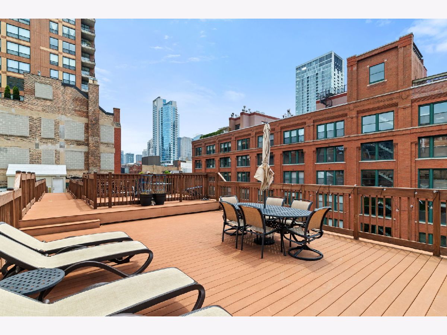
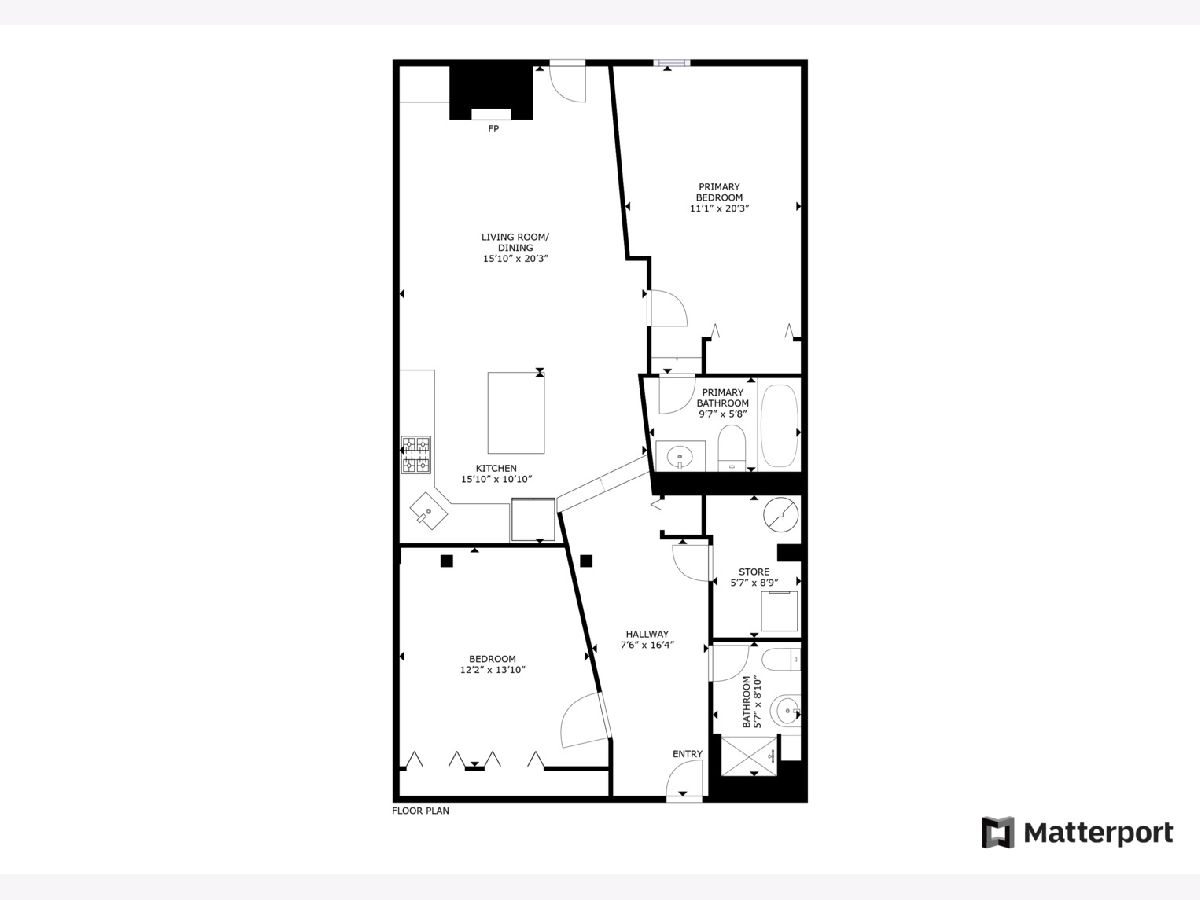
Room Specifics
Total Bedrooms: 2
Bedrooms Above Ground: 2
Bedrooms Below Ground: 0
Dimensions: —
Floor Type: —
Full Bathrooms: 2
Bathroom Amenities: —
Bathroom in Basement: —
Rooms: —
Basement Description: None
Other Specifics
| — | |
| — | |
| — | |
| — | |
| — | |
| COMMON | |
| — | |
| — | |
| — | |
| — | |
| Not in DB | |
| — | |
| — | |
| — | |
| — |
Tax History
| Year | Property Taxes |
|---|---|
| 2023 | $6,423 |
Contact Agent
Nearby Similar Homes
Nearby Sold Comparables
Contact Agent
Listing Provided By
Compass

