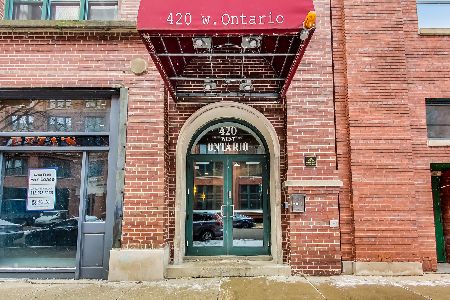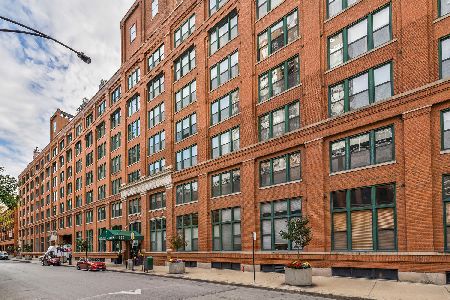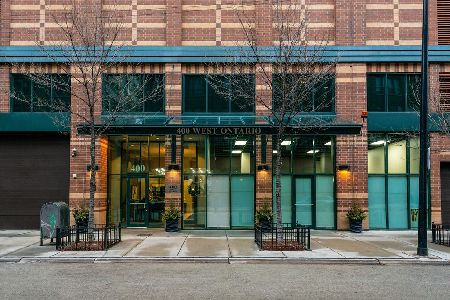420 Ontario Street, Near North Side, Chicago, Illinois 60654
$385,000
|
Sold
|
|
| Status: | Closed |
| Sqft: | 1,400 |
| Cost/Sqft: | $286 |
| Beds: | 2 |
| Baths: | 2 |
| Year Built: | 1914 |
| Property Taxes: | $6,966 |
| Days On Market: | 1615 |
| Lot Size: | 0,00 |
Description
Beautiful, south facing, 2 bed/2 bath River North Timber loft flaunts exposed brick, high ceilings, lovely wood beams and intricate duct work in the old Hinckley & Schmitt Waukesha Water Factory. This loft features bamboo finished hardwood floors throughout. Full hallway bathroom and a large utility closet with washer and dryer. 2nd bedroom is a great size with an abundance of closet space. Primary suite includes walk in closet, double sink vanity, seperate tub and shower. Spacious Kitchen with granite counter tops, stainless steel appliances, and large breakfast bar. Sunfilled, spacious living and dining room perfect for entertaining with double doors leading to large balcony overlooking the quiet, treelined street of Ontario complete this space. Additional storage on same level, right off of unit. Common Rooftop for additional entertaining space. Walking distance to Erie Park and the adjacent dog park as well as restaurants, bars, gym and easy access to the expressway. Heat, cable and internet included in assessments. Parking options available to lease or purchase nearby
Property Specifics
| Condos/Townhomes | |
| 4 | |
| — | |
| 1914 | |
| — | |
| — | |
| No | |
| — |
| Cook | |
| Timber Gallery Lofts | |
| 555 / Monthly | |
| — | |
| — | |
| — | |
| 11198805 | |
| 17091270401004 |
Property History
| DATE: | EVENT: | PRICE: | SOURCE: |
|---|---|---|---|
| 23 Mar, 2014 | Sold | $365,000 | MRED MLS |
| 11 Feb, 2014 | Under contract | $375,000 | MRED MLS |
| 25 Jan, 2014 | Listed for sale | $375,000 | MRED MLS |
| 1 Dec, 2021 | Sold | $385,000 | MRED MLS |
| 23 Sep, 2021 | Under contract | $400,000 | MRED MLS |
| 24 Aug, 2021 | Listed for sale | $400,000 | MRED MLS |
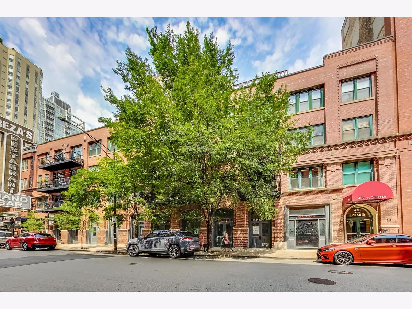
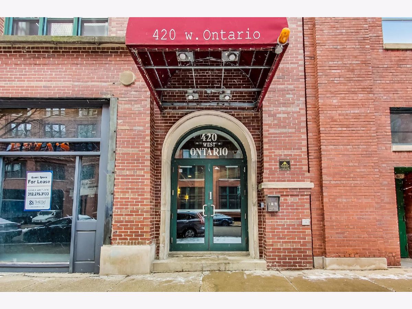
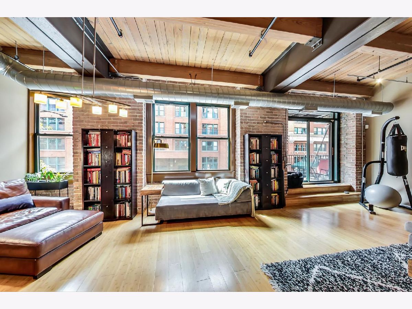
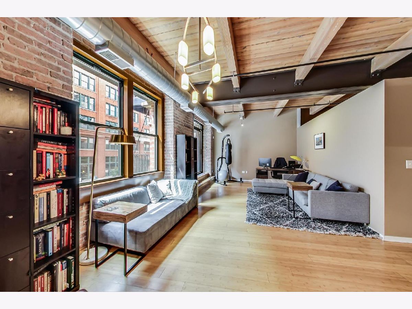
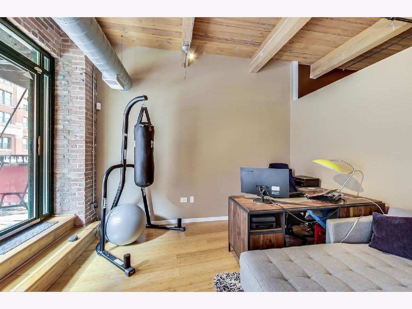
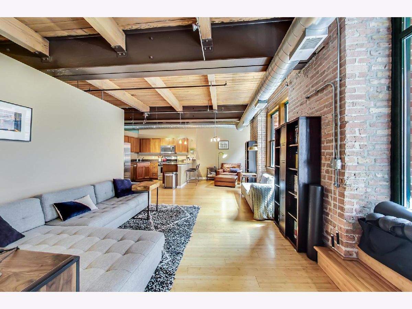
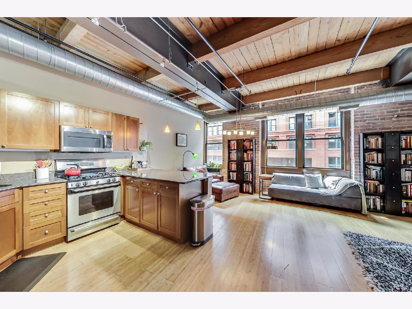
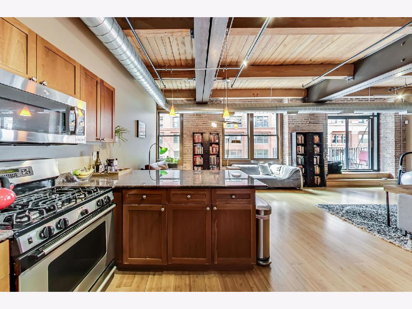
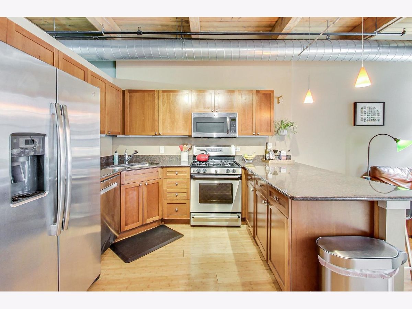
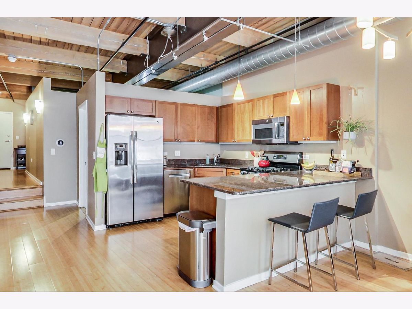
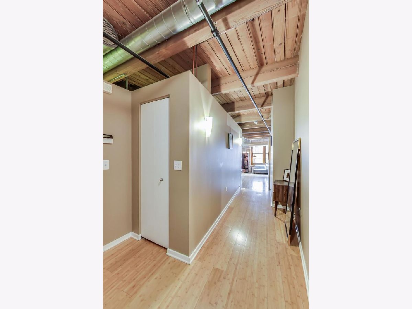
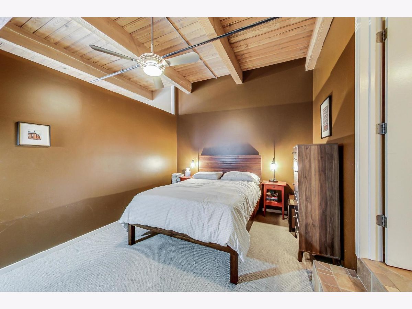
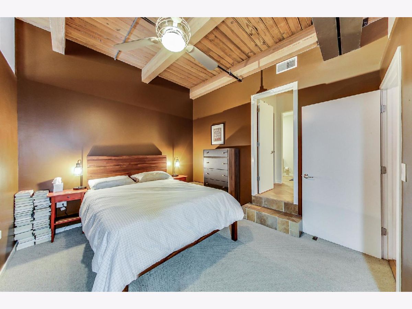
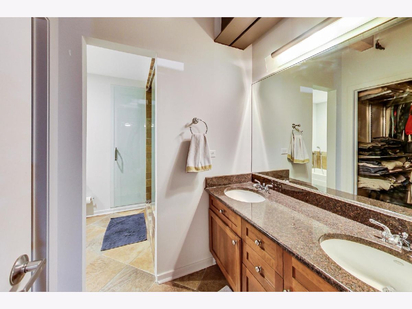
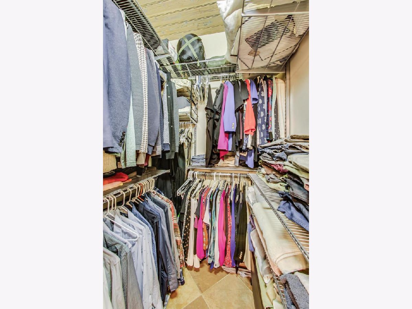
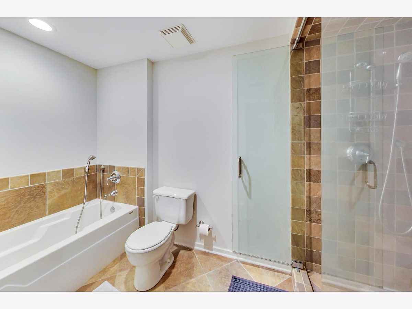
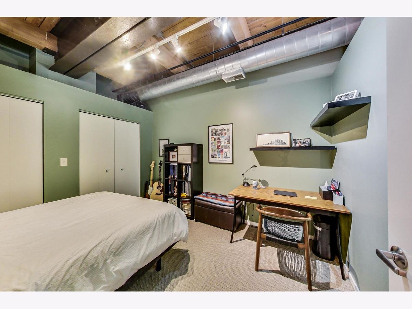
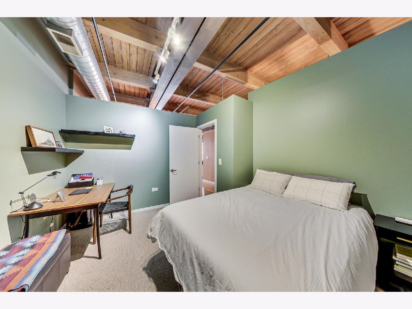
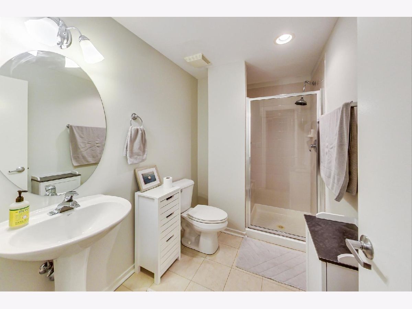
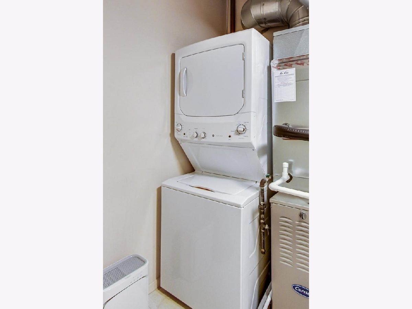
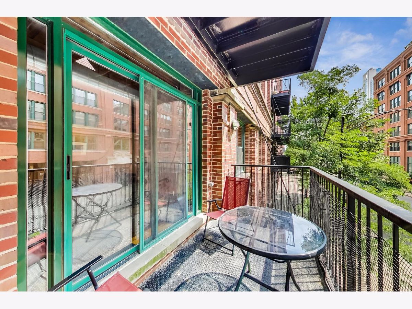
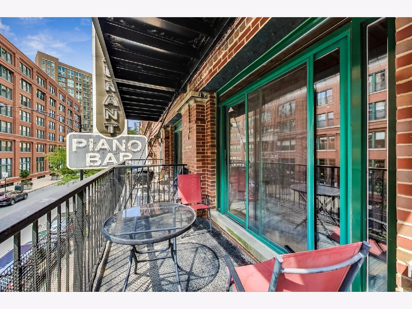
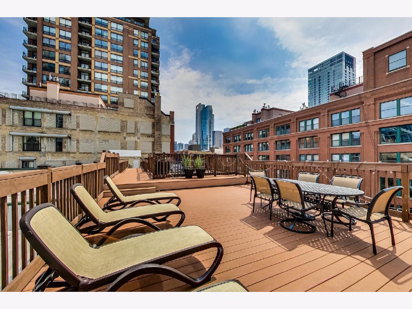
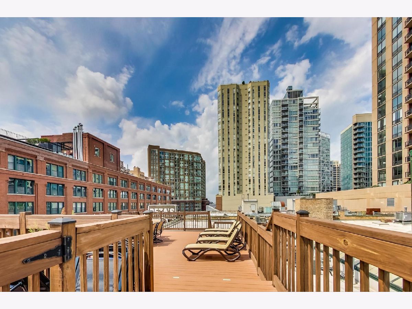
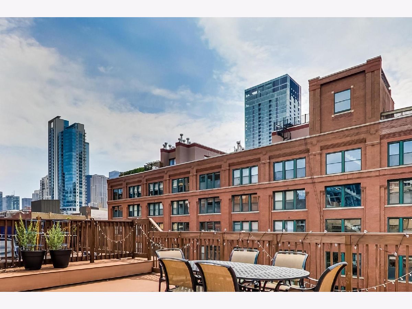
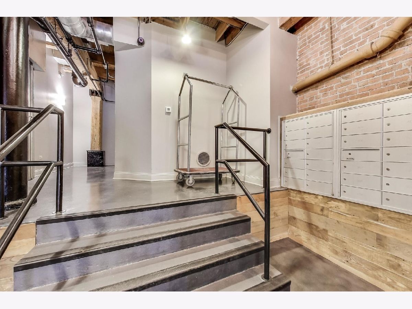
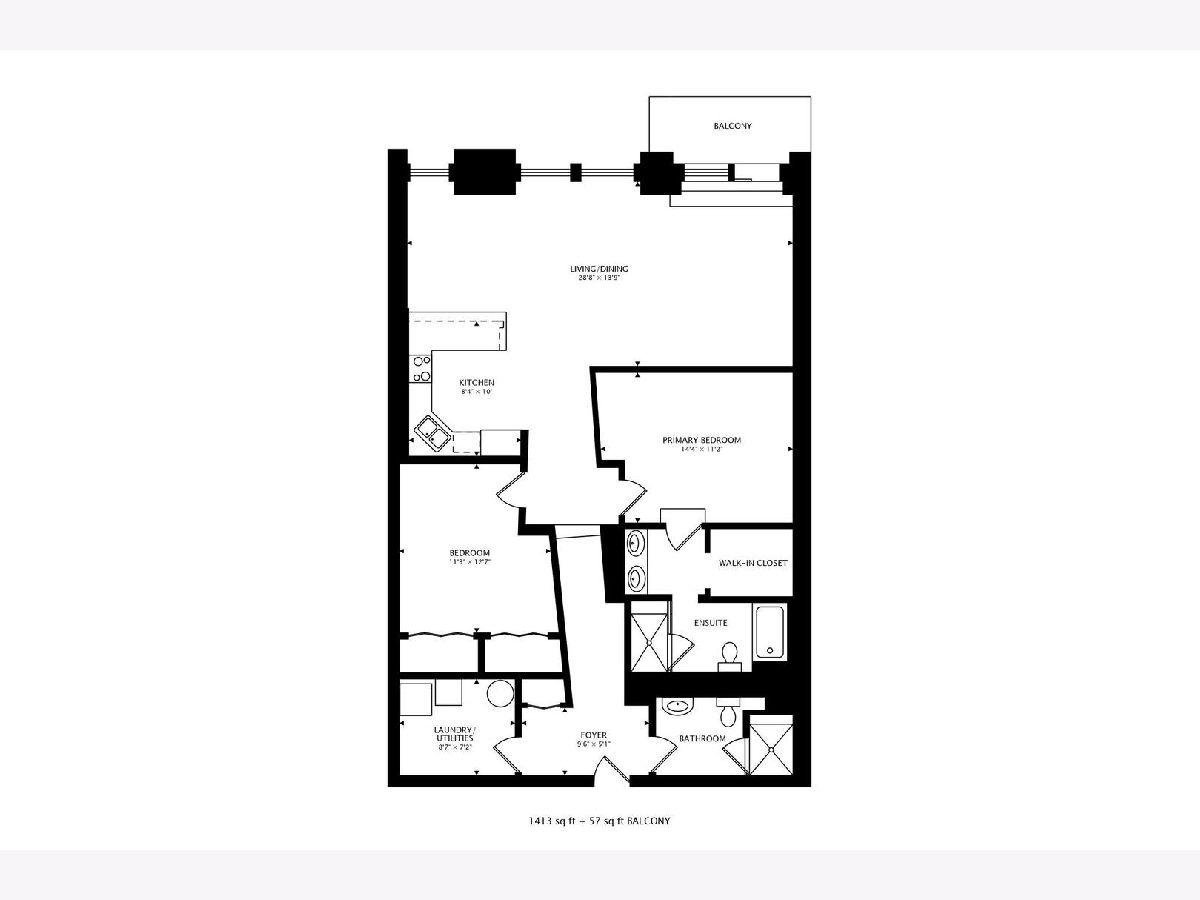
Room Specifics
Total Bedrooms: 2
Bedrooms Above Ground: 2
Bedrooms Below Ground: 0
Dimensions: —
Floor Type: —
Full Bathrooms: 2
Bathroom Amenities: Separate Shower,Double Sink
Bathroom in Basement: —
Rooms: —
Basement Description: None
Other Specifics
| 1 | |
| — | |
| — | |
| — | |
| — | |
| COMMON | |
| — | |
| — | |
| — | |
| — | |
| Not in DB | |
| — | |
| — | |
| — | |
| — |
Tax History
| Year | Property Taxes |
|---|---|
| 2014 | $5,135 |
| 2021 | $6,966 |
Contact Agent
Nearby Similar Homes
Nearby Sold Comparables
Contact Agent
Listing Provided By
@properties Christie's International Real Estate

