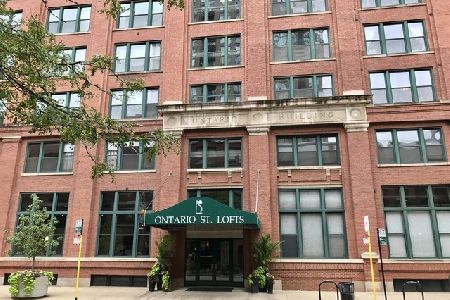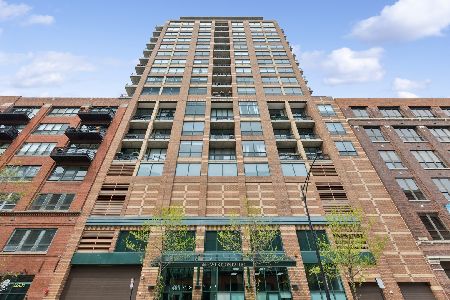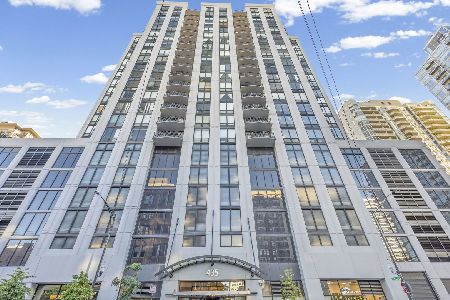420 Ontario Street, Near North Side, Chicago, Illinois 60654
$529,000
|
Sold
|
|
| Status: | Closed |
| Sqft: | 1,400 |
| Cost/Sqft: | $356 |
| Beds: | 2 |
| Baths: | 2 |
| Year Built: | — |
| Property Taxes: | $8,109 |
| Days On Market: | 690 |
| Lot Size: | 0,00 |
Description
No detail has been overlooked in this immaculately renovated extra-wide brick & timber loft in the sought-after Kingsbury Estates section of River North. This spacious penthouse floorplan features 1400 SF of living space with wide-plank hardwood floors throughout, custom wainscoting, updated light fixtures with smart home functionality, 13-foot ceilings, light-filled windows and south-facing views with a private balcony off the living space. Contemporary kitchen complete with white shaker cabinets, stainless steel appliances, breakfast bar & separate dining area. Fully enclosed bedrooms with custom glass & steel lightwells with 1/2 inch polycarbonate panes for sound insulation. Large primary suite with huge custom walk-in closet plus stunningly updated ensuite bathroom with double vanity, separate shower & soaking tub. Additional property features include architectural skylights, new HVAC (2023), in-unit washer/dryer & ample storage. Enjoy summer nights on the fully furnished common roof deck with skyline views or build out your own private roof deck with partial roof rights. Investor friendly boutique building with 29 total units. Reasonable monthly assessment includes everything except electric (gas, internet, cable, etc.). Additional storage locker included. Steps to the city's finest restaurants, shopping & nightlife, as well as East Bank Club, Montgomery Ward Park, Starbucks, 7-Eleven, Target, Walgreens, CTA & easy highway access. Deeded garage parking is $30k additional, located right next door on first floor of 400 W Ontario.
Property Specifics
| Condos/Townhomes | |
| 4 | |
| — | |
| — | |
| — | |
| LOFT | |
| No | |
| — |
| Cook | |
| Timber Gallery Lofts | |
| 692 / Monthly | |
| — | |
| — | |
| — | |
| 11962102 | |
| 17091270401024 |
Nearby Schools
| NAME: | DISTRICT: | DISTANCE: | |
|---|---|---|---|
|
Grade School
Ogden International |
299 | — | |
Property History
| DATE: | EVENT: | PRICE: | SOURCE: |
|---|---|---|---|
| 10 May, 2016 | Sold | $430,000 | MRED MLS |
| 4 Apr, 2016 | Under contract | $429,000 | MRED MLS |
| 14 Mar, 2016 | Listed for sale | $429,000 | MRED MLS |
| 17 Jun, 2019 | Sold | $420,000 | MRED MLS |
| 11 May, 2019 | Under contract | $447,500 | MRED MLS |
| 1 May, 2019 | Listed for sale | $447,500 | MRED MLS |
| 22 Feb, 2024 | Sold | $529,000 | MRED MLS |
| 25 Jan, 2024 | Under contract | $499,000 | MRED MLS |
| 24 Jan, 2024 | Listed for sale | $499,000 | MRED MLS |
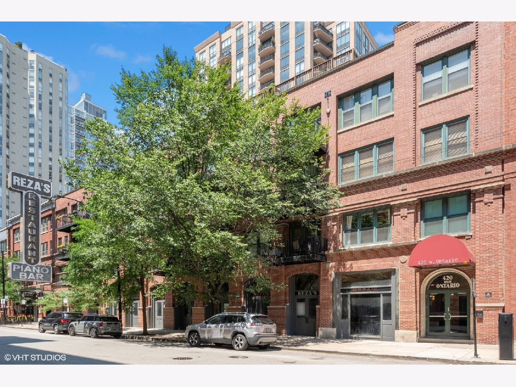
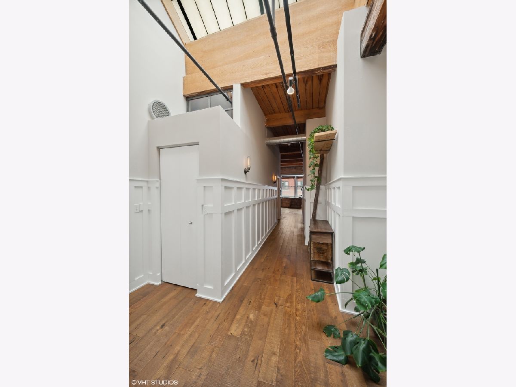
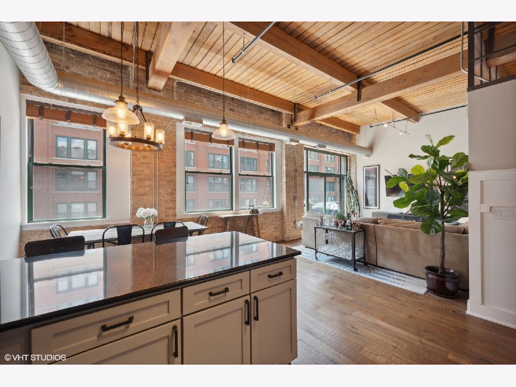
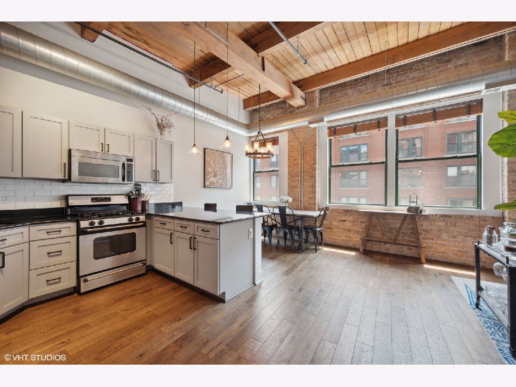
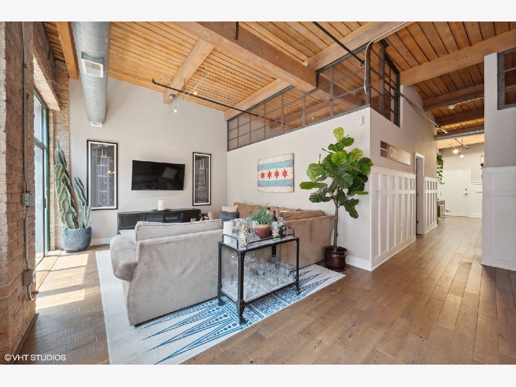
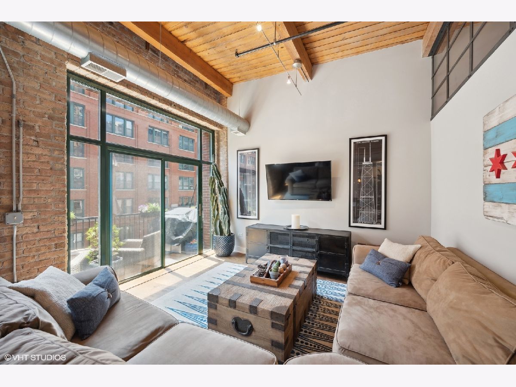
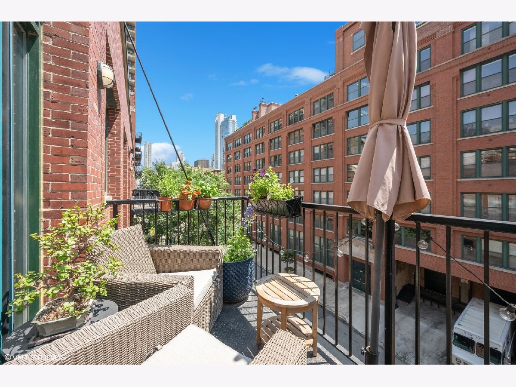
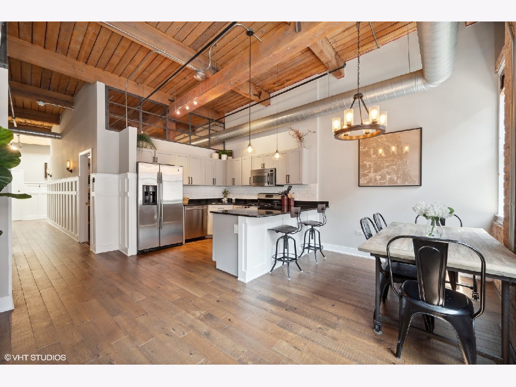
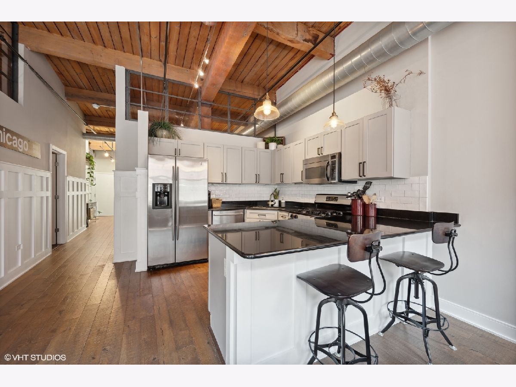
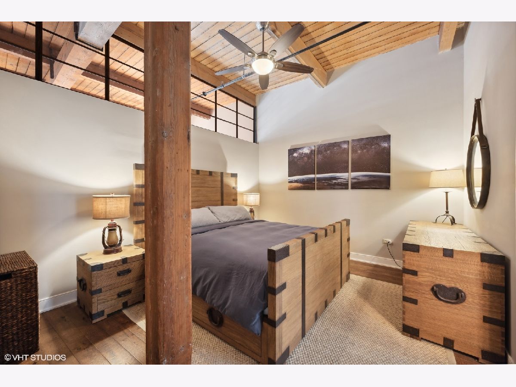
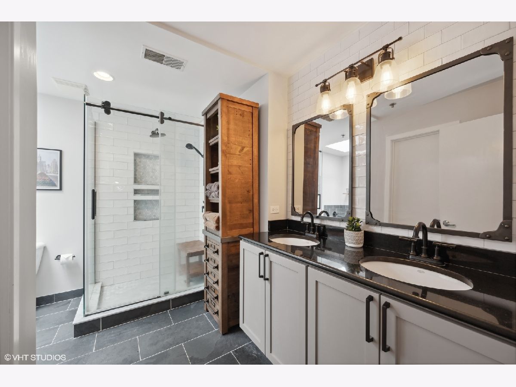
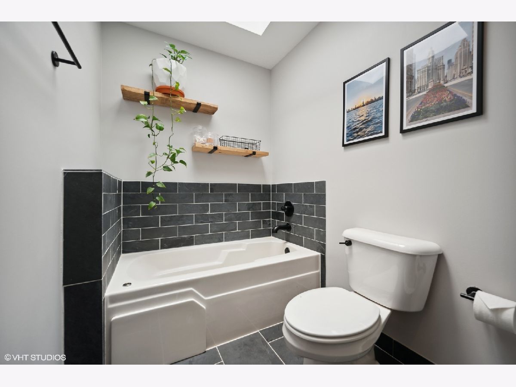
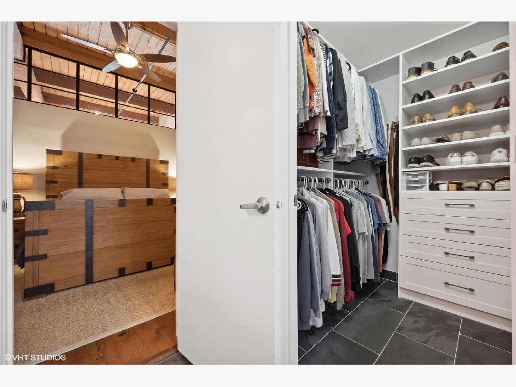
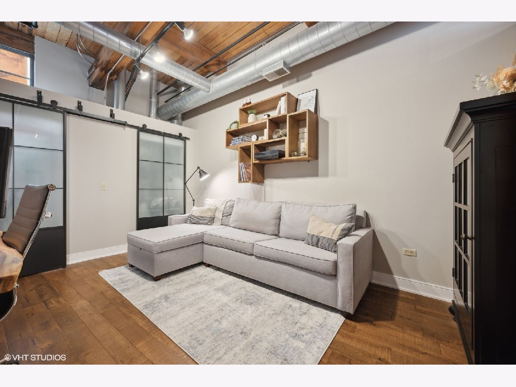
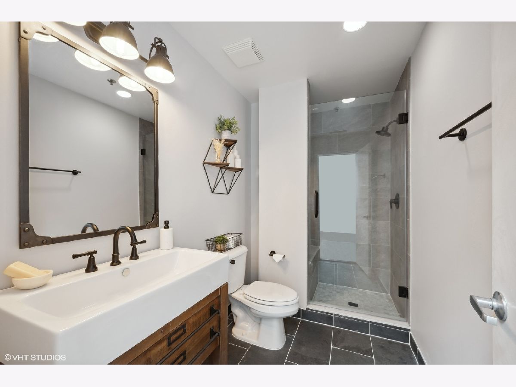
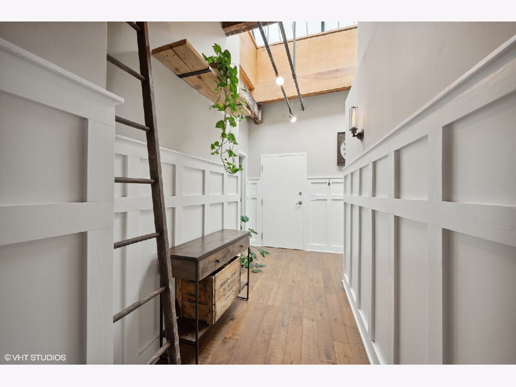
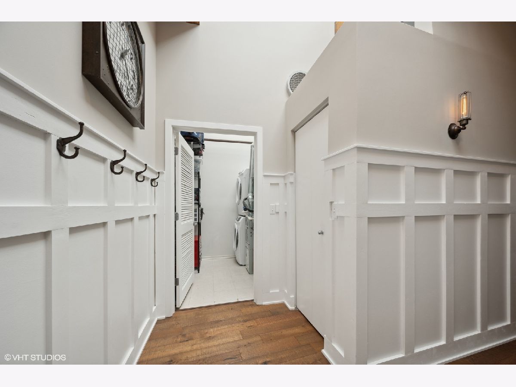
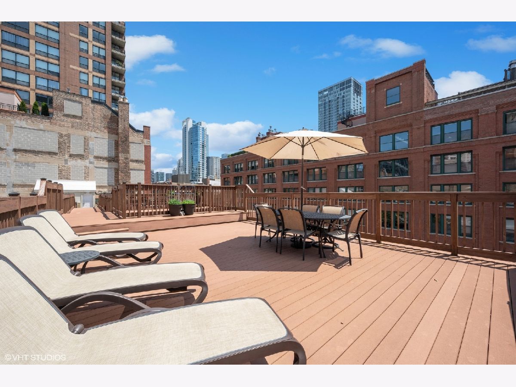
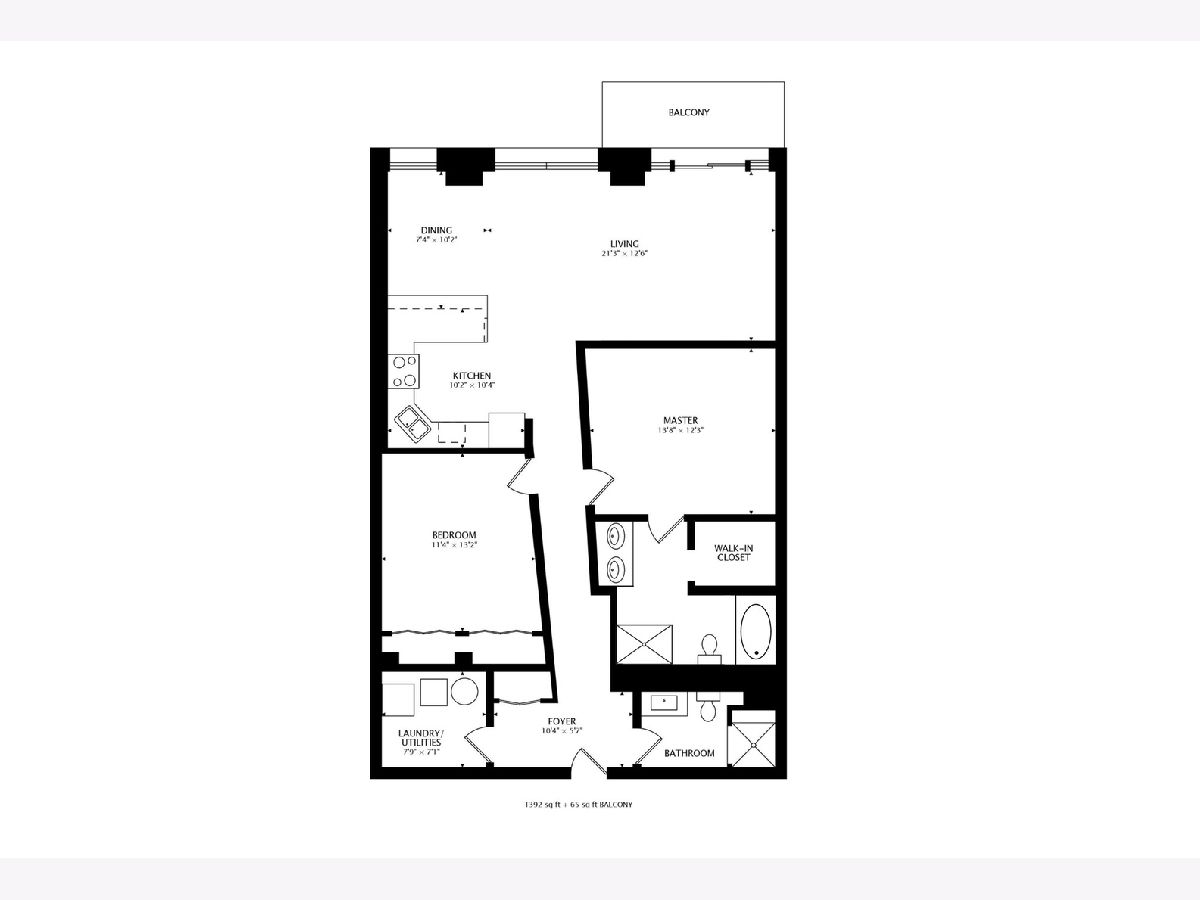
Room Specifics
Total Bedrooms: 2
Bedrooms Above Ground: 2
Bedrooms Below Ground: 0
Dimensions: —
Floor Type: —
Full Bathrooms: 2
Bathroom Amenities: Separate Shower,Double Sink,Soaking Tub
Bathroom in Basement: —
Rooms: —
Basement Description: None
Other Specifics
| 1 | |
| — | |
| — | |
| — | |
| — | |
| COMMON | |
| — | |
| — | |
| — | |
| — | |
| Not in DB | |
| — | |
| — | |
| — | |
| — |
Tax History
| Year | Property Taxes |
|---|---|
| 2016 | $5,296 |
| 2019 | $6,815 |
| 2024 | $8,109 |
Contact Agent
Nearby Similar Homes
Nearby Sold Comparables
Contact Agent
Listing Provided By
@properties Christie's International Real Estate

