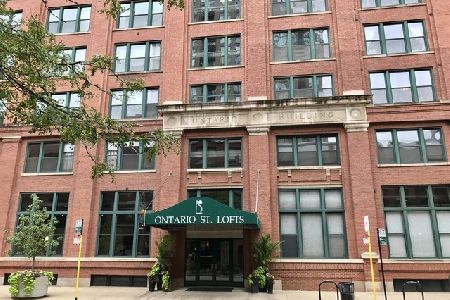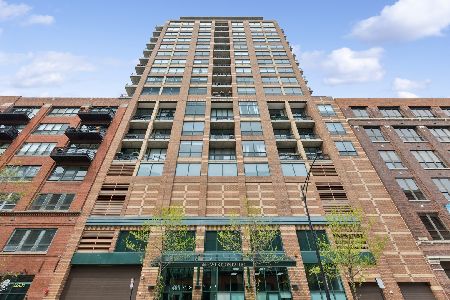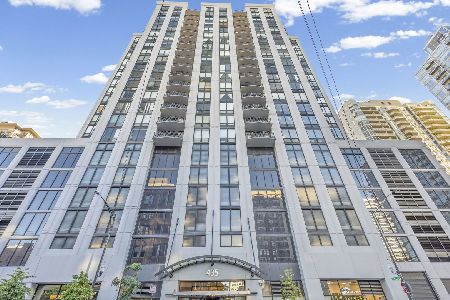420 Ontario Street, Near North Side, Chicago, Illinois 60654
$430,000
|
Sold
|
|
| Status: | Closed |
| Sqft: | 1,400 |
| Cost/Sqft: | $306 |
| Beds: | 2 |
| Baths: | 2 |
| Year Built: | 1920 |
| Property Taxes: | $5,296 |
| Days On Market: | 3562 |
| Lot Size: | 0,00 |
Description
"ROOF RIGHTS INCLUDED WITH SPECTACULAR CITY VIEWS" Penthouse level 2bd/2bth loft at River North's favorite Boutique Building the Gallery Timber Lofts! This highly upgraded unit offers a beautiful kitchen with stainless app, huge island bar with gleaming granite countertops, maple shaker cabs with lots of storage. Large master suite and Travertine bath with sep shower and soaking tub also fitted closets. Maple hardwood floors with granite inlays, over 12 ft timber ceilings and pillars, 3 gorgeous skylights, laundry ROOM, balcony and roof right for private deck. Parking $25k located at Erie Center around the corner at 435 Erie.
Property Specifics
| Condos/Townhomes | |
| 4 | |
| — | |
| 1920 | |
| None | |
| LOFT | |
| No | |
| — |
| Cook | |
| Timber Gallery Lofts | |
| 472 / Monthly | |
| Water,Gas,Insurance,TV/Cable,Exercise Facilities,Exterior Maintenance,Scavenger,Snow Removal,Internet | |
| Lake Michigan | |
| Public Sewer | |
| 09164509 | |
| 17091270401024 |
Nearby Schools
| NAME: | DISTRICT: | DISTANCE: | |
|---|---|---|---|
|
Grade School
Ogden Elementary School |
299 | — | |
Property History
| DATE: | EVENT: | PRICE: | SOURCE: |
|---|---|---|---|
| 10 May, 2016 | Sold | $430,000 | MRED MLS |
| 4 Apr, 2016 | Under contract | $429,000 | MRED MLS |
| 14 Mar, 2016 | Listed for sale | $429,000 | MRED MLS |
| 17 Jun, 2019 | Sold | $420,000 | MRED MLS |
| 11 May, 2019 | Under contract | $447,500 | MRED MLS |
| 1 May, 2019 | Listed for sale | $447,500 | MRED MLS |
| 22 Feb, 2024 | Sold | $529,000 | MRED MLS |
| 25 Jan, 2024 | Under contract | $499,000 | MRED MLS |
| 24 Jan, 2024 | Listed for sale | $499,000 | MRED MLS |
Room Specifics
Total Bedrooms: 2
Bedrooms Above Ground: 2
Bedrooms Below Ground: 0
Dimensions: —
Floor Type: Carpet
Full Bathrooms: 2
Bathroom Amenities: Separate Shower,Double Sink,Soaking Tub
Bathroom in Basement: 0
Rooms: No additional rooms
Basement Description: None
Other Specifics
| 1 | |
| — | |
| — | |
| Balcony, Roof Deck, Storms/Screens | |
| — | |
| COMMON | |
| — | |
| Full | |
| Vaulted/Cathedral Ceilings, Skylight(s), Hardwood Floors, First Floor Bedroom, Laundry Hook-Up in Unit, Storage | |
| Range, Microwave, Dishwasher, Refrigerator, Washer, Dryer, Disposal, Stainless Steel Appliance(s) | |
| Not in DB | |
| — | |
| — | |
| Exercise Room, Party Room, Sundeck, Security Door Lock(s) | |
| — |
Tax History
| Year | Property Taxes |
|---|---|
| 2016 | $5,296 |
| 2019 | $6,815 |
| 2024 | $8,109 |
Contact Agent
Nearby Similar Homes
Nearby Sold Comparables
Contact Agent
Listing Provided By
Baird & Warner









