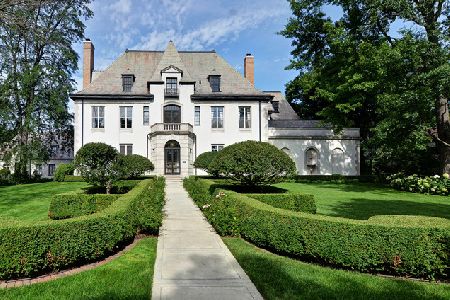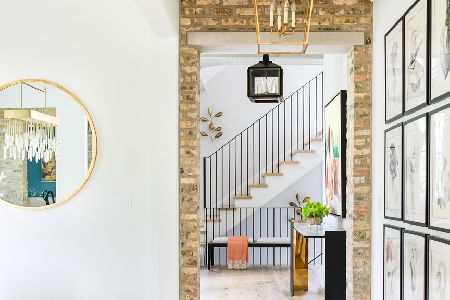420 Park Avenue, Hinsdale, Illinois 60521
$6,000,000
|
Sold
|
|
| Status: | Closed |
| Sqft: | 7,178 |
| Cost/Sqft: | $968 |
| Beds: | 6 |
| Baths: | 7 |
| Year Built: | 1924 |
| Property Taxes: | $31,122 |
| Days On Market: | 820 |
| Lot Size: | 0,58 |
Description
Incredible opportunity to own the Grande Dame of Hinsdale! Built in 1924 by Alfred F. Pashley who also designed the Cardinals mansion, this home has recently undergone a complete restoration and has been enhanced with modern conveniences for today's living. Situated on over a half acre corner lot, the curb appeal of this French Eclectic Chateau is unrivaled. The stucco exterior, steel casement windows, slate roof, and handcrafted iron details exude old world grandeur. Choose from one of three bluestone patios to sit and admire the architectural details, verdant gardens and beautiful neighborhood surroundings. Continue to be stunned as you enter into the stately foyer featuring a 38-step 3 story curved staircase. The elegance continues into the adjacent living room and library which gets an abundance of natural light thanks to oversized steel french casement windows and 10 1/2 ft ceilings. The dining room is an entertainer's dream, allowing seating for 14 and clad in bespoke wallpaper with a custom plaster chandelier. The kitchen is an absolute show-stopper, situated in what was originally an art gallery with 16' coved ceilings. Details include chevron floors, custom walnut cabinetry, and a 16' island with calacatta viola marble. The full size Miele refrigerator and freezer, La Cornue range with custom hood, oversized Galley sink with Waterworks dual faucets, along with an abundance of storage make this kitchen as functional as it is beautiful. A butler's pantry, bar area and an intimate family room complete the main floor. Upstairs, you will find the spacious primary suite featuring a wood burning fireplace and enormous ebonized walnut walk-in closet. Another wow moment awaits in the bath with a freestanding marble tub and shower wrapped in slabs of marble. Three additional bedrooms and baths are found on the 2nd floor as well as a laundry room with dual washers and dryers. On the third floor you will find a custom built-in bunk room, two additional bedrooms or offices and a play/game room along with a full bath. Behind the property sits the former stables, now a coach house with an extra large 2 car garage and an upstairs 2 bedroom, 1 bath apartment with full kitchen and laundry (additional 1,000sf). The perfect accommodation for hosting guests or in-laws and is also a rare legally rentable apartment. It also has its own walled private bluestone patio. Don't miss the chance to own one of the most beautiful and historically significant homes in Hinsdale! Owner is a licensed broker.
Property Specifics
| Single Family | |
| — | |
| — | |
| 1924 | |
| — | |
| — | |
| No | |
| 0.58 |
| — | |
| — | |
| — / Not Applicable | |
| — | |
| — | |
| — | |
| 11915424 | |
| 0912215018 |
Nearby Schools
| NAME: | DISTRICT: | DISTANCE: | |
|---|---|---|---|
|
Grade School
Oak Elementary School |
181 | — | |
|
Middle School
Hinsdale Middle School |
181 | Not in DB | |
|
High School
Hinsdale Central High School |
86 | Not in DB | |
Property History
| DATE: | EVENT: | PRICE: | SOURCE: |
|---|---|---|---|
| 30 Nov, 2021 | Sold | $1,800,000 | MRED MLS |
| 19 Sep, 2021 | Under contract | $2,199,000 | MRED MLS |
| 12 Mar, 2021 | Listed for sale | $2,199,000 | MRED MLS |
| 9 Aug, 2024 | Sold | $6,000,000 | MRED MLS |
| 28 Jun, 2024 | Under contract | $6,950,000 | MRED MLS |
| 24 Oct, 2023 | Listed for sale | $6,950,000 | MRED MLS |
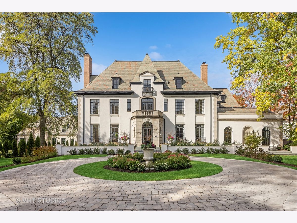
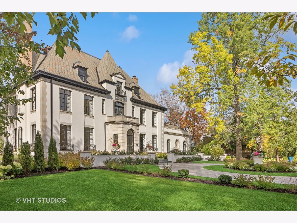
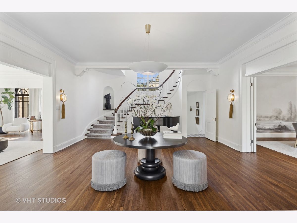
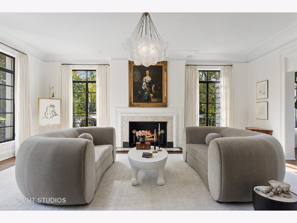
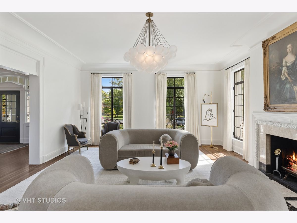
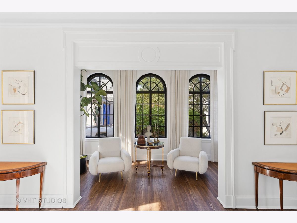
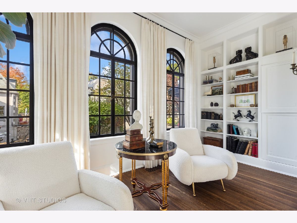
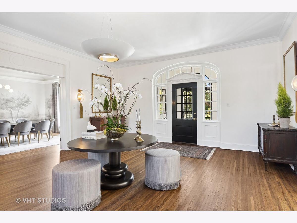
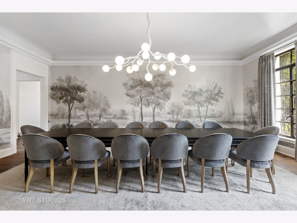
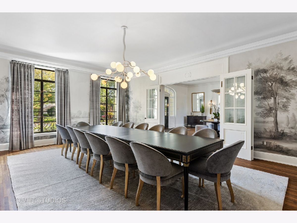
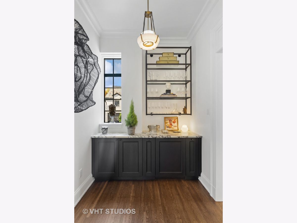
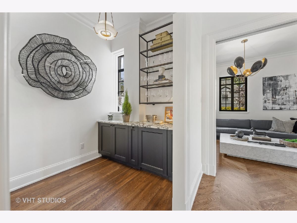
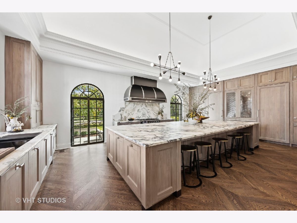
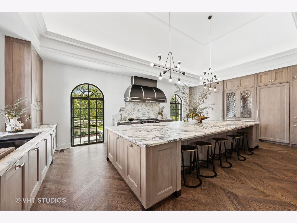
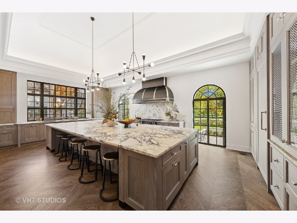
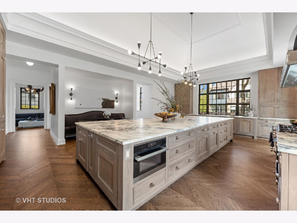
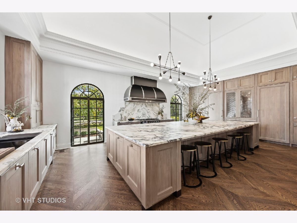
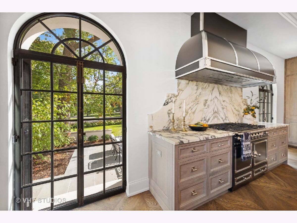
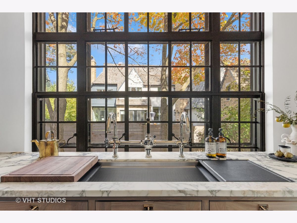
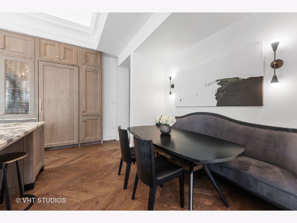
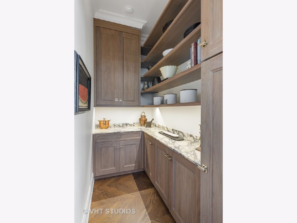
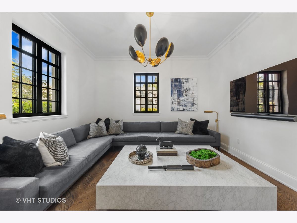
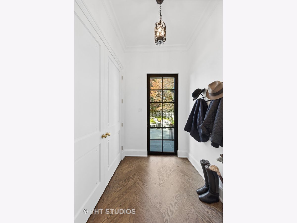
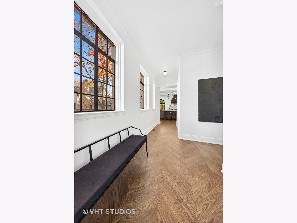
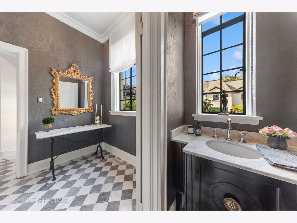
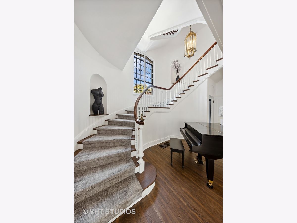
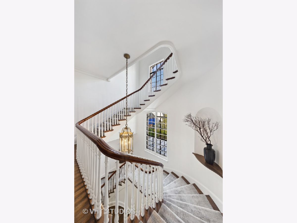
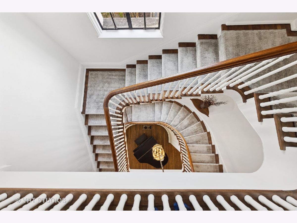
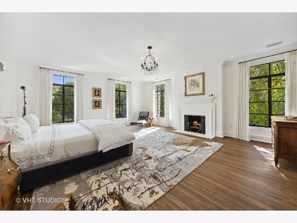
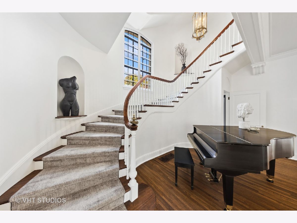
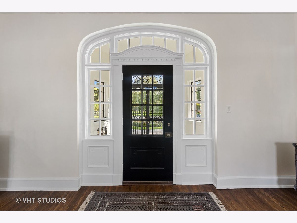
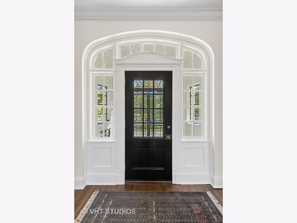
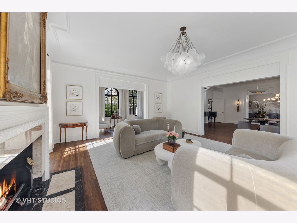
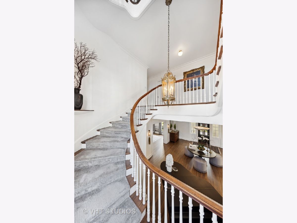
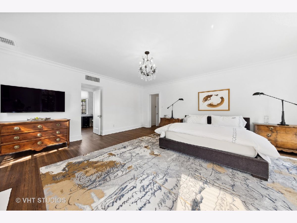
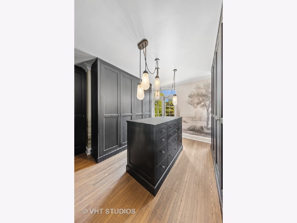
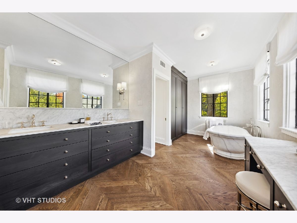
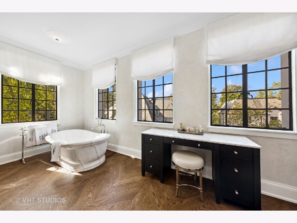
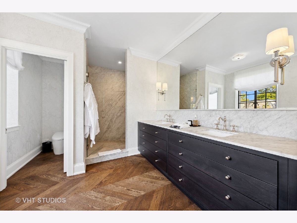
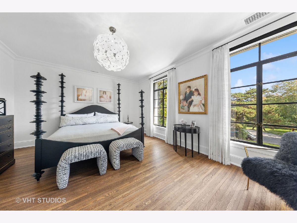
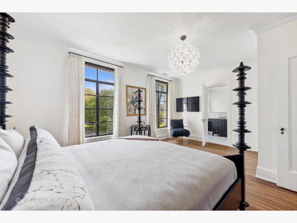
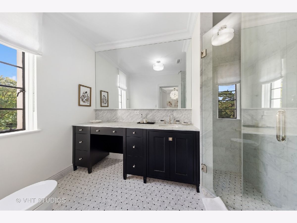
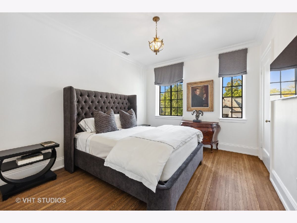
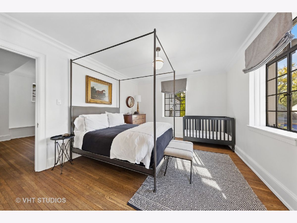
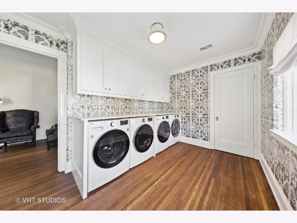
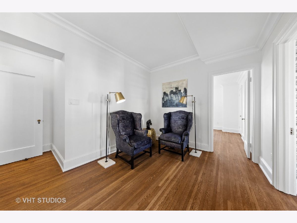
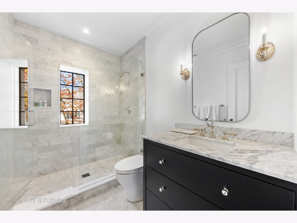
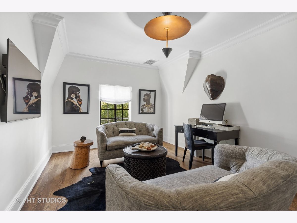
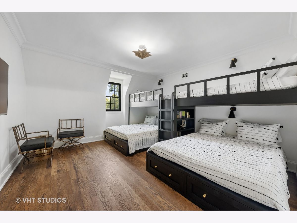
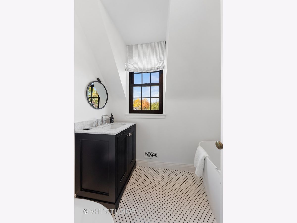
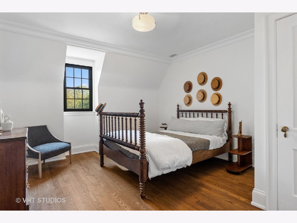
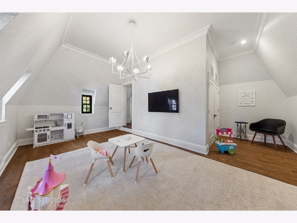
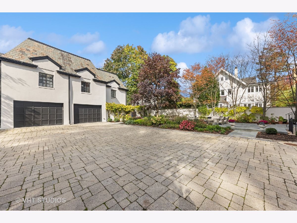
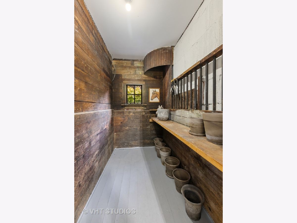
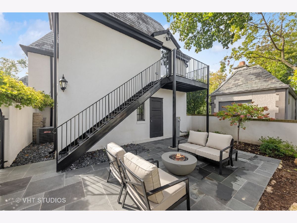
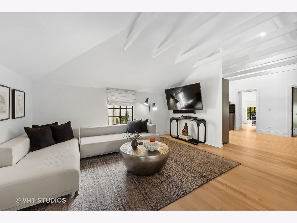
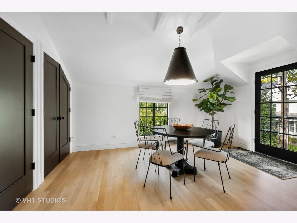
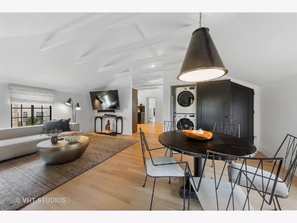
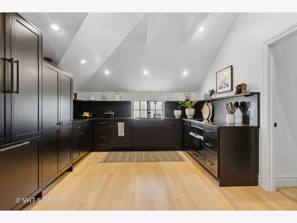
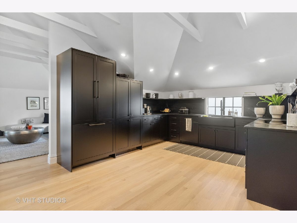
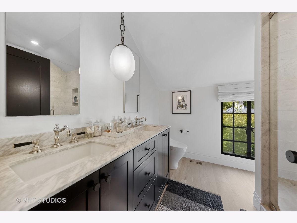
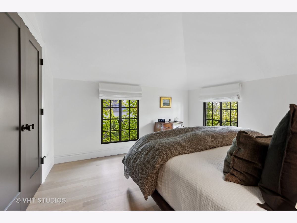
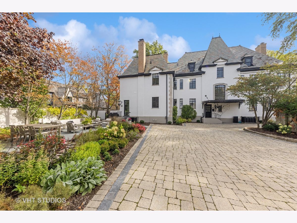
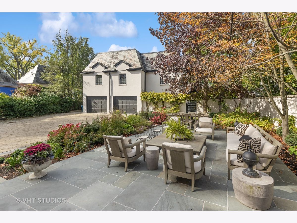
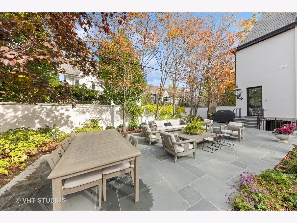
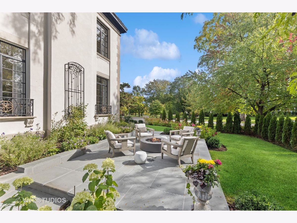
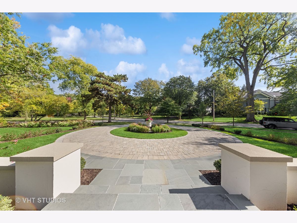
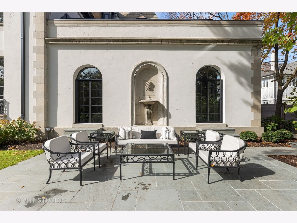
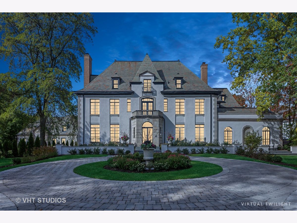
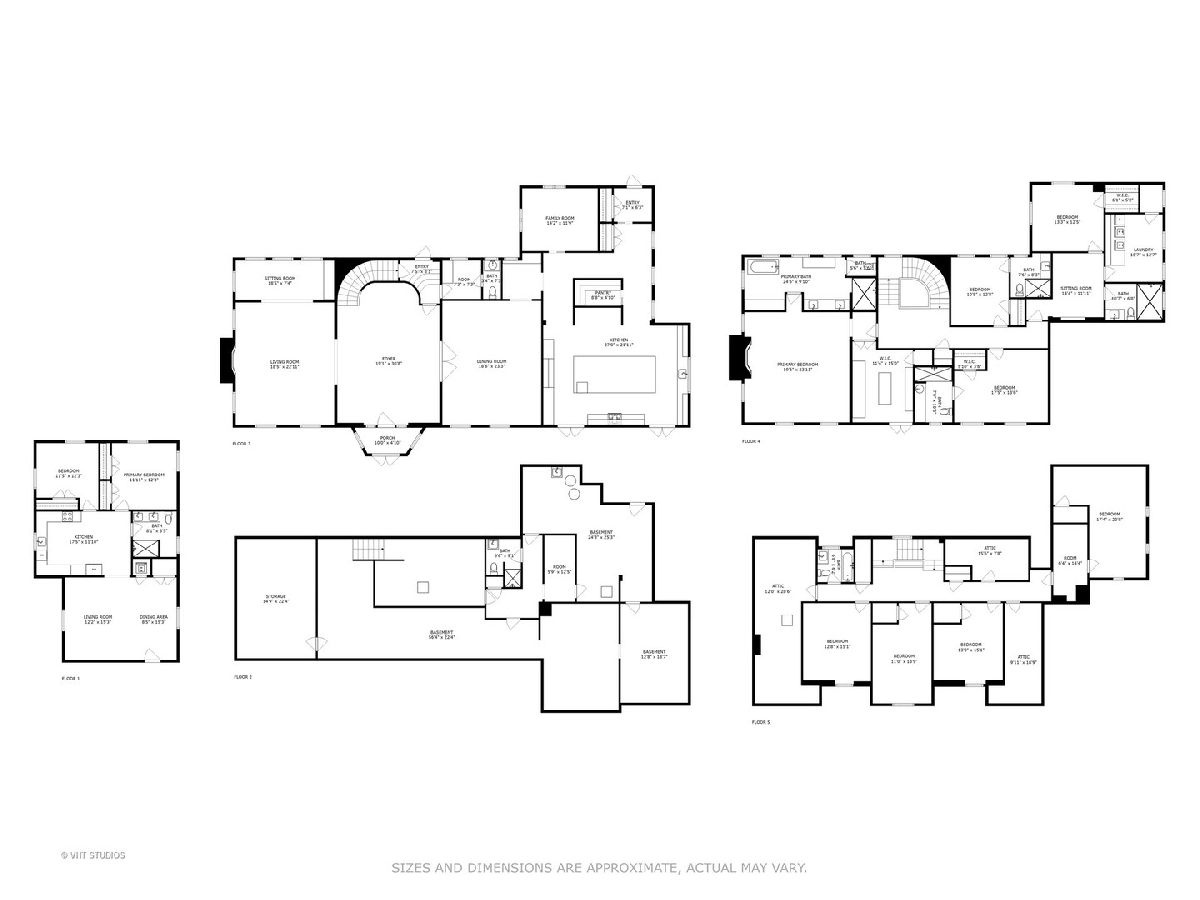
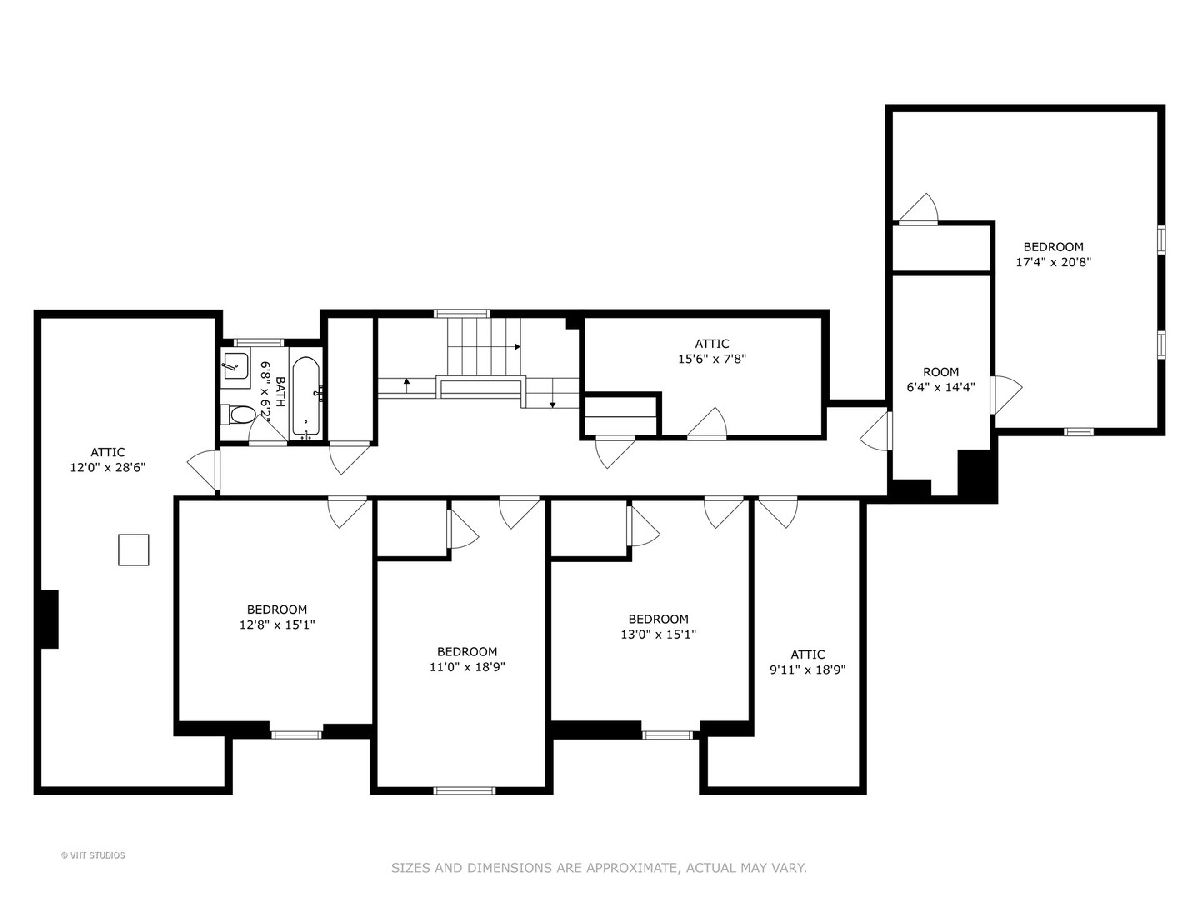
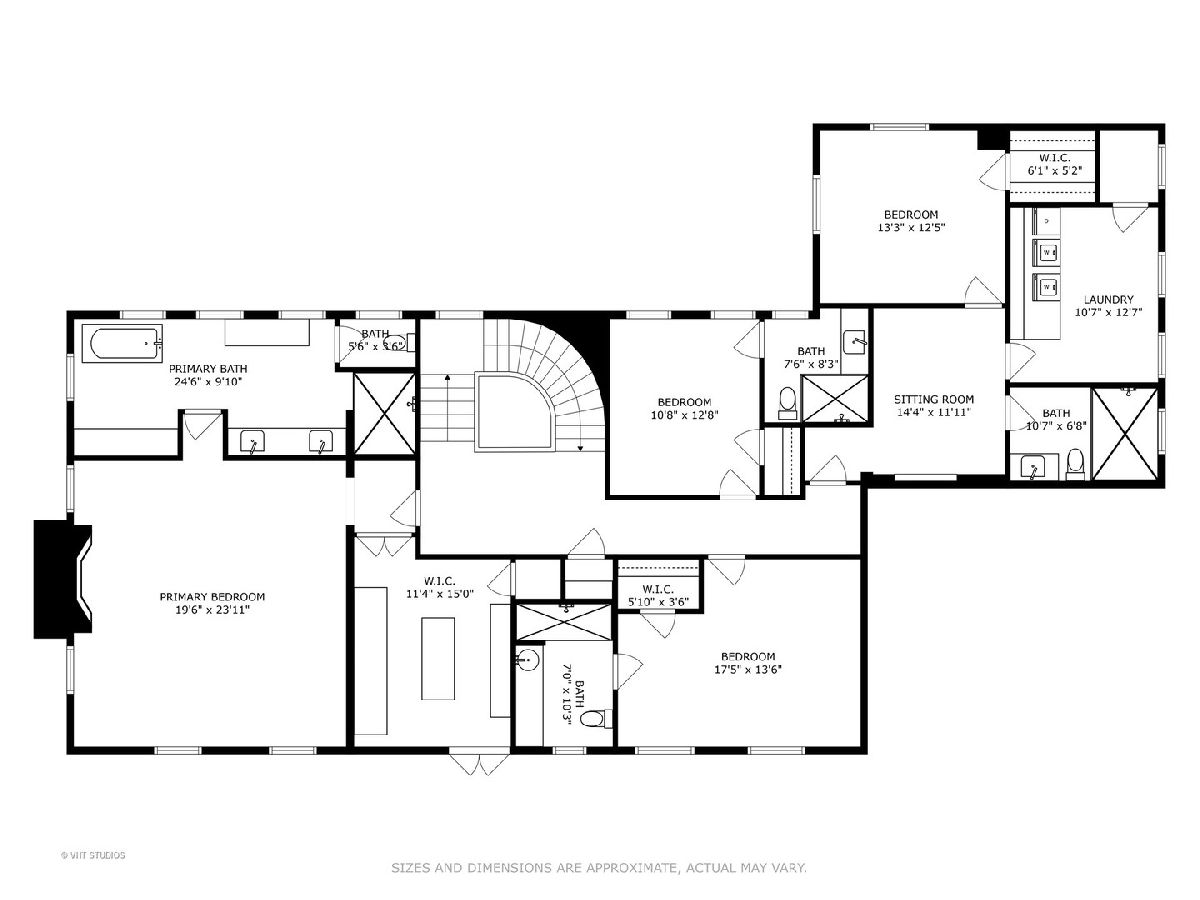
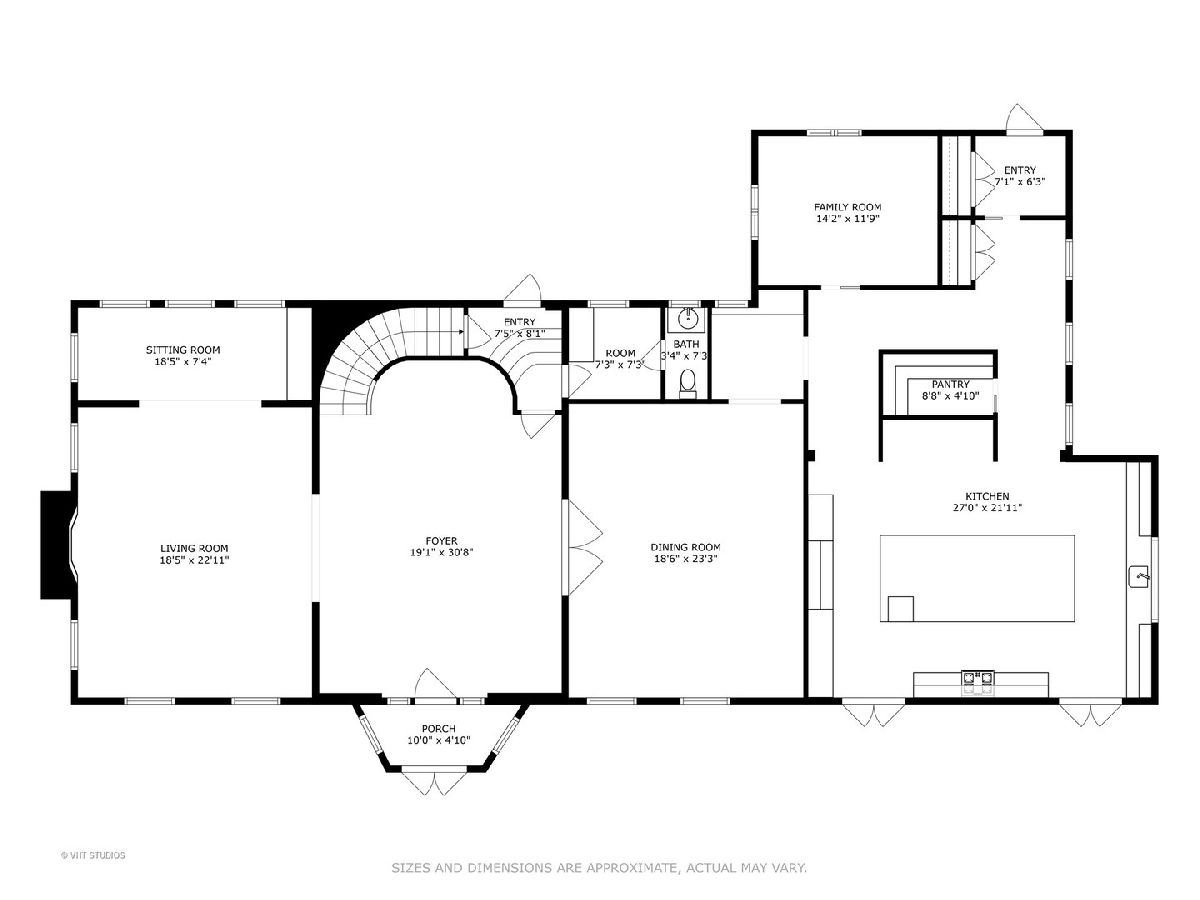
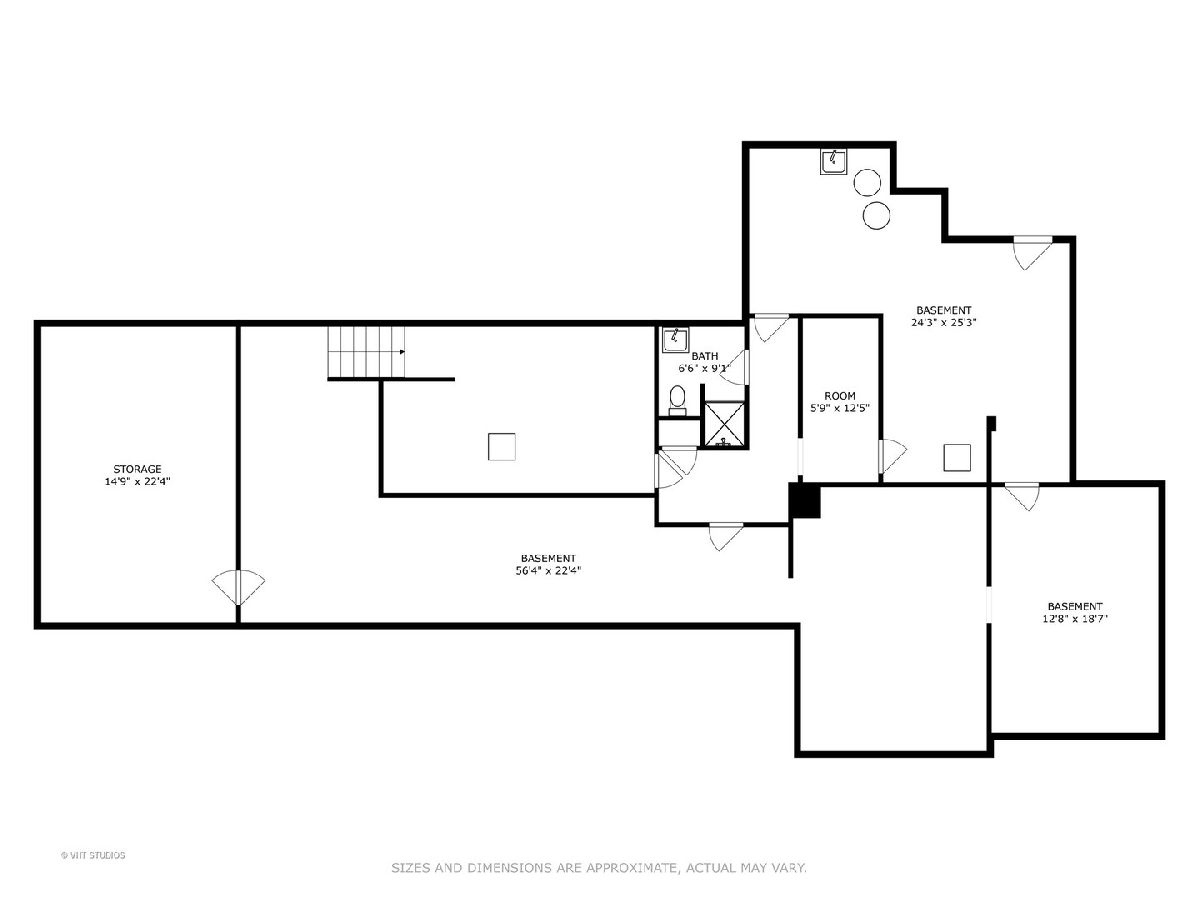
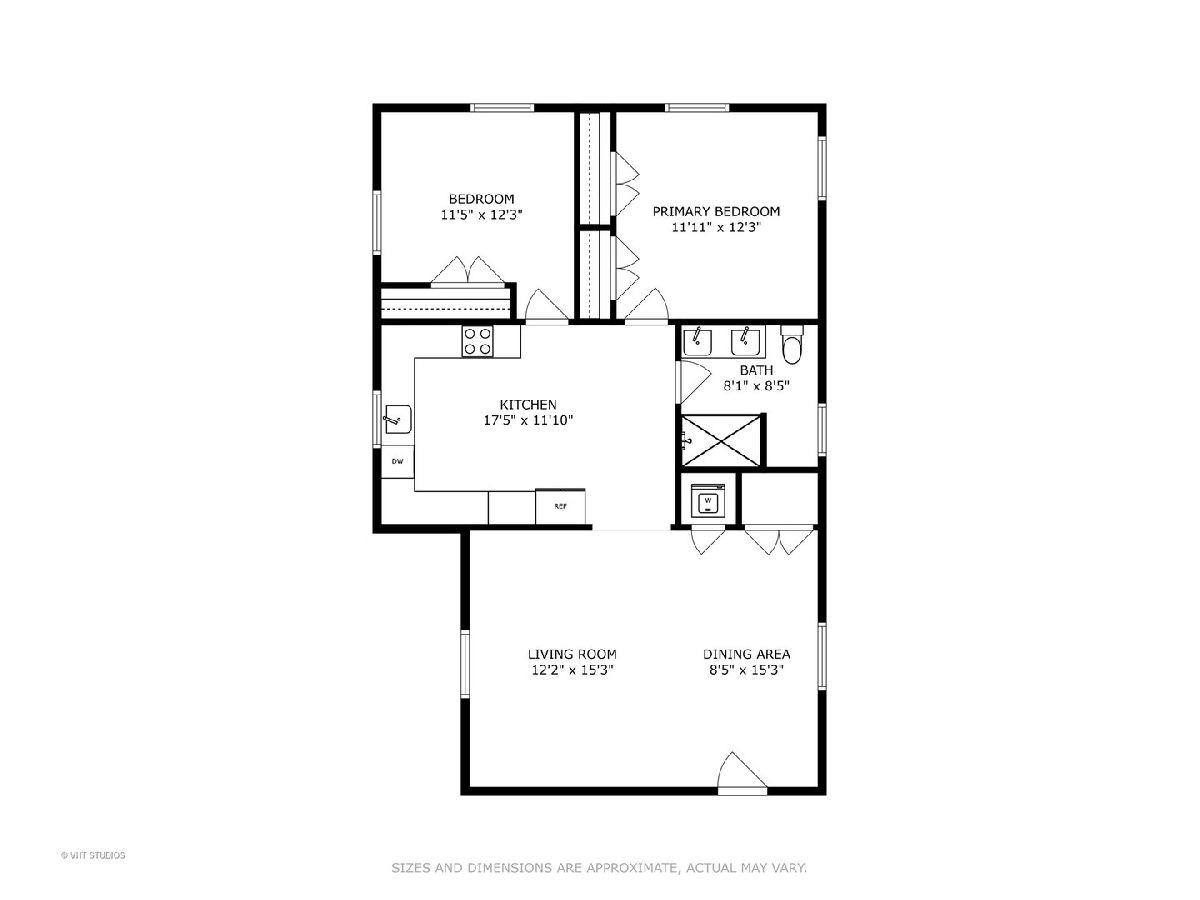
Room Specifics
Total Bedrooms: 6
Bedrooms Above Ground: 6
Bedrooms Below Ground: 0
Dimensions: —
Floor Type: —
Dimensions: —
Floor Type: —
Dimensions: —
Floor Type: —
Dimensions: —
Floor Type: —
Dimensions: —
Floor Type: —
Full Bathrooms: 7
Bathroom Amenities: —
Bathroom in Basement: 1
Rooms: —
Basement Description: Unfinished,Crawl,Exterior Access,Bathroom Rough-In,Concrete (Basement),Storage Space
Other Specifics
| 2 | |
| — | |
| — | |
| — | |
| — | |
| 243X211X109X72X80 | |
| — | |
| — | |
| — | |
| — | |
| Not in DB | |
| — | |
| — | |
| — | |
| — |
Tax History
| Year | Property Taxes |
|---|---|
| 2021 | $39,706 |
| 2024 | $31,122 |
Contact Agent
Nearby Similar Homes
Nearby Sold Comparables
Contact Agent
Listing Provided By
Jameson Sotheby's International Realty




