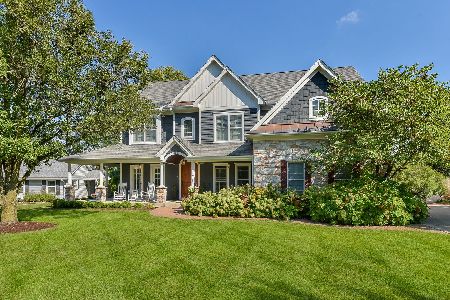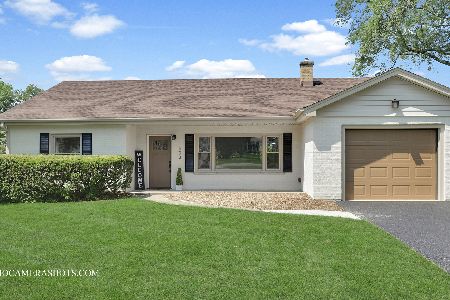420 Parkway Drive, Wheaton, Illinois 60187
$715,000
|
Sold
|
|
| Status: | Closed |
| Sqft: | 3,740 |
| Cost/Sqft: | $197 |
| Beds: | 5 |
| Baths: | 3 |
| Year Built: | 2014 |
| Property Taxes: | $17,886 |
| Days On Market: | 2092 |
| Lot Size: | 0,30 |
Description
Beautifully decorated & perfectly maintained! Nothing missing here on your dream house checklist! Elegant 2 story foyer, hardwood floors, 9' ceilings throughout 1st floor. Fabulous chef's kitchen boasts SS appliances, breakfast bar, large eating area opens to 2 story family room featuring 2 story windows allowing in lots of natural light. Work from home in the first floor den/office. 5th BR/playroom & full bath on 1st floor as well as 1st floor Laundry+MudRm. The master suite is just what you need to relax w/spa-like bath plus his & hers closets! All bedrooms have big closets. Lounge on the custom patio w/built in fire pit overlooking park-like backyard. Lot and a half! Huge deep pour basement w/rough in plumbing. 3-car garage. Professionally landscaped. This amazing location, award winning schools, and attention to every detail will round out your list for the perfect home!
Property Specifics
| Single Family | |
| — | |
| Traditional | |
| 2014 | |
| Full | |
| — | |
| No | |
| 0.3 |
| Du Page | |
| — | |
| 0 / Not Applicable | |
| None | |
| Lake Michigan | |
| Public Sewer | |
| 10704310 | |
| 0509400033 |
Nearby Schools
| NAME: | DISTRICT: | DISTANCE: | |
|---|---|---|---|
|
Grade School
Hawthorne Elementary School |
200 | — | |
|
Middle School
Franklin Middle School |
200 | Not in DB | |
|
High School
Wheaton North High School |
200 | Not in DB | |
Property History
| DATE: | EVENT: | PRICE: | SOURCE: |
|---|---|---|---|
| 7 Nov, 2014 | Sold | $690,000 | MRED MLS |
| 28 Sep, 2014 | Under contract | $719,000 | MRED MLS |
| — | Last price change | $725,000 | MRED MLS |
| 8 Jan, 2014 | Listed for sale | $817,000 | MRED MLS |
| 1 Jul, 2020 | Sold | $715,000 | MRED MLS |
| 24 May, 2020 | Under contract | $735,000 | MRED MLS |
| 3 May, 2020 | Listed for sale | $735,000 | MRED MLS |
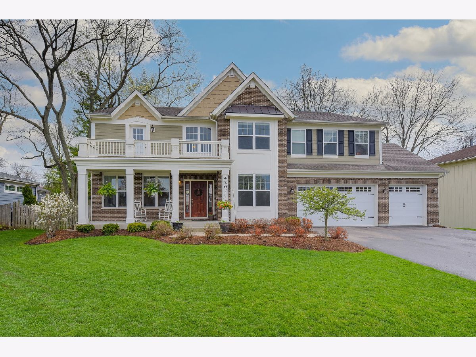



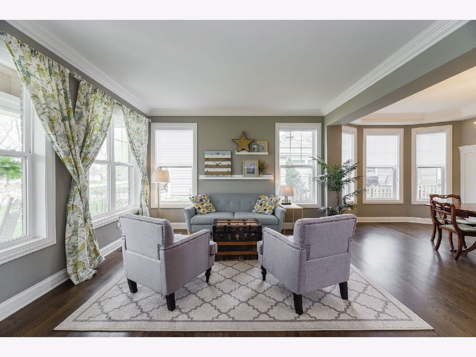
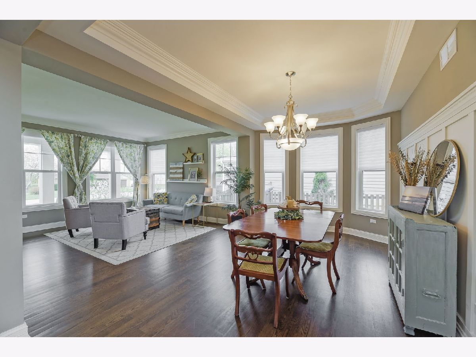
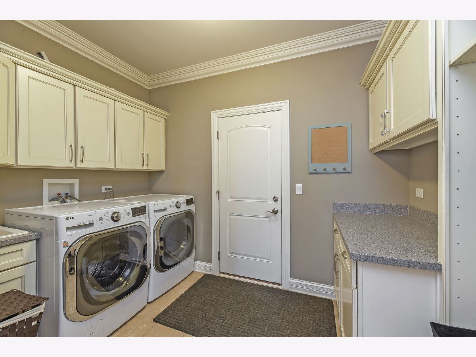

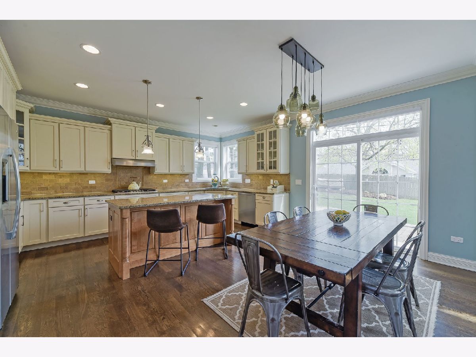
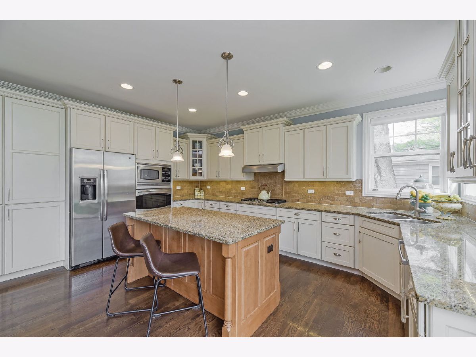

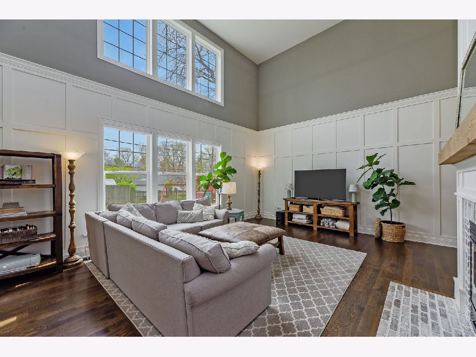

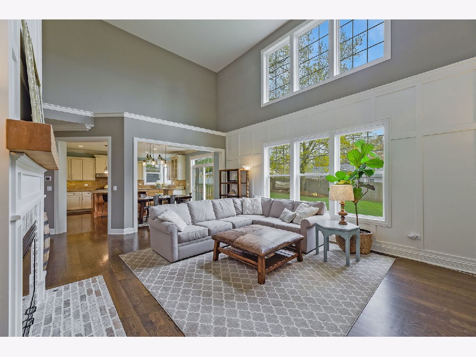
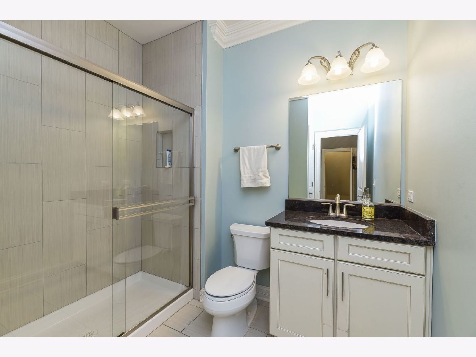
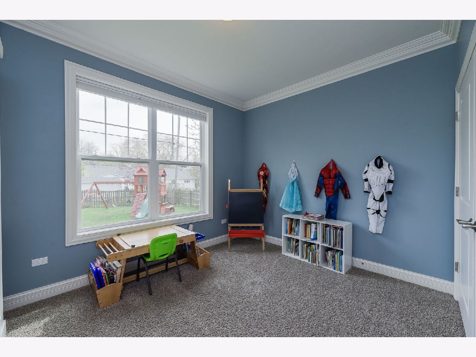
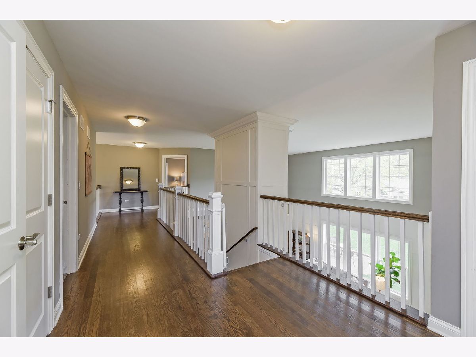
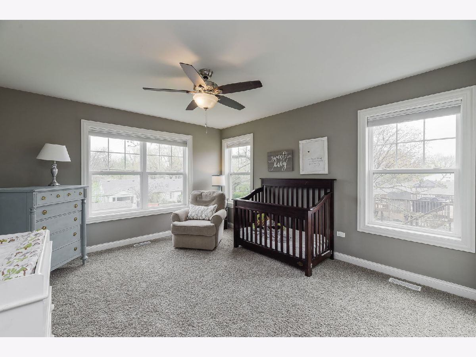
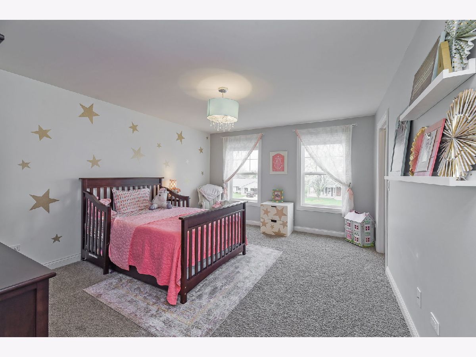
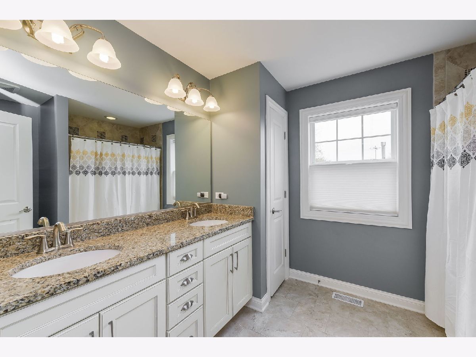
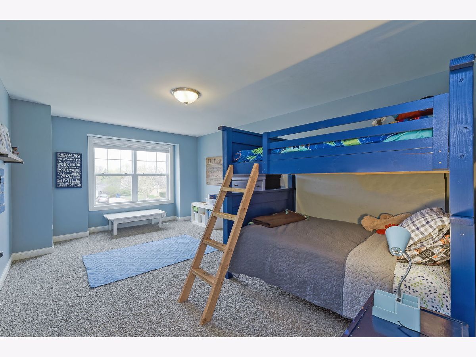
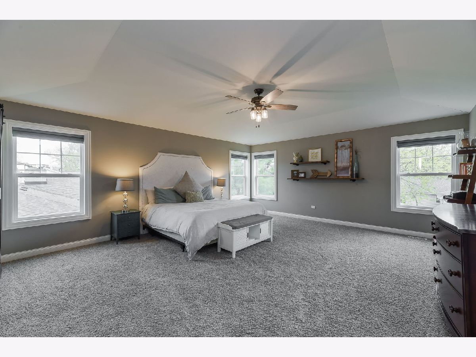
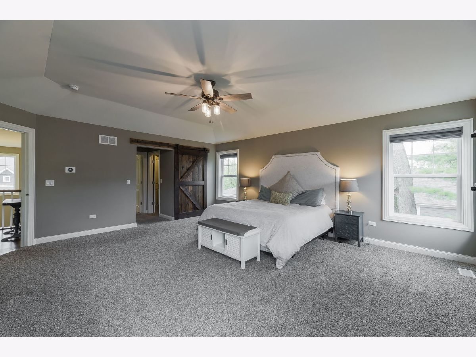
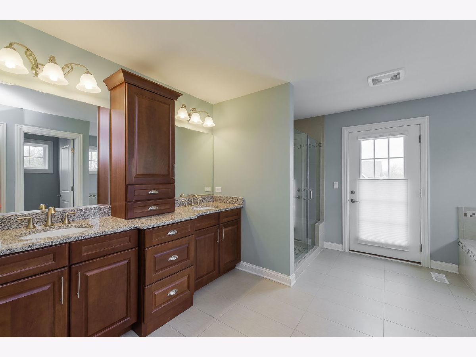
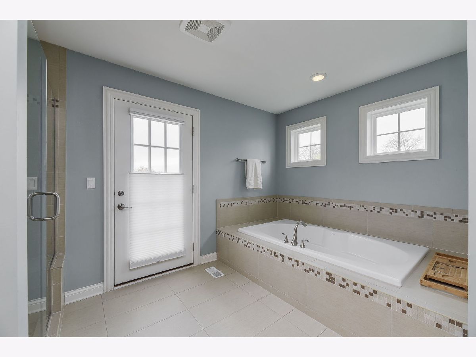
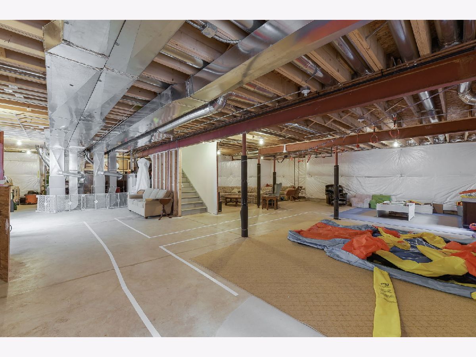
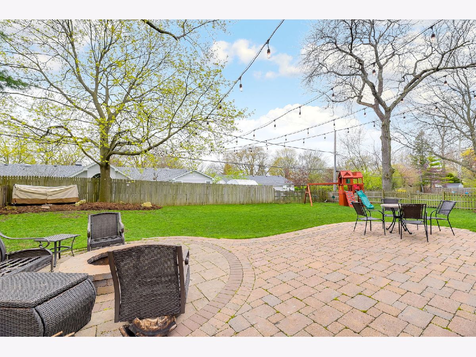
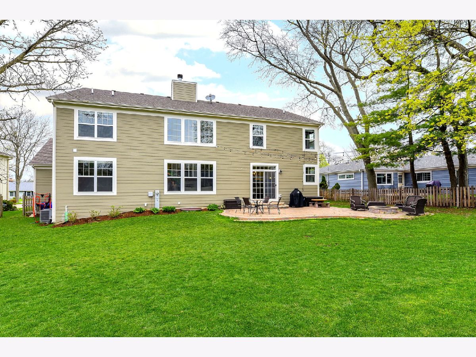
Room Specifics
Total Bedrooms: 5
Bedrooms Above Ground: 5
Bedrooms Below Ground: 0
Dimensions: —
Floor Type: Carpet
Dimensions: —
Floor Type: Carpet
Dimensions: —
Floor Type: Carpet
Dimensions: —
Floor Type: —
Full Bathrooms: 3
Bathroom Amenities: —
Bathroom in Basement: 0
Rooms: Bedroom 5,Den
Basement Description: Unfinished,Bathroom Rough-In
Other Specifics
| 3 | |
| Concrete Perimeter | |
| Asphalt | |
| Balcony, Patio, Porch | |
| — | |
| 90X143 | |
| — | |
| Full | |
| Hardwood Floors, First Floor Bedroom, First Floor Laundry, First Floor Full Bath, Walk-In Closet(s) | |
| Double Oven, Microwave, Dishwasher, Refrigerator, Washer, Dryer, Disposal, Stainless Steel Appliance(s) | |
| Not in DB | |
| — | |
| — | |
| — | |
| Wood Burning, Attached Fireplace Doors/Screen, Gas Starter, Heatilator |
Tax History
| Year | Property Taxes |
|---|---|
| 2020 | $17,886 |
Contact Agent
Nearby Similar Homes
Contact Agent
Listing Provided By
Keller Williams Premiere Properties







