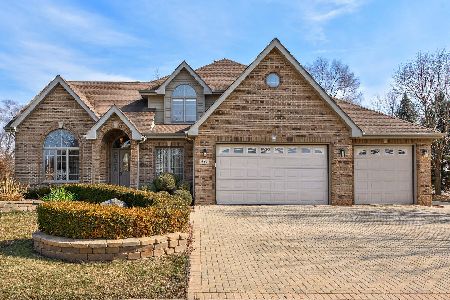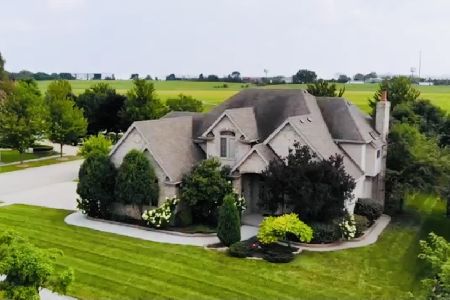420 Sonoma Road, New Lenox, Illinois 60451
$415,000
|
Sold
|
|
| Status: | Closed |
| Sqft: | 3,200 |
| Cost/Sqft: | $130 |
| Beds: | 5 |
| Baths: | 4 |
| Year Built: | 2005 |
| Property Taxes: | $9,296 |
| Days On Market: | 1794 |
| Lot Size: | 0,31 |
Description
Beautiful home offers 4 spacious bedrooms, 3.5 bathrooms, plus an office on the main level. Beautiful hardwood floors, trim, and doors. Kitchen has stainless appliances, granite and island that over looks Family Room with fireplace. Master suite with whirlpool tub, separate shower, and a large walk-in closet. Full partially finished basement with 9' ceilings and full bathroom. 4 car garage (3rd bay is tandem) with tile floor. Brick paver drive way, patio and walk way. Professionally landscaped corner lot. Back-up sump pump, ADT security system. Seller is offering HWA Home Warranty plus a $5000 credit towards completing the basement. Close to expressway, shopping, and dining!
Property Specifics
| Single Family | |
| — | |
| Other | |
| 2005 | |
| Full | |
| — | |
| No | |
| 0.31 |
| Will | |
| Wildflower Estates | |
| 231 / Annual | |
| None | |
| Lake Michigan | |
| Public Sewer | |
| 11014085 | |
| 1508181130370000 |
Nearby Schools
| NAME: | DISTRICT: | DISTANCE: | |
|---|---|---|---|
|
High School
Lincoln-way West High School |
210 | Not in DB | |
Property History
| DATE: | EVENT: | PRICE: | SOURCE: |
|---|---|---|---|
| 15 Jun, 2015 | Sold | $325,000 | MRED MLS |
| 10 May, 2015 | Under contract | $329,900 | MRED MLS |
| — | Last price change | $334,900 | MRED MLS |
| 18 Dec, 2014 | Listed for sale | $334,900 | MRED MLS |
| 3 May, 2021 | Sold | $415,000 | MRED MLS |
| 23 Mar, 2021 | Under contract | $415,000 | MRED MLS |
| — | Last price change | $420,000 | MRED MLS |
| 8 Mar, 2021 | Listed for sale | $420,000 | MRED MLS |
| 5 Apr, 2024 | Sold | $489,999 | MRED MLS |
| 12 Mar, 2024 | Under contract | $489,999 | MRED MLS |
| 4 Mar, 2024 | Listed for sale | $489,999 | MRED MLS |
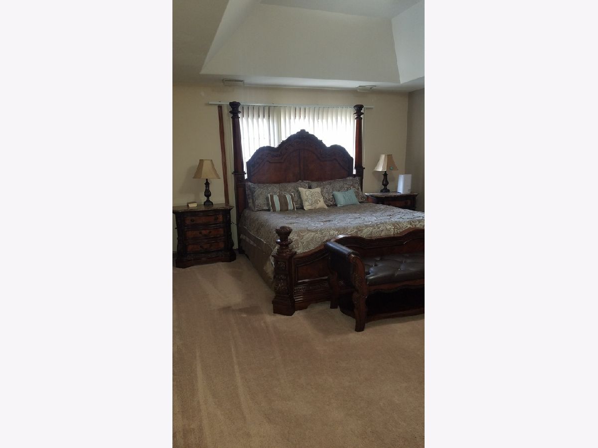
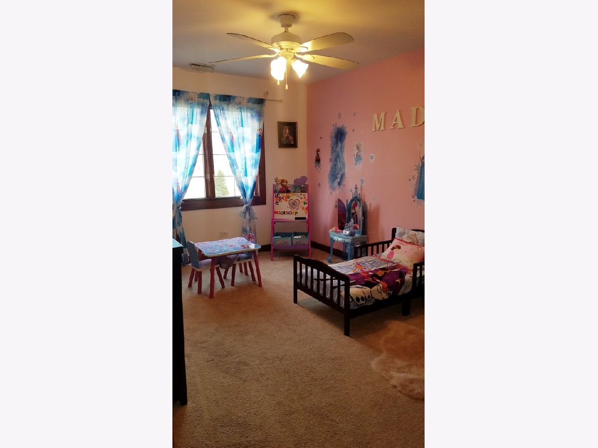
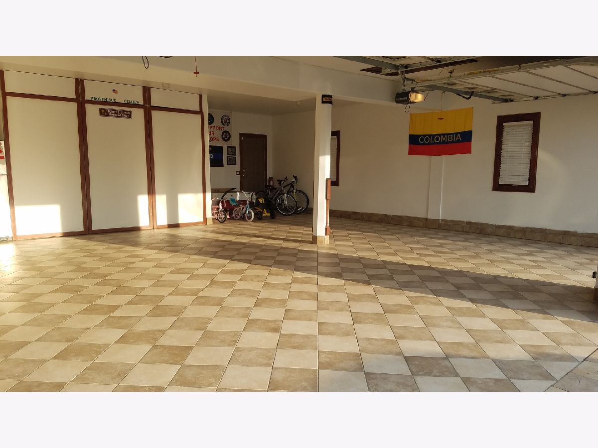
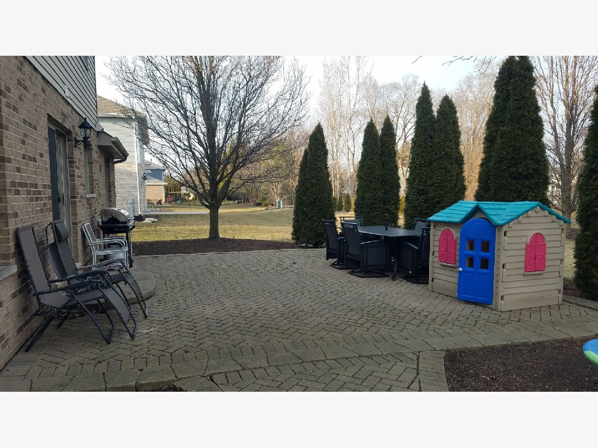
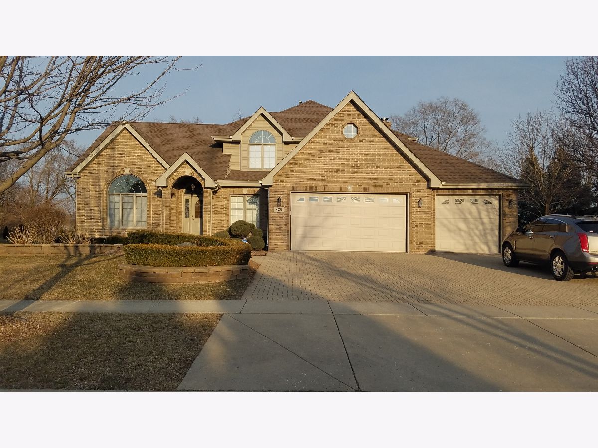
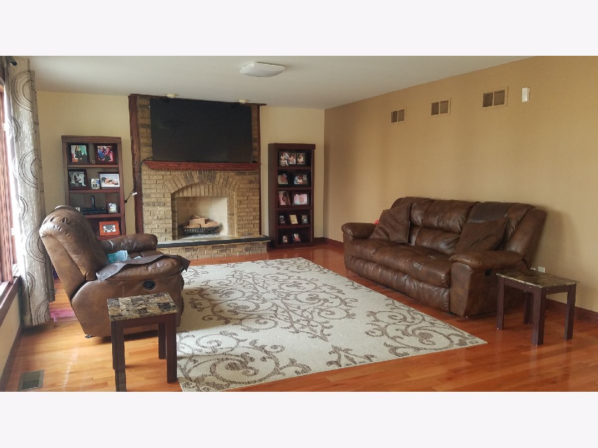
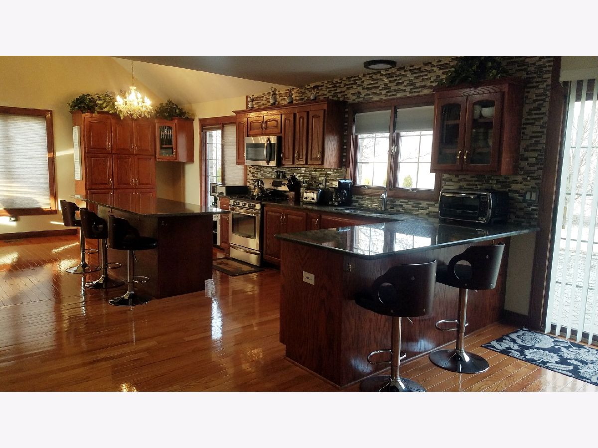
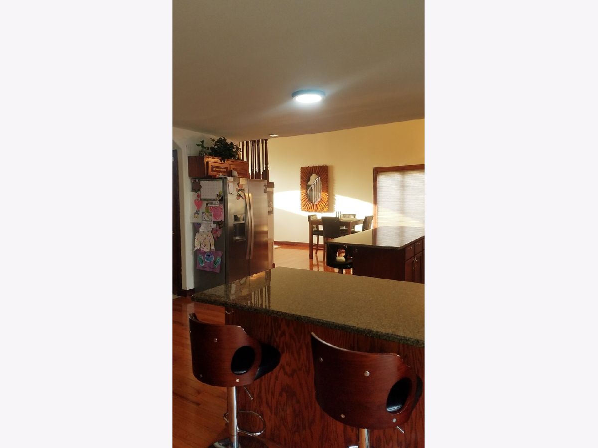
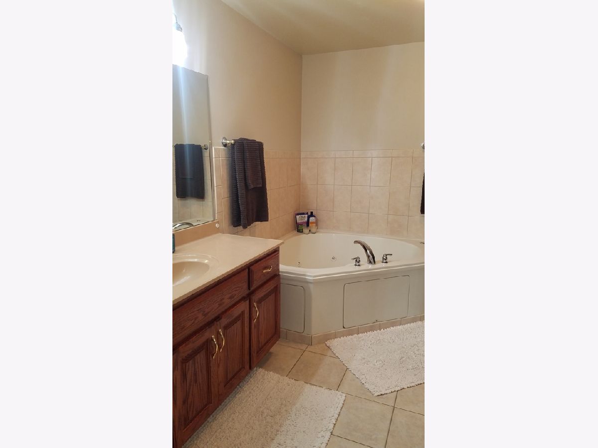
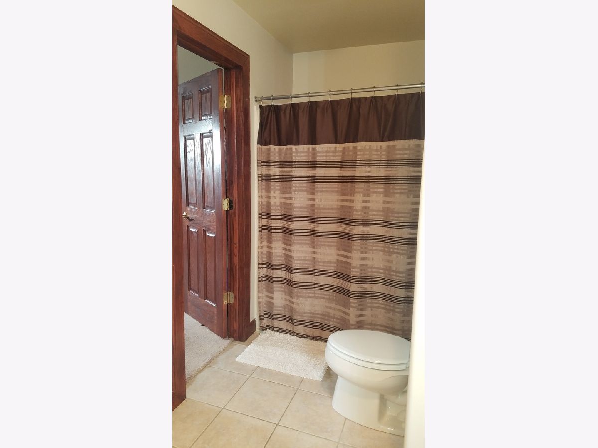
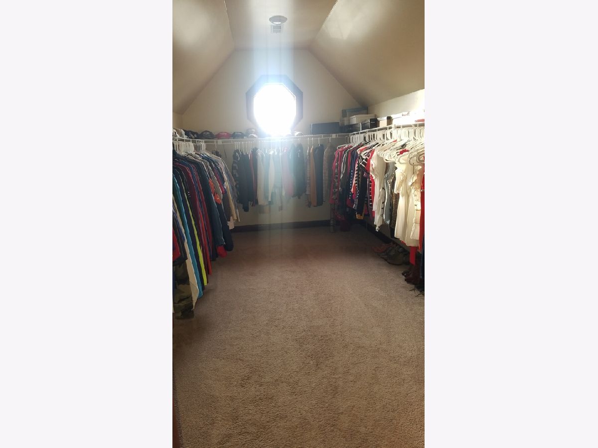
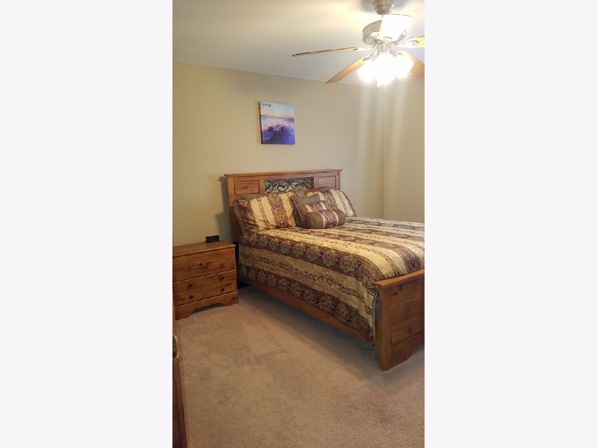
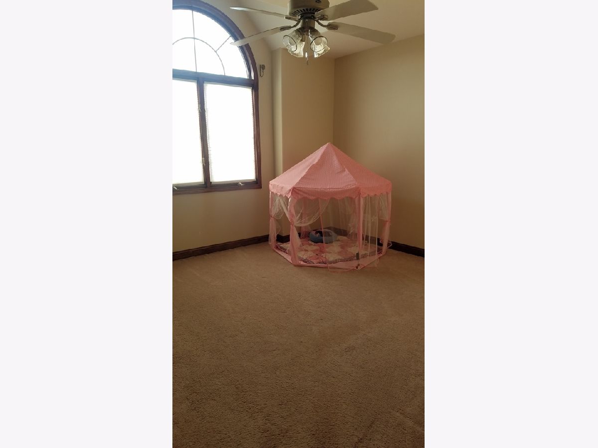
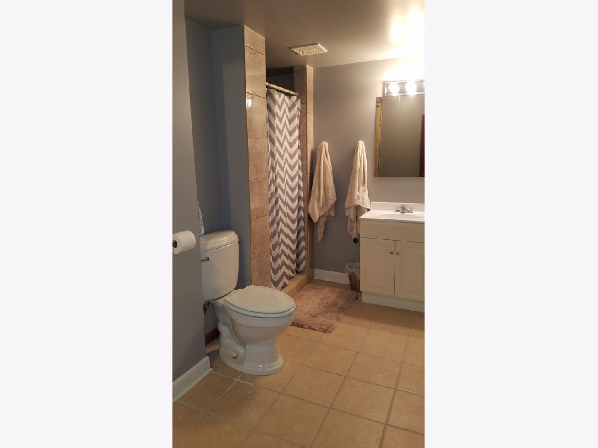
Room Specifics
Total Bedrooms: 5
Bedrooms Above Ground: 5
Bedrooms Below Ground: 0
Dimensions: —
Floor Type: Carpet
Dimensions: —
Floor Type: Carpet
Dimensions: —
Floor Type: Carpet
Dimensions: —
Floor Type: —
Full Bathrooms: 4
Bathroom Amenities: Whirlpool,Separate Shower
Bathroom in Basement: 1
Rooms: Bedroom 5,Den,Game Room,Recreation Room
Basement Description: Finished
Other Specifics
| 4 | |
| Concrete Perimeter | |
| Concrete | |
| Patio | |
| Corner Lot | |
| 101 X 135 | |
| Dormer,Unfinished | |
| Full | |
| Vaulted/Cathedral Ceilings, Bar-Dry, First Floor Bedroom, First Floor Laundry | |
| Range, Microwave, Dishwasher, Refrigerator, Washer, Dryer | |
| Not in DB | |
| Lake | |
| — | |
| — | |
| Wood Burning, Gas Starter |
Tax History
| Year | Property Taxes |
|---|---|
| 2015 | $9,480 |
| 2021 | $9,296 |
| 2024 | $10,524 |
Contact Agent
Nearby Similar Homes
Nearby Sold Comparables
Contact Agent
Listing Provided By
Crosstown Realtors, Inc


