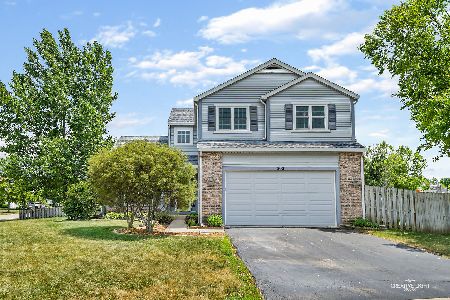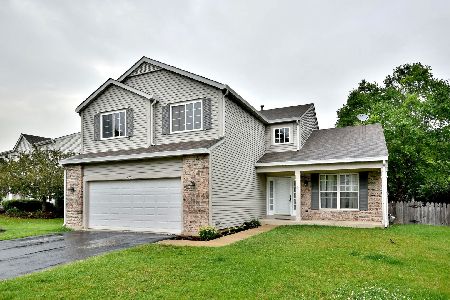420 Terrace Lane, Oswego, Illinois 60543
$370,000
|
Sold
|
|
| Status: | Closed |
| Sqft: | 2,637 |
| Cost/Sqft: | $140 |
| Beds: | 3 |
| Baths: | 3 |
| Year Built: | 2001 |
| Property Taxes: | $8,099 |
| Days On Market: | 1477 |
| Lot Size: | 0,26 |
Description
COME GET COZY IN YOUR NEW HO-HO-HOME THIS HOLIDAY SEASON!!! This simply gorgeous, commanding 2700 sq ft home boasts a wide open floor plan, soaring cathedral ceilings, stunning granite countertops, double oven, new built in gas range, hardwood floors and wood laminate flooring for added durability in high traffic areas, oak railings, 3-4 spacious bedrooms, master en suite, full finished basement w/optional 4th bedroom or office, enormous back yard with deck, gorgeous brick front and significant curb appeal, concrete driveway, large 2.5 car garage with extra storage/work room, gas fireplace, Paladian windows, low taxes, low HOA fees with tons of property freedom to have your own pool, fence, etc. located in Oswego High School SD308, minutes from downtown, river recreation, parks, and so much more. Don't wait to get in and make an offer on this outstanding opportunity while it lasts!
Property Specifics
| Single Family | |
| — | |
| Traditional | |
| 2001 | |
| Full | |
| — | |
| No | |
| 0.26 |
| Kendall | |
| Arbor Gate | |
| 190 / Annual | |
| Insurance | |
| Public | |
| Public Sewer | |
| 11279297 | |
| 0319403022 |
Nearby Schools
| NAME: | DISTRICT: | DISTANCE: | |
|---|---|---|---|
|
Grade School
Prairie Point Elementary School |
308 | — | |
|
Middle School
Traughber Junior High School |
308 | Not in DB | |
|
High School
Oswego High School |
308 | Not in DB | |
Property History
| DATE: | EVENT: | PRICE: | SOURCE: |
|---|---|---|---|
| 30 Jun, 2009 | Sold | $210,000 | MRED MLS |
| 27 Feb, 2009 | Under contract | $230,000 | MRED MLS |
| — | Last price change | $240,000 | MRED MLS |
| 2 Oct, 2008 | Listed for sale | $250,000 | MRED MLS |
| 10 Jan, 2022 | Sold | $370,000 | MRED MLS |
| 15 Dec, 2021 | Under contract | $369,900 | MRED MLS |
| 1 Dec, 2021 | Listed for sale | $369,900 | MRED MLS |
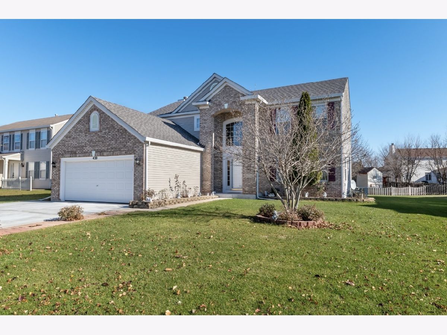
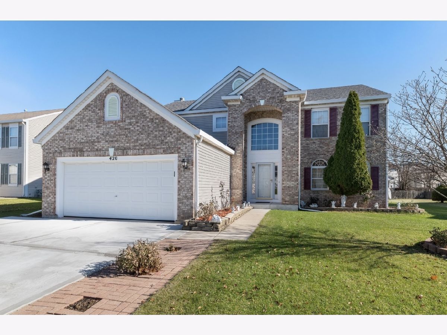
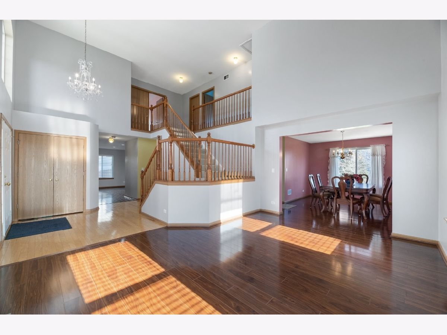
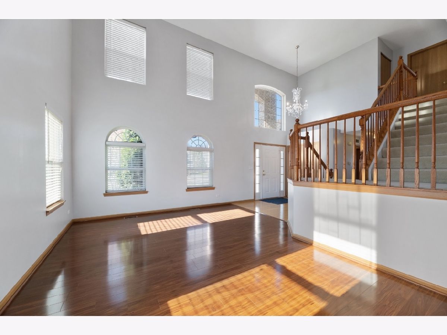
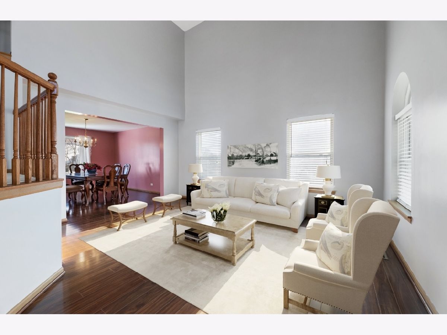
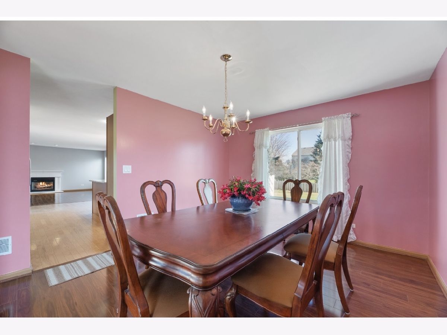
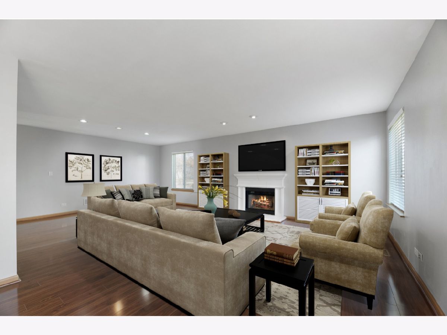
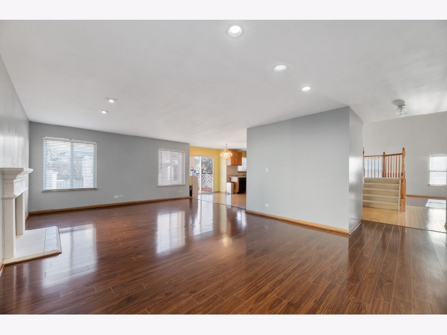
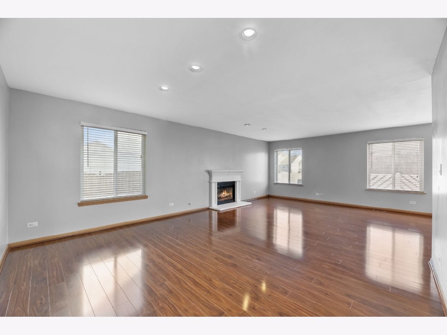
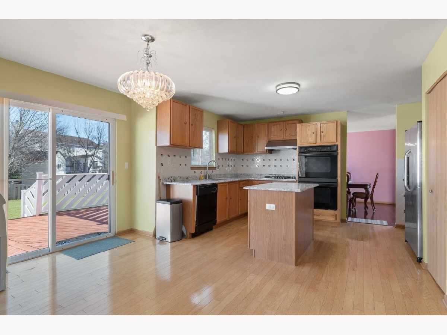
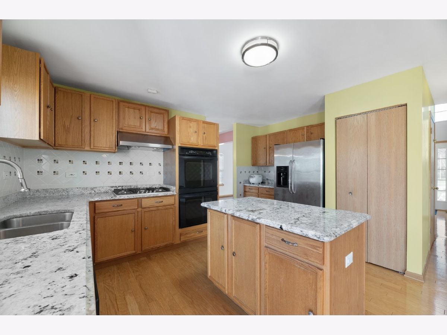
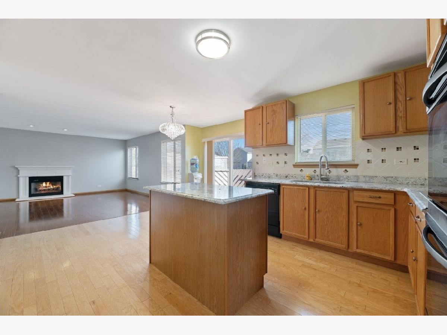
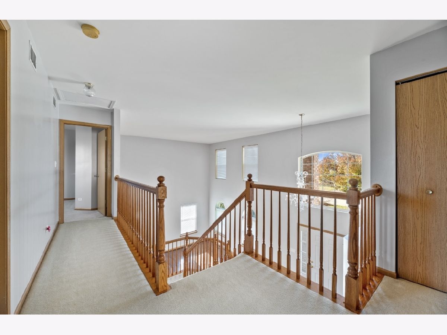
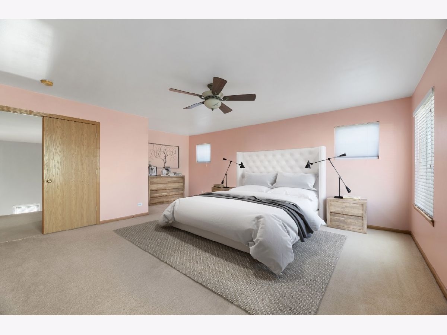
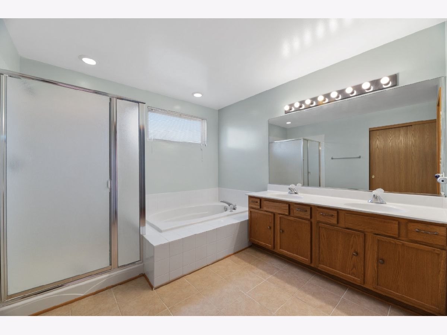
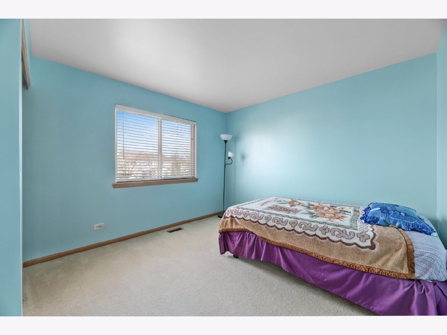
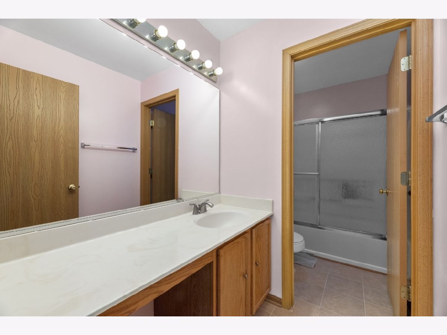
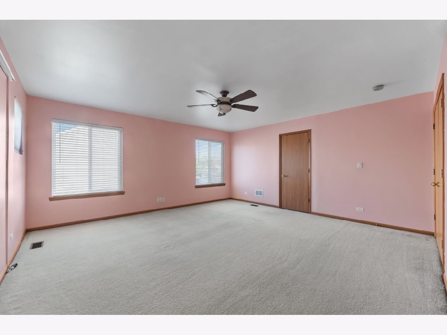
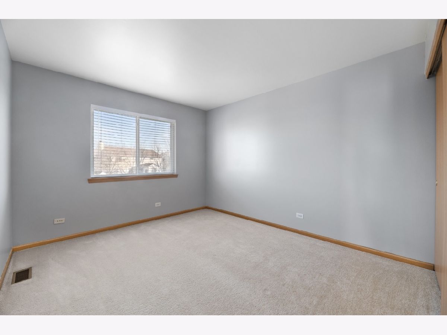
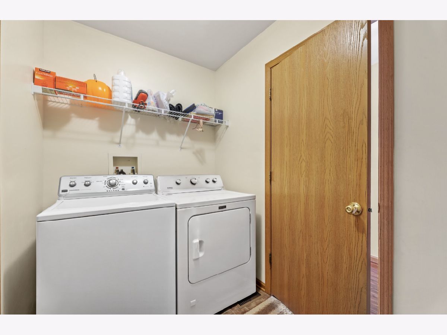
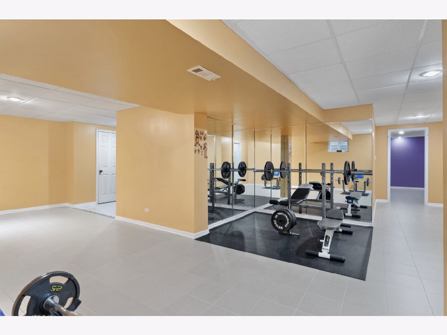
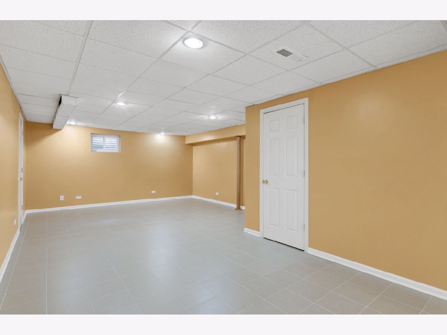
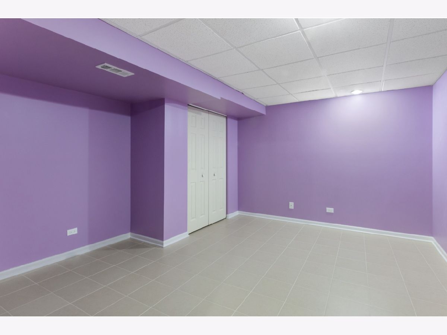
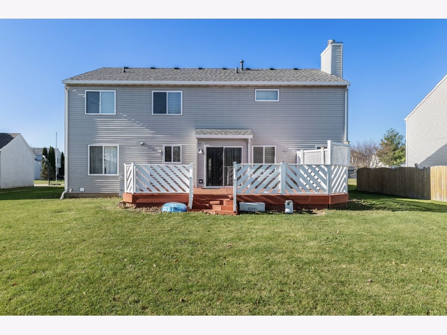
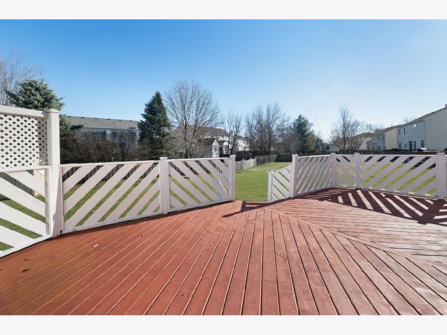
Room Specifics
Total Bedrooms: 4
Bedrooms Above Ground: 3
Bedrooms Below Ground: 1
Dimensions: —
Floor Type: Carpet
Dimensions: —
Floor Type: Carpet
Dimensions: —
Floor Type: —
Full Bathrooms: 3
Bathroom Amenities: Separate Shower,Double Sink
Bathroom in Basement: 0
Rooms: Exercise Room,Foyer,Workshop
Basement Description: Finished
Other Specifics
| 2 | |
| Concrete Perimeter | |
| Concrete | |
| Deck | |
| — | |
| 49X37X146X67X144 | |
| Unfinished | |
| Full | |
| Vaulted/Cathedral Ceilings, Hardwood Floors, Wood Laminate Floors, Walk-In Closet(s), Ceiling - 9 Foot, Dining Combo, Drapes/Blinds, Granite Counters | |
| Double Oven, Range, Dishwasher, Refrigerator, Washer, Dryer, Disposal | |
| Not in DB | |
| Park, Curbs, Sidewalks, Street Lights, Street Paved | |
| — | |
| — | |
| Attached Fireplace Doors/Screen, Gas Log |
Tax History
| Year | Property Taxes |
|---|---|
| 2009 | $7,158 |
| 2022 | $8,099 |
Contact Agent
Nearby Similar Homes
Nearby Sold Comparables
Contact Agent
Listing Provided By
Mode 1 Real Estate LLC


