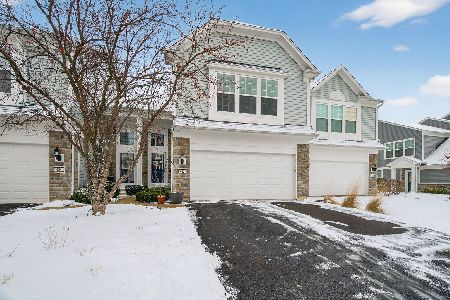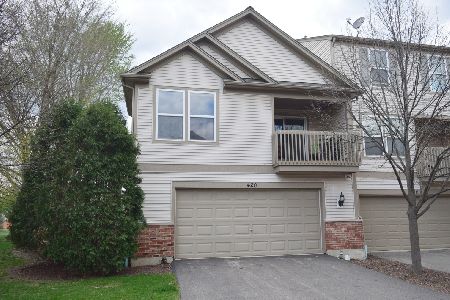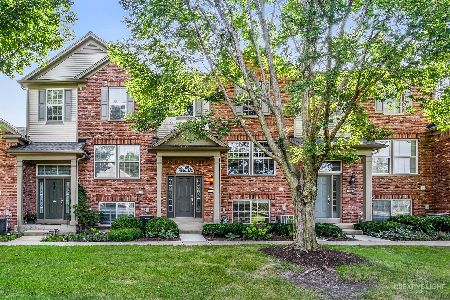420 Valentine Way, Oswego, Illinois 60543
$178,900
|
Sold
|
|
| Status: | Closed |
| Sqft: | 1,704 |
| Cost/Sqft: | $111 |
| Beds: | 2 |
| Baths: | 3 |
| Year Built: | 2006 |
| Property Taxes: | $4,713 |
| Days On Market: | 5791 |
| Lot Size: | 0,00 |
Description
Gorgeous raised-ranch floor plan with amazing views of pond & open space. Home features large master with sitting area and walk-in closet and private bath, kitchen w/42" maple cabinets, hardwood floors, breakfast bar, dinette w/access to private deck, huge great room with tons of light streaming in, lower level boasts another family room, 2nd bedroom, full bath and laundry room, and additional storage. FHA approved.
Property Specifics
| Condos/Townhomes | |
| — | |
| — | |
| 2006 | |
| Partial | |
| WINDHAM | |
| Yes | |
| — |
| Kendall | |
| Prescott Mill | |
| 142 / — | |
| Insurance,Exterior Maintenance,Lawn Care,Snow Removal | |
| Public | |
| Public Sewer | |
| 07462244 | |
| 0312401035 |
Nearby Schools
| NAME: | DISTRICT: | DISTANCE: | |
|---|---|---|---|
|
Grade School
Churchill Elementary School |
308 | — | |
|
Middle School
Plank Junior High School |
308 | Not in DB | |
|
High School
Oswego East High School |
308 | Not in DB | |
Property History
| DATE: | EVENT: | PRICE: | SOURCE: |
|---|---|---|---|
| 17 Jun, 2010 | Sold | $178,900 | MRED MLS |
| 30 Apr, 2010 | Under contract | $189,900 | MRED MLS |
| — | Last price change | $197,900 | MRED MLS |
| 6 Mar, 2010 | Listed for sale | $197,900 | MRED MLS |
| 2 May, 2023 | Sold | $285,000 | MRED MLS |
| 18 Apr, 2023 | Under contract | $285,000 | MRED MLS |
| 16 Apr, 2023 | Listed for sale | $285,000 | MRED MLS |
| 19 Jun, 2023 | Under contract | $0 | MRED MLS |
| 13 Jun, 2023 | Listed for sale | $0 | MRED MLS |
| 4 Sep, 2024 | Under contract | $0 | MRED MLS |
| 3 Sep, 2024 | Listed for sale | $0 | MRED MLS |
Room Specifics
Total Bedrooms: 2
Bedrooms Above Ground: 2
Bedrooms Below Ground: 0
Dimensions: —
Floor Type: Carpet
Full Bathrooms: 3
Bathroom Amenities: —
Bathroom in Basement: 1
Rooms: Gallery,Sitting Room,Utility Room-1st Floor
Basement Description: Finished,None
Other Specifics
| 2 | |
| Concrete Perimeter | |
| Asphalt | |
| Balcony, Porch, Storms/Screens, End Unit | |
| Landscaped,Pond(s),Water View | |
| COMMON AREA | |
| — | |
| Full | |
| Hardwood Floors, Laundry Hook-Up in Unit | |
| Range, Microwave, Dishwasher, Refrigerator, Washer, Dryer, Disposal | |
| Not in DB | |
| — | |
| — | |
| Park | |
| — |
Tax History
| Year | Property Taxes |
|---|---|
| 2010 | $4,713 |
| 2023 | $5,373 |
Contact Agent
Nearby Sold Comparables
Contact Agent
Listing Provided By
RE/MAX Professionals Select






