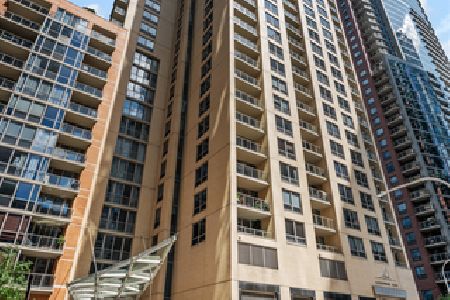420 Waterside Drive, Loop, Chicago, Illinois 60601
$1,450,000
|
Sold
|
|
| Status: | Closed |
| Sqft: | 2,567 |
| Cost/Sqft: | $584 |
| Beds: | 3 |
| Baths: | 3 |
| Year Built: | 2006 |
| Property Taxes: | $29,164 |
| Days On Market: | 288 |
| Lot Size: | 0,00 |
Description
Top floor penthouse unit - Stunning views with a wrap around floor offering views from Navy Pier to the North, Wrigley building down the river to the West and Buckingham Fountain and Lake views to the South! All floor to ceiling windows with 2 balconies: one off of Living area, one off of Primary Bedroom. Large kitchen with breakfast bar, beverage/bar center and pantry. Separate dining and living area. French doors leading into both 2nd bedroom and Primary Bedroom. Primary suite with large soaking tub, double vanity and enclosed water closet. Very large customized walk in closet. Two coat closets, side by side laundry. See floor plan under additional information. The Regatta, full amenity building including 24 hour doorstaff, indoor pool and hot tub, library, expansive kids playroom, party room with deck onto the river, billiards room with table tennis, pool table, game room, lounge area and more. Fitness center, outdoor deck with grills. Lake Shore East neighborhood, with easy access to the River Walk, Concerts in the Park and everything the city has to offer! Two side by side parking spots P29 & 30 additional 45000 each. Note: Special District Tax Paid off!
Property Specifics
| Condos/Townhomes | |
| 44 | |
| — | |
| 2006 | |
| — | |
| — | |
| Yes | |
| — |
| Cook | |
| Regatta | |
| 2208 / Monthly | |
| — | |
| — | |
| — | |
| 12342312 | |
| 17104000351320 |
Nearby Schools
| NAME: | DISTRICT: | DISTANCE: | |
|---|---|---|---|
|
Grade School
Ogden Elementary |
299 | — | |
|
Middle School
Ogden Elementary |
299 | Not in DB | |
|
High School
Wells Community Academy Senior H |
299 | Not in DB | |
Property History
| DATE: | EVENT: | PRICE: | SOURCE: |
|---|---|---|---|
| 31 Aug, 2016 | Under contract | $0 | MRED MLS |
| 21 Aug, 2016 | Listed for sale | $0 | MRED MLS |
| 25 Jul, 2025 | Sold | $1,450,000 | MRED MLS |
| 24 Jun, 2025 | Under contract | $1,500,000 | MRED MLS |
| — | Last price change | $1,600,000 | MRED MLS |
| 18 Apr, 2025 | Listed for sale | $1,600,000 | MRED MLS |

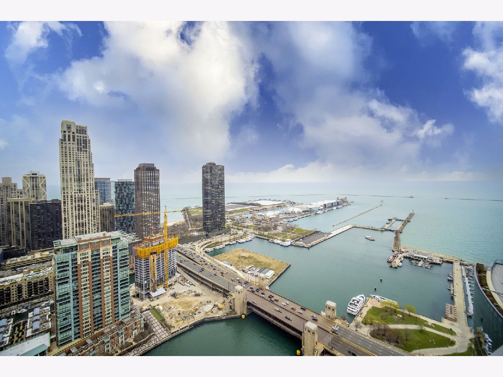


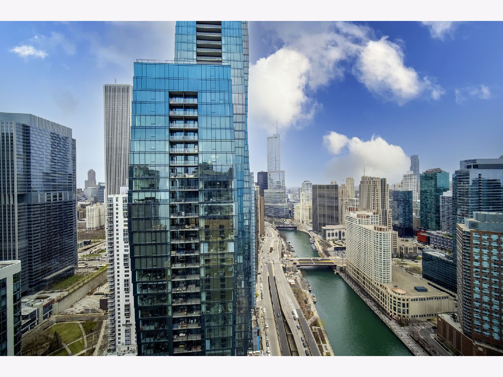
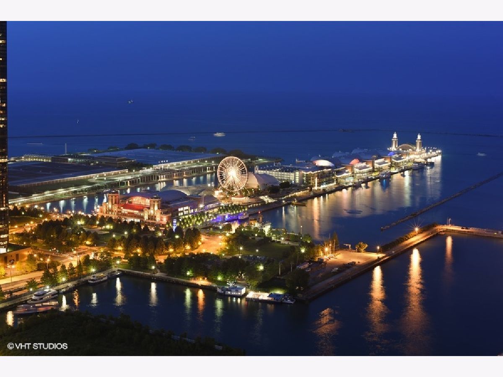
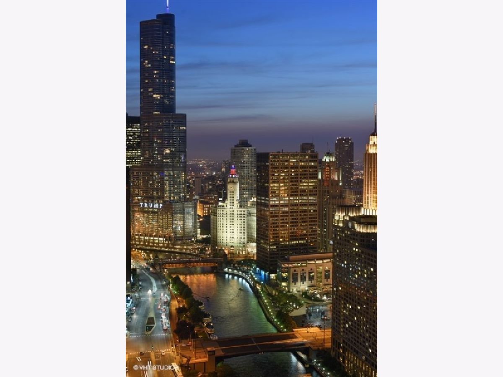

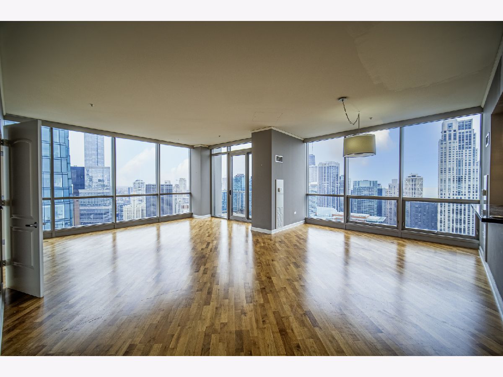
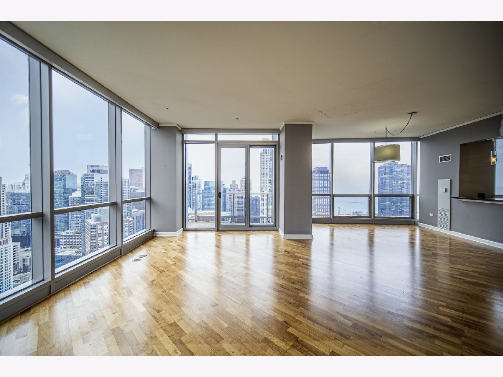
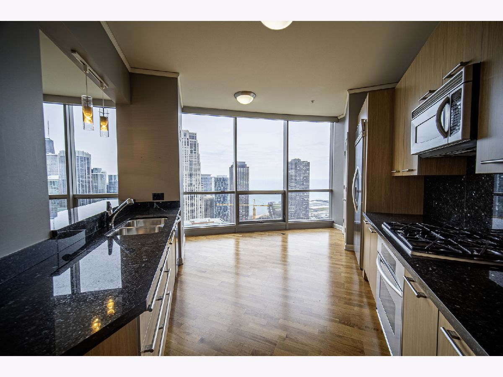
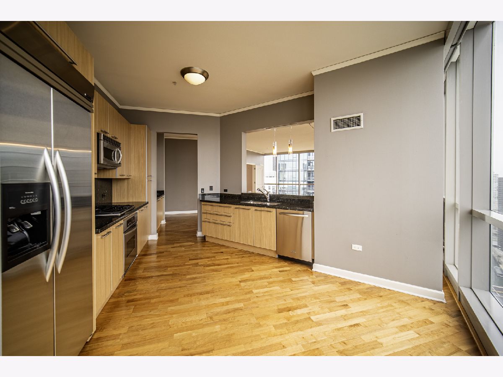


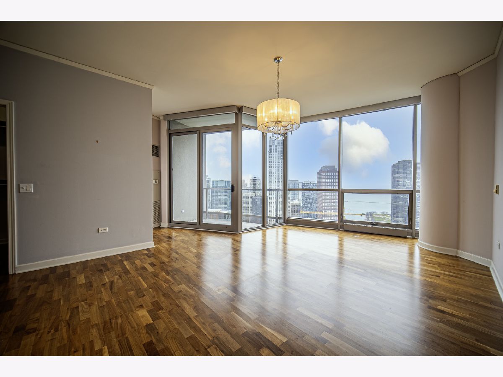

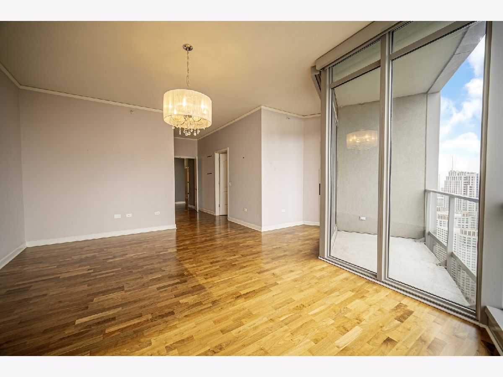
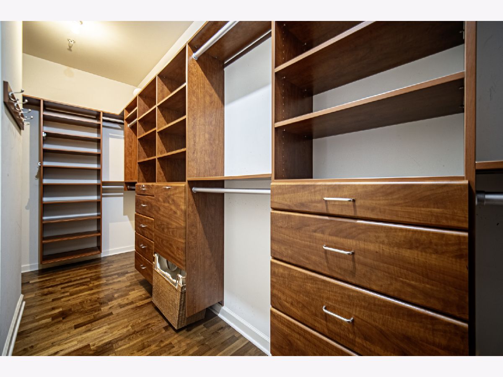

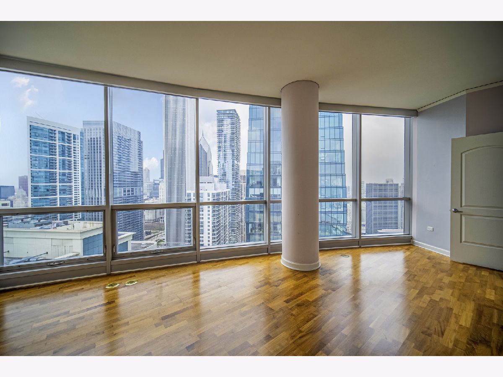

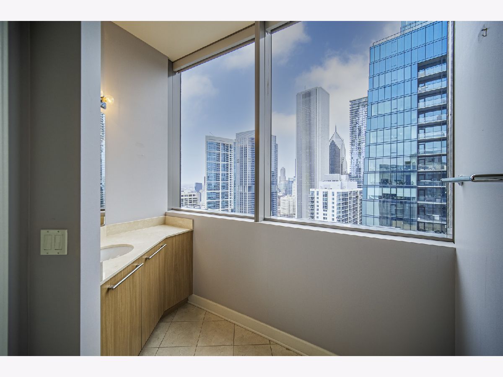
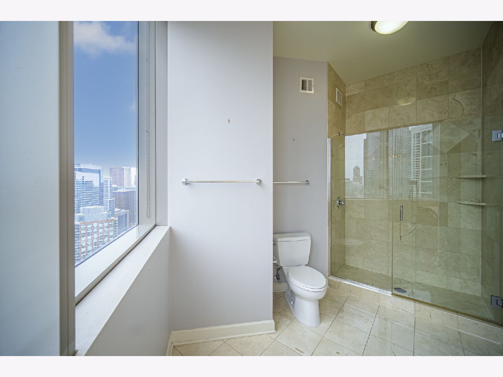




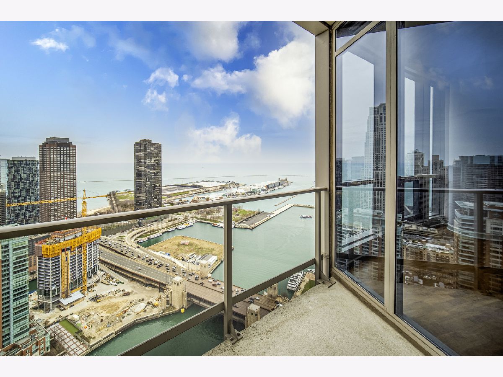


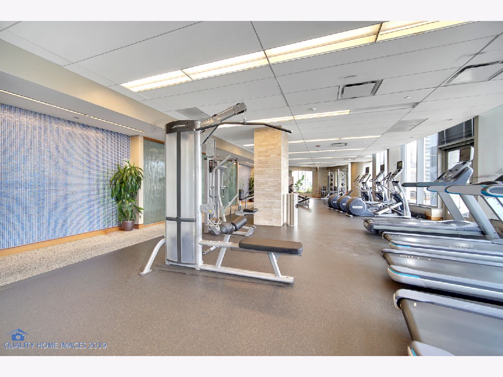



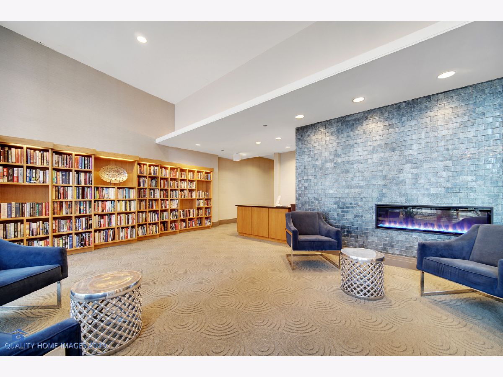

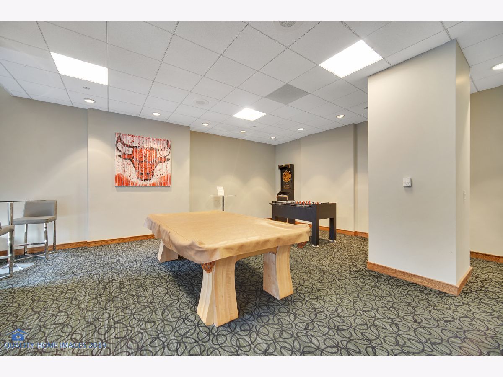

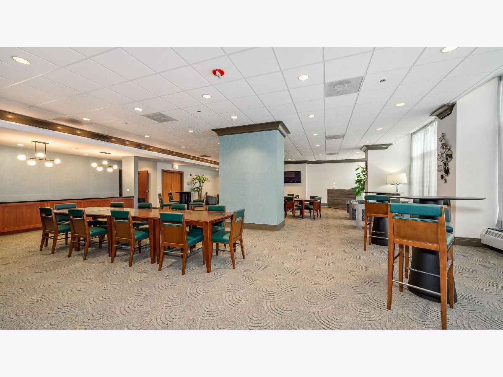

Room Specifics
Total Bedrooms: 3
Bedrooms Above Ground: 3
Bedrooms Below Ground: 0
Dimensions: —
Floor Type: —
Dimensions: —
Floor Type: —
Full Bathrooms: 3
Bathroom Amenities: Separate Shower,Double Sink,Soaking Tub
Bathroom in Basement: 0
Rooms: —
Basement Description: —
Other Specifics
| 2 | |
| — | |
| — | |
| — | |
| — | |
| COMMON | |
| — | |
| — | |
| — | |
| — | |
| Not in DB | |
| — | |
| — | |
| — | |
| — |
Tax History
| Year | Property Taxes |
|---|---|
| 2025 | $29,164 |
Contact Agent
Nearby Similar Homes
Nearby Sold Comparables
Contact Agent
Listing Provided By
Magellan Marketing Group LLC

