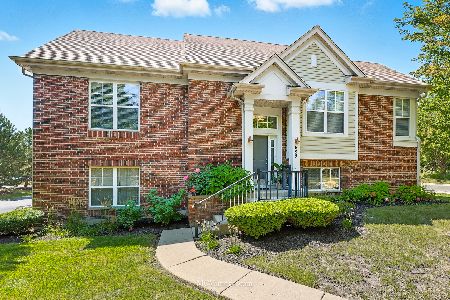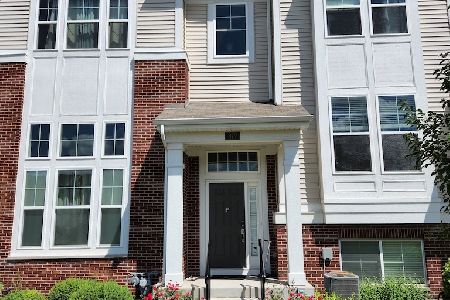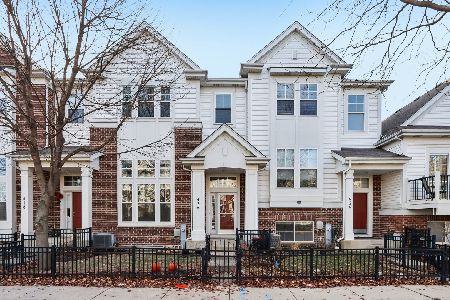4200 Drexel Avenue, Aurora, Illinois 60504

$465,001
|
Sold
|
|
| Status: | Closed |
| Sqft: | 2,424 |
| Cost/Sqft: | $190 |
| Beds: | 3 |
| Baths: | 3 |
| Year Built: | 2006 |
| Property Taxes: | $9,070 |
| Days On Market: | 330 |
| Lot Size: | 0,00 |
Description
Gorgeous East-Facing, End-Unit Home with Spacious Layout & Premium Upgrades! Offering the largest floor plan in the community at 2,424 sq. ft. Located in an excellent community, with highly acclaimed School District 204. Thoughtfully upgraded and exceptionally well-maintained, this move-in-ready home is designed for modern living with a perfect balance of style, comfort, and functionality. As you step inside, you are greeted by an inviting formal living and dining area, complemented by recessed smart-lighting that enhances the warm and welcoming ambiance. The family room features a gas fireplace with a granite surround and seamlessly connects to a spacious, newly replaced patio(2022)-the perfect spot to enjoy your morning coffee or unwind in the evening. The lush green front courtyard adds to the charm, offering a serene space for outdoor gatherings, summer play activities, or simply relaxing in nature. The modern kitchen is a chef's delight, featuring newly installed granite countertops(2023), freshly painted cabinets, and high-end Bosch appliances, including a French-door stainless steel refrigerator(2021), built-in microwave oven, dishwasher, and a five-burner gas Whirpool stove. The adjacent breakfast area provides a cozy spot for casual meals, while the open-concept layout ensures effortless entertaining. A recently remodeled powder room with newly added vanity(2023) on the main floor adds convenience. Upstairs, you'll find three spacious bedrooms, including a luxurious primary suite with His & Her walk-in closets. The ensuite bathroom boasts a soaking tub, walk-in shower, and dual vanity sinks, creating a private retreat for relaxation. The finished English basement offers incredible versatility with ample natural light and Luxury Vinyl flooring throughout. This space can be used as a fourth bedroom, guest suite, home office, or recreation area. Additional storage is abundant, with a large storage area and a crawl space for all your needs. Other standout features include newly installed premium Luxury Vinyl flooring throughout the house except bedrooms(2022), added storm door(2022), repainted garage with Epoxy flooring, upgraded HVAC system, and a separate laundry room equipped with washer and dryer units. The spacious 2-car garage comes with built-in shelf storage, ensuring plenty of room for organization. Don't miss this incredible ownership opportunity with thoughtful upgrades, generous living spaces, and charming outdoor areas.
Property Specifics
| Condos/Townhomes | |
| 3 | |
| — | |
| 2006 | |
| — | |
| — | |
| No | |
| — |
| — | |
| Lehigh Station | |
| 215 / Monthly | |
| — | |
| — | |
| — | |
| 12278079 | |
| 0721211121 |
Nearby Schools
| NAME: | DISTRICT: | DISTANCE: | |
|---|---|---|---|
|
Grade School
May Watts Elementary School |
204 | — | |
|
Middle School
Hill Middle School |
204 | Not in DB | |
|
High School
Metea Valley High School |
204 | Not in DB | |
Property History
| DATE: | EVENT: | PRICE: | SOURCE: |
|---|---|---|---|
| 18 Apr, 2025 | Sold | $465,001 | MRED MLS |
| 24 Feb, 2025 | Under contract | $459,990 | MRED MLS |
| 24 Feb, 2025 | Listed for sale | $459,990 | MRED MLS |
Room Specifics
Total Bedrooms: 3
Bedrooms Above Ground: 3
Bedrooms Below Ground: 0
Dimensions: —
Floor Type: —
Dimensions: —
Floor Type: —
Full Bathrooms: 3
Bathroom Amenities: Separate Shower,Double Sink
Bathroom in Basement: 0
Rooms: —
Basement Description: —
Other Specifics
| 2 | |
| — | |
| — | |
| — | |
| — | |
| COMMON | |
| — | |
| — | |
| — | |
| — | |
| Not in DB | |
| — | |
| — | |
| — | |
| — |
Tax History
| Year | Property Taxes |
|---|---|
| 2025 | $9,070 |
Contact Agent
Nearby Similar Homes
Nearby Sold Comparables
Contact Agent
Listing Provided By
Keller Williams Infinity









