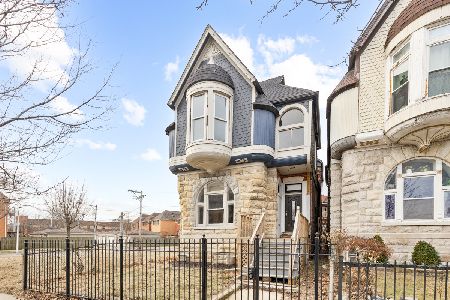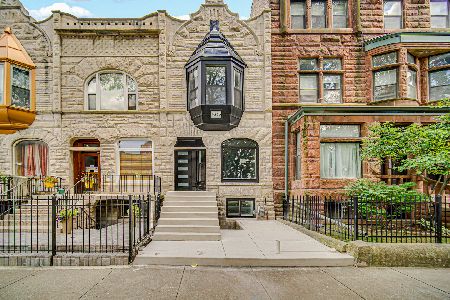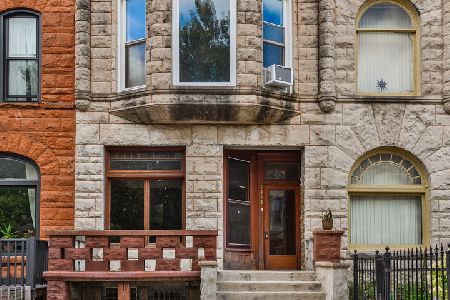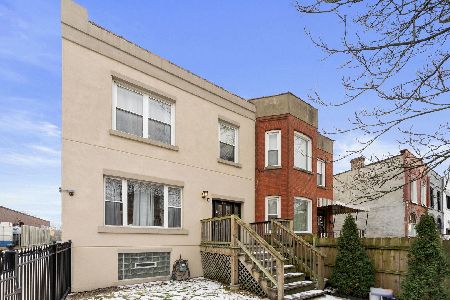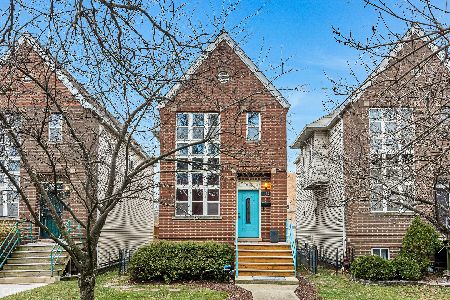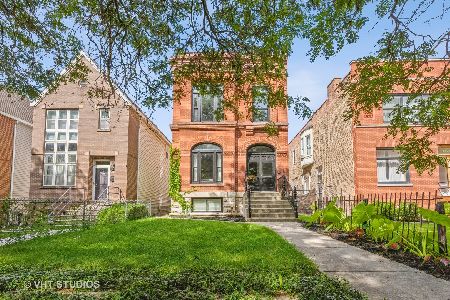4200 Ellis Avenue, Oakland, Chicago, Illinois 60638
$740,000
|
Sold
|
|
| Status: | Closed |
| Sqft: | 4,500 |
| Cost/Sqft: | $167 |
| Beds: | 4 |
| Baths: | 4 |
| Year Built: | — |
| Property Taxes: | $8,961 |
| Days On Market: | 1824 |
| Lot Size: | 0,09 |
Description
A rare opportunity to own this contemporary work-of-art in the Oakland/ North Kenwood community. This 5 bedrooms 3.5 bathroom home sits on a corner lot in and makes a statement at first sight!! Sophisticated floor plan with many unique and special features throughout. Home boasts an extraordinary open floor plan that allows for an abundance of natural sun light. Hardwood flooring on main and 2nd level of home, 10ft ceilings, zoned heating and a/c, two hook-ups for washer and dryer. Large eat in kitchen with island and under cabinet lighting and access to rear deck. Master suite offers custom walk-in closet, master bath complete w/ spa-like bath with jetted tub, separate shower and double vanity. Spacious lower level family room with porcelain tile, high ceilings and wet-bar. Back yard is picture perfect for your entertaining needs, custom gate that surrounds entire property, rear deck has attached pergola and also a custom stone dry bar. Schedule your private showing today.
Property Specifics
| Single Family | |
| — | |
| — | |
| — | |
| Full,Walkout | |
| — | |
| No | |
| 0.09 |
| Cook | |
| — | |
| — / Not Applicable | |
| None | |
| Lake Michigan | |
| Public Sewer | |
| 11005712 | |
| 20021200210000 |
Property History
| DATE: | EVENT: | PRICE: | SOURCE: |
|---|---|---|---|
| 3 Jul, 2013 | Sold | $477,500 | MRED MLS |
| 24 May, 2013 | Under contract | $499,000 | MRED MLS |
| 17 Apr, 2013 | Listed for sale | $499,000 | MRED MLS |
| 19 Apr, 2021 | Sold | $740,000 | MRED MLS |
| 5 Mar, 2021 | Under contract | $750,000 | MRED MLS |
| 27 Feb, 2021 | Listed for sale | $750,000 | MRED MLS |
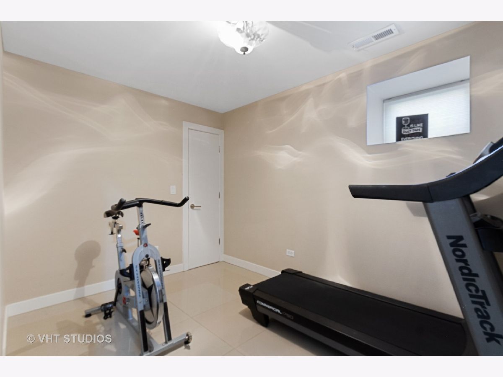
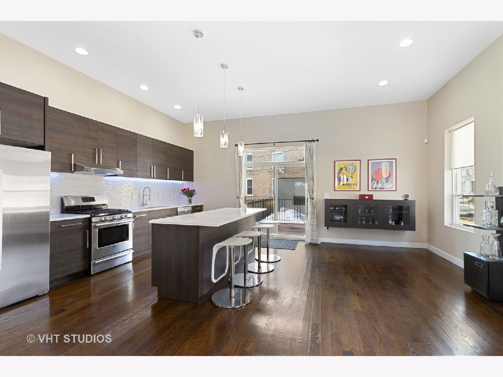
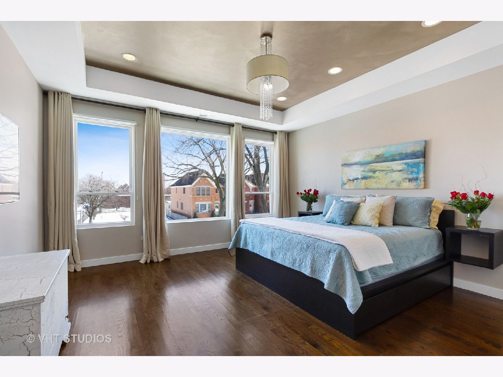
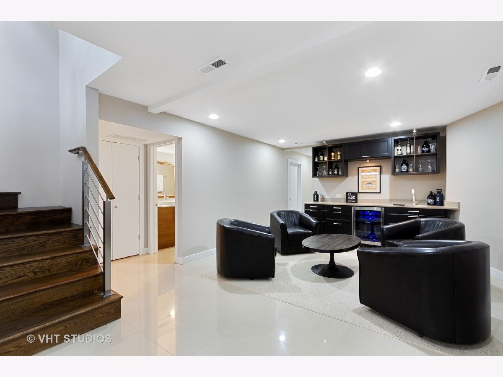
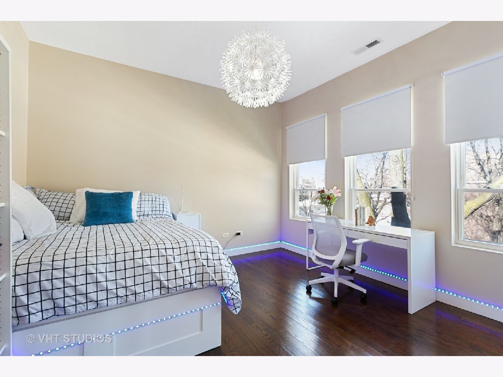
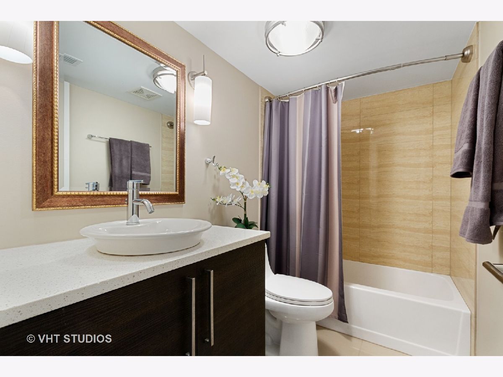
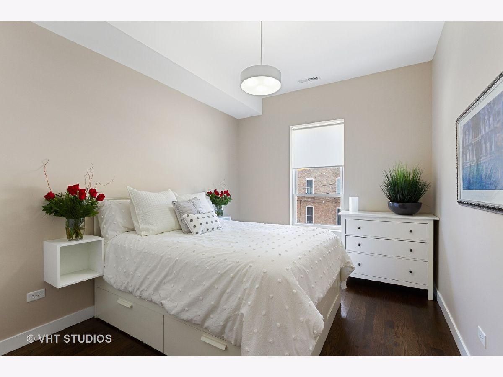
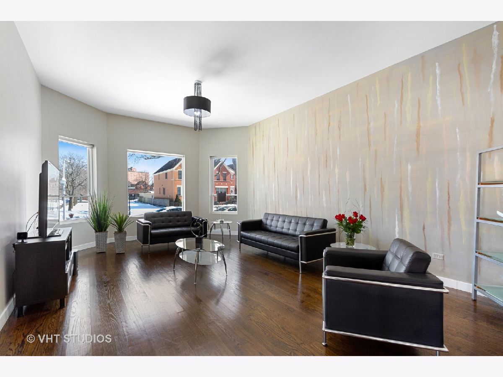
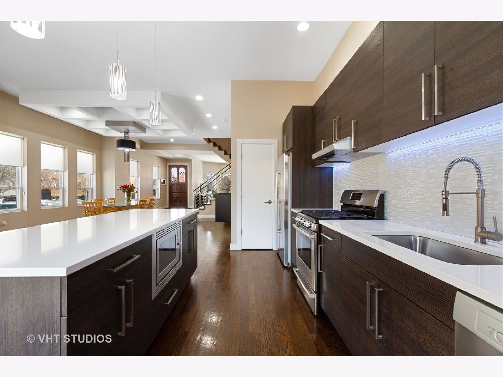
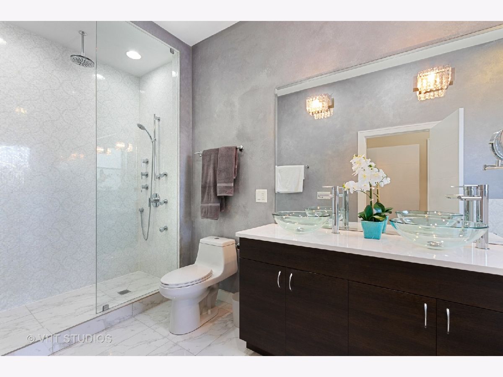
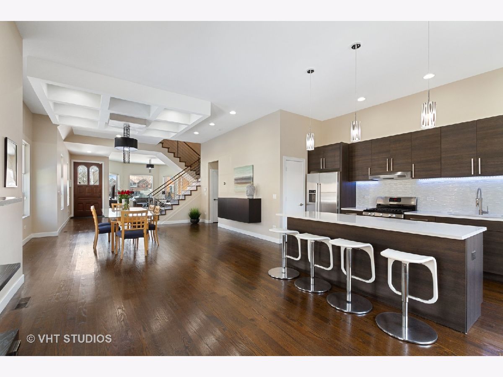
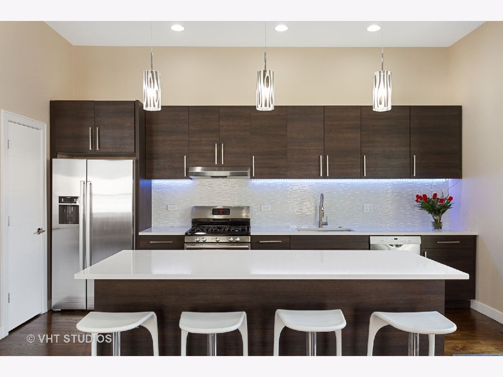
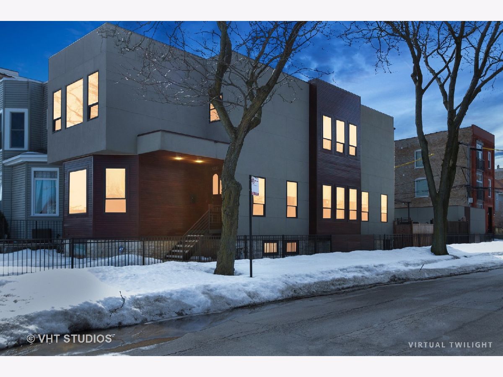
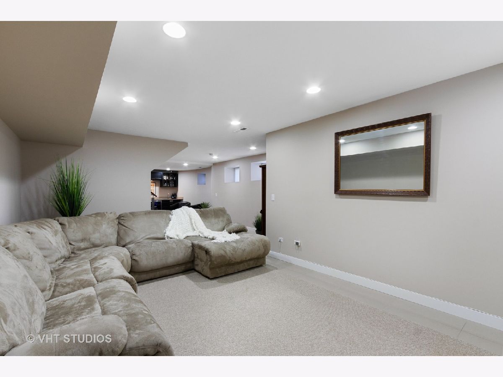
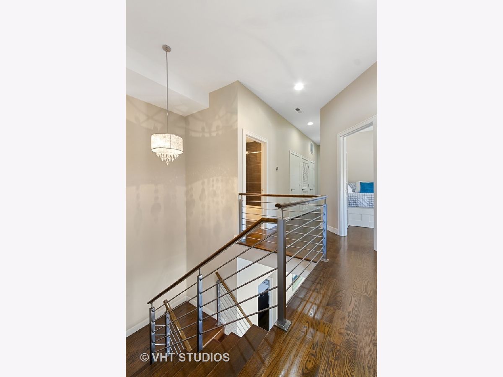
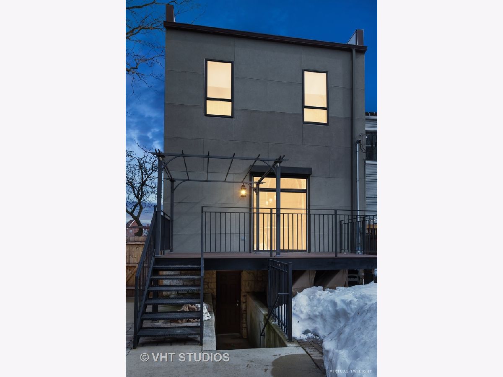
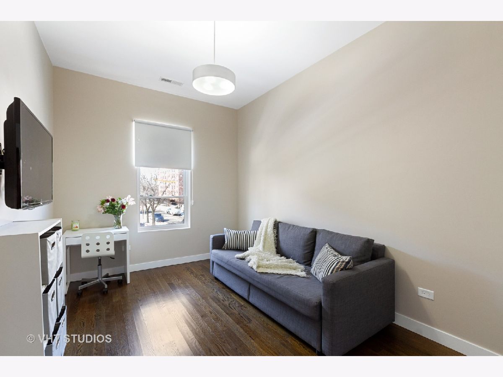
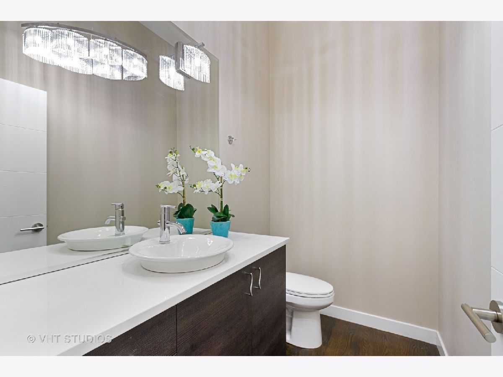
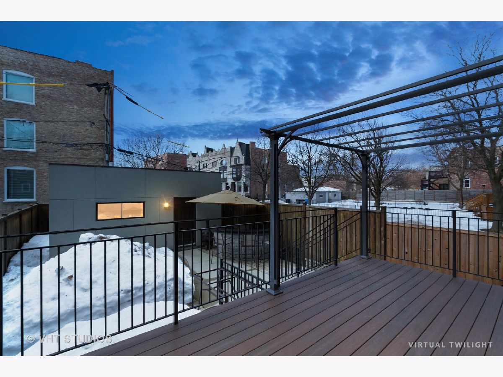
Room Specifics
Total Bedrooms: 5
Bedrooms Above Ground: 4
Bedrooms Below Ground: 1
Dimensions: —
Floor Type: Hardwood
Dimensions: —
Floor Type: Hardwood
Dimensions: —
Floor Type: Hardwood
Dimensions: —
Floor Type: —
Full Bathrooms: 4
Bathroom Amenities: Separate Shower,Double Sink
Bathroom in Basement: 1
Rooms: Utility Room-Lower Level,Bedroom 5,Foyer,Recreation Room,Utility Room-Lower Level,Sitting Room
Basement Description: Finished
Other Specifics
| 2 | |
| — | |
| — | |
| Deck | |
| — | |
| 30X125 | |
| — | |
| Full | |
| Bar-Wet, Hardwood Floors, Built-in Features, Walk-In Closet(s), Ceiling - 10 Foot, Coffered Ceiling(s), Open Floorplan | |
| Microwave, Dishwasher, Refrigerator, Washer, Dryer, Disposal, Stainless Steel Appliance(s), Wine Refrigerator, Gas Oven | |
| Not in DB | |
| — | |
| — | |
| — | |
| — |
Tax History
| Year | Property Taxes |
|---|---|
| 2013 | $4,356 |
| 2021 | $8,961 |
Contact Agent
Nearby Similar Homes
Nearby Sold Comparables
Contact Agent
Listing Provided By
Baird & Warner

