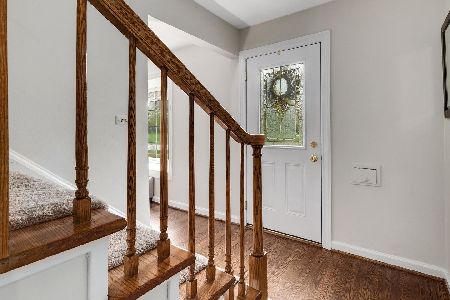4200 Gilbert Avenue, Western Springs, Illinois 60558
$372,000
|
Sold
|
|
| Status: | Closed |
| Sqft: | 0 |
| Cost/Sqft: | — |
| Beds: | 3 |
| Baths: | 2 |
| Year Built: | 1951 |
| Property Taxes: | $7,001 |
| Days On Market: | 5430 |
| Lot Size: | 0,00 |
Description
Very hip, mid-century modern ranch.Hardwood floors, new windows, tastefully decorated & 2 fireplaces.4 bedrooms, lower level family rm w/bar.Lovely sunroom has bay window seat & French door.Large Living rm boasts fireplace, large bay window seat & built-in shelves.Dining rm features corner built-in.Tons of storage.Corner lot, entrance & garage on 42nd.Close to town, train, schools, shopping & park across the street.
Property Specifics
| Single Family | |
| — | |
| Ranch | |
| 1951 | |
| Full | |
| RANCH | |
| No | |
| — |
| Cook | |
| — | |
| 0 / Not Applicable | |
| None | |
| Public | |
| Public Sewer | |
| 07749431 | |
| 18051310090000 |
Nearby Schools
| NAME: | DISTRICT: | DISTANCE: | |
|---|---|---|---|
|
Grade School
Field Park Elementary School |
101 | — | |
|
Middle School
Mcclure Junior High School |
101 | Not in DB | |
|
High School
Lyons Twp High School |
204 | Not in DB | |
Property History
| DATE: | EVENT: | PRICE: | SOURCE: |
|---|---|---|---|
| 11 Mar, 2009 | Sold | $360,000 | MRED MLS |
| 16 Jan, 2009 | Under contract | $389,000 | MRED MLS |
| — | Last price change | $399,900 | MRED MLS |
| 23 Oct, 2008 | Listed for sale | $399,900 | MRED MLS |
| 19 Mar, 2012 | Sold | $372,000 | MRED MLS |
| 25 Jan, 2012 | Under contract | $379,000 | MRED MLS |
| — | Last price change | $394,000 | MRED MLS |
| 8 Mar, 2011 | Listed for sale | $419,000 | MRED MLS |
| 27 Nov, 2019 | Sold | $435,000 | MRED MLS |
| 22 Oct, 2019 | Under contract | $479,000 | MRED MLS |
| — | Last price change | $499,000 | MRED MLS |
| 21 May, 2019 | Listed for sale | $539,000 | MRED MLS |
| 1 Jul, 2022 | Sold | $555,000 | MRED MLS |
| 16 Apr, 2022 | Under contract | $525,000 | MRED MLS |
| 14 Apr, 2022 | Listed for sale | $525,000 | MRED MLS |
Room Specifics
Total Bedrooms: 4
Bedrooms Above Ground: 3
Bedrooms Below Ground: 1
Dimensions: —
Floor Type: Hardwood
Dimensions: —
Floor Type: Hardwood
Dimensions: —
Floor Type: Carpet
Full Bathrooms: 2
Bathroom Amenities: Whirlpool,Separate Shower
Bathroom in Basement: 1
Rooms: Foyer,Sun Room
Basement Description: Finished
Other Specifics
| 1 | |
| Concrete Perimeter | |
| Concrete | |
| — | |
| Corner Lot | |
| 50X131 | |
| Full,Unfinished | |
| None | |
| Bar-Wet, Hardwood Floors, First Floor Bedroom, First Floor Full Bath | |
| Range, Microwave, Dishwasher, Refrigerator, Washer, Dryer, Disposal | |
| Not in DB | |
| Street Lights, Street Paved | |
| — | |
| — | |
| Wood Burning |
Tax History
| Year | Property Taxes |
|---|---|
| 2009 | $6,372 |
| 2012 | $7,001 |
| 2019 | $6,744 |
| 2022 | $7,620 |
Contact Agent
Nearby Similar Homes
Nearby Sold Comparables
Contact Agent
Listing Provided By
Berkshire Hathaway HomeServices KoenigRubloff










