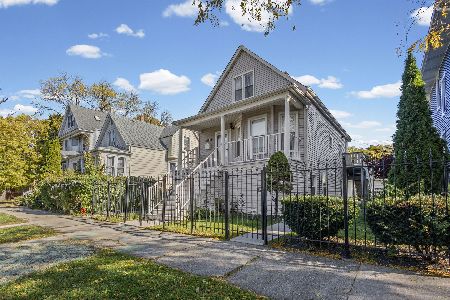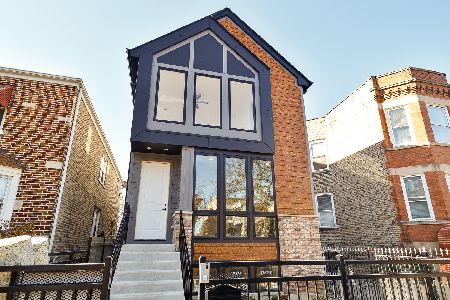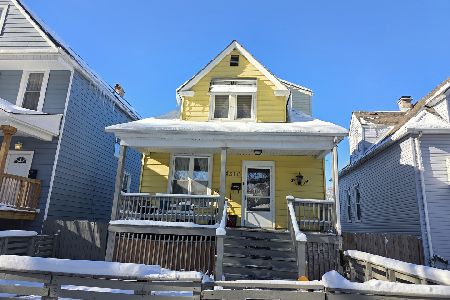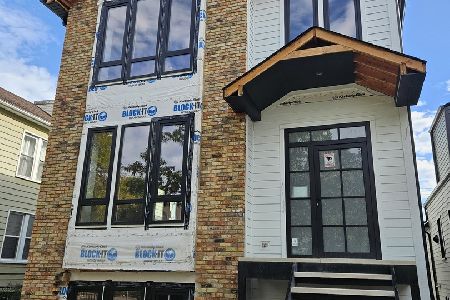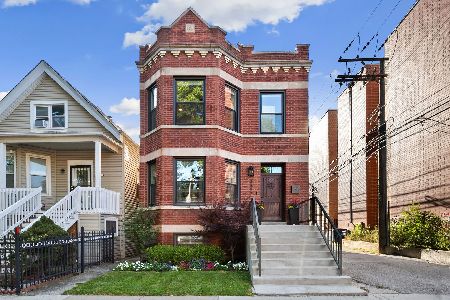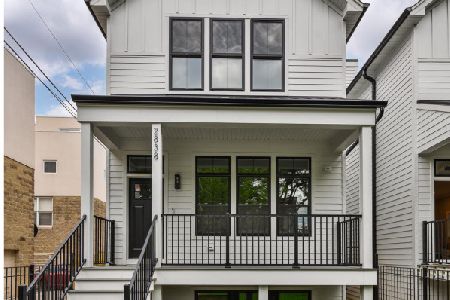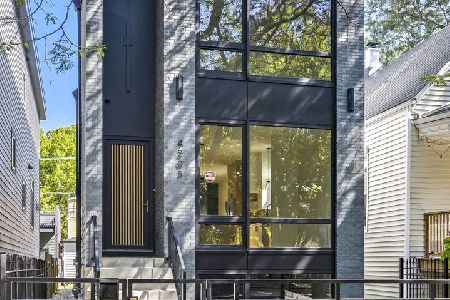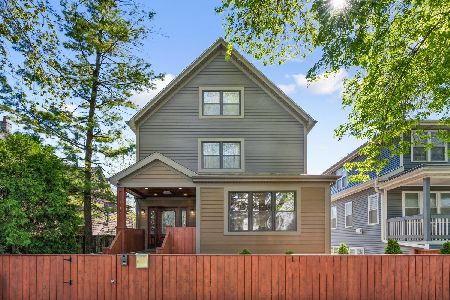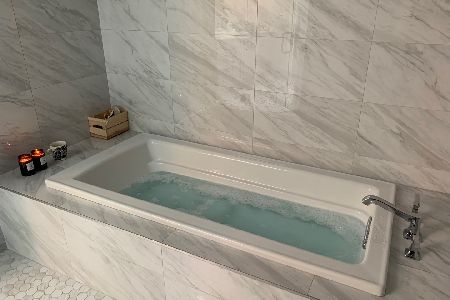4200 Saint Louis Avenue, Irving Park, Chicago, Illinois 60618
$275,000
|
Sold
|
|
| Status: | Closed |
| Sqft: | 1,316 |
| Cost/Sqft: | $209 |
| Beds: | 3 |
| Baths: | 2 |
| Year Built: | 1902 |
| Property Taxes: | $4,873 |
| Days On Market: | 1675 |
| Lot Size: | 0,07 |
Description
Great opportunity to own a corner lot single family home in the Irving Park neighborhood. This great find offers many possibilities. Put on your creative thinking cap and give this cute home a fresh chapter. Long-time owners have made some updates including newer vinyl siding in 2018 and a new patio in the back in 2016. Hardwood floors are in good shape, and the mechanicals all work. Whether you're looking for a home to update to your tastes, or looking for one to completely redesign, come check this out. On the first floor, you'll find a welcoming living room with bay window, which transitions into the dining room. Behind that is the bathroom. Across from the living room is the first floor bedroom, which could potentially be repurposed. The kitchen is behind that. There is water lines on both sides of the lower level. At the back of the main level is a sun room. Upstairs you'll find a large open bedroom area with a tandem bedroom along the front of the home. The basement has some partially-finished space and a half bathroom. Both the front and back yards offer chain link fencing and lush landscaping. The detached garage has a side entrance off the street for added convenience.
Property Specifics
| Single Family | |
| — | |
| — | |
| 1902 | |
| Full | |
| — | |
| No | |
| 0.07 |
| Cook | |
| — | |
| — / Not Applicable | |
| None | |
| Lake Michigan | |
| Public Sewer | |
| 11127210 | |
| 13144090220000 |
Property History
| DATE: | EVENT: | PRICE: | SOURCE: |
|---|---|---|---|
| 2 Aug, 2021 | Sold | $275,000 | MRED MLS |
| 20 Jun, 2021 | Under contract | $274,900 | MRED MLS |
| 17 Jun, 2021 | Listed for sale | $274,900 | MRED MLS |
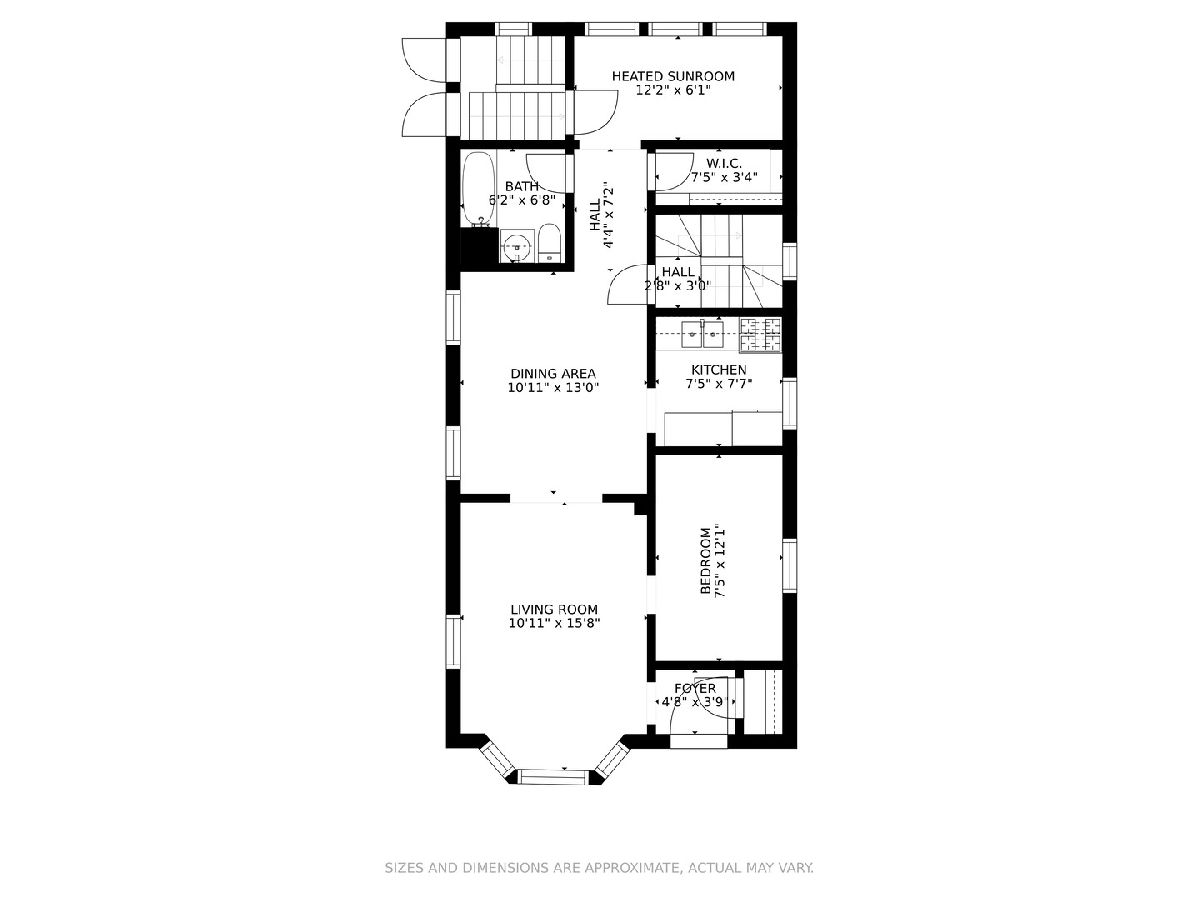
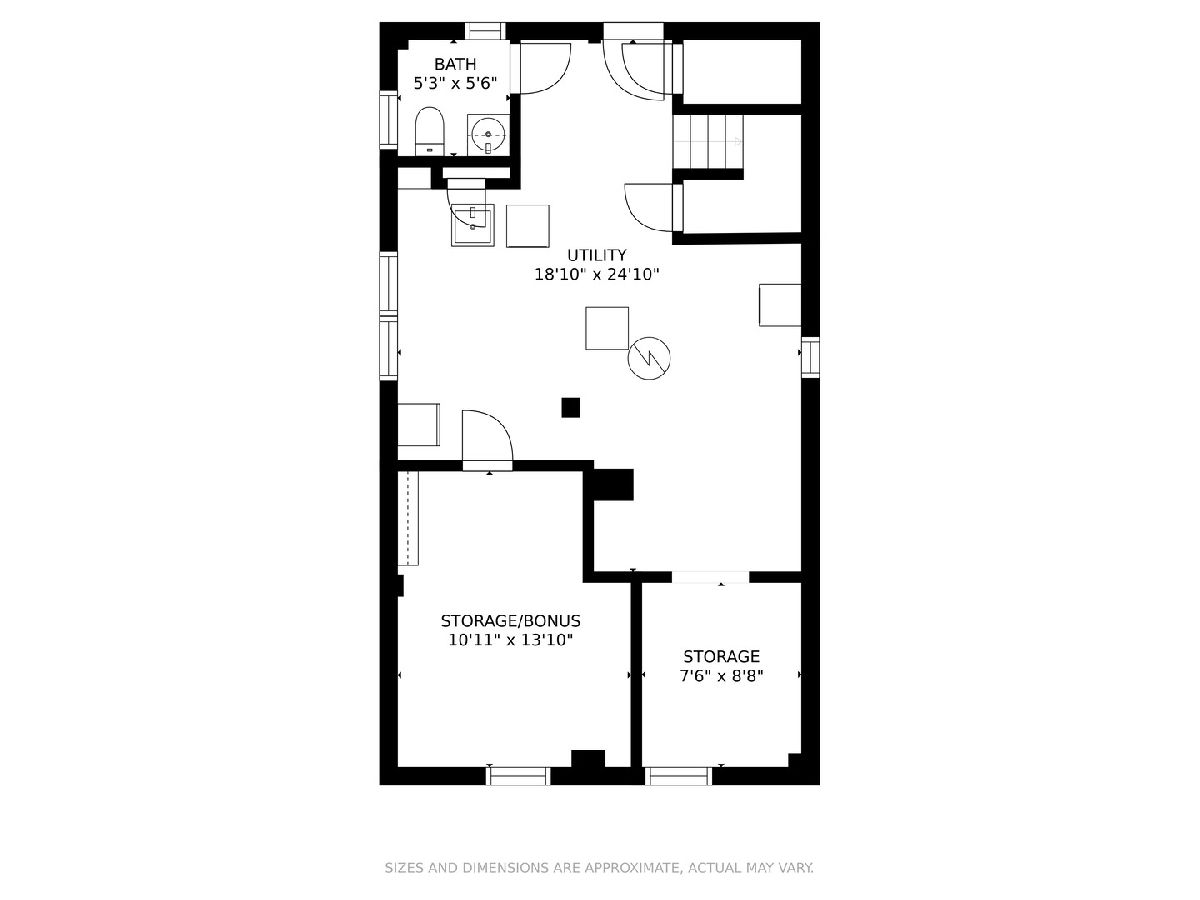
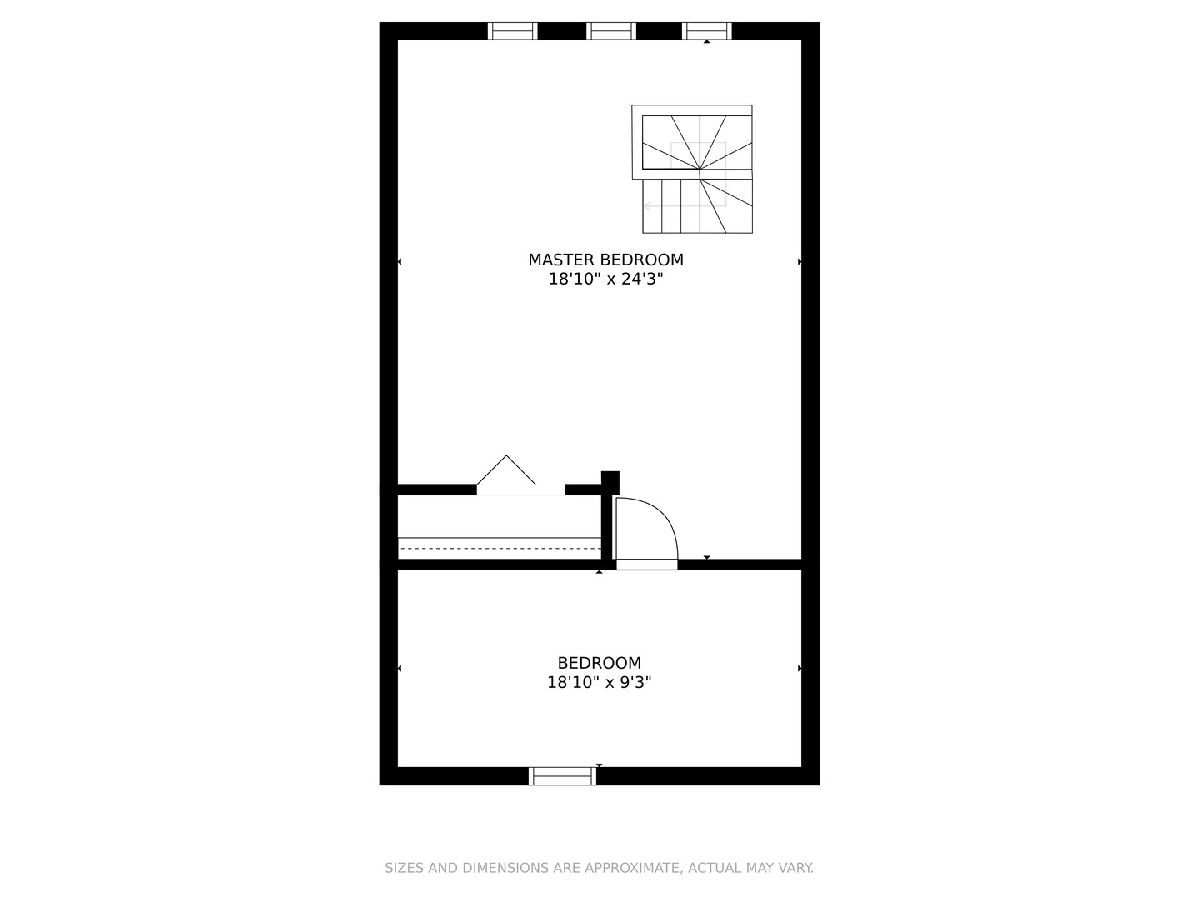
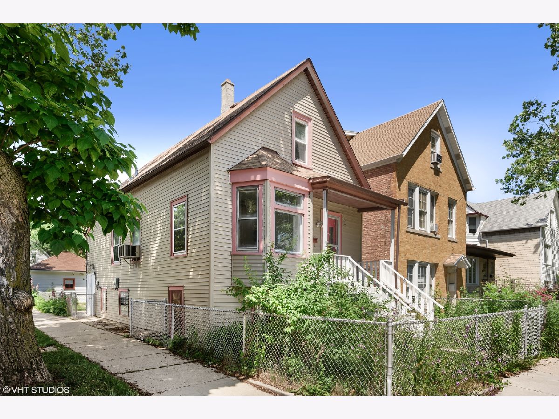
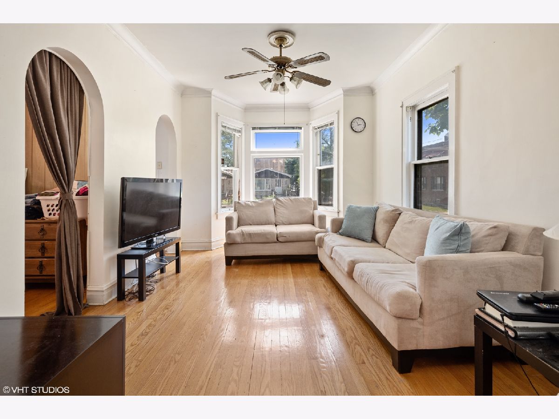
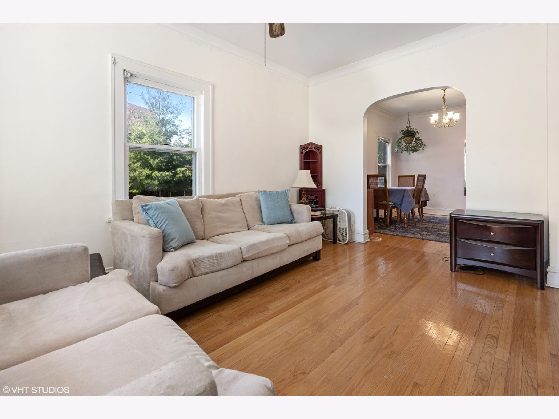
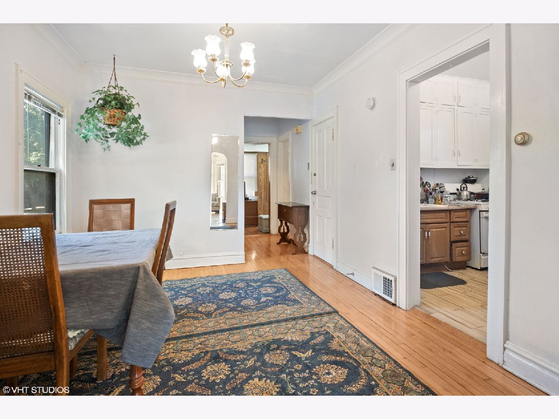
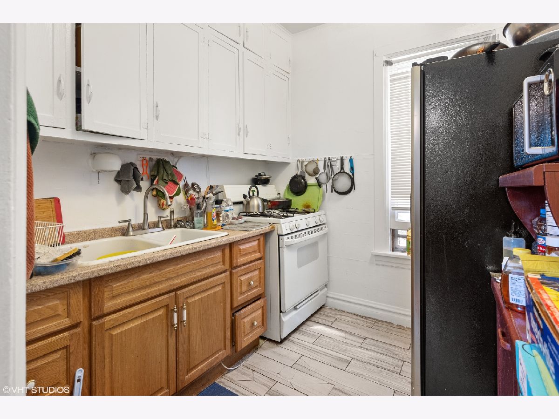
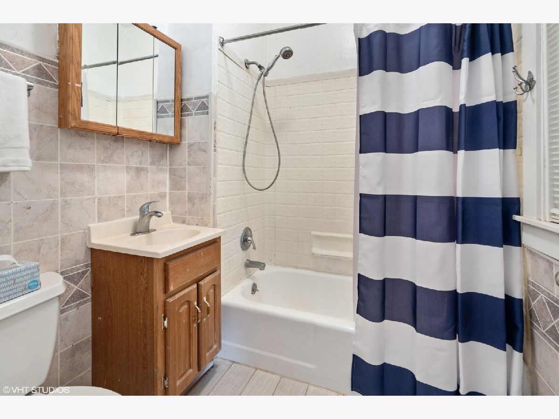
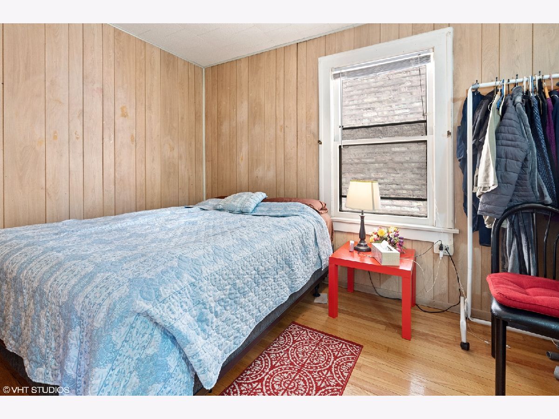
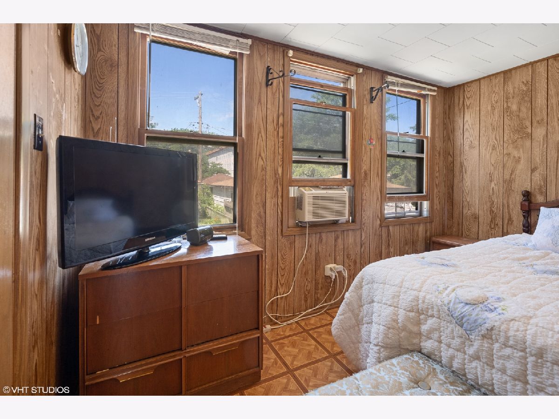
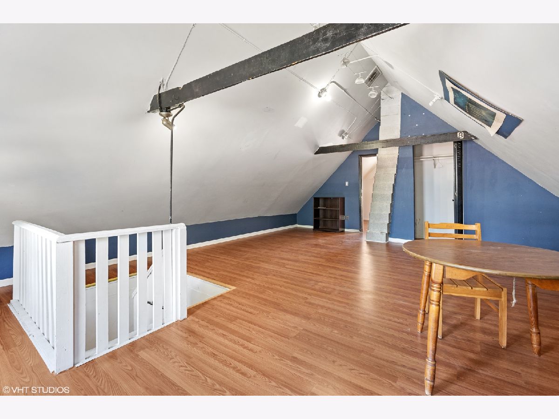
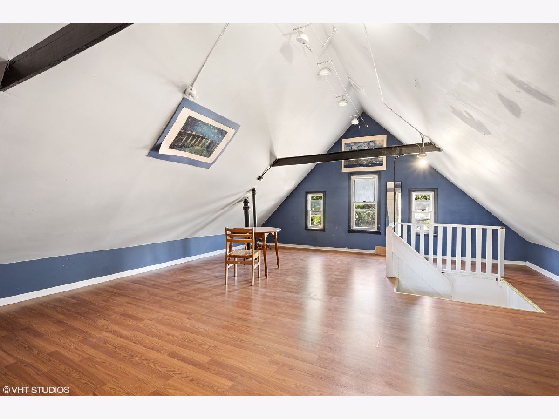
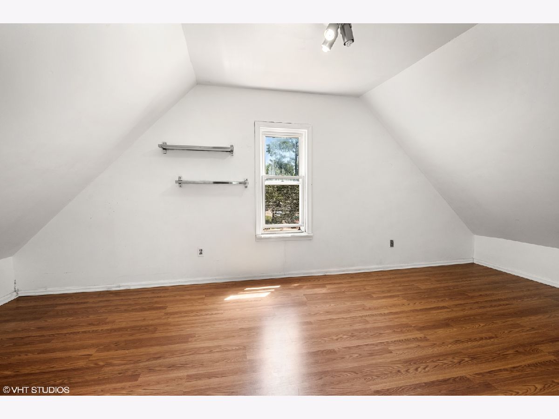
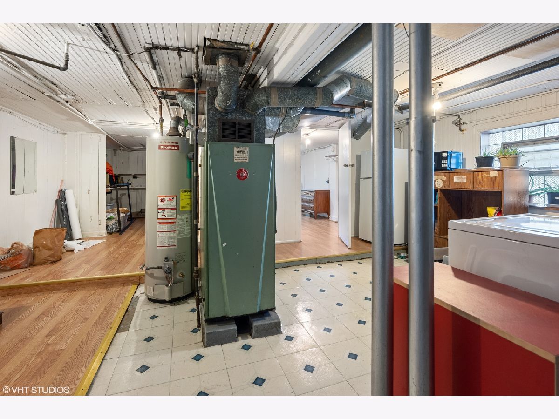
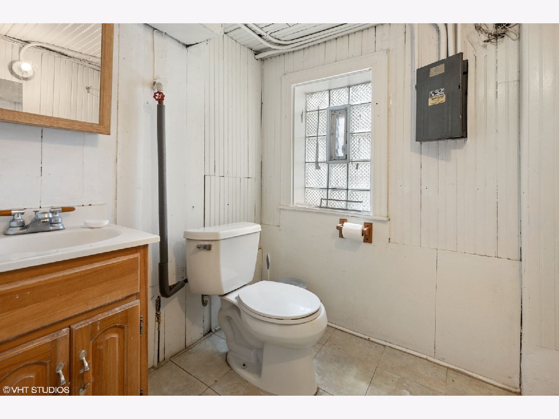
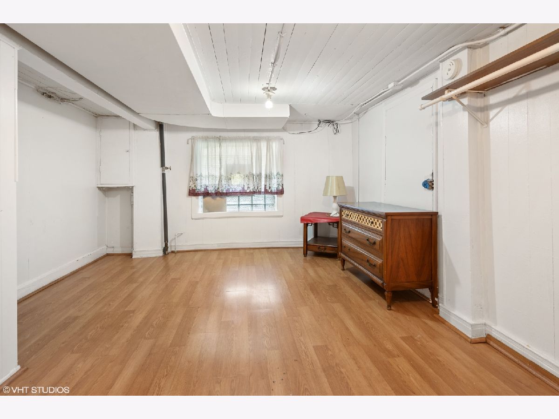
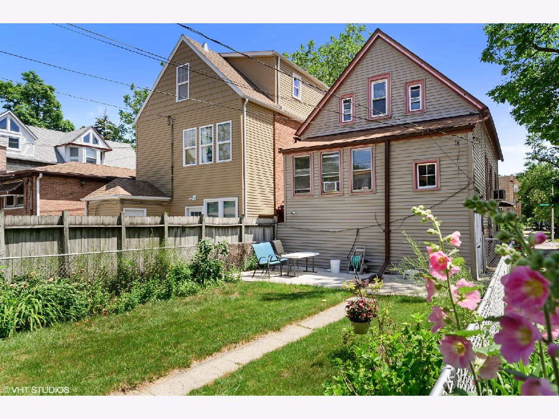
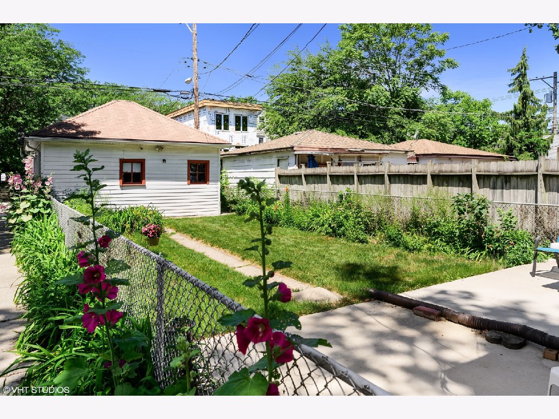
Room Specifics
Total Bedrooms: 3
Bedrooms Above Ground: 3
Bedrooms Below Ground: 0
Dimensions: —
Floor Type: Wood Laminate
Dimensions: —
Floor Type: Hardwood
Full Bathrooms: 2
Bathroom Amenities: —
Bathroom in Basement: 1
Rooms: Heated Sun Room,Foyer,Utility Room-Lower Level,Storage,Other Room
Basement Description: Partially Finished
Other Specifics
| 1.5 | |
| — | |
| — | |
| Patio | |
| Corner Lot,Fenced Yard | |
| 25X125 | |
| Finished | |
| None | |
| Hardwood Floors, Wood Laminate Floors, First Floor Bedroom, First Floor Full Bath, Walk-In Closet(s), Separate Dining Room | |
| — | |
| Not in DB | |
| — | |
| — | |
| — | |
| — |
Tax History
| Year | Property Taxes |
|---|---|
| 2021 | $4,873 |
Contact Agent
Nearby Similar Homes
Nearby Sold Comparables
Contact Agent
Listing Provided By
My Town Realty Group Inc

