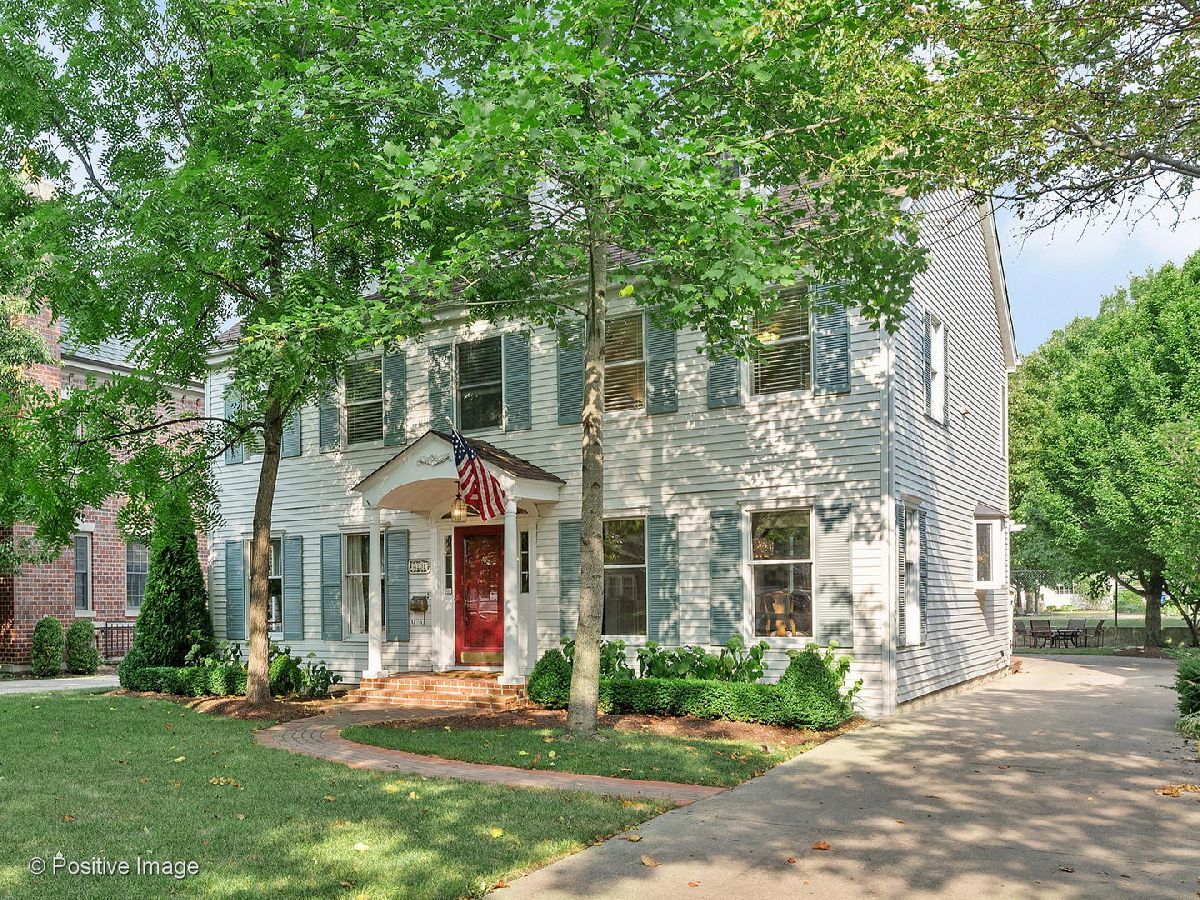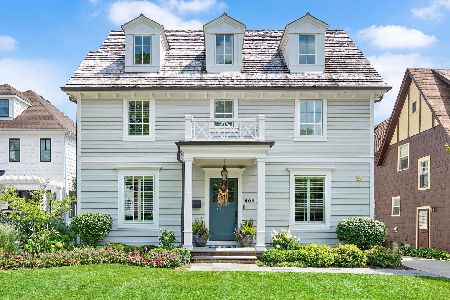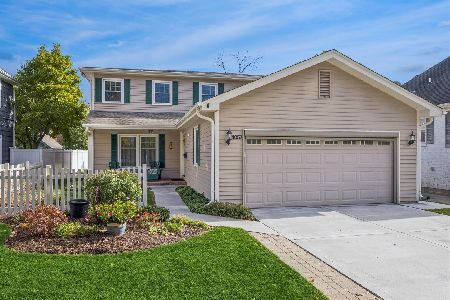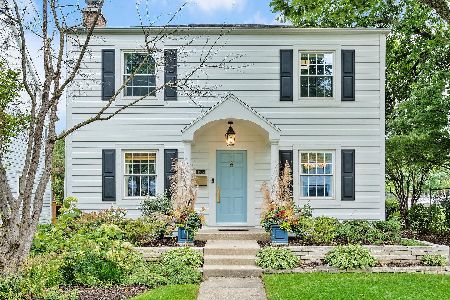4201 Grand Avenue, Western Springs, Illinois 60558
$835,000
|
Sold
|
|
| Status: | Closed |
| Sqft: | 3,567 |
| Cost/Sqft: | $245 |
| Beds: | 5 |
| Baths: | 4 |
| Year Built: | 1985 |
| Property Taxes: | $19,066 |
| Days On Market: | 1907 |
| Lot Size: | 0,16 |
Description
A+ Old Town location! Steps from train, town, library, schools, and park. This spacious Colonial welcomes you with a formal dining room and living room on either side of an exposed staircase. Den/home office on the first floor, eat in chef's kitchen with luxury appliances, and vaulted ceiling family room round out the main level. 2 car ATTACHED garage! The outdoor space is created by the deck, yard, and long driveway. A large master suite with 2 walk in closets and a fireplace, 2 additional bedrooms, and a hall bath complete the second story. 3rd floor offers 2 additional bedrooms that could also be used as home office or study space. The NEWLY FINISHED BASEMENT in 2020 adds an additional family room, entertainment bar, playroom, full bath, and laundry room. Welcome Home to 4201 Grand Ave!
Property Specifics
| Single Family | |
| — | |
| — | |
| 1985 | |
| Full | |
| — | |
| No | |
| 0.16 |
| Cook | |
| — | |
| — / Not Applicable | |
| None | |
| Public | |
| Public Sewer | |
| 10889729 | |
| 18062190130000 |
Nearby Schools
| NAME: | DISTRICT: | DISTANCE: | |
|---|---|---|---|
|
Grade School
John Laidlaw Elementary School |
101 | — | |
|
Middle School
Mcclure Junior High School |
101 | Not in DB | |
|
High School
Lyons Twp High School |
204 | Not in DB | |
Property History
| DATE: | EVENT: | PRICE: | SOURCE: |
|---|---|---|---|
| 18 Oct, 2013 | Sold | $740,000 | MRED MLS |
| 19 Sep, 2013 | Under contract | $775,000 | MRED MLS |
| 4 Sep, 2013 | Listed for sale | $775,000 | MRED MLS |
| 3 Dec, 2020 | Sold | $835,000 | MRED MLS |
| 18 Oct, 2020 | Under contract | $875,000 | MRED MLS |
| — | Last price change | $899,000 | MRED MLS |
| 2 Oct, 2020 | Listed for sale | $899,000 | MRED MLS |

Room Specifics
Total Bedrooms: 5
Bedrooms Above Ground: 5
Bedrooms Below Ground: 0
Dimensions: —
Floor Type: Carpet
Dimensions: —
Floor Type: Carpet
Dimensions: —
Floor Type: Carpet
Dimensions: —
Floor Type: —
Full Bathrooms: 4
Bathroom Amenities: —
Bathroom in Basement: 1
Rooms: Bedroom 5,Family Room,Office,Recreation Room
Basement Description: Finished
Other Specifics
| 2 | |
| — | |
| Concrete | |
| — | |
| — | |
| 50X135 | |
| — | |
| Full | |
| — | |
| Double Oven, Microwave, Dishwasher, High End Refrigerator, Freezer, Washer, Dryer, Disposal, Stainless Steel Appliance(s), Wine Refrigerator, Range Hood | |
| Not in DB | |
| — | |
| — | |
| — | |
| Wood Burning, Gas Log, Gas Starter |
Tax History
| Year | Property Taxes |
|---|---|
| 2013 | $17,817 |
| 2020 | $19,066 |
Contact Agent
Nearby Similar Homes
Nearby Sold Comparables
Contact Agent
Listing Provided By
Keller Williams Experience










