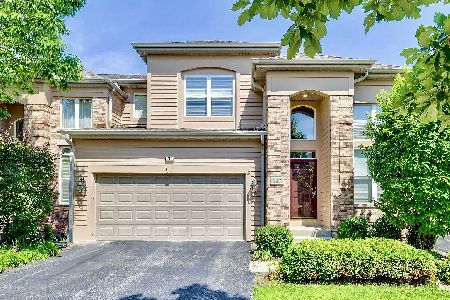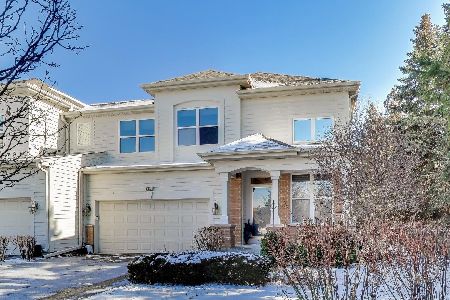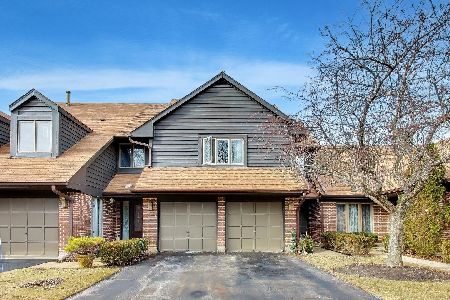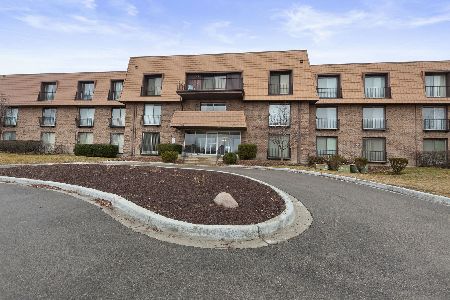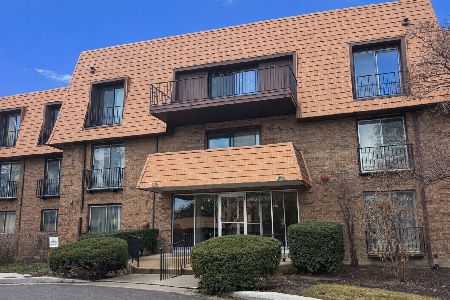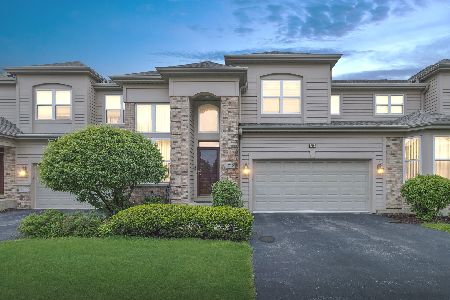4202 Henry Way, Northbrook, Illinois 60062
$525,000
|
Sold
|
|
| Status: | Closed |
| Sqft: | 2,505 |
| Cost/Sqft: | $214 |
| Beds: | 4 |
| Baths: | 4 |
| Year Built: | 2002 |
| Property Taxes: | $6,605 |
| Days On Market: | 1806 |
| Lot Size: | 0,00 |
Description
Presented in pristine condition, this unique, custom floor plan set in an enviable end-unit location is a contemporary and spacious residence that you'll love returning to each and every day. It lives like a single-family home as no other homes in Sanders Prairie share this layout. This is the largest model with generous, functional and light-filled living spaces along with a long list of show-stopping features. Tall 9-foot ceilings flow throughout and combine perfectly with the maple hardwood floors and freshly painted neutral color palette. The two-story living and dining room will be a favorite place to unwind, and there's a three-sided fireplace for a cozy feel. Your chef's kitchen is complete with 42-inch upgraded maple cabinets, granite countertops, high end stainless-steel appliances and an island and bar area, making it the perfect place to entertain family and friends. There is a first-floor full bath and bedroom for convenience while the second-floor, luxe main bedroom boasts dual walk-in closets and a large master bath with a Jacuzzi, a separate shower and dual sinks. More must-have features include a wood deck and a deep-pour and fully finished basement with a full bath and plenty of storage. This quiet home is in a sought-after location close to shopping, golf courses, parks and major highways. The wonderful neighborhood location and award-winning school district make this property one you will be excited to call home.
Property Specifics
| Condos/Townhomes | |
| 2 | |
| — | |
| 2002 | |
| Full | |
| 2505 | |
| No | |
| — |
| Cook | |
| Sander's Prairie | |
| 430 / Monthly | |
| Insurance,Exterior Maintenance,Lawn Care,Snow Removal | |
| Lake Michigan | |
| Other | |
| 11027443 | |
| 04063100140000 |
Nearby Schools
| NAME: | DISTRICT: | DISTANCE: | |
|---|---|---|---|
|
Grade School
Hickory Point Elementary School |
27 | — | |
|
Middle School
Wood Oaks Junior High School |
27 | Not in DB | |
|
High School
Glenbrook North High School |
225 | Not in DB | |
Property History
| DATE: | EVENT: | PRICE: | SOURCE: |
|---|---|---|---|
| 7 May, 2021 | Sold | $525,000 | MRED MLS |
| 22 Mar, 2021 | Under contract | $535,000 | MRED MLS |
| 20 Mar, 2021 | Listed for sale | $535,000 | MRED MLS |
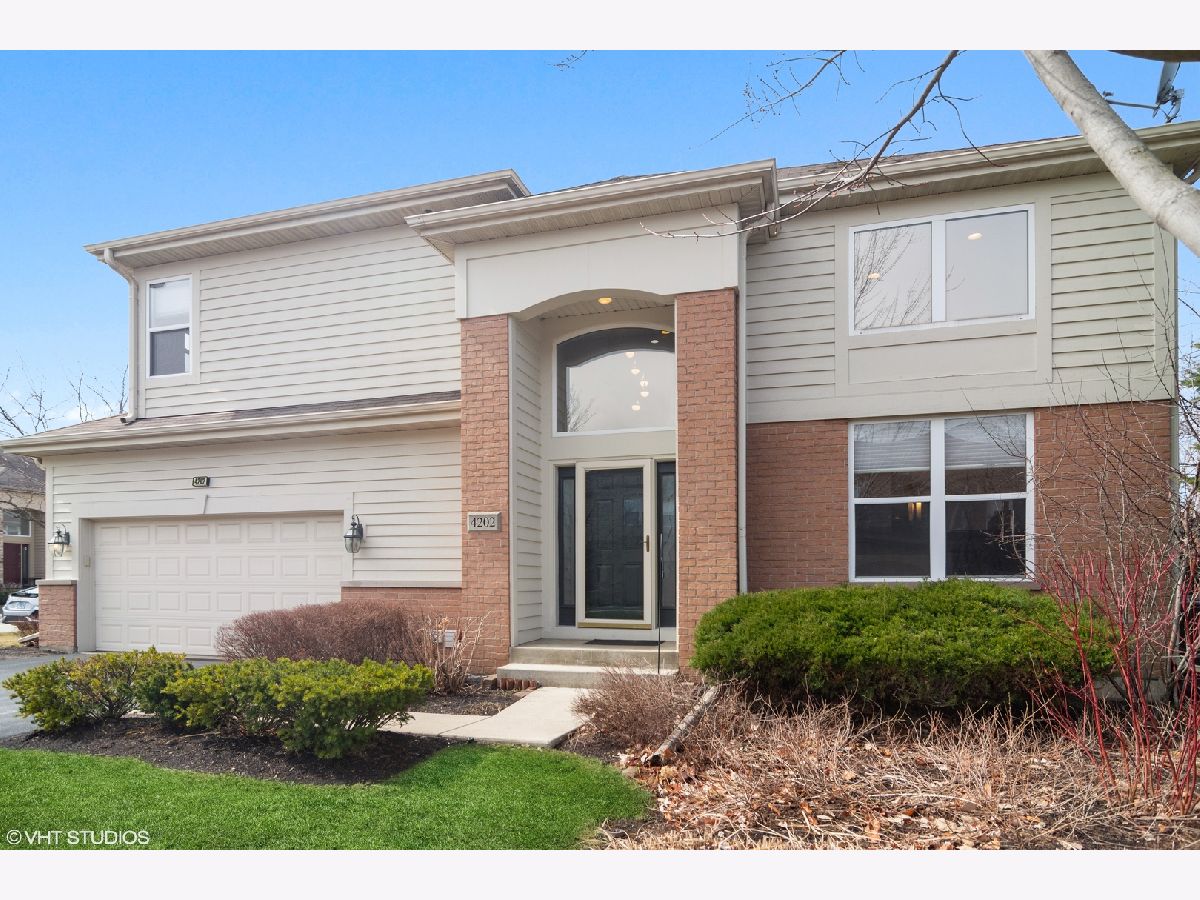
Room Specifics
Total Bedrooms: 4
Bedrooms Above Ground: 4
Bedrooms Below Ground: 0
Dimensions: —
Floor Type: Hardwood
Dimensions: —
Floor Type: Hardwood
Dimensions: —
Floor Type: Hardwood
Full Bathrooms: 4
Bathroom Amenities: Whirlpool,Separate Shower,Double Sink
Bathroom in Basement: 1
Rooms: Eating Area
Basement Description: Finished
Other Specifics
| 2 | |
| — | |
| Asphalt | |
| Deck, Storms/Screens, End Unit | |
| Common Grounds | |
| COMMON | |
| — | |
| Full | |
| Hardwood Floors, First Floor Bedroom, First Floor Full Bath, Laundry Hook-Up in Unit, Walk-In Closet(s) | |
| Range, Microwave, Dishwasher, Refrigerator, Washer, Dryer, Disposal, Stainless Steel Appliance(s) | |
| Not in DB | |
| — | |
| — | |
| — | |
| Double Sided |
Tax History
| Year | Property Taxes |
|---|---|
| 2021 | $6,605 |
Contact Agent
Nearby Similar Homes
Nearby Sold Comparables
Contact Agent
Listing Provided By
@properties

