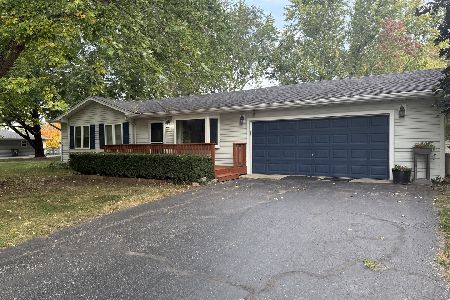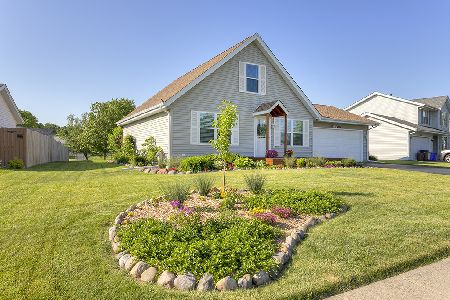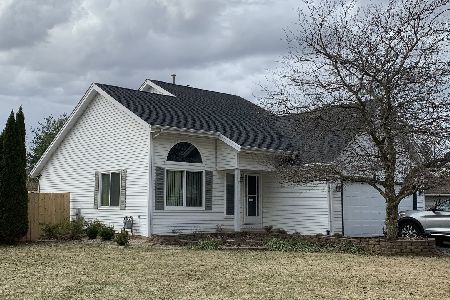4202 Tesa Road, Rockford, Illinois 61109
$177,000
|
Sold
|
|
| Status: | Closed |
| Sqft: | 1,396 |
| Cost/Sqft: | $129 |
| Beds: | 3 |
| Baths: | 2 |
| Year Built: | 1996 |
| Property Taxes: | $4,218 |
| Days On Market: | 1741 |
| Lot Size: | 0,22 |
Description
This is it! Sun-filled 3 bedroom, 1.5 bath with additional large bedroom in partially finished basement. The large laundry area, loads of storage and space for a home office rounds out the basement. Main floor foyer is flanked by bright dining room adjacent to the kitchen which overlooks the two level wood deck and spacious back yard. The extra roomy family room with parquet flooring is great for family movie nights and entertaining. Upstairs are three bedrooms with berber carpet and a shared full bath! Massive 3 car garage is attached for 2-3 vehicles or room for extra "toys".
Property Specifics
| Single Family | |
| — | |
| — | |
| 1996 | |
| Full | |
| — | |
| No | |
| 0.22 |
| Winnebago | |
| — | |
| — / Not Applicable | |
| None | |
| Public | |
| Public Sewer | |
| 11057816 | |
| 1617151019 |
Nearby Schools
| NAME: | DISTRICT: | DISTANCE: | |
|---|---|---|---|
|
Grade School
Arthur Froberg Elementary School |
205 | — | |
|
High School
Jefferson High School |
205 | Not in DB | |
Property History
| DATE: | EVENT: | PRICE: | SOURCE: |
|---|---|---|---|
| 24 Jun, 2021 | Sold | $177,000 | MRED MLS |
| 22 Apr, 2021 | Under contract | $179,900 | MRED MLS |
| 17 Apr, 2021 | Listed for sale | $179,900 | MRED MLS |

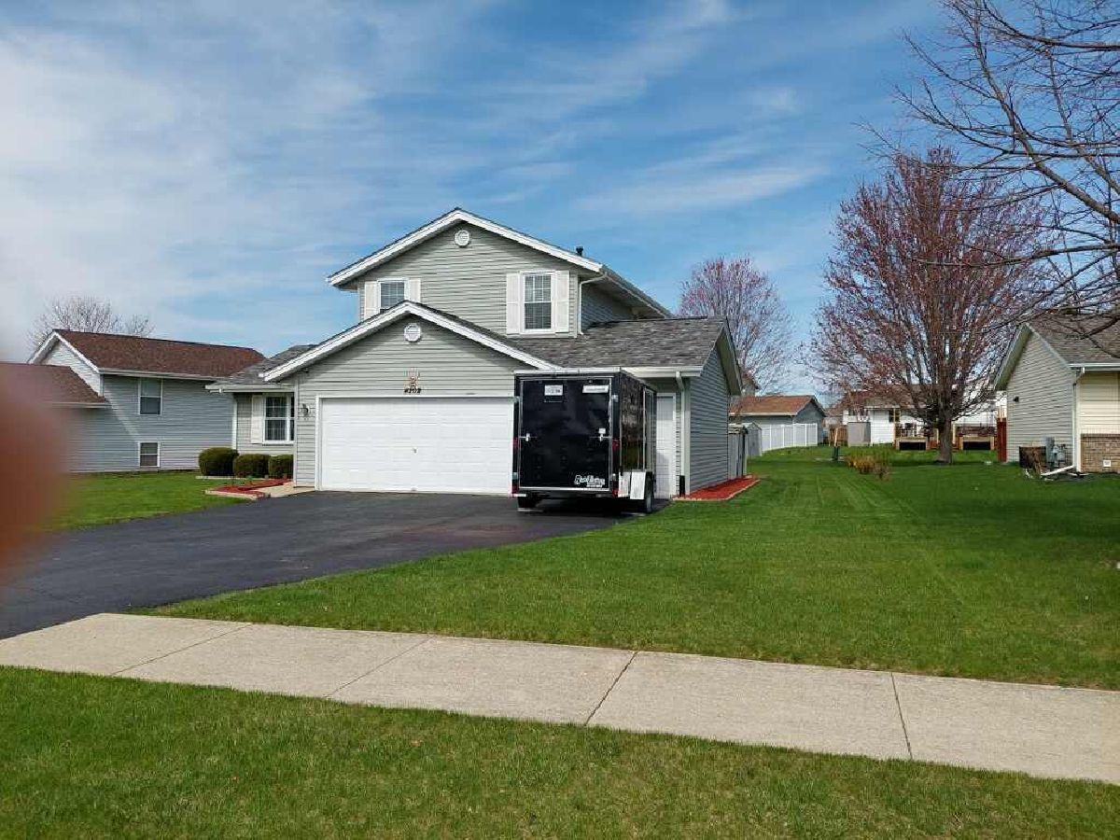
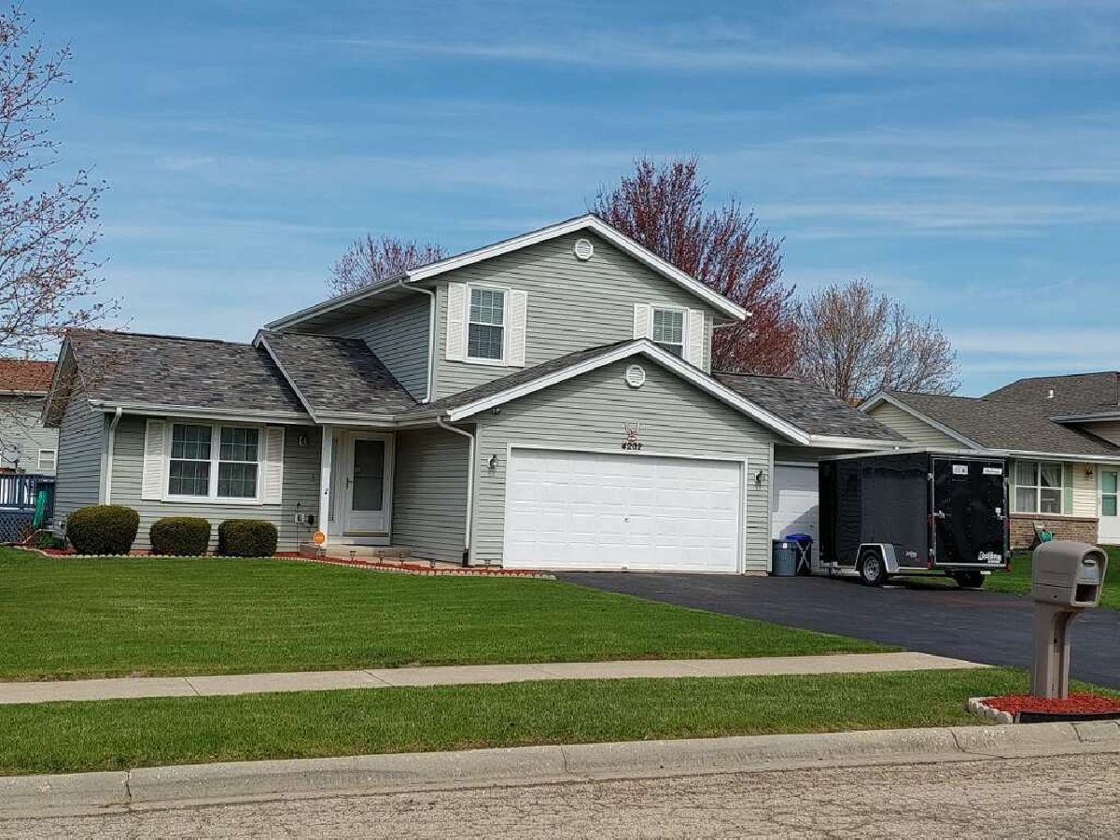
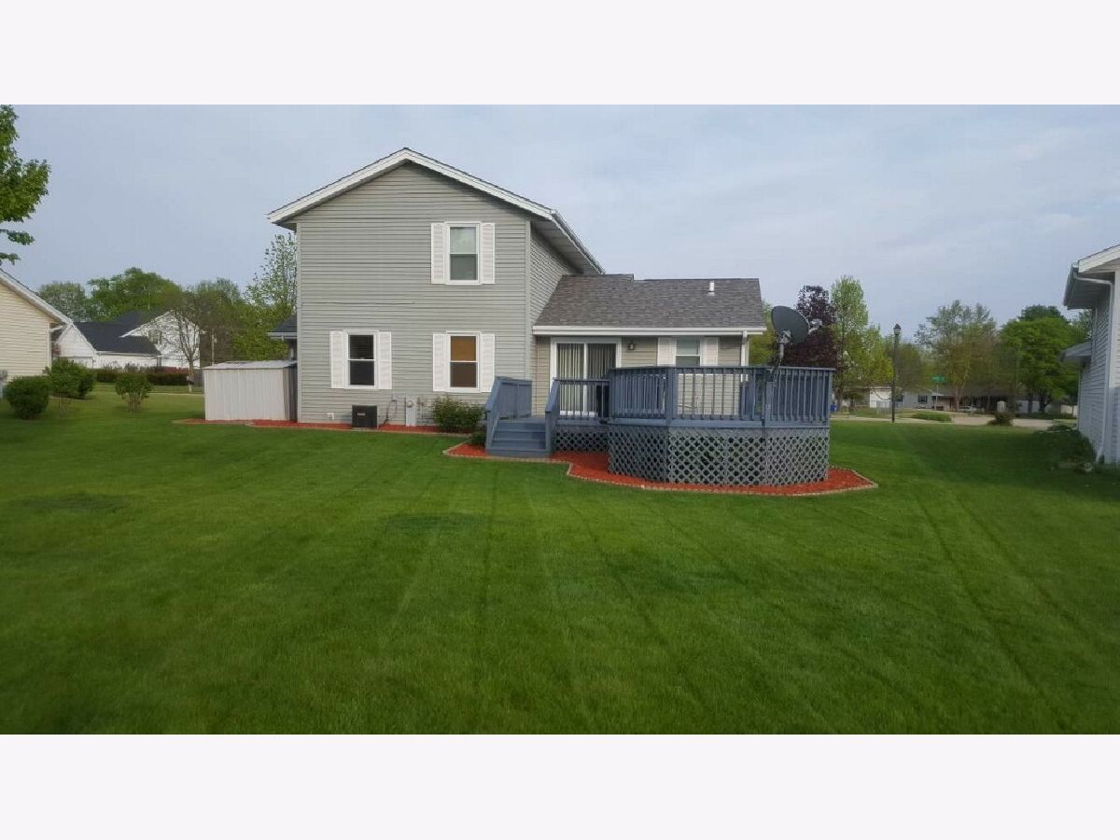
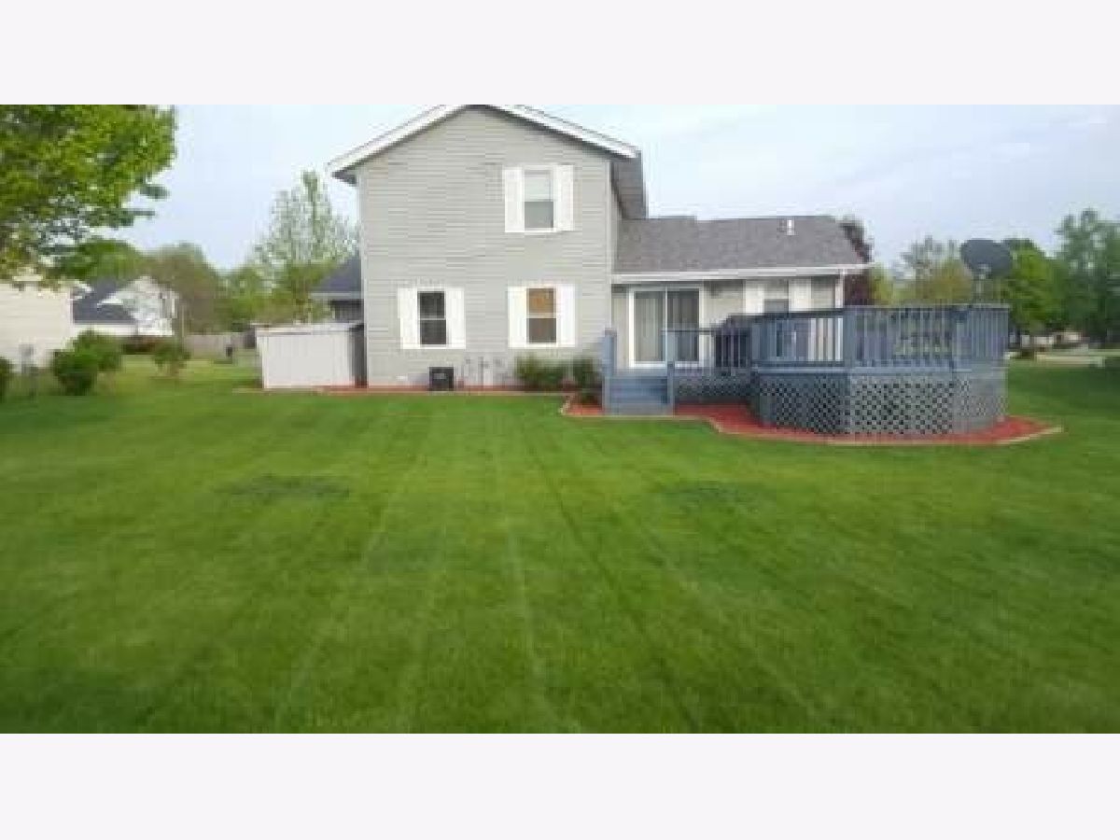
Room Specifics
Total Bedrooms: 4
Bedrooms Above Ground: 3
Bedrooms Below Ground: 1
Dimensions: —
Floor Type: Carpet
Dimensions: —
Floor Type: Carpet
Dimensions: —
Floor Type: Carpet
Full Bathrooms: 2
Bathroom Amenities: —
Bathroom in Basement: 0
Rooms: Foyer
Basement Description: Partially Finished
Other Specifics
| 3 | |
| — | |
| — | |
| — | |
| — | |
| 9148 | |
| — | |
| — | |
| — | |
| Range, Microwave, Dishwasher, Refrigerator, Washer, Dryer | |
| Not in DB | |
| — | |
| — | |
| — | |
| — |
Tax History
| Year | Property Taxes |
|---|---|
| 2021 | $4,218 |
Contact Agent
Nearby Sold Comparables
Contact Agent
Listing Provided By
RE/MAX Suburban

