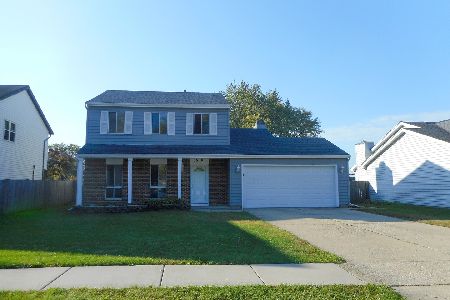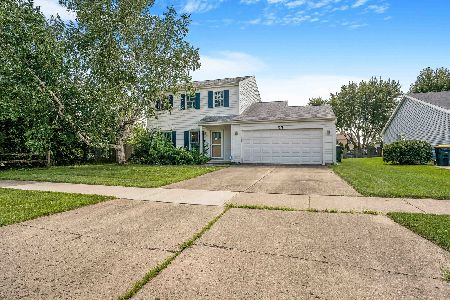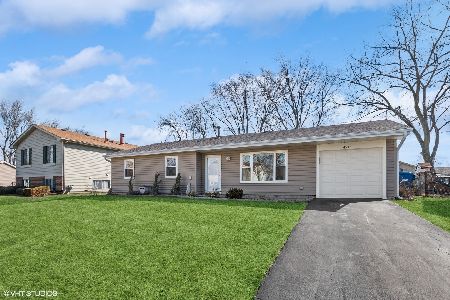4203 Cove Drive, Hanover Park, Illinois 60133
$220,000
|
Sold
|
|
| Status: | Closed |
| Sqft: | 1,840 |
| Cost/Sqft: | $120 |
| Beds: | 3 |
| Baths: | 3 |
| Year Built: | 1977 |
| Property Taxes: | $6,804 |
| Days On Market: | 2921 |
| Lot Size: | 0,19 |
Description
Price slashed OWNER SAYS ..SELL! 3-4 bedroom 3 FULL BATHS! SOLID OAK cabinet kitchen loaded with newer appliances, granite countertops, an island, and room for a table. A formal dining rm plus a HUGE living rm. Solid Hardwood floors, and comfortable size bedrms w new carpet. MASTER BR has a FULL BATH! Lower level offers a family room w a gas FIREPLACE to enjoy, laundry room, 2nd bath and 4th Bedrm/office. Oversized attached 2 car garage with tons of storage. Large SHED in HUGE FENCED PARKLIKE YARD is great for outdoor enjoyment or ENTERTAIN a large party in the THREE SEASON RM! THIS FAMILY-FRIENDLY COMMUNITY has ALL YOU NEED with nearby ACTIVITIES; BIKE TRAILS, PARKS and NATURE. Just MINUTES from shopping and restaurants---IT'S ALL HERE in area's DESIRED SCHOOL DISTRICT 46. DON'T WAIT ON THIS ONE OR IT'LL BE GONE!!! DON'T MISS OUT, COME SEE THIS Beautiful HOME AND MAKE IT YOURS!
Property Specifics
| Single Family | |
| — | |
| Ranch | |
| 1977 | |
| None | |
| — | |
| No | |
| 0.19 |
| Du Page | |
| — | |
| 0 / Not Applicable | |
| None | |
| Lake Michigan | |
| Sewer-Storm | |
| 09841437 | |
| 0113303013 |
Nearby Schools
| NAME: | DISTRICT: | DISTANCE: | |
|---|---|---|---|
|
Grade School
Hawk Hollow Elementary School |
46 | — | |
|
Middle School
East View Middle School |
46 | Not in DB | |
|
High School
Bartlett High School |
46 | Not in DB | |
Property History
| DATE: | EVENT: | PRICE: | SOURCE: |
|---|---|---|---|
| 15 Mar, 2018 | Sold | $220,000 | MRED MLS |
| 30 Jan, 2018 | Under contract | $219,900 | MRED MLS |
| 25 Jan, 2018 | Listed for sale | $219,900 | MRED MLS |
Room Specifics
Total Bedrooms: 3
Bedrooms Above Ground: 3
Bedrooms Below Ground: 0
Dimensions: —
Floor Type: Carpet
Dimensions: —
Floor Type: Carpet
Full Bathrooms: 3
Bathroom Amenities: —
Bathroom in Basement: —
Rooms: Office
Basement Description: None
Other Specifics
| 2 | |
| Concrete Perimeter | |
| Asphalt | |
| Deck, Porch | |
| Fenced Yard | |
| 70.5 X 115 | |
| Full,Unfinished | |
| Full | |
| First Floor Bedroom, First Floor Full Bath | |
| Range, Microwave, Dishwasher, Refrigerator | |
| Not in DB | |
| Sidewalks, Street Lights, Street Paved | |
| — | |
| — | |
| Gas Log |
Tax History
| Year | Property Taxes |
|---|---|
| 2018 | $6,804 |
Contact Agent
Nearby Similar Homes
Nearby Sold Comparables
Contact Agent
Listing Provided By
RE/MAX Premier









