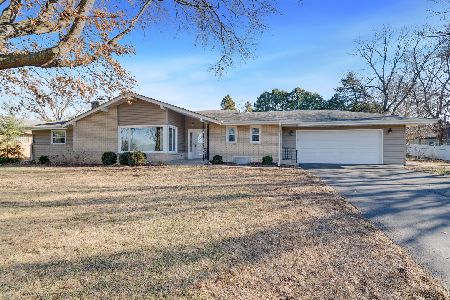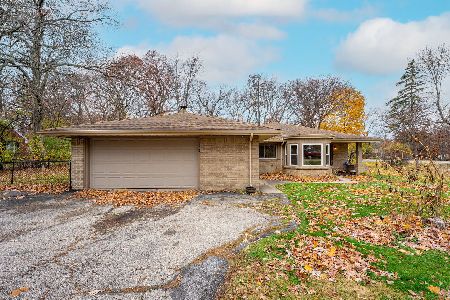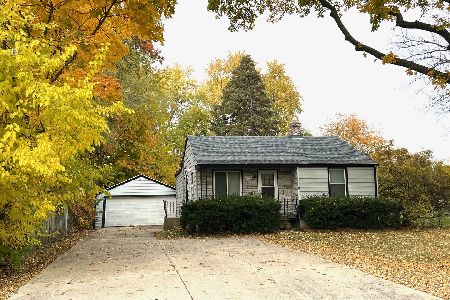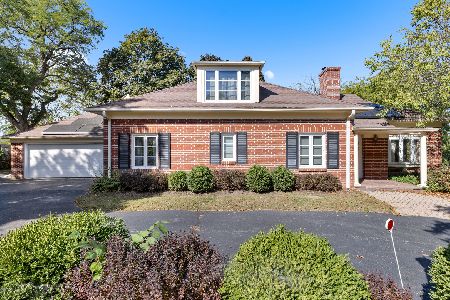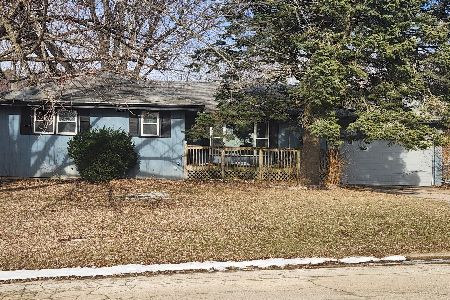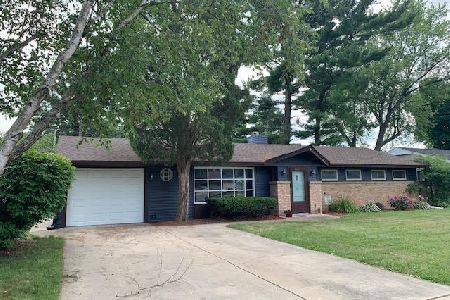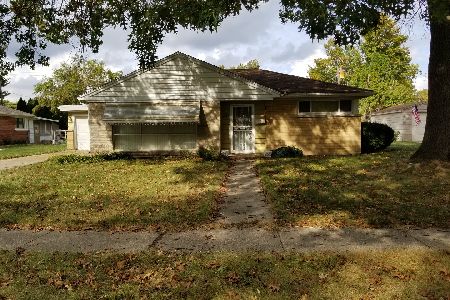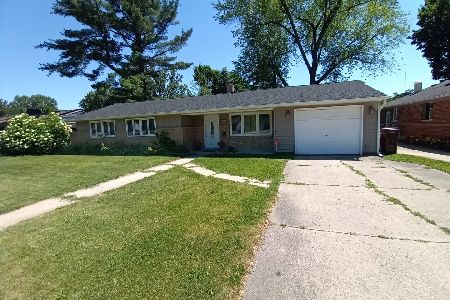4203 Highcrest Road, Rockford, Illinois 61107
$104,900
|
Sold
|
|
| Status: | Closed |
| Sqft: | 1,871 |
| Cost/Sqft: | $56 |
| Beds: | 2 |
| Baths: | 1 |
| Year Built: | 1956 |
| Property Taxes: | $1,549 |
| Days On Market: | 2332 |
| Lot Size: | 0,22 |
Description
Unbelievable sprawling all brick 1871 sq.ft ranch with beautiful fenced in yard. Covered porch. Spacious entryway leads you into the L shaped huge eat in kitchen area with large picture window, small fireplace, loads of cabinets and countertops. Living room was built for entertaining, spacious, fireplace, large window overlooks yard which has been meticulously cared for and has a slider out to the patio area. The elegant dining room is large enough to to host family meals. The updated hallway bath is convenient to all 1st floor rooms. The incredibly large Master has a huge walk in closet and an extra closet. This exceptional home is close to everything and has county taxes too!
Property Specifics
| Single Family | |
| — | |
| Ranch | |
| 1956 | |
| None | |
| — | |
| No | |
| 0.22 |
| Winnebago | |
| — | |
| — / Not Applicable | |
| None | |
| Public | |
| Public Sewer | |
| 10505049 | |
| 1217353014 |
Property History
| DATE: | EVENT: | PRICE: | SOURCE: |
|---|---|---|---|
| 18 Oct, 2019 | Sold | $104,900 | MRED MLS |
| 13 Sep, 2019 | Under contract | $104,900 | MRED MLS |
| 3 Sep, 2019 | Listed for sale | $104,900 | MRED MLS |
Room Specifics
Total Bedrooms: 2
Bedrooms Above Ground: 2
Bedrooms Below Ground: 0
Dimensions: —
Floor Type: —
Full Bathrooms: 1
Bathroom Amenities: —
Bathroom in Basement: —
Rooms: No additional rooms
Basement Description: None
Other Specifics
| 2 | |
| — | |
| — | |
| — | |
| — | |
| 80X120 | |
| — | |
| None | |
| — | |
| — | |
| Not in DB | |
| — | |
| — | |
| — | |
| — |
Tax History
| Year | Property Taxes |
|---|---|
| 2019 | $1,549 |
Contact Agent
Nearby Similar Homes
Nearby Sold Comparables
Contact Agent
Listing Provided By
Dickerson & Nieman Realtors

