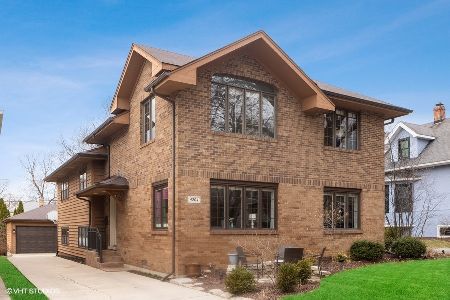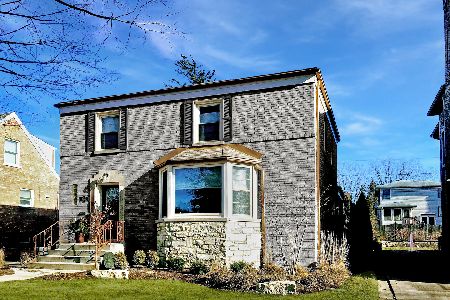4204 Garden Avenue, Western Springs, Illinois 60558
$710,000
|
Sold
|
|
| Status: | Closed |
| Sqft: | 0 |
| Cost/Sqft: | — |
| Beds: | 4 |
| Baths: | 4 |
| Year Built: | 1983 |
| Property Taxes: | $14,562 |
| Days On Market: | 3562 |
| Lot Size: | 0,15 |
Description
BRICK & CEDAR BEAUTIFUL on prized street in JOHN LAIDLAW grammar school~Four-Finished Floors of Fantastic Upgrades! 5 bed/4 bath home, plus a 3rd floor office with custom built-ins! Newly added & refinished hardwoods, crown molding, recessed lighting throughout, wainscoting in dining room, granite kitchen with updated appliances, freshly painted interior, sky lights, wood burning fireplace in lower level family room, tons of storage, huge closets ~ even oversized walk in hall closet, amazing neighborhood/street; excellent proximity to town, train, pool and schools! 2.5-Car Detached with concrete patio and perennial gardens. VISIT US & SEE!
Property Specifics
| Single Family | |
| — | |
| Tri-Level | |
| 1983 | |
| Partial | |
| — | |
| No | |
| 0.15 |
| Cook | |
| Old Town | |
| 0 / Not Applicable | |
| None | |
| Public | |
| Public Sewer | |
| 09202839 | |
| 18061290210000 |
Nearby Schools
| NAME: | DISTRICT: | DISTANCE: | |
|---|---|---|---|
|
Grade School
John Laidlaw Elementary School |
101 | — | |
|
Middle School
Mcclure Junior High School |
101 | Not in DB | |
|
High School
Lyons Twp High School |
204 | Not in DB | |
Property History
| DATE: | EVENT: | PRICE: | SOURCE: |
|---|---|---|---|
| 28 Apr, 2014 | Sold | $670,000 | MRED MLS |
| 25 Jan, 2014 | Under contract | $719,000 | MRED MLS |
| 17 Jan, 2014 | Listed for sale | $719,000 | MRED MLS |
| 18 Jul, 2016 | Sold | $710,000 | MRED MLS |
| 23 May, 2016 | Under contract | $735,000 | MRED MLS |
| 21 Apr, 2016 | Listed for sale | $735,000 | MRED MLS |
| 27 May, 2022 | Sold | $855,000 | MRED MLS |
| 21 Mar, 2022 | Under contract | $850,000 | MRED MLS |
| 13 Mar, 2022 | Listed for sale | $850,000 | MRED MLS |
Room Specifics
Total Bedrooms: 5
Bedrooms Above Ground: 4
Bedrooms Below Ground: 1
Dimensions: —
Floor Type: Hardwood
Dimensions: —
Floor Type: Hardwood
Dimensions: —
Floor Type: Hardwood
Dimensions: —
Floor Type: —
Full Bathrooms: 4
Bathroom Amenities: —
Bathroom in Basement: 1
Rooms: Bedroom 5,Office
Basement Description: Finished,Exterior Access
Other Specifics
| 2 | |
| Concrete Perimeter | |
| Concrete | |
| — | |
| — | |
| 50 X 132 | |
| Pull Down Stair | |
| Full | |
| Skylight(s) | |
| Range, Microwave, Dishwasher, Refrigerator, Freezer, Washer, Dryer, Disposal | |
| Not in DB | |
| Pool, Sidewalks, Street Lights, Street Paved | |
| — | |
| — | |
| — |
Tax History
| Year | Property Taxes |
|---|---|
| 2014 | $12,749 |
| 2016 | $14,562 |
| 2022 | $15,942 |
Contact Agent
Nearby Similar Homes
Nearby Sold Comparables
Contact Agent
Listing Provided By
County Line Properties, Inc.








