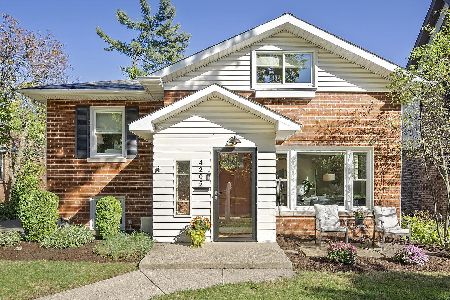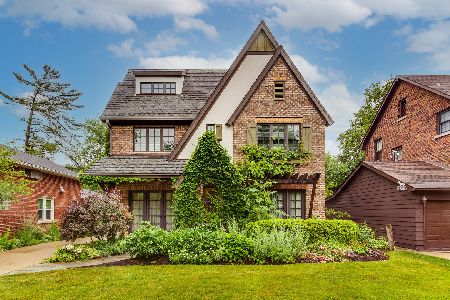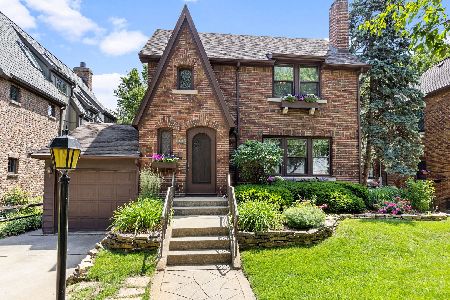4205 Franklin Avenue, Western Springs, Illinois 60558
$478,000
|
Sold
|
|
| Status: | Closed |
| Sqft: | 1,579 |
| Cost/Sqft: | $317 |
| Beds: | 3 |
| Baths: | 3 |
| Year Built: | 1956 |
| Property Taxes: | $8,257 |
| Days On Market: | 2524 |
| Lot Size: | 0,15 |
Description
Location, location, location! Amazing Field Park location! Living/Dining Room with beautiful hardwood floors. Newer kitchen with expanded cabinetry, island and peninsula opens to Family Room. More space for family & friends in the lower level Recreation Room. 3 nicely sized Bedrooms - 2 on the 2nd level with a huge 3rd level bedroom - 2 1/2 Bathrooms. Kitchen/Family Room leads to Mudroom with half bath and then out to patio for entertaining in the back yard. So close to town, train, schools - walk to both elementary and middle school without crossing a busy street! Lovingly cared for, Freshly painted and Move-in-ready!
Property Specifics
| Single Family | |
| — | |
| — | |
| 1956 | |
| Partial | |
| — | |
| No | |
| 0.15 |
| Cook | |
| — | |
| 0 / Not Applicable | |
| None | |
| Public,Community Well | |
| Public Sewer | |
| 10272758 | |
| 18051260020000 |
Nearby Schools
| NAME: | DISTRICT: | DISTANCE: | |
|---|---|---|---|
|
Grade School
Field Park Elementary School |
101 | — | |
|
Middle School
Mcclure Junior High School |
101 | Not in DB | |
|
High School
Lyons Twp High School |
204 | Not in DB | |
Property History
| DATE: | EVENT: | PRICE: | SOURCE: |
|---|---|---|---|
| 20 May, 2019 | Sold | $478,000 | MRED MLS |
| 15 Mar, 2019 | Under contract | $499,900 | MRED MLS |
| — | Last price change | $519,900 | MRED MLS |
| 21 Feb, 2019 | Listed for sale | $519,900 | MRED MLS |
| 24 Sep, 2021 | Sold | $539,000 | MRED MLS |
| 7 Aug, 2021 | Under contract | $539,900 | MRED MLS |
| 4 Aug, 2021 | Listed for sale | $539,900 | MRED MLS |
| 12 Nov, 2024 | Sold | $625,000 | MRED MLS |
| 6 Oct, 2024 | Under contract | $619,000 | MRED MLS |
| 4 Oct, 2024 | Listed for sale | $619,000 | MRED MLS |
Room Specifics
Total Bedrooms: 3
Bedrooms Above Ground: 3
Bedrooms Below Ground: 0
Dimensions: —
Floor Type: Carpet
Dimensions: —
Floor Type: Hardwood
Full Bathrooms: 3
Bathroom Amenities: —
Bathroom in Basement: 1
Rooms: Recreation Room,Mud Room
Basement Description: Partially Finished,Crawl
Other Specifics
| 2 | |
| — | |
| Concrete | |
| — | |
| — | |
| 50 X 131 | |
| — | |
| None | |
| Hardwood Floors, Wood Laminate Floors | |
| Range, Dishwasher, Refrigerator, Washer, Dryer | |
| Not in DB | |
| Sidewalks, Street Lights, Street Paved | |
| — | |
| — | |
| — |
Tax History
| Year | Property Taxes |
|---|---|
| 2019 | $8,257 |
| 2021 | $8,714 |
| 2024 | $10,821 |
Contact Agent
Nearby Similar Homes
Nearby Sold Comparables
Contact Agent
Listing Provided By
Coldwell Banker Residential













