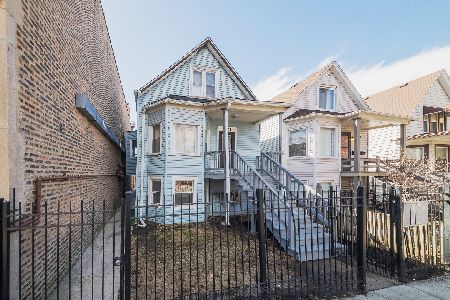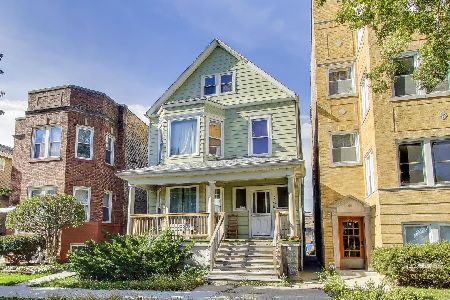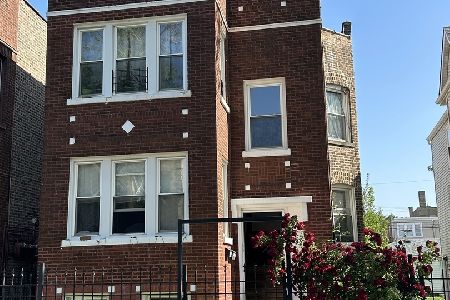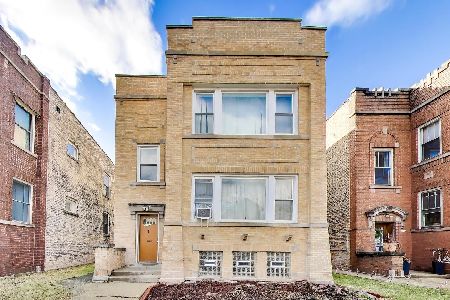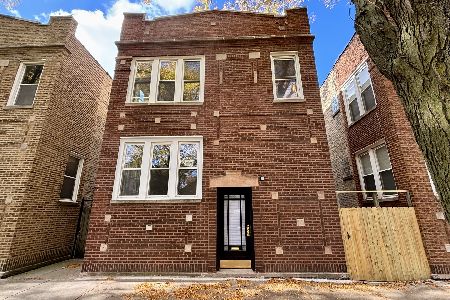4205 Richmond Street, Irving Park, Chicago, Illinois 60618
$625,000
|
Sold
|
|
| Status: | Closed |
| Sqft: | 0 |
| Cost/Sqft: | — |
| Beds: | 9 |
| Baths: | 0 |
| Year Built: | 1924 |
| Property Taxes: | $10,306 |
| Days On Market: | 1314 |
| Lot Size: | 0,10 |
Description
Phenomenal all-brick, turn-key, legal 2 flat, w/ garden apartment and 3 car garage. Long time family building, with garden apartment used for additional income. Each unit has 3 bedrooms and 1 bathroom. Kitchen and bathrooms have been updated, and all have washer/dryer connections. There's a bonus studio apartment in lower level perfect for teen or overnight guests. Private back yard and deck to enjoy during the warmer months. Ideal Irving Park location, close to Horner Park, Metra (Brown Line), expressway and more. Welcome Home!
Property Specifics
| Multi-unit | |
| — | |
| — | |
| 1924 | |
| — | |
| — | |
| No | |
| 0.1 |
| Cook | |
| — | |
| — / — | |
| — | |
| — | |
| — | |
| 11447757 | |
| 13133130160000 |
Property History
| DATE: | EVENT: | PRICE: | SOURCE: |
|---|---|---|---|
| 9 Aug, 2022 | Sold | $625,000 | MRED MLS |
| 6 Jul, 2022 | Under contract | $625,000 | MRED MLS |
| 24 Jun, 2022 | Listed for sale | $625,000 | MRED MLS |
| 3 Sep, 2025 | Sold | $430,000 | MRED MLS |
| 8 Jul, 2025 | Under contract | $395,000 | MRED MLS |
| 7 Jul, 2025 | Listed for sale | $395,000 | MRED MLS |











































Room Specifics
Total Bedrooms: 9
Bedrooms Above Ground: 9
Bedrooms Below Ground: 0
Dimensions: —
Floor Type: —
Dimensions: —
Floor Type: —
Dimensions: —
Floor Type: —
Dimensions: —
Floor Type: —
Dimensions: —
Floor Type: —
Dimensions: —
Floor Type: —
Dimensions: —
Floor Type: —
Dimensions: —
Floor Type: —
Full Bathrooms: 4
Bathroom Amenities: —
Bathroom in Basement: 0
Rooms: —
Basement Description: Finished
Other Specifics
| 3 | |
| — | |
| — | |
| — | |
| — | |
| 33X125 | |
| — | |
| — | |
| — | |
| — | |
| Not in DB | |
| — | |
| — | |
| — | |
| — |
Tax History
| Year | Property Taxes |
|---|---|
| 2022 | $10,306 |
| 2025 | $3,613 |
Contact Agent
Nearby Similar Homes
Nearby Sold Comparables
Contact Agent
Listing Provided By
Redfin Corporation


