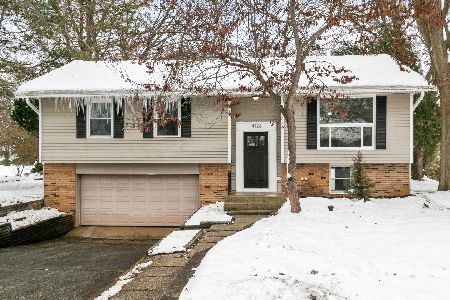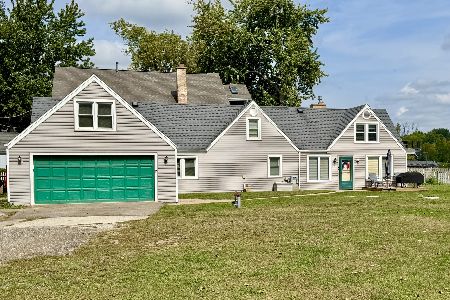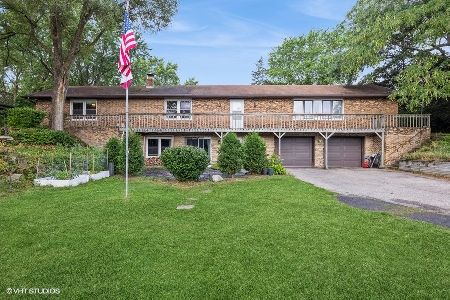4205 Wildwood Drive, Crystal Lake, Illinois 60014
$199,900
|
Sold
|
|
| Status: | Closed |
| Sqft: | 1,400 |
| Cost/Sqft: | $143 |
| Beds: | 3 |
| Baths: | 2 |
| Year Built: | 1973 |
| Property Taxes: | $4,599 |
| Days On Market: | 5798 |
| Lot Size: | 0,00 |
Description
Stop looking; You've Found It!! Like New 3 Bedroom Ranch with 2 Full Baths, Oversized 2 Car Garage & FULL Basement! Large Exceptional Yard offers Beautiful Views! Sun drenched Living Room w/Box Bay Window! Awesome New Open Kitchen with SS Appliances, Hardwood Floors, 8' Patio Door, Dual Pantry & More! Too many brand new items to mention; MUST SEE to Appreciate Quality Craftsmanship Throughout!
Property Specifics
| Single Family | |
| — | |
| Ranch | |
| 1973 | |
| Full | |
| RANCH | |
| No | |
| 0 |
| Mc Henry | |
| Bayview Beach | |
| 0 / Not Applicable | |
| None | |
| Private Well | |
| Septic-Private | |
| 07458439 | |
| 1530205002 |
Nearby Schools
| NAME: | DISTRICT: | DISTANCE: | |
|---|---|---|---|
|
Grade School
Prairie Grove Elementary School |
46 | — | |
|
Middle School
Prairie Grove Junior High School |
46 | Not in DB | |
|
High School
Prairie Ridge High School |
155 | Not in DB | |
Property History
| DATE: | EVENT: | PRICE: | SOURCE: |
|---|---|---|---|
| 19 Nov, 2009 | Sold | $66,500 | MRED MLS |
| 2 Nov, 2009 | Under contract | $75,900 | MRED MLS |
| — | Last price change | $89,900 | MRED MLS |
| 11 Sep, 2009 | Listed for sale | $89,900 | MRED MLS |
| 20 May, 2010 | Sold | $199,900 | MRED MLS |
| 22 Mar, 2010 | Under contract | $199,900 | MRED MLS |
| 3 Mar, 2010 | Listed for sale | $199,900 | MRED MLS |
| 29 Mar, 2016 | Sold | $205,000 | MRED MLS |
| 14 Feb, 2016 | Under contract | $207,500 | MRED MLS |
| — | Last price change | $209,500 | MRED MLS |
| 1 Oct, 2015 | Listed for sale | $224,900 | MRED MLS |
| 16 Jun, 2025 | Sold | $356,000 | MRED MLS |
| 17 May, 2025 | Under contract | $349,000 | MRED MLS |
| 15 May, 2025 | Listed for sale | $349,000 | MRED MLS |
Room Specifics
Total Bedrooms: 3
Bedrooms Above Ground: 3
Bedrooms Below Ground: 0
Dimensions: —
Floor Type: Carpet
Dimensions: —
Floor Type: Carpet
Full Bathrooms: 2
Bathroom Amenities: —
Bathroom in Basement: 0
Rooms: Utility Room-1st Floor
Basement Description: —
Other Specifics
| 2 | |
| Concrete Perimeter | |
| Asphalt | |
| — | |
| — | |
| 25,216SF | |
| — | |
| Full | |
| First Floor Bedroom | |
| Range, Dishwasher, Refrigerator | |
| Not in DB | |
| Dock, Water Rights, Street Paved | |
| — | |
| — | |
| — |
Tax History
| Year | Property Taxes |
|---|---|
| 2009 | $4,599 |
| 2016 | $4,416 |
| 2025 | $7,305 |
Contact Agent
Nearby Similar Homes
Nearby Sold Comparables
Contact Agent
Listing Provided By
Ryan and Company REALTORS, Inc







