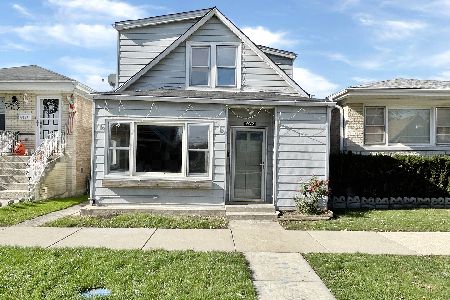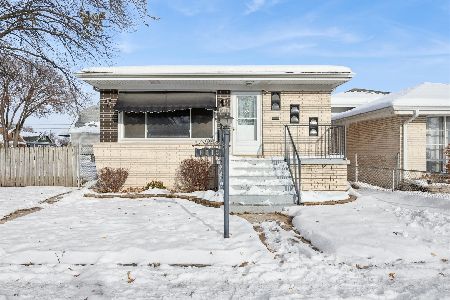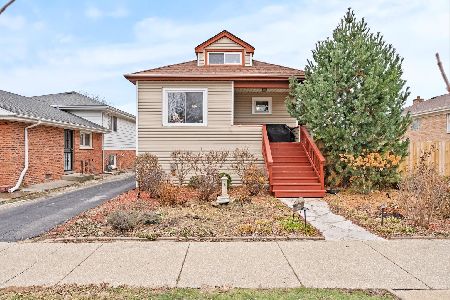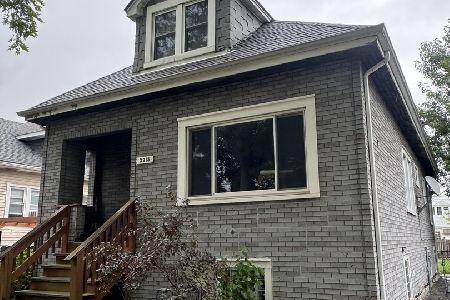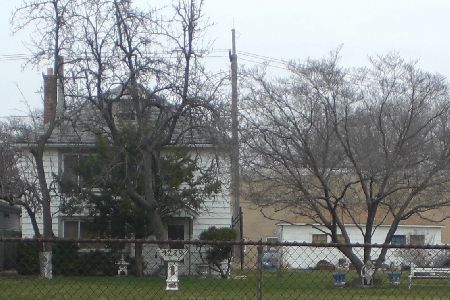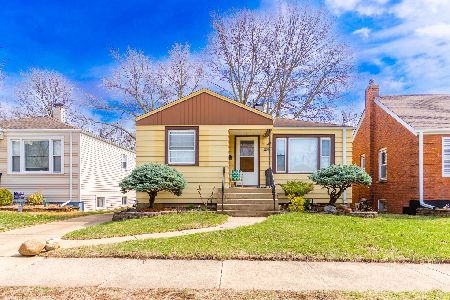4206 Scoville Avenue, Stickney, Illinois 60402
$225,000
|
Sold
|
|
| Status: | Closed |
| Sqft: | 708 |
| Cost/Sqft: | $325 |
| Beds: | 3 |
| Baths: | 2 |
| Year Built: | 1915 |
| Property Taxes: | $5,793 |
| Days On Market: | 1419 |
| Lot Size: | 0,08 |
Description
Charming 1.5 Story home, that lives much larger than the assessed square footage. The home feels closer to 1400 sqft. With a few small updates, this home can be your perfect dream home. Great Opportunity to own an affordable family home in the quite suburb of Stickney, IL. Less than one block from Edison Elementary, parks, and playgrounds. Within proximity to grocery, retail, coffee, health clubs, and restaurants. The house is a few blocks from I-55, and a short drive to Midway Airport, and downtown Chicago. Home was updated in 2012 and updates include: Architectural Shingles, exterior paint, new exterior doors, insulated windows in main living areas & bedrooms. (Porches & BSMT have not been replaced), Central HVAC System conversion from radiator system, new drywall & fiberglass wall insulation, (Old Plaster was removed) addition of a 1/2 bath on main level, and the layout updated to include the enclosed patio into an open concept main floor. Flooring was also updated to ceramic tile at that time. The property offers 3 bedrooms, 1.5 Bathrooms, ceramic tile floors, large eat in kitchen and a spacious family room. The home has an unfinished basement with a separate entry that could potentially be finished into additional living space and or a potential tenant unit. The home has a 1 car detached garage with alley access and a fenced back yard. Property is being offered as is by a motivated out of state owner, however, the owner will make repairs to damaged ceramic tiles in the main living areas or offer a buyer credit for self-repair. Property is currently tenant occupied and the lease expires on 7/31/2022 and or can be renewed/transferred with a new buyer if an investor is interested in the property. (Tenant is long term and has been in property for 4+ years)
Property Specifics
| Single Family | |
| — | |
| — | |
| 1915 | |
| — | |
| — | |
| No | |
| 0.08 |
| Cook | |
| — | |
| — / Not Applicable | |
| — | |
| — | |
| — | |
| 11327025 | |
| 19062210220000 |
Nearby Schools
| NAME: | DISTRICT: | DISTANCE: | |
|---|---|---|---|
|
Grade School
Edison Elementary School |
103 | — | |
|
Middle School
Washington Middle School |
103 | Not in DB | |
|
High School
J Sterling Morton West High Scho |
201 | Not in DB | |
Property History
| DATE: | EVENT: | PRICE: | SOURCE: |
|---|---|---|---|
| 22 Dec, 2009 | Sold | $35,000 | MRED MLS |
| 13 Aug, 2009 | Under contract | $66,500 | MRED MLS |
| — | Last price change | $125,800 | MRED MLS |
| 2 May, 2008 | Listed for sale | $180,000 | MRED MLS |
| 19 May, 2010 | Sold | $51,000 | MRED MLS |
| 15 Apr, 2010 | Under contract | $59,900 | MRED MLS |
| — | Last price change | $69,900 | MRED MLS |
| 3 Apr, 2010 | Listed for sale | $69,900 | MRED MLS |
| 9 May, 2022 | Sold | $225,000 | MRED MLS |
| 29 Mar, 2022 | Under contract | $230,000 | MRED MLS |
| — | Last price change | $245,000 | MRED MLS |
| 25 Feb, 2022 | Listed for sale | $245,000 | MRED MLS |
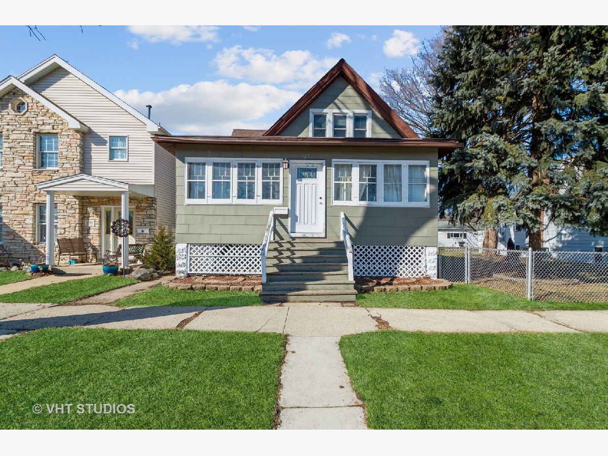
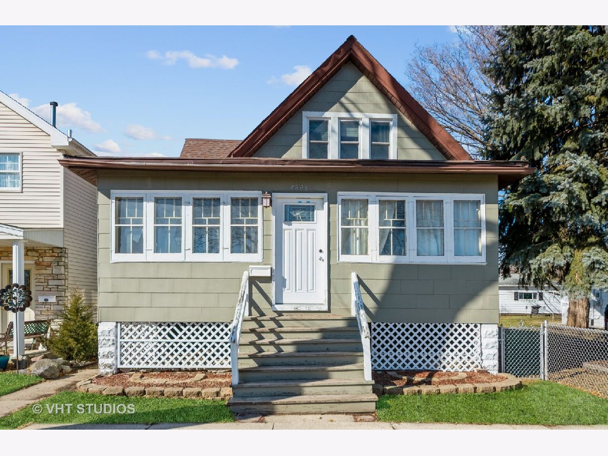
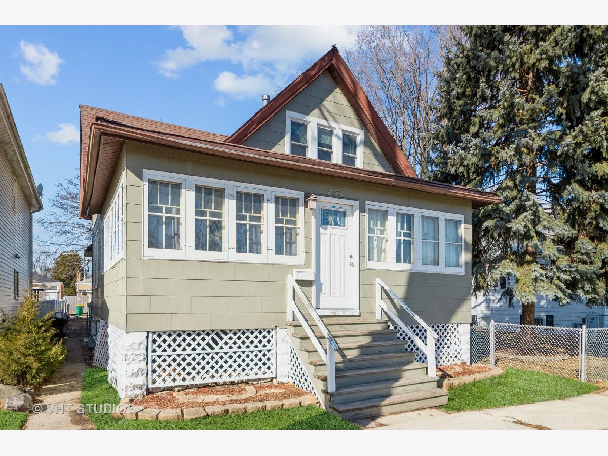
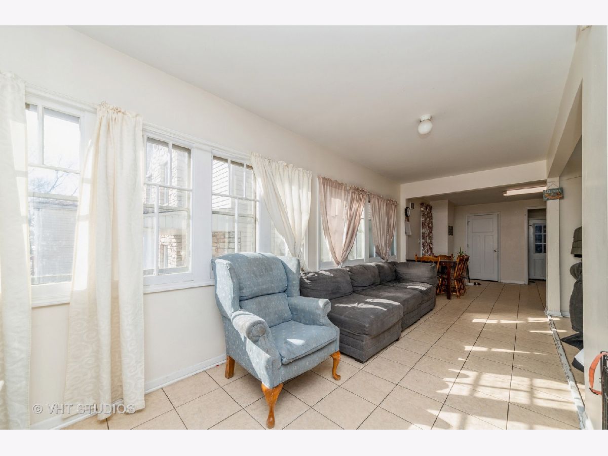
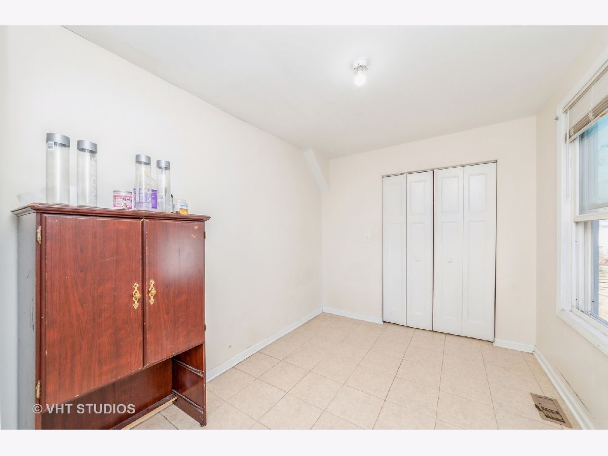
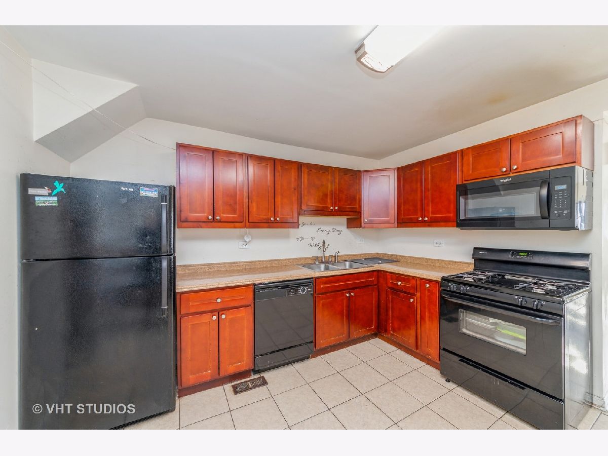
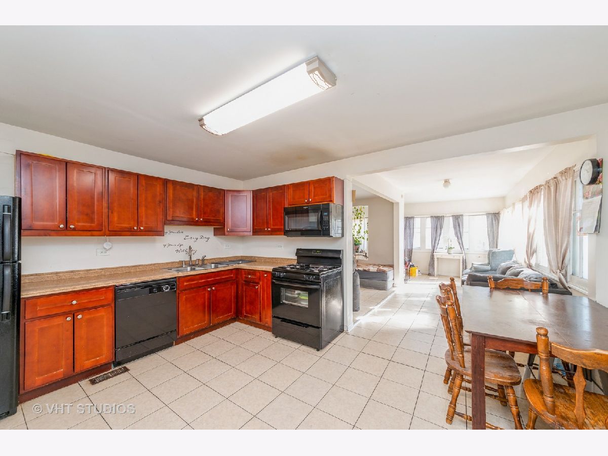
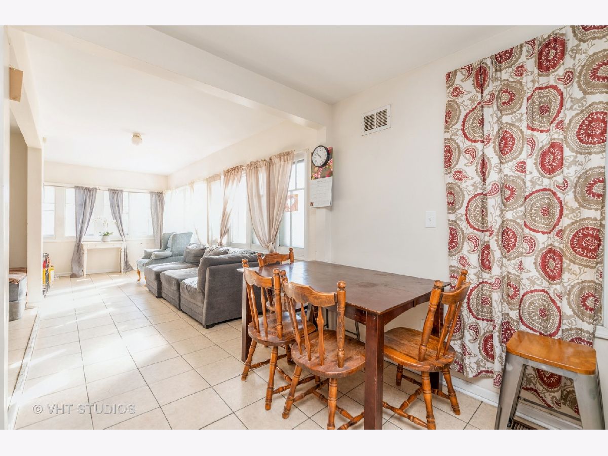
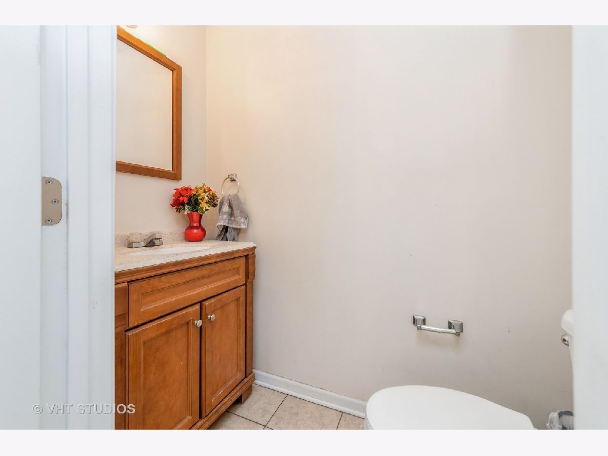
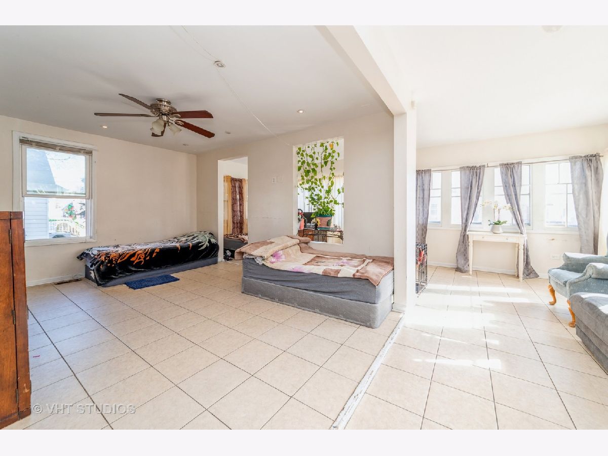
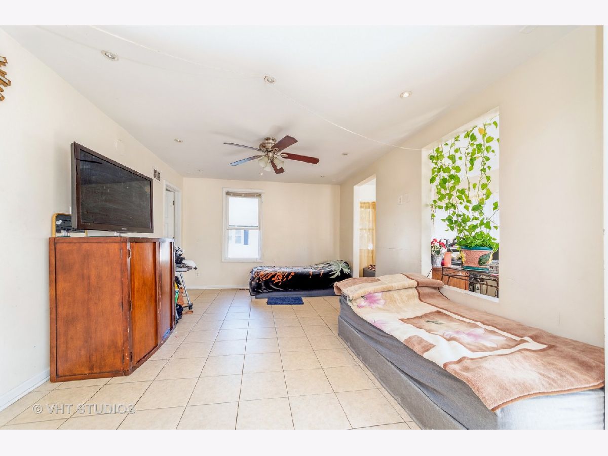
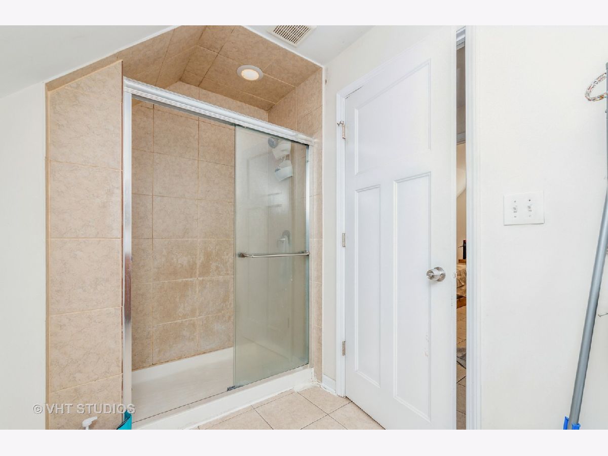
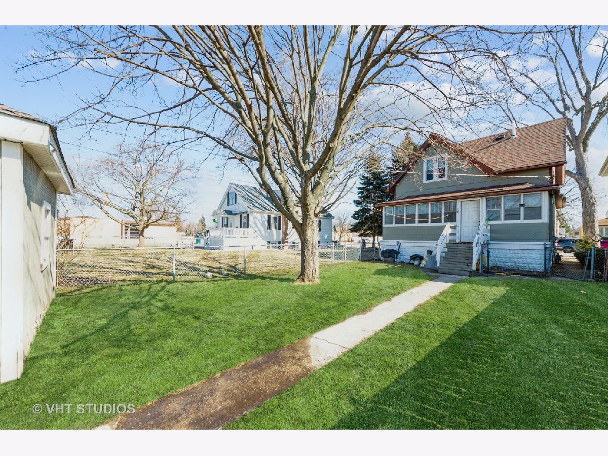
Room Specifics
Total Bedrooms: 3
Bedrooms Above Ground: 3
Bedrooms Below Ground: 0
Dimensions: —
Floor Type: —
Dimensions: —
Floor Type: —
Full Bathrooms: 2
Bathroom Amenities: —
Bathroom in Basement: 0
Rooms: —
Basement Description: Unfinished
Other Specifics
| 1 | |
| — | |
| Other | |
| — | |
| — | |
| 30X125 | |
| — | |
| — | |
| — | |
| — | |
| Not in DB | |
| — | |
| — | |
| — | |
| — |
Tax History
| Year | Property Taxes |
|---|---|
| 2009 | $4,140 |
| 2010 | $4,988 |
| 2022 | $5,793 |
Contact Agent
Nearby Similar Homes
Contact Agent
Listing Provided By
Baird & Warner

