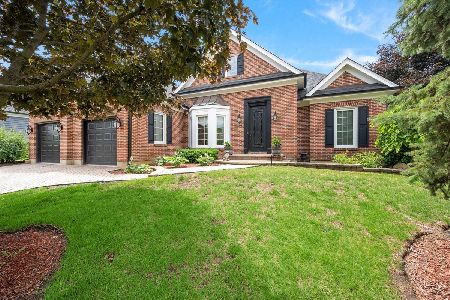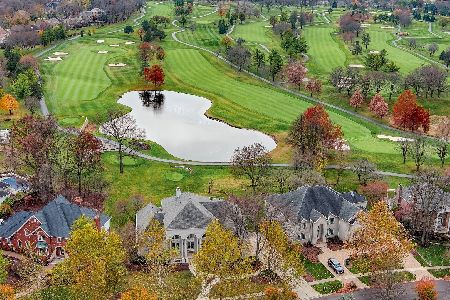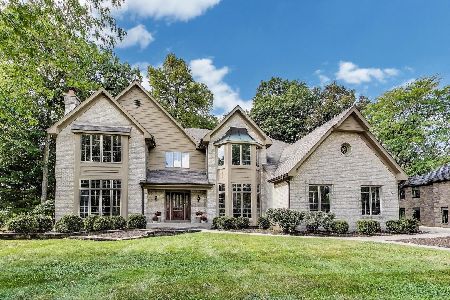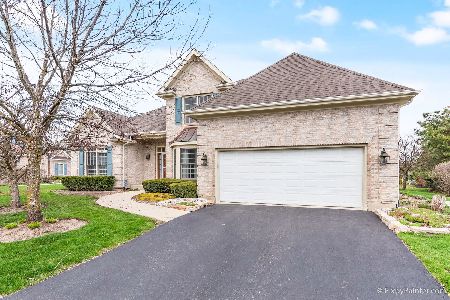4207 Prestwick Court, St Charles, Illinois 60174
$372,500
|
Sold
|
|
| Status: | Closed |
| Sqft: | 2,574 |
| Cost/Sqft: | $151 |
| Beds: | 4 |
| Baths: | 3 |
| Year Built: | 1999 |
| Property Taxes: | $10,884 |
| Days On Market: | 3315 |
| Lot Size: | 0,24 |
Description
If you have more to do in life than fix up your house, come see this delightful 4 bedroom, 2.1 bath, Maintenance free home. 2 story grand fireplace greets you, plantation shutters thru out, newer kitchen cabinets also granite, island & desk for the cook who wants to down-size but not stop cooking. Main floor master bedroom & bath, vaulted ceiling opens this floor plan up, french doors for privacy, sun room addition w/gleaming windows, main floor laundry features cabinets & sink, finished basement w/plenty of play room for recreation, storage, cemented crawl & office w/built-in cabinets. Upstairs has 3 spacious bedrooms w/2 nice walk-in closets, solid doors & full bath. Yes this home has it all, it will grab your heart. The carefully manicured yard looks like an English garden. But one of the best parts of this home is the sun room w its wall of windows, this room just brightens the entire home. Cul-de-sac location, great driveway for parking large families.2016 Furnace/AC,Sump,driveway
Property Specifics
| Single Family | |
| — | |
| French Provincial | |
| 1999 | |
| Full | |
| — | |
| No | |
| 0.24 |
| Kane | |
| Royal Fox | |
| 194 / Monthly | |
| Lawn Care,Snow Removal | |
| Public | |
| Public Sewer | |
| 09360926 | |
| 0913477062 |
Property History
| DATE: | EVENT: | PRICE: | SOURCE: |
|---|---|---|---|
| 1 Feb, 2017 | Sold | $372,500 | MRED MLS |
| 20 Nov, 2016 | Under contract | $389,000 | MRED MLS |
| — | Last price change | $397,000 | MRED MLS |
| 6 Oct, 2016 | Listed for sale | $397,000 | MRED MLS |
Room Specifics
Total Bedrooms: 4
Bedrooms Above Ground: 4
Bedrooms Below Ground: 0
Dimensions: —
Floor Type: Carpet
Dimensions: —
Floor Type: Carpet
Dimensions: —
Floor Type: Carpet
Full Bathrooms: 3
Bathroom Amenities: Separate Shower,Double Sink
Bathroom in Basement: 0
Rooms: Foyer,Sun Room
Basement Description: Finished
Other Specifics
| 2 | |
| Concrete Perimeter | |
| Asphalt | |
| Deck, Patio, Brick Paver Patio, Storms/Screens | |
| Cul-De-Sac,Landscaped | |
| 35X6X91X76X24X23X21X76X79 | |
| Unfinished | |
| Full | |
| Vaulted/Cathedral Ceilings, Hardwood Floors, First Floor Bedroom, First Floor Laundry, First Floor Full Bath | |
| Range, Microwave, Dishwasher, Refrigerator, Freezer, Washer, Dryer, Disposal | |
| Not in DB | |
| Street Lights, Street Paved | |
| — | |
| — | |
| Gas Log, Gas Starter |
Tax History
| Year | Property Taxes |
|---|---|
| 2017 | $10,884 |
Contact Agent
Nearby Similar Homes
Nearby Sold Comparables
Contact Agent
Listing Provided By
Keller Williams Fox Valley Realty











