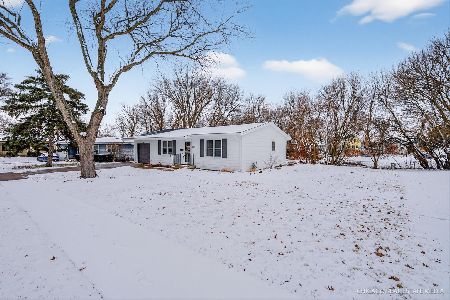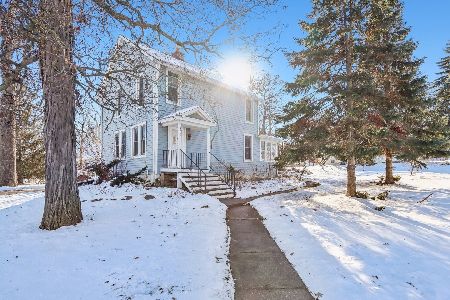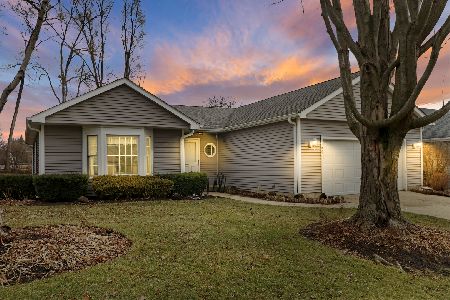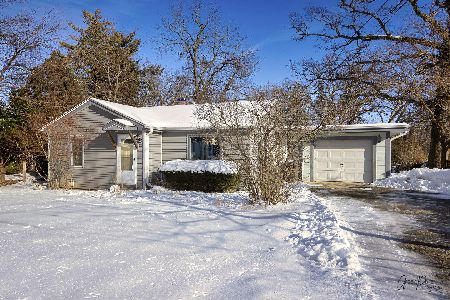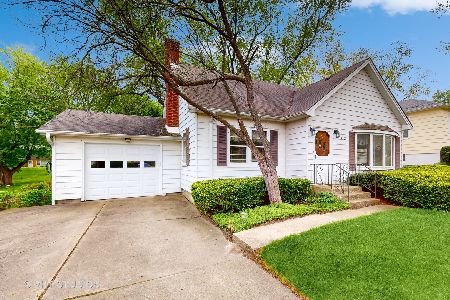4208 Crystal Lake Road, Mchenry, Illinois 60050
$155,000
|
Sold
|
|
| Status: | Closed |
| Sqft: | 1,500 |
| Cost/Sqft: | $99 |
| Beds: | 2 |
| Baths: | 1 |
| Year Built: | 1949 |
| Property Taxes: | $3,546 |
| Days On Market: | 1908 |
| Lot Size: | 0,20 |
Description
A charming 2 bedroom, 1 bathroom ranch steps away from downtown McHenry and its Metra station, schools and outdoor recreation. Step into an open-concept living room, dining room and kitchen. Expansive pictures windows allow natural light to fill the home. The kitchen features hickory cabinetry, custom tile work and countertops. Rest and relax in a spacious master bedroom with a quaint built-in bench area; perfect for light reading or enjoying a cup of morning coffee. The second bedroom can be used as intended or converted into a private home office. Intricate millwork and panelling throughout the home. In the warmer months, fire up the grill and dine al fresco on the raised deck with friends and family. As the weather cools down, enjoy some time around the fire pit. Bonus outdoor shed with a second floor loft. Detached 1.5 car garage. Updated roof, windows, siding, HVAC and water heater.
Property Specifics
| Single Family | |
| — | |
| Ranch | |
| 1949 | |
| None | |
| — | |
| No | |
| 0.2 |
| Mc Henry | |
| — | |
| 0 / Not Applicable | |
| None | |
| Public | |
| Public Sewer | |
| 10902347 | |
| 0934203007 |
Nearby Schools
| NAME: | DISTRICT: | DISTANCE: | |
|---|---|---|---|
|
Grade School
Landmark Elementary School |
15 | — | |
|
Middle School
Parkland Middle School |
15 | Not in DB | |
|
High School
Mchenry High School-west Campus |
156 | Not in DB | |
Property History
| DATE: | EVENT: | PRICE: | SOURCE: |
|---|---|---|---|
| 15 Dec, 2020 | Sold | $155,000 | MRED MLS |
| 3 Nov, 2020 | Under contract | $148,000 | MRED MLS |
| 31 Oct, 2020 | Listed for sale | $148,000 | MRED MLS |
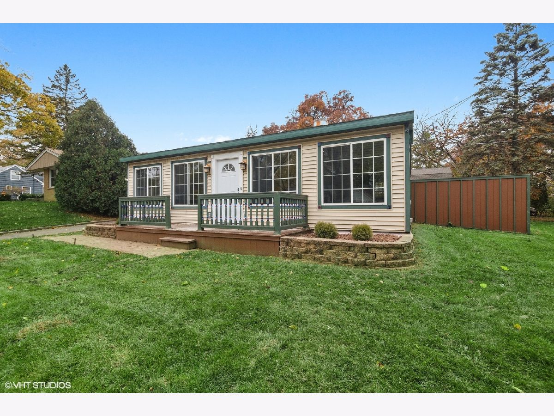
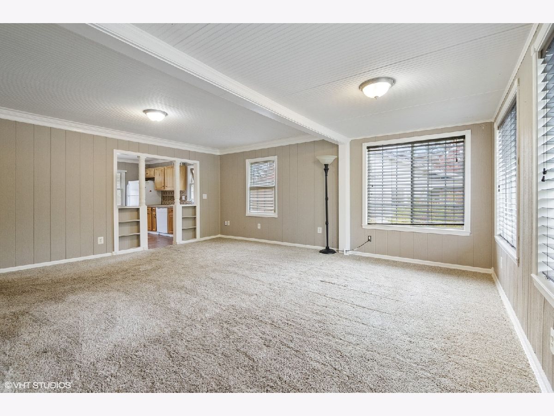
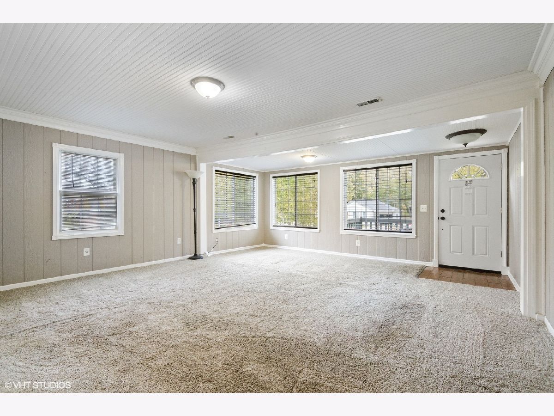
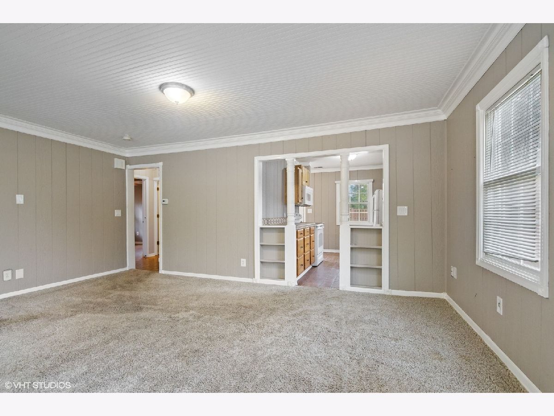
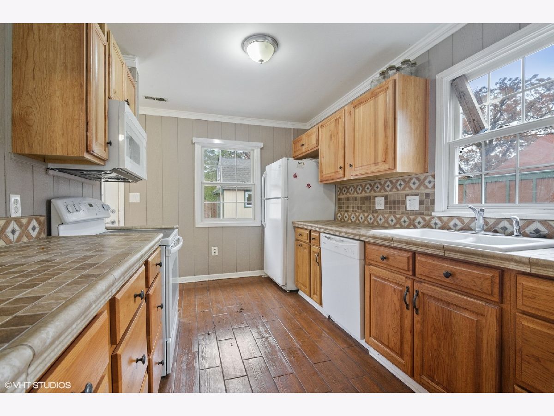
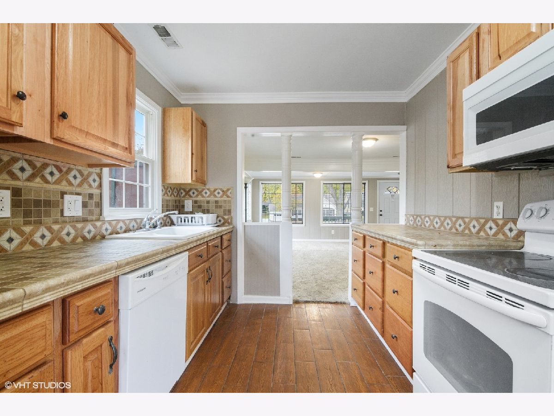
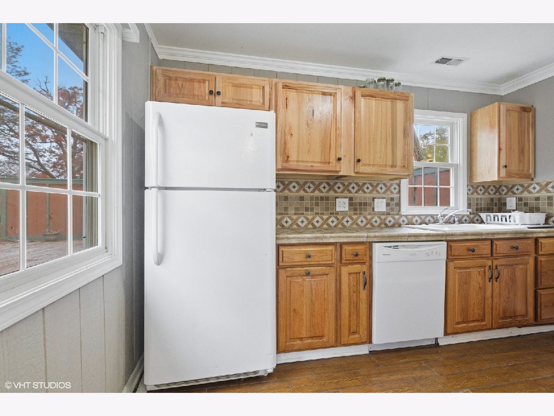
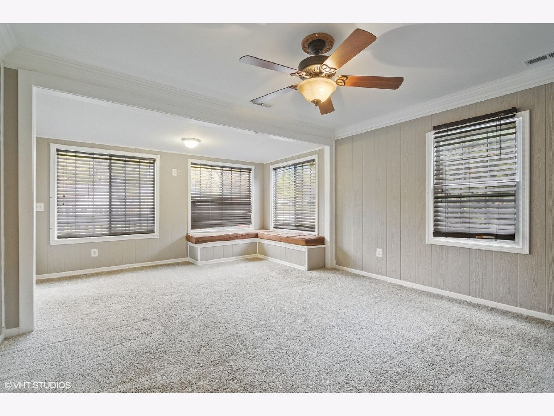
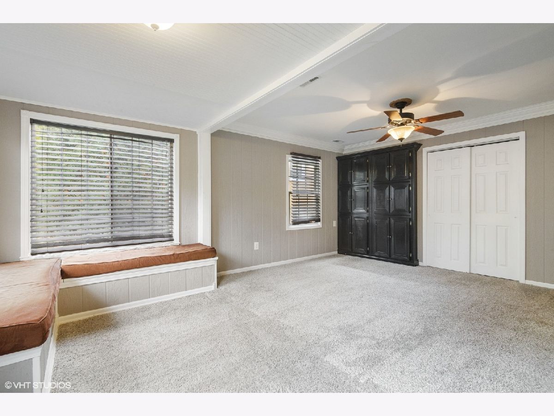
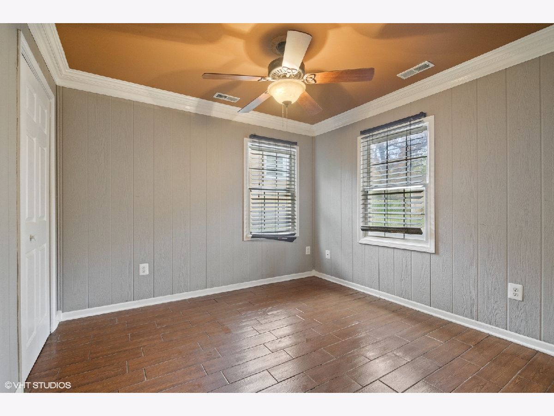
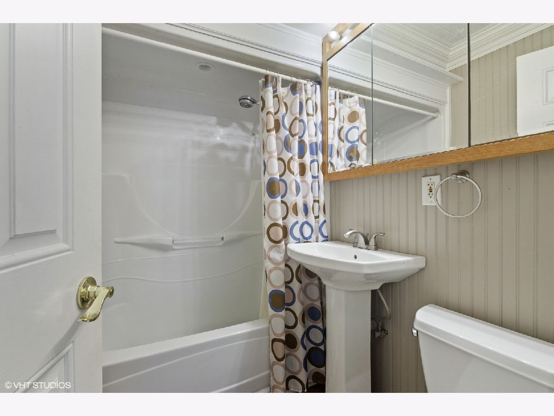
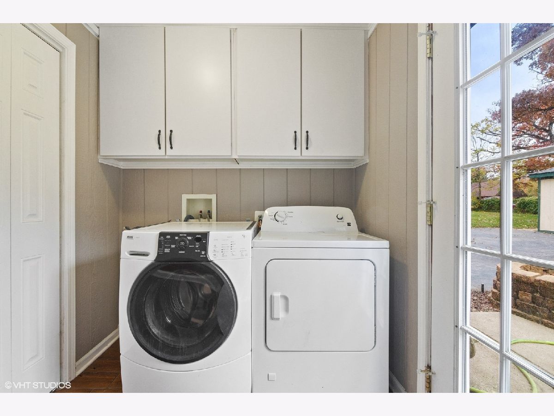
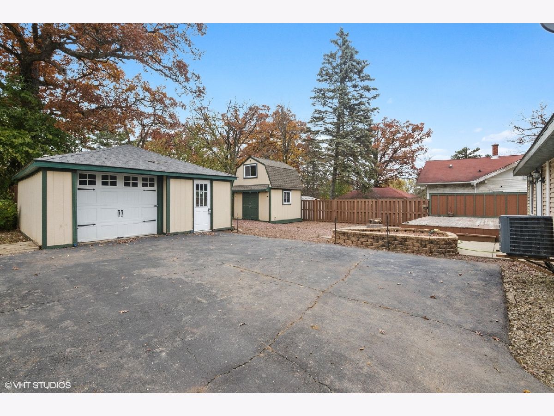
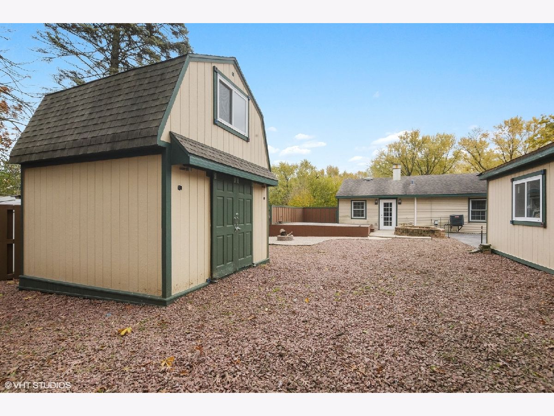
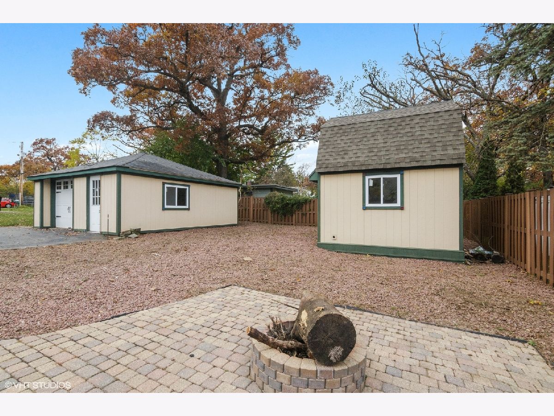
Room Specifics
Total Bedrooms: 2
Bedrooms Above Ground: 2
Bedrooms Below Ground: 0
Dimensions: —
Floor Type: Wood Laminate
Full Bathrooms: 1
Bathroom Amenities: Soaking Tub
Bathroom in Basement: —
Rooms: No additional rooms
Basement Description: Slab
Other Specifics
| 1.5 | |
| Concrete Perimeter | |
| Asphalt | |
| Deck, Porch, Brick Paver Patio, Fire Pit | |
| — | |
| 66.5X135.1X66.2X135 | |
| — | |
| None | |
| Wood Laminate Floors, First Floor Bedroom, First Floor Laundry, Built-in Features | |
| Range, Microwave, Dishwasher, Refrigerator, Washer, Dryer | |
| Not in DB | |
| Curbs, Sidewalks, Street Lights, Street Paved | |
| — | |
| — | |
| — |
Tax History
| Year | Property Taxes |
|---|---|
| 2020 | $3,546 |
Contact Agent
Nearby Similar Homes
Nearby Sold Comparables
Contact Agent
Listing Provided By
Compass

