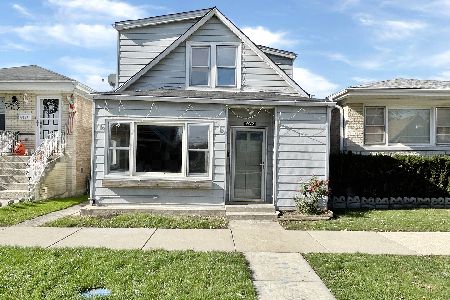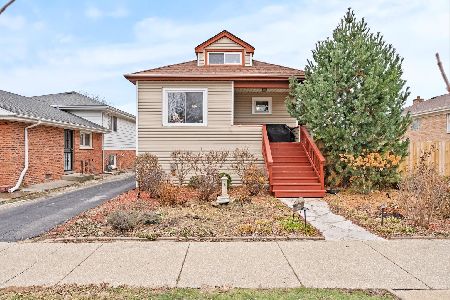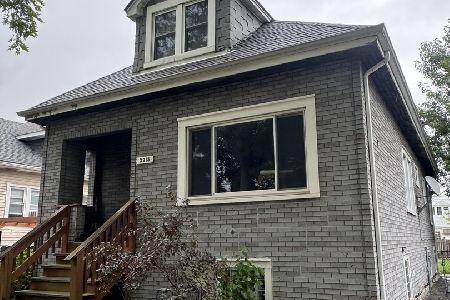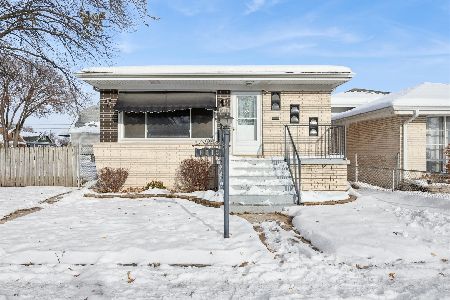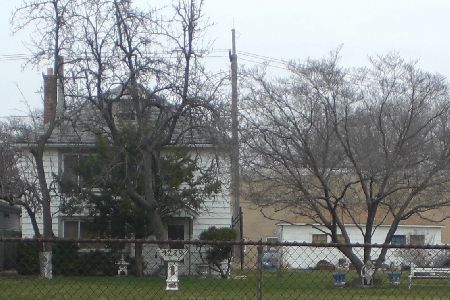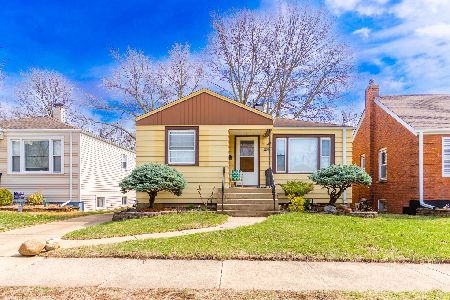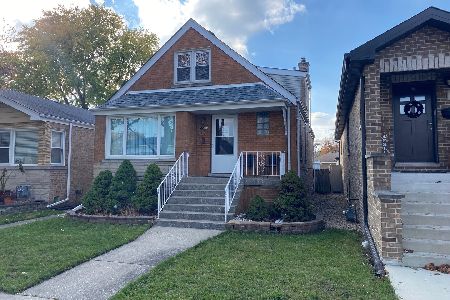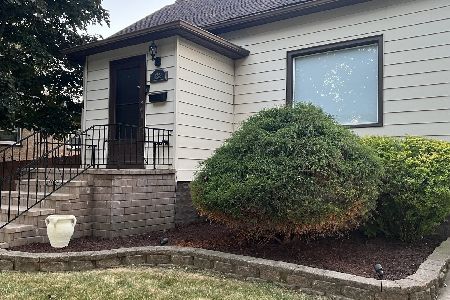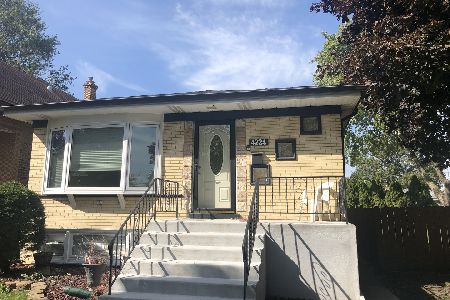4208 Gunderson Avenue, Stickney, Illinois 60402
$371,500
|
Sold
|
|
| Status: | Closed |
| Sqft: | 2,976 |
| Cost/Sqft: | $125 |
| Beds: | 5 |
| Baths: | 3 |
| Year Built: | 2018 |
| Property Taxes: | $1,137 |
| Days On Market: | 2687 |
| Lot Size: | 0,09 |
Description
NEW CONSTRUCTION--ALL BRICK: Magnificent (5 bedroom/3 bath) new construction ready for immediate move-in! Exceptional quality and luxury details highlight an open, bright floor plan with 10 ft. ceilings (9ft ceilings in basement) and hardwood floors throughout. The numerous over-sized Windows throughout this home allow for natural light and views of the outdoors. Gorgeous kitchen with quartz counter-tops, glass subway tile back-splash and stainless appliances. Living room with fireplace, vaulted ceilings, skylights. Large master bedroom with walk-in closet and custom designed master bath w/ walk in shower. Full finished 9ft ceilings basement with 2 entrances. From the moment you enter this beautiful home you will be impressed with the high level of quality & craftsmanship. Words cannot describe this gorgeous new construction and pictures don't do it justice. Truly a must see! This is your home!!
Property Specifics
| Single Family | |
| — | |
| Ranch | |
| 2018 | |
| Full,Walkout | |
| — | |
| No | |
| 0.09 |
| Cook | |
| — | |
| 0 / Not Applicable | |
| None | |
| Public | |
| Public Sewer | |
| 10073844 | |
| 19062220240000 |
Property History
| DATE: | EVENT: | PRICE: | SOURCE: |
|---|---|---|---|
| 10 Dec, 2018 | Sold | $371,500 | MRED MLS |
| 18 Sep, 2018 | Under contract | $372,500 | MRED MLS |
| — | Last price change | $369,500 | MRED MLS |
| 6 Sep, 2018 | Listed for sale | $369,500 | MRED MLS |
Room Specifics
Total Bedrooms: 5
Bedrooms Above Ground: 5
Bedrooms Below Ground: 0
Dimensions: —
Floor Type: Hardwood
Dimensions: —
Floor Type: Hardwood
Dimensions: —
Floor Type: Wood Laminate
Dimensions: —
Floor Type: —
Full Bathrooms: 3
Bathroom Amenities: Double Sink,Full Body Spray Shower,Soaking Tub
Bathroom in Basement: 1
Rooms: Bedroom 5,Walk In Closet
Basement Description: Finished,Exterior Access
Other Specifics
| 2.5 | |
| Brick/Mortar | |
| — | |
| — | |
| — | |
| 125X33 | |
| — | |
| Full | |
| Vaulted/Cathedral Ceilings, Skylight(s), Hardwood Floors, First Floor Full Bath | |
| Range, Microwave, Dishwasher, Refrigerator | |
| Not in DB | |
| Sidewalks, Street Lights, Street Paved | |
| — | |
| — | |
| Electric |
Tax History
| Year | Property Taxes |
|---|---|
| 2018 | $1,137 |
Contact Agent
Nearby Similar Homes
Nearby Sold Comparables
Contact Agent
Listing Provided By
RE/MAX 10

