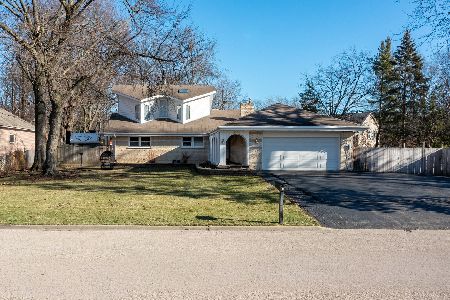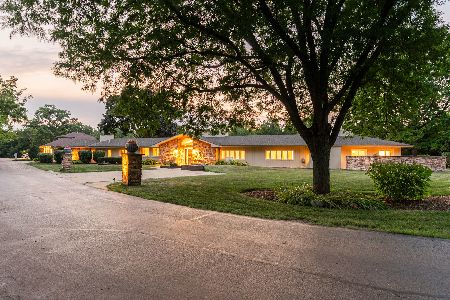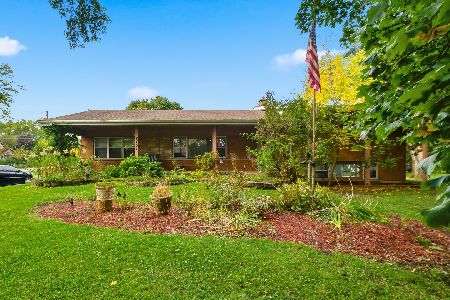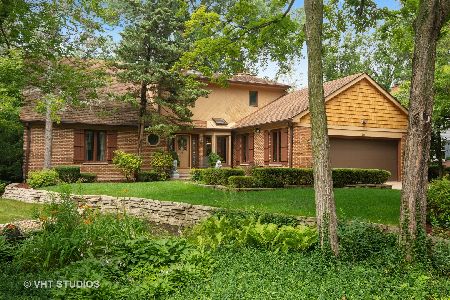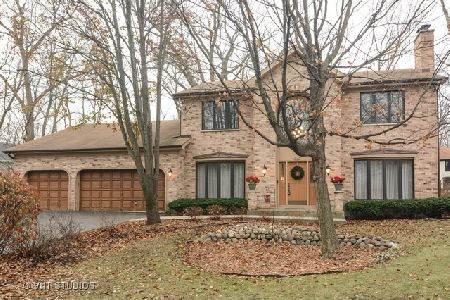4208 Oaksbury Lane, Rolling Meadows, Illinois 60008
$710,000
|
Sold
|
|
| Status: | Closed |
| Sqft: | 2,950 |
| Cost/Sqft: | $229 |
| Beds: | 4 |
| Baths: | 3 |
| Year Built: | 1978 |
| Property Taxes: | $12,031 |
| Days On Market: | 673 |
| Lot Size: | 0,00 |
Description
This large, stately move-in ready home tucked away on a private dead-end street is a must-see! Gorgeous curb appeal before you even walk in with mature landscaping, paver walkway and long driveway. The elegant tiled foyer welcomes you into this four bedroom, three bathroom home with fresh paint. One side of the home features a HUGE living room with gas fireplace, sitting area and floor to ceiling windows that let in so much natural light. Head into the dining room with wainscoting and access to the large kitchen. White cabinets, granite counters, large center island, high-end SS appliances, and hardwood flooring make this the perfect space for cooking, family dinners or large gatherings. Eating niche tucked away with views to the beautiful backyard. Just off the kitchen is a cozy family room featuring a second gas fireplace, more hardwood and built-in shelving. First-floor den/office with hardwood, FULL bathroom and convenient laundry room with access to the heated garage! Head upstairs to three large bedrooms, an updated hall bathroom and a stunning, overs-sized primary suite with hardwood, crown molding, three closets and an updated ensuite with a skylight. The full, finished basement has so many possibilities, with a wet bar for entertaining! And don't miss out on the extensive storage throughout the basement! The back deck runs the length of the house and is a perfect place to enjoy summer days and evenings as it overlooks the serenity of the pond/waterfall feature (with Koi fish). The location of this home cannot be beat, just minutes from the expressway and in the Fremd HS district. So much gorgeous home in such a wonderful location!
Property Specifics
| Single Family | |
| — | |
| — | |
| 1978 | |
| — | |
| — | |
| No | |
| — |
| Cook | |
| Oaksbury | |
| 0 / Not Applicable | |
| — | |
| — | |
| — | |
| 12009345 | |
| 02352130030000 |
Nearby Schools
| NAME: | DISTRICT: | DISTANCE: | |
|---|---|---|---|
|
Grade School
Willow Bend Elementary School |
15 | — | |
|
Middle School
Carl Sandburg Junior High School |
15 | Not in DB | |
|
High School
Wm Fremd High School |
211 | Not in DB | |
Property History
| DATE: | EVENT: | PRICE: | SOURCE: |
|---|---|---|---|
| 27 Jul, 2012 | Sold | $470,000 | MRED MLS |
| 5 Jun, 2012 | Under contract | $489,900 | MRED MLS |
| — | Last price change | $500,000 | MRED MLS |
| 7 May, 2012 | Listed for sale | $509,900 | MRED MLS |
| 3 May, 2024 | Sold | $710,000 | MRED MLS |
| 28 Mar, 2024 | Under contract | $675,000 | MRED MLS |
| 21 Mar, 2024 | Listed for sale | $675,000 | MRED MLS |
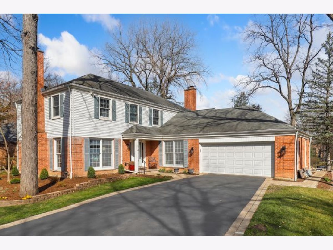
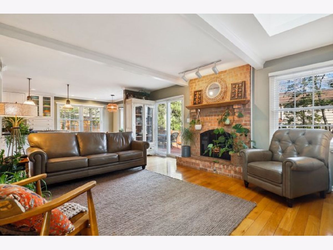
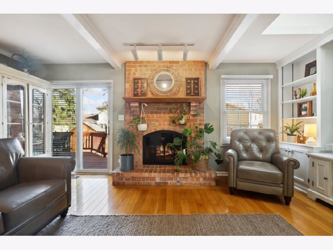
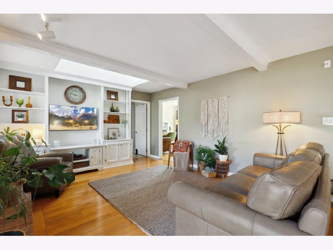
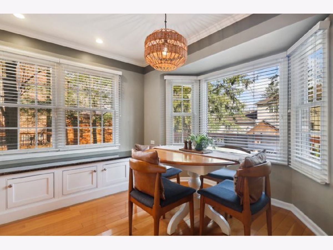
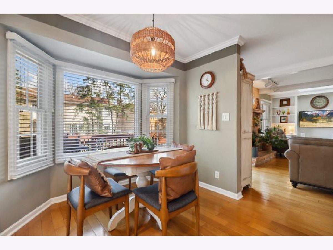
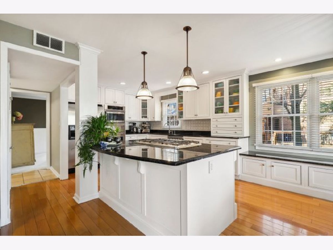
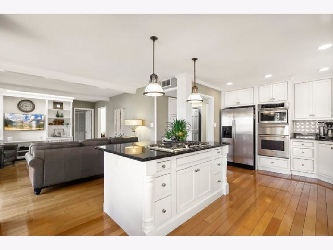
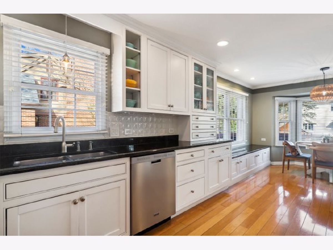
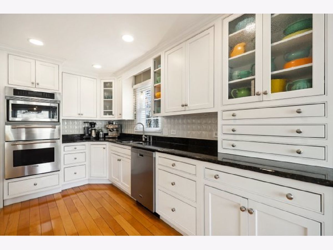
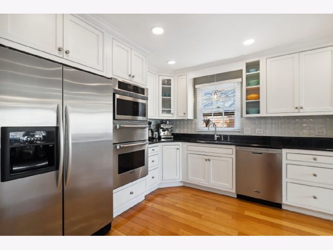
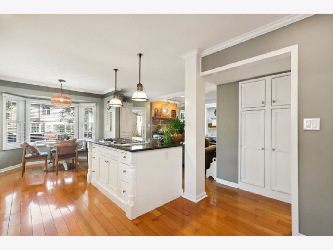
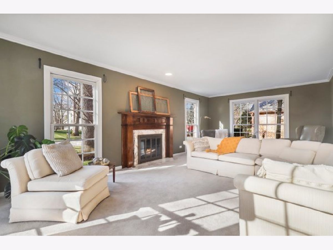
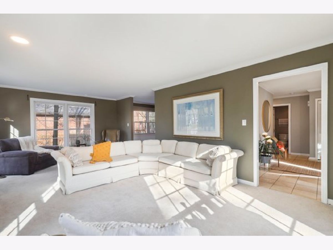
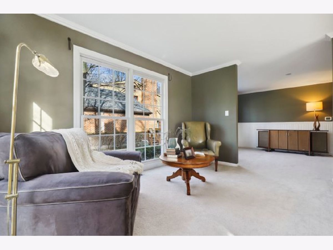
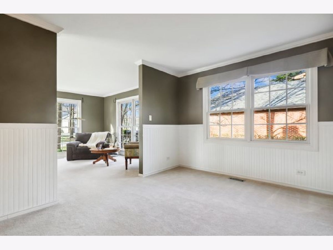
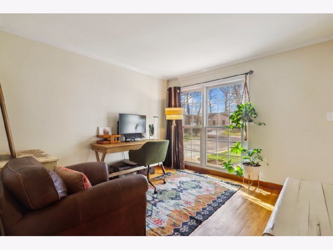
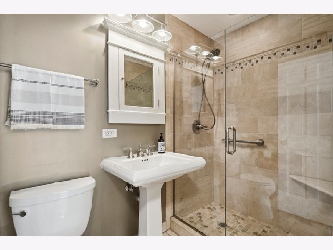
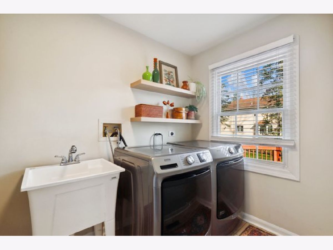
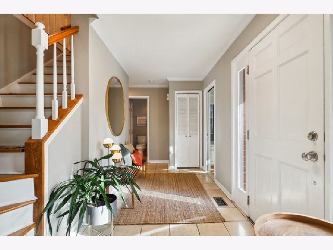
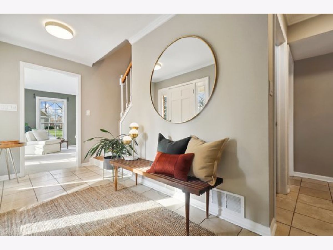
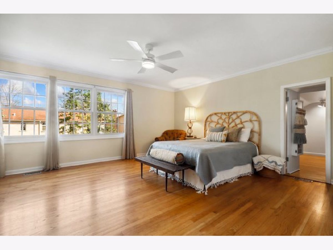
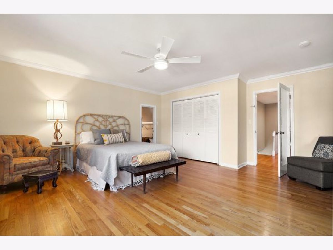
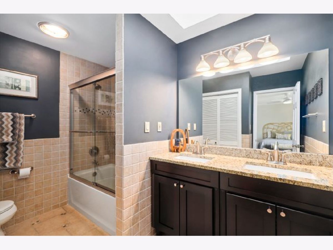
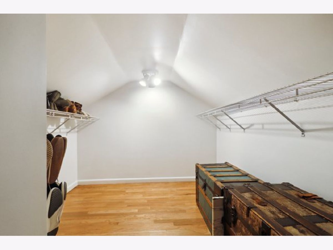
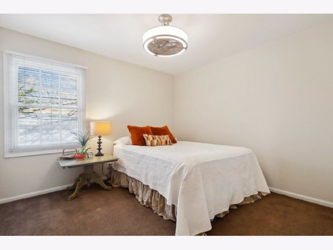
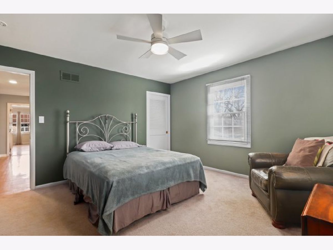
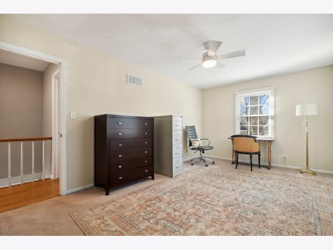
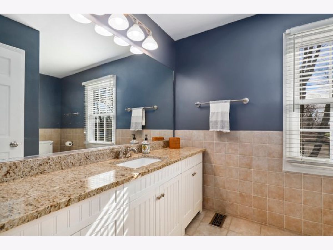
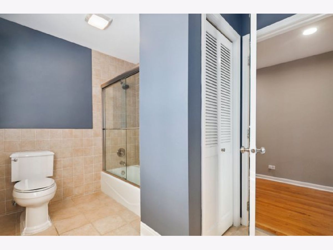
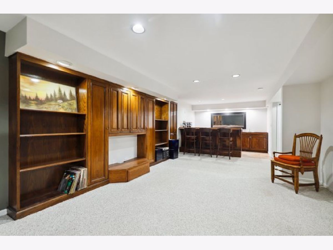
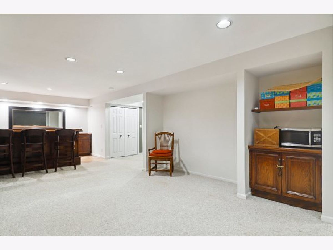
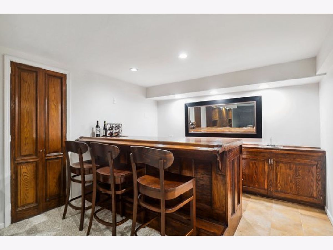
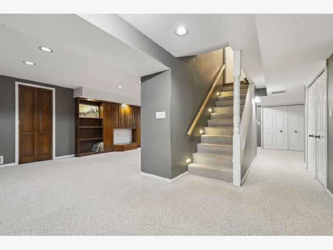
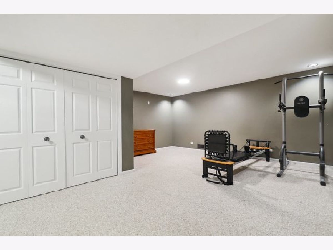
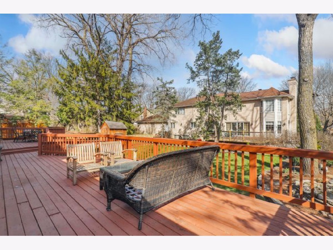
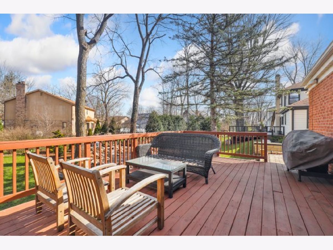
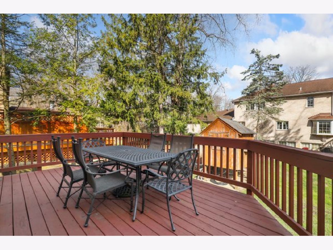
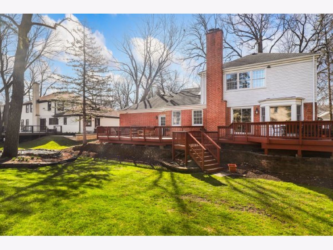
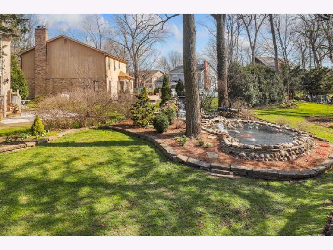
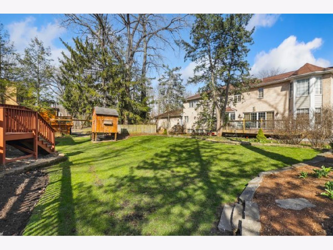
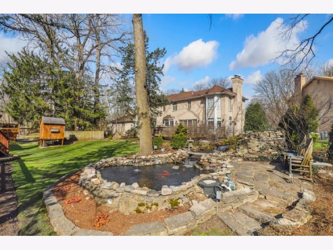
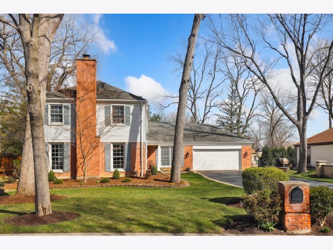
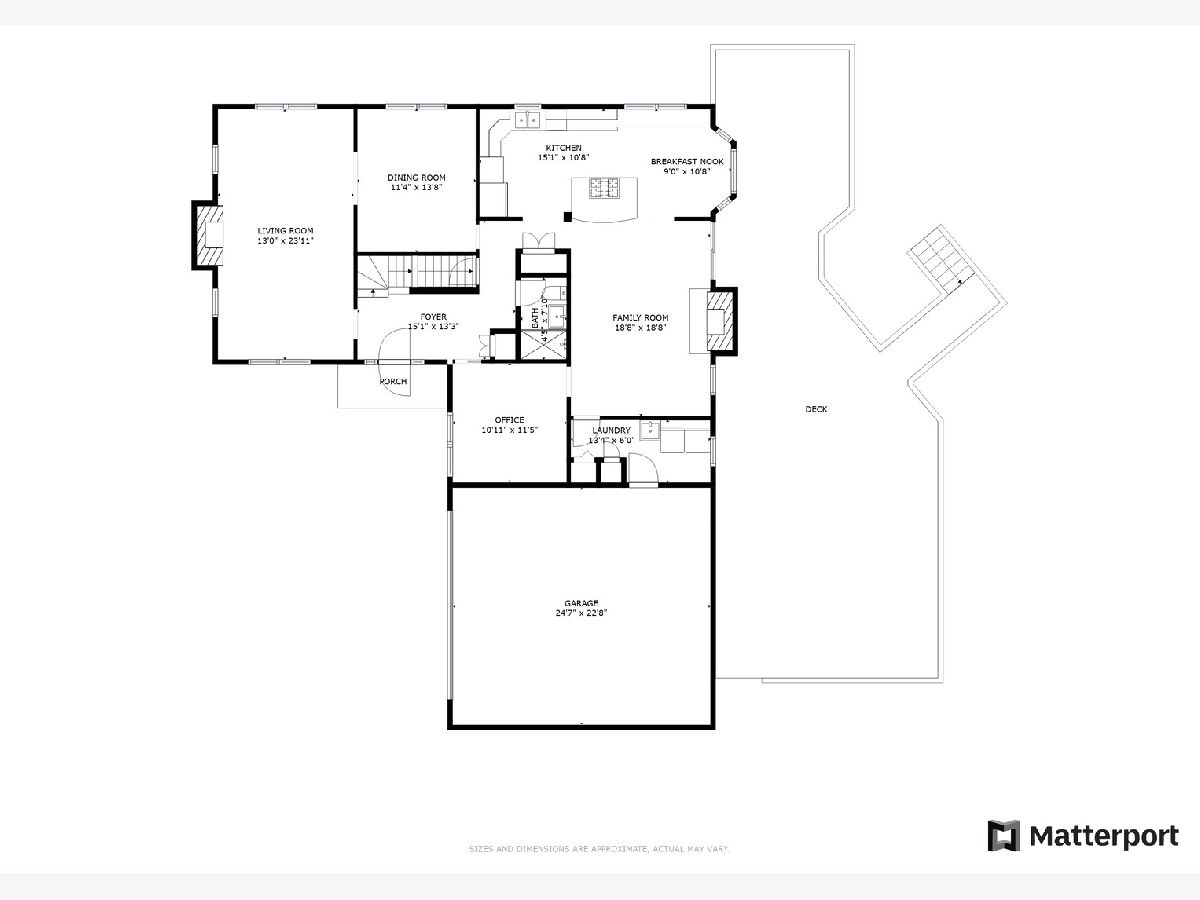
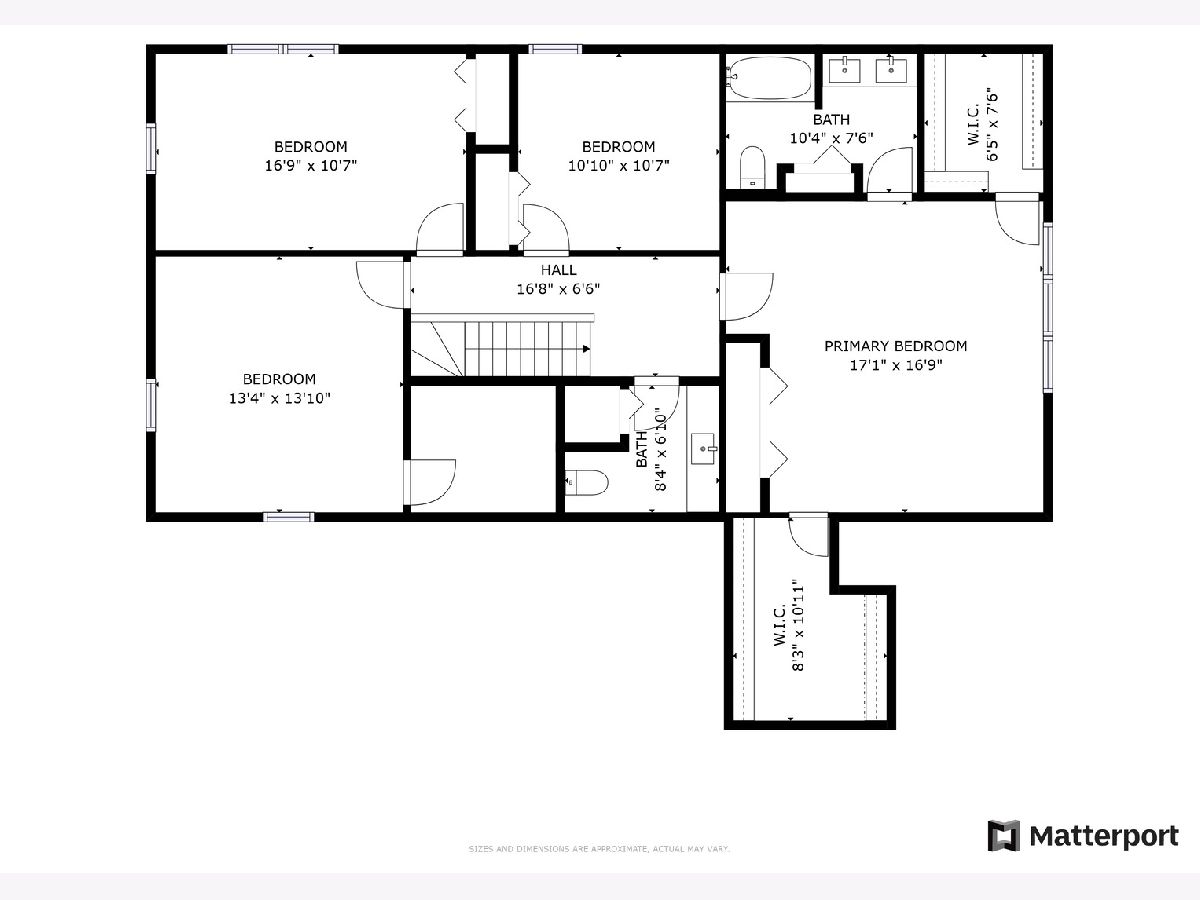
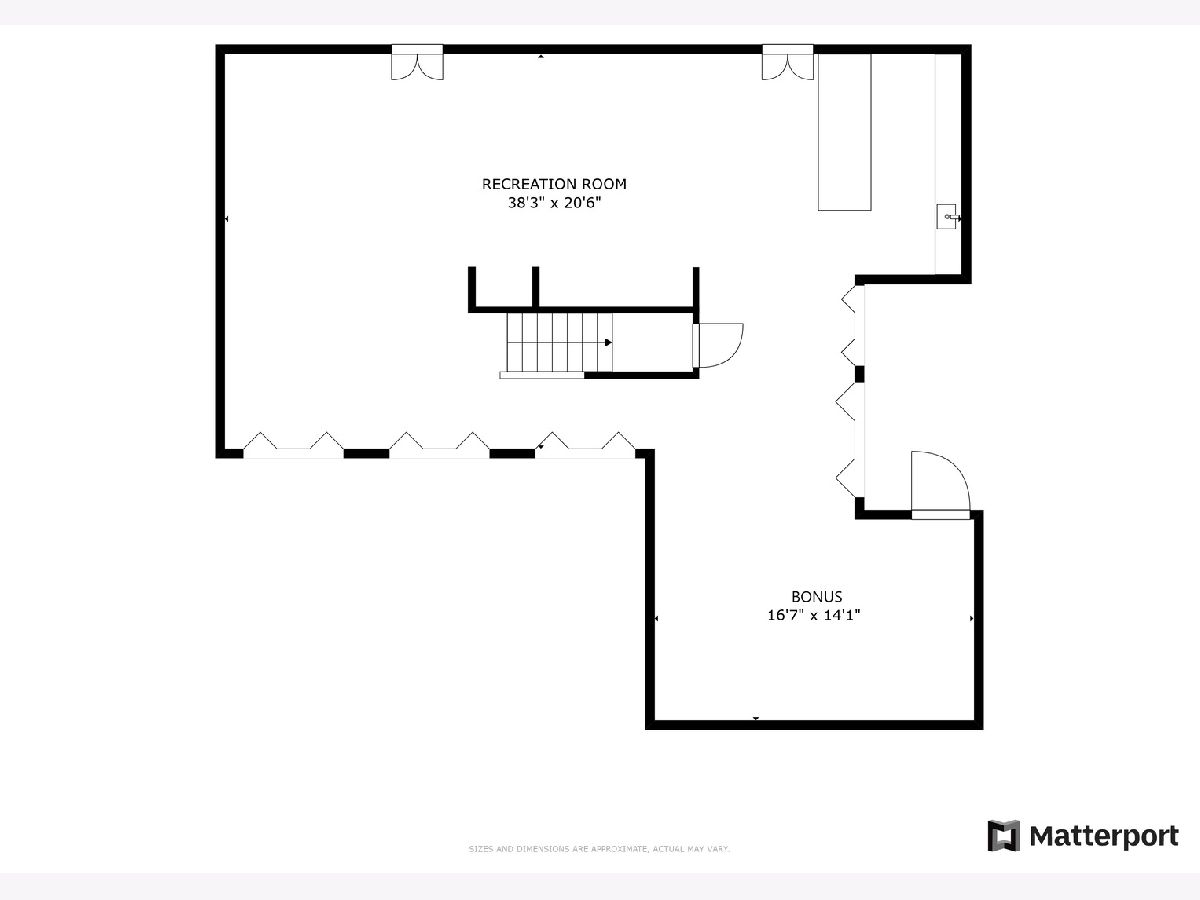
Room Specifics
Total Bedrooms: 4
Bedrooms Above Ground: 4
Bedrooms Below Ground: 0
Dimensions: —
Floor Type: —
Dimensions: —
Floor Type: —
Dimensions: —
Floor Type: —
Full Bathrooms: 3
Bathroom Amenities: —
Bathroom in Basement: 0
Rooms: —
Basement Description: Finished
Other Specifics
| 2 | |
| — | |
| Asphalt | |
| — | |
| — | |
| 11250 | |
| Dormer | |
| — | |
| — | |
| — | |
| Not in DB | |
| — | |
| — | |
| — | |
| — |
Tax History
| Year | Property Taxes |
|---|---|
| 2012 | $10,637 |
| 2024 | $12,031 |
Contact Agent
Nearby Similar Homes
Nearby Sold Comparables
Contact Agent
Listing Provided By
Redfin Corporation

