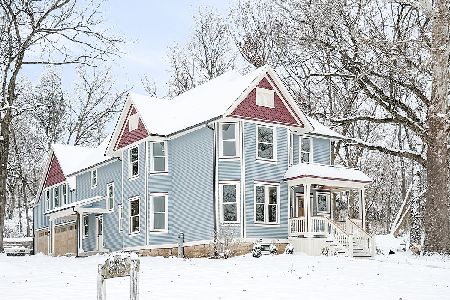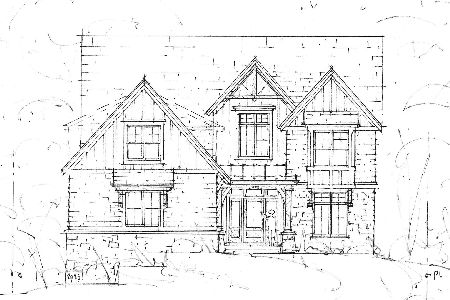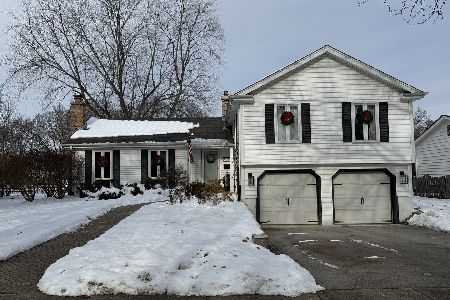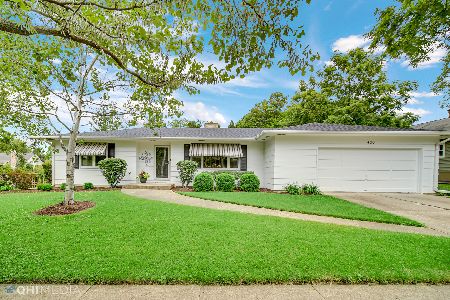421 4th Street, St Charles, Illinois 60174
$425,000
|
Sold
|
|
| Status: | Closed |
| Sqft: | 3,490 |
| Cost/Sqft: | $135 |
| Beds: | 3 |
| Baths: | 3 |
| Year Built: | 1850 |
| Property Taxes: | $17,444 |
| Days On Market: | 4011 |
| Lot Size: | 0,40 |
Description
Priced to sell! Walking distance to Fox River, First Street Plaza, Arcada Theater! Wonderfully large rooms perfect for entertaining. Completely Renovated from the Open Granite Kitchen to the Plumbing and Electrical, Wainscoting, Crown Molding, the list goes on! Beautiful Master Suite with His and Hers Custom Walk-In Closets, Digital Jet Air Tub, Separate Shower and Heated Floors. Cathedral Ceilings w/screened remote control Skylights. Two Gorgeous Fireplaces, Beautiful hand-tooled Custom Woodwork throughout. Fabulous Heated Sunroom opens to Deck, Patio and Professionally Landscaped Backyard. Rolling front lawn with irrigation system. This Beauty is Meticulously Maintained! Nothing left to do but Move In!
Property Specifics
| Single Family | |
| — | |
| — | |
| 1850 | |
| Partial | |
| HISTORIC | |
| No | |
| 0.4 |
| Kane | |
| — | |
| 0 / Not Applicable | |
| None | |
| Public | |
| Public Sewer | |
| 08827850 | |
| 0934153008 |
Nearby Schools
| NAME: | DISTRICT: | DISTANCE: | |
|---|---|---|---|
|
Middle School
Thompson Middle School |
303 | Not in DB | |
|
High School
St. Charles East High School |
303 | Not in DB | |
Property History
| DATE: | EVENT: | PRICE: | SOURCE: |
|---|---|---|---|
| 11 Apr, 2016 | Sold | $425,000 | MRED MLS |
| 7 Mar, 2016 | Under contract | $470,000 | MRED MLS |
| — | Last price change | $500,000 | MRED MLS |
| 27 Jan, 2015 | Listed for sale | $620,000 | MRED MLS |
Room Specifics
Total Bedrooms: 3
Bedrooms Above Ground: 3
Bedrooms Below Ground: 0
Dimensions: —
Floor Type: Carpet
Dimensions: —
Floor Type: Carpet
Full Bathrooms: 3
Bathroom Amenities: Whirlpool,Separate Shower,Double Sink,Soaking Tub
Bathroom in Basement: 0
Rooms: Library,Loft,Heated Sun Room
Basement Description: Unfinished,Crawl
Other Specifics
| 2 | |
| Concrete Perimeter,Stone | |
| Asphalt | |
| Deck, Patio, Porch | |
| Fenced Yard,Landscaped | |
| 90X175X105X173 | |
| Interior Stair,Unfinished | |
| Full | |
| Vaulted/Cathedral Ceilings, Skylight(s), Hardwood Floors, First Floor Laundry | |
| Double Oven, Microwave, Dishwasher, High End Refrigerator, Washer, Dryer, Disposal, Stainless Steel Appliance(s) | |
| Not in DB | |
| Sidewalks, Street Lights, Street Paved | |
| — | |
| — | |
| Gas Log |
Tax History
| Year | Property Taxes |
|---|---|
| 2016 | $17,444 |
Contact Agent
Nearby Similar Homes
Contact Agent
Listing Provided By
Coldwell Banker Residential










