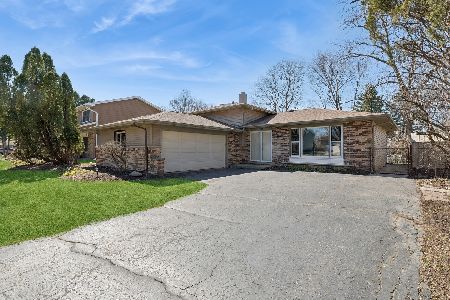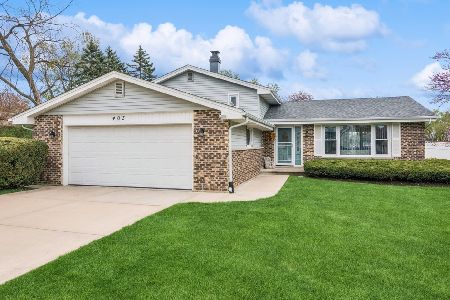421 Amherst Street, Palatine, Illinois 60074
$425,000
|
Sold
|
|
| Status: | Closed |
| Sqft: | 2,218 |
| Cost/Sqft: | $192 |
| Beds: | 4 |
| Baths: | 4 |
| Year Built: | 1973 |
| Property Taxes: | $9,137 |
| Days On Market: | 1680 |
| Lot Size: | 0,00 |
Description
This Beautiful Home is Professionally Remodeled. Hardwood Floors on First Floor. Formal Living & Dining Rooms with Custom Wainscoting and Alcoves -- Perfect Alcoves to Display Art Objects. White Woodwork and Custom Molding Throughout Home. Dream Kitchen with Custom Furniture-Quality Cabinetry, Stone Backsplash, Granite Countertops, Under Cabinetry Lighting and Stainless Steel Appliances. Kitchen is Open to the Family Room with it's Fireplace and Double Sliding Doors to the Brick Patio. Convenient 2nd Floor Laundry! Lovely Private Primary Bedroom Suite has Large Walk-In Closet with a Sliding "Barn" Door. Master Bathroom is 'to die for' with Whirlpool, Shower with Multiple Body Sprays and Heated Porcelain Floor. All Bedrooms have Ceiling Fans. Recreation Room is Huge and also has a Full Remodeled Bathroom with Shower. This is a Well Taken Care of Home. Convenient Location to Everything.
Property Specifics
| Single Family | |
| — | |
| — | |
| 1973 | |
| Full | |
| — | |
| No | |
| 0 |
| Cook | |
| — | |
| — / Not Applicable | |
| None | |
| Lake Michigan | |
| Public Sewer | |
| 11069251 | |
| 02112010090000 |
Nearby Schools
| NAME: | DISTRICT: | DISTANCE: | |
|---|---|---|---|
|
Grade School
Lincoln Elementary School |
15 | — | |
|
Middle School
Walter R Sundling Junior High Sc |
15 | Not in DB | |
|
High School
Palatine High School |
211 | Not in DB | |
Property History
| DATE: | EVENT: | PRICE: | SOURCE: |
|---|---|---|---|
| 1 Jun, 2018 | Under contract | $0 | MRED MLS |
| 6 Mar, 2018 | Listed for sale | $0 | MRED MLS |
| 10 Aug, 2021 | Sold | $425,000 | MRED MLS |
| 28 Jun, 2021 | Under contract | $425,000 | MRED MLS |
| 18 Jun, 2021 | Listed for sale | $425,000 | MRED MLS |





























Room Specifics
Total Bedrooms: 4
Bedrooms Above Ground: 4
Bedrooms Below Ground: 0
Dimensions: —
Floor Type: Carpet
Dimensions: —
Floor Type: Carpet
Dimensions: —
Floor Type: Carpet
Full Bathrooms: 4
Bathroom Amenities: Whirlpool,Separate Shower,Double Sink,Full Body Spray Shower
Bathroom in Basement: 1
Rooms: Recreation Room,Foyer,Storage,Walk In Closet
Basement Description: Finished,Egress Window,Rec/Family Area,Storage Space
Other Specifics
| 2 | |
| Concrete Perimeter | |
| Asphalt | |
| Patio, Storms/Screens | |
| Partial Fencing,Sidewalks | |
| 79 X 135 | |
| — | |
| Full | |
| Hardwood Floors, Heated Floors, Built-in Features, Walk-In Closet(s), Some Carpeting, Drapes/Blinds, Granite Counters | |
| Range, Microwave, Dishwasher, Refrigerator, Washer, Dryer, Disposal, Stainless Steel Appliance(s) | |
| Not in DB | |
| Curbs, Sidewalks, Street Lights, Street Paved | |
| — | |
| — | |
| Gas Log, Gas Starter |
Tax History
| Year | Property Taxes |
|---|---|
| 2021 | $9,137 |
Contact Agent
Nearby Similar Homes
Nearby Sold Comparables
Contact Agent
Listing Provided By
Worth Clark Realty











