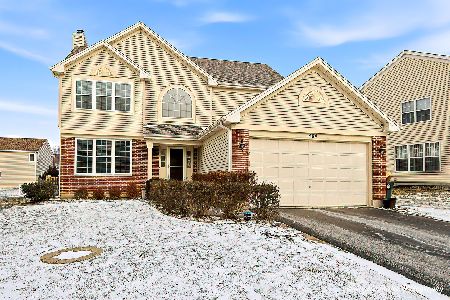421 Ashford Lane, Grayslake, Illinois 60030
$395,000
|
Sold
|
|
| Status: | Closed |
| Sqft: | 3,072 |
| Cost/Sqft: | $129 |
| Beds: | 5 |
| Baths: | 4 |
| Year Built: | 1997 |
| Property Taxes: | $14,035 |
| Days On Market: | 1814 |
| Lot Size: | 0,23 |
Description
What a wonderful 5 bedroom, 3.5 bath home with a full finished basement! With over 3000 square feet plus a finished basement, you'll love the spacious kitchen, open floor plan, and all the space! Located on a quiet street, this stately home has been wonderfully updated and meticulously maintained. The formal living room and dining room have great natural light. The spacious kitchen with hardwood floors is an absolute dream with a large central island, stainless steel appliances, and opens to the two story family room with an expansive fireplace and floor to ceiling window bank. 5th bedroom with nearby full bathroom on main floor is perfect for an in-law suite or home office. Upstairs, the expanded master bedroom has sitting area, walk in closets, and generous bathroom with dual sinks, separate shower, and soaking tub. 3 more generous bedrooms upstairs with another bathroom. You'll love relaxing in the finished basement with large rec room, additional den, built in bar, and home office with powder room. 3 car garage is perfect for all your cars and toys! Furnace and A/C 2013, Hot water heater 2019, new garage door opener 2017. Freshly painted in kitchen and family room. Updated windows, doors, and roof. Woodland K-8 and Grayslake Central High School.
Property Specifics
| Single Family | |
| — | |
| — | |
| 1997 | |
| Full | |
| — | |
| No | |
| 0.23 |
| Lake | |
| Canterbury Estates | |
| — / Not Applicable | |
| None | |
| Lake Michigan | |
| Public Sewer | |
| 10966709 | |
| 06361051050000 |
Nearby Schools
| NAME: | DISTRICT: | DISTANCE: | |
|---|---|---|---|
|
Grade School
Woodland Elementary School |
50 | — | |
|
Middle School
Woodland Middle School |
50 | Not in DB | |
|
High School
Grayslake Central High School |
127 | Not in DB | |
Property History
| DATE: | EVENT: | PRICE: | SOURCE: |
|---|---|---|---|
| 30 Mar, 2021 | Sold | $395,000 | MRED MLS |
| 12 Feb, 2021 | Under contract | $395,000 | MRED MLS |
| — | Last price change | $375,000 | MRED MLS |
| 9 Feb, 2021 | Listed for sale | $375,000 | MRED MLS |






















































Room Specifics
Total Bedrooms: 5
Bedrooms Above Ground: 5
Bedrooms Below Ground: 0
Dimensions: —
Floor Type: Carpet
Dimensions: —
Floor Type: Carpet
Dimensions: —
Floor Type: Carpet
Dimensions: —
Floor Type: —
Full Bathrooms: 4
Bathroom Amenities: Double Sink,Soaking Tub
Bathroom in Basement: 1
Rooms: Eating Area,Bedroom 5,Recreation Room,Den,Exercise Room,Office
Basement Description: Finished
Other Specifics
| 3 | |
| — | |
| Asphalt | |
| Patio | |
| — | |
| 10019 | |
| — | |
| Full | |
| Vaulted/Cathedral Ceilings, Hardwood Floors, First Floor Bedroom, First Floor Laundry, First Floor Full Bath, Walk-In Closet(s) | |
| Range, Microwave, Dishwasher, Refrigerator, Washer, Dryer, Disposal, Stainless Steel Appliance(s) | |
| Not in DB | |
| — | |
| — | |
| — | |
| — |
Tax History
| Year | Property Taxes |
|---|---|
| 2021 | $14,035 |
Contact Agent
Nearby Similar Homes
Nearby Sold Comparables
Contact Agent
Listing Provided By
@properties








