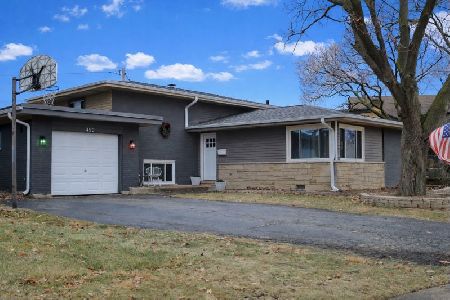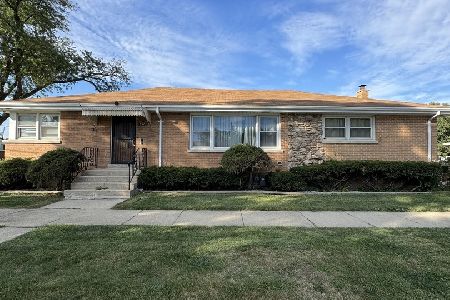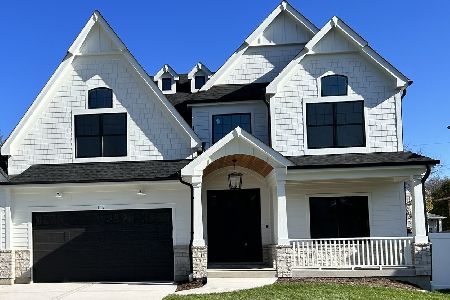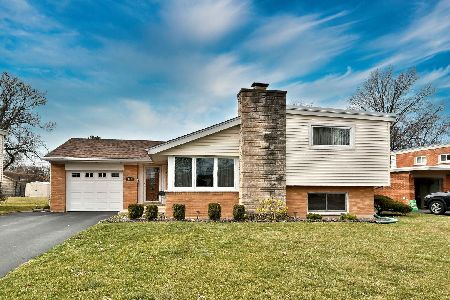421 Atwater Avenue, Elmhurst, Illinois 60126
$454,750
|
Sold
|
|
| Status: | Closed |
| Sqft: | 1,391 |
| Cost/Sqft: | $334 |
| Beds: | 3 |
| Baths: | 3 |
| Year Built: | 1956 |
| Property Taxes: | $6,857 |
| Days On Market: | 2623 |
| Lot Size: | 0,21 |
Description
Absolutely Stunning Full Interior Rehab Ranch Home Near Edison Elementary School! No Expenses Were Spared or Details Overlooked! Beautiful Kitchen With 42" White Shaker Cabinets, Large Grey Island, High-End White Quartz Countertops, New Appliances, and Lighting Overlooking Dining and Family Room. Noted features Including All New Electrical, Plumbing, High-Efficiency Windows, Doors, Wainscoting, Millwork, Lighting, Hardware, Porcelain Flooring in Bathrooms and Refinished Oak Hardwood Floors Throughout The Main Floor. Basement Features a Newly Added Bedroom and Full Bath With New Drain Tile System, Vinyl Plank Flooring, and Sprayed Ceiling. NEW HVAC & Condenser and NEW Hot Water Heater. Newly Poured Sidewalk by Garage for Easy Access to Expansive Backyard Ready for Entertaining. Come See This Beautifully Updated Home for Yourself Because This One Won't Last! Easy Access to I-294, St. Charles Road, Schools, and Parks.
Property Specifics
| Single Family | |
| — | |
| — | |
| 1956 | |
| Full | |
| — | |
| No | |
| 0.21 |
| Du Page | |
| Brynhaven | |
| 0 / Not Applicable | |
| None | |
| Public | |
| Public Sewer | |
| 10139395 | |
| 0601406046 |
Nearby Schools
| NAME: | DISTRICT: | DISTANCE: | |
|---|---|---|---|
|
Grade School
Edison Elementary School |
205 | — | |
|
Middle School
Sandburg Middle School |
205 | Not in DB | |
|
High School
York Community High School |
205 | Not in DB | |
Property History
| DATE: | EVENT: | PRICE: | SOURCE: |
|---|---|---|---|
| 1 Aug, 2018 | Sold | $249,900 | MRED MLS |
| 10 Jul, 2018 | Under contract | $249,900 | MRED MLS |
| 10 Jul, 2018 | Listed for sale | $249,900 | MRED MLS |
| 11 Jan, 2019 | Sold | $454,750 | MRED MLS |
| 10 Dec, 2018 | Under contract | $464,800 | MRED MLS |
| — | Last price change | $479,000 | MRED MLS |
| 16 Nov, 2018 | Listed for sale | $479,000 | MRED MLS |
Room Specifics
Total Bedrooms: 4
Bedrooms Above Ground: 3
Bedrooms Below Ground: 1
Dimensions: —
Floor Type: Hardwood
Dimensions: —
Floor Type: Hardwood
Dimensions: —
Floor Type: Wood Laminate
Full Bathrooms: 3
Bathroom Amenities: —
Bathroom in Basement: 1
Rooms: No additional rooms
Basement Description: Finished
Other Specifics
| 1 | |
| — | |
| Concrete | |
| Patio | |
| — | |
| 72X158X48X149 | |
| — | |
| — | |
| Hardwood Floors, Wood Laminate Floors, First Floor Bedroom, First Floor Full Bath | |
| Range, Microwave, Dishwasher, Refrigerator, Stainless Steel Appliance(s) | |
| Not in DB | |
| — | |
| — | |
| — | |
| — |
Tax History
| Year | Property Taxes |
|---|---|
| 2018 | $7,020 |
| 2019 | $6,857 |
Contact Agent
Nearby Similar Homes
Nearby Sold Comparables
Contact Agent
Listing Provided By
Redfin Corporation










