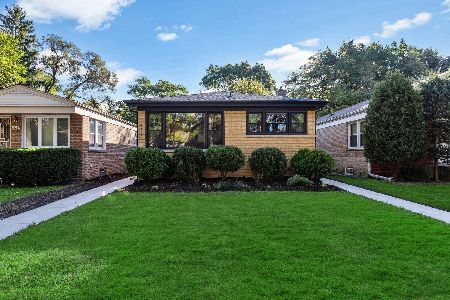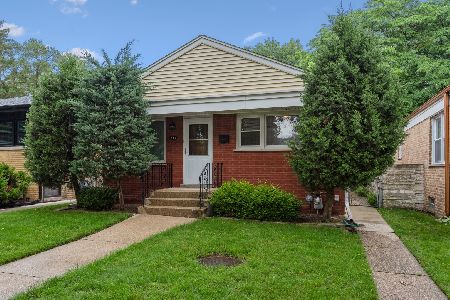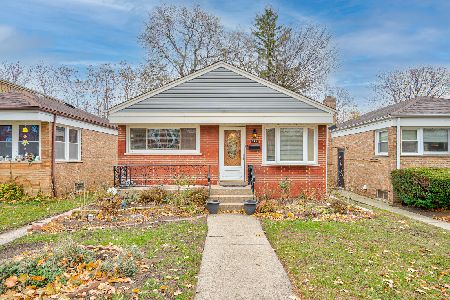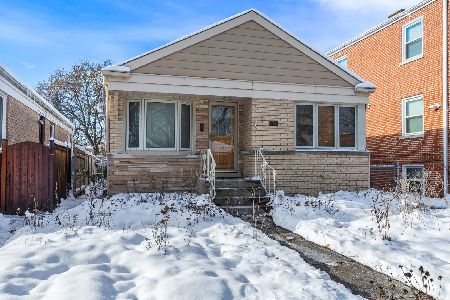421 Callan Avenue, Evanston, Illinois 60202
$210,000
|
Sold
|
|
| Status: | Closed |
| Sqft: | 1,025 |
| Cost/Sqft: | $215 |
| Beds: | 3 |
| Baths: | 1 |
| Year Built: | 1957 |
| Property Taxes: | $6,126 |
| Days On Market: | 2213 |
| Lot Size: | 0,11 |
Description
Back on Market. Buyer financing fell through. Easy to show this home which has been lovingly maintained over the years. Seize the opportunity to personalize and make this mid-century modern classic home into your HGTV dream. Bright living room/dining room space with west exposure greets you. Spacious kitchen has room for casual dining table and space for additional cabinetry and counters if you decide on a remodel. Plenty of room for the chef to work & create magic. Master bedroom has door to "nowhere" but think about adding a deck or steps to the existing patio for relaxing and enjoying the yard and gardens. Third bedroom used as art studio/office. Lower level partially finished recreation room provides more opportunity to customize depending on needs. Hardwood floors throughout first floor. Lot can accommodate a garage. Sellers preferred having the open space to enjoy. Currently there is parking pad for two cars at rear of lot along with a storage shed which stays. Convenient location for South Blvd El stop, Chicago Avenue businesses and South Blvd beach.
Property Specifics
| Single Family | |
| — | |
| Ranch | |
| 1957 | |
| Full | |
| — | |
| No | |
| 0.11 |
| Cook | |
| — | |
| 0 / Not Applicable | |
| None | |
| Lake Michigan | |
| Public Sewer | |
| 10603221 | |
| 11302010200000 |
Nearby Schools
| NAME: | DISTRICT: | DISTANCE: | |
|---|---|---|---|
|
Grade School
Lincoln Elementary School |
65 | — | |
|
Middle School
Nichols Middle School |
65 | Not in DB | |
|
High School
Evanston Twp High School |
202 | Not in DB | |
Property History
| DATE: | EVENT: | PRICE: | SOURCE: |
|---|---|---|---|
| 15 May, 2020 | Sold | $210,000 | MRED MLS |
| 21 Apr, 2020 | Under contract | $220,000 | MRED MLS |
| 6 Jan, 2020 | Listed for sale | $225,000 | MRED MLS |
| 6 Nov, 2020 | Sold | $425,000 | MRED MLS |
| 8 Oct, 2020 | Under contract | $418,000 | MRED MLS |
| 6 Oct, 2020 | Listed for sale | $418,000 | MRED MLS |
Room Specifics
Total Bedrooms: 3
Bedrooms Above Ground: 3
Bedrooms Below Ground: 0
Dimensions: —
Floor Type: Hardwood
Dimensions: —
Floor Type: Hardwood
Full Bathrooms: 1
Bathroom Amenities: —
Bathroom in Basement: 0
Rooms: Recreation Room
Basement Description: Partially Finished
Other Specifics
| — | |
| Concrete Perimeter | |
| — | |
| Patio | |
| Fenced Yard | |
| 34 X 136 X 35 X 142 | |
| Full,Unfinished | |
| None | |
| Hardwood Floors | |
| Range, Dishwasher, Refrigerator, Washer, Dryer | |
| Not in DB | |
| Park, Curbs, Sidewalks, Street Lights, Street Paved | |
| — | |
| — | |
| — |
Tax History
| Year | Property Taxes |
|---|---|
| 2020 | $6,126 |
| 2020 | $3,414 |
Contact Agent
Nearby Similar Homes
Nearby Sold Comparables
Contact Agent
Listing Provided By
Coldwell Banker Realty










