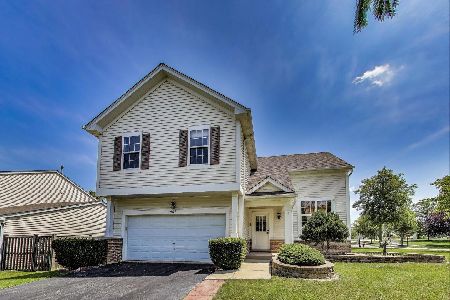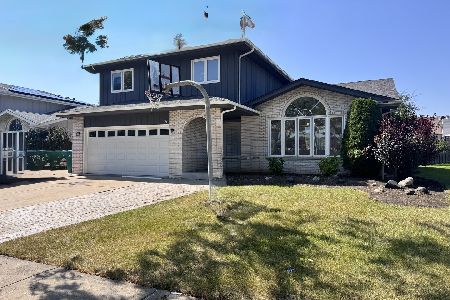421 Chalmers Court, Romeoville, Illinois 60446
$220,000
|
Sold
|
|
| Status: | Closed |
| Sqft: | 2,000 |
| Cost/Sqft: | $120 |
| Beds: | 3 |
| Baths: | 4 |
| Year Built: | 2005 |
| Property Taxes: | $5,202 |
| Days On Market: | 2357 |
| Lot Size: | 0,17 |
Description
Marquette's Estates newer home built in 2005 * Two-story plus finished basement * 3+1 Bedrooms and 3.1 Bathrooms * Vaulted ceilings, newer flooring in living room and dining room * Open kitchen with eating area * Master suite with full bathroom and walk-in closet * 2nd floor laundry * Finished basement with full bathroom and spa tub, bedroom/office, and recreation room * Lots of closets and storage * Large corner yard with no neighbor behind * 2-car attached garage * Low annual HOA fee * Excellent proximity to multiple parks, Romeoville Recreation, Weber Rd, I-55, shopping, and more * Plainfield School District 202
Property Specifics
| Single Family | |
| — | |
| Traditional | |
| 2005 | |
| Full | |
| — | |
| No | |
| 0.17 |
| Will | |
| Marquette Estates | |
| 300 / Annual | |
| Insurance | |
| Public | |
| Public Sewer | |
| 10476930 | |
| 1202323130200000 |
Nearby Schools
| NAME: | DISTRICT: | DISTANCE: | |
|---|---|---|---|
|
Grade School
Bess Eichelberger Elementary Sch |
202 | — | |
|
Middle School
John F Kennedy Middle School |
202 | Not in DB | |
|
High School
Plainfield East High School |
202 | Not in DB | |
Property History
| DATE: | EVENT: | PRICE: | SOURCE: |
|---|---|---|---|
| 26 Apr, 2013 | Sold | $162,000 | MRED MLS |
| 7 Feb, 2013 | Under contract | $162,000 | MRED MLS |
| 6 Dec, 2012 | Listed for sale | $162,000 | MRED MLS |
| 27 Sep, 2019 | Sold | $220,000 | MRED MLS |
| 12 Aug, 2019 | Under contract | $240,000 | MRED MLS |
| 6 Aug, 2019 | Listed for sale | $240,000 | MRED MLS |
| 20 Nov, 2019 | Listed for sale | $0 | MRED MLS |
| 22 Sep, 2022 | Under contract | $0 | MRED MLS |
| 11 Aug, 2022 | Listed for sale | $0 | MRED MLS |
| 3 Oct, 2023 | Under contract | $0 | MRED MLS |
| 18 Sep, 2023 | Listed for sale | $0 | MRED MLS |
Room Specifics
Total Bedrooms: 4
Bedrooms Above Ground: 3
Bedrooms Below Ground: 1
Dimensions: —
Floor Type: Carpet
Dimensions: —
Floor Type: Carpet
Dimensions: —
Floor Type: Vinyl
Full Bathrooms: 4
Bathroom Amenities: Whirlpool
Bathroom in Basement: 1
Rooms: Eating Area,Recreation Room
Basement Description: Finished
Other Specifics
| 2 | |
| Concrete Perimeter | |
| Asphalt | |
| Patio | |
| Corner Lot | |
| 63 X 115 | |
| — | |
| Full | |
| Vaulted/Cathedral Ceilings, Wood Laminate Floors, Second Floor Laundry, Walk-In Closet(s) | |
| Range, Microwave, Dishwasher, Refrigerator, Washer, Dryer, Disposal | |
| Not in DB | |
| — | |
| — | |
| — | |
| — |
Tax History
| Year | Property Taxes |
|---|---|
| 2013 | $3,954 |
| 2019 | $5,202 |
Contact Agent
Nearby Similar Homes
Nearby Sold Comparables
Contact Agent
Listing Provided By
Coldwell Banker Residential





