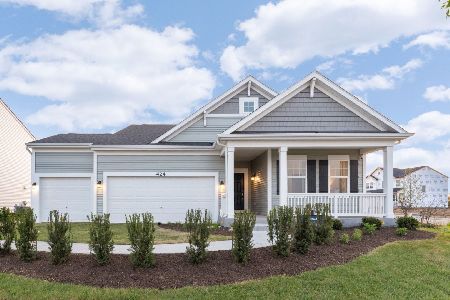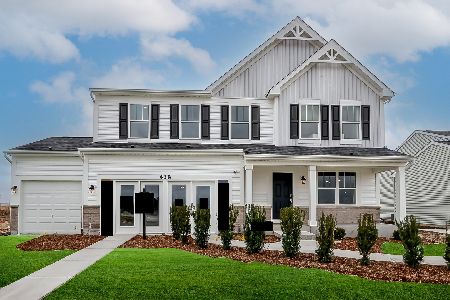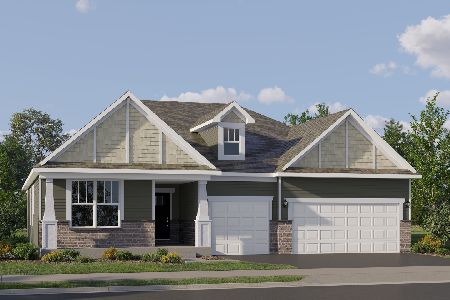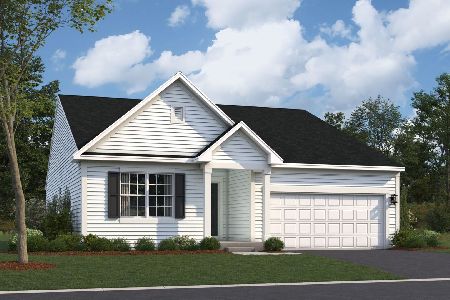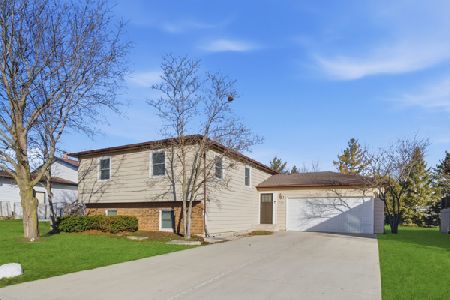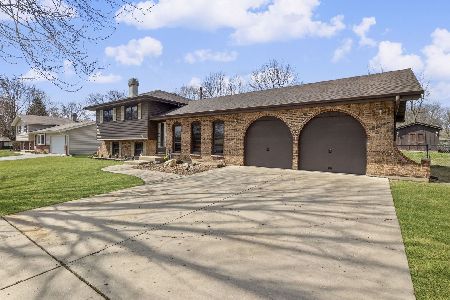421 Charles Court, South Elgin, Illinois 60177
$335,000
|
Sold
|
|
| Status: | Closed |
| Sqft: | 1,791 |
| Cost/Sqft: | $184 |
| Beds: | 3 |
| Baths: | 2 |
| Year Built: | 1977 |
| Property Taxes: | $6,343 |
| Days On Market: | 723 |
| Lot Size: | 0,24 |
Description
Welcome to your ideal home in South Elgin! This stunning tri-level house has been completely renovated from top to bottom, offering unparalleled comfort, style, and convenience. Nestled in a desirable neighborhood, this cozy 3-bedroom, 2-bathroom home is the epitome of modern living. As you step inside, you'll be greeted by the fresh ambiance of new floorings, kitchen appliances, quartz countertops, light fixtures, bathrooms, carpet, and HVAC - all meticulously chosen to enhance your living experience. The main level is a welcoming space, featuring a spacious living and dining area flooded with natural light from large windows. From here, step out onto the new deck and extensive patio, perfect for unwinding after a long day or hosting memorable gatherings with friends and family. Upstairs, you'll discover three generously-sized bedrooms, each offering ample closet space and comfort. A full brand new bathroom completes the upper level, providing convenience and luxury for your daily routines. The lower level of this home is truly special, boasting a magnificent family room adorned with a cozy fireplace - ideal for cozy winter nights, entertaining guests, or indulging in your favorite pastimes. A full bathroom and laundry room add to the functionality of this space, while abundant windows ensure plenty of natural light throughout the day. Located in South Elgin, IL, this home offers unparalleled convenience, with close proximity to schools, shopping centers, Sperry Park, and the picturesque Kenyon Farm Forest Preserve. Whether you're seeking tranquility amidst nature or the vibrancy of urban living, this home has it all. Don't miss your chance to make this dream home yours. Schedule a viewing today and experience the perfect blend of comfort and luxury in South Elgin!
Property Specifics
| Single Family | |
| — | |
| — | |
| 1977 | |
| — | |
| — | |
| No | |
| 0.24 |
| Kane | |
| — | |
| 0 / Not Applicable | |
| — | |
| — | |
| — | |
| 11999127 | |
| 0634221012 |
Nearby Schools
| NAME: | DISTRICT: | DISTANCE: | |
|---|---|---|---|
|
Grade School
Willard Elementary School |
46 | — | |
|
Middle School
Kenyon Woods Middle School |
46 | Not in DB | |
|
High School
South Elgin High School |
46 | Not in DB | |
Property History
| DATE: | EVENT: | PRICE: | SOURCE: |
|---|---|---|---|
| 13 Dec, 2012 | Sold | $147,000 | MRED MLS |
| 24 Oct, 2012 | Under contract | $159,888 | MRED MLS |
| — | Last price change | $159,900 | MRED MLS |
| 7 Feb, 2012 | Listed for sale | $174,900 | MRED MLS |
| 18 Jan, 2019 | Sold | $216,000 | MRED MLS |
| 15 Nov, 2018 | Under contract | $219,900 | MRED MLS |
| 4 Nov, 2018 | Listed for sale | $219,900 | MRED MLS |
| 10 May, 2024 | Sold | $335,000 | MRED MLS |
| 4 Apr, 2024 | Under contract | $329,900 | MRED MLS |
| 7 Mar, 2024 | Listed for sale | $329,900 | MRED MLS |
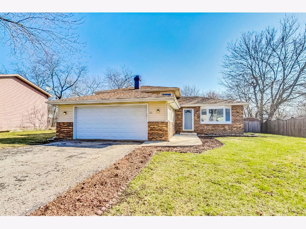
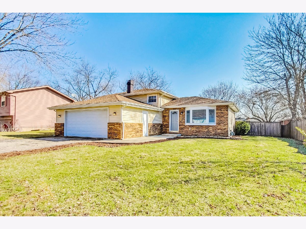
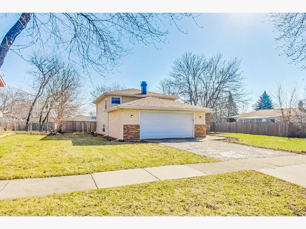
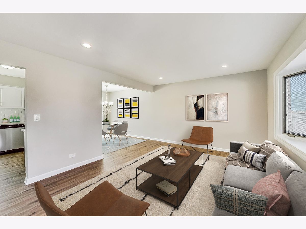
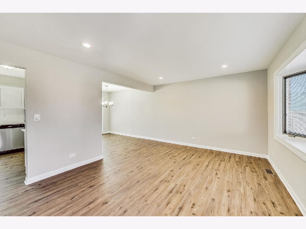
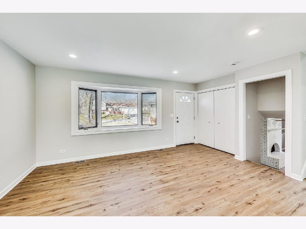
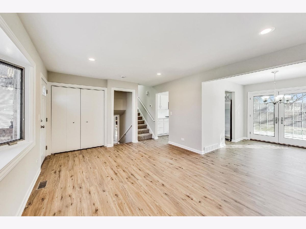
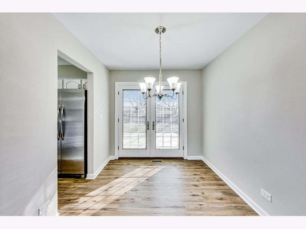
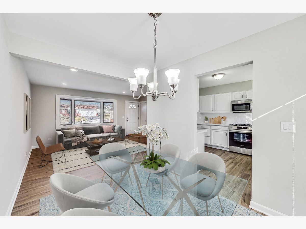
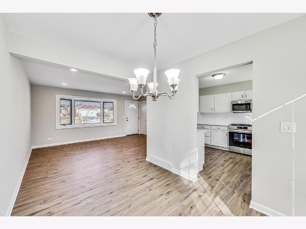
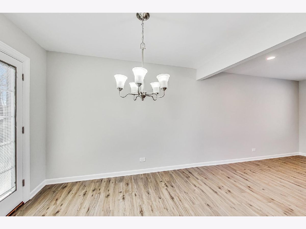
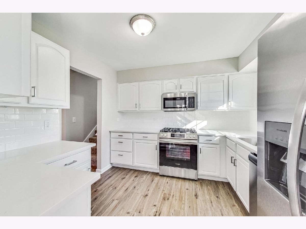
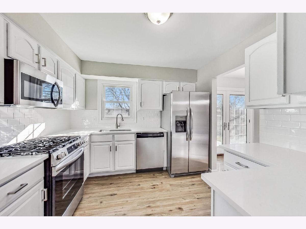
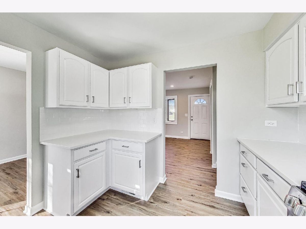
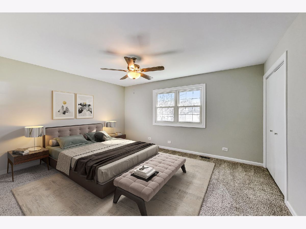
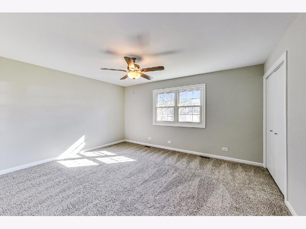
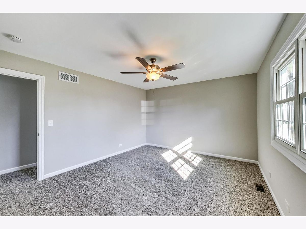
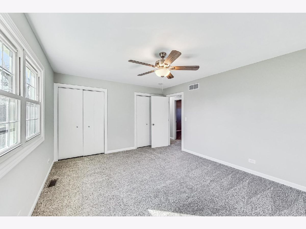
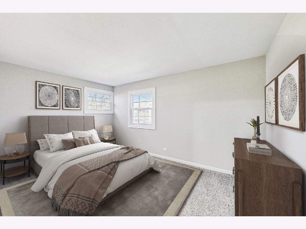
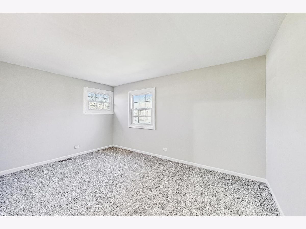
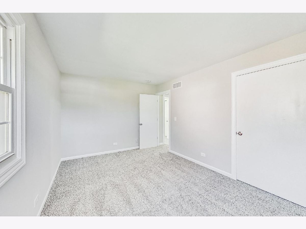
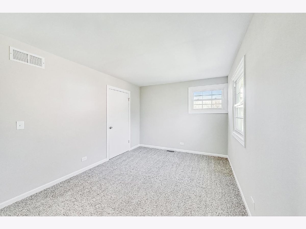
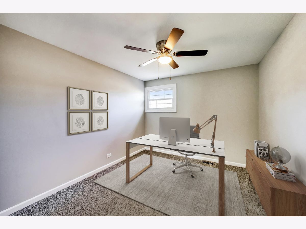
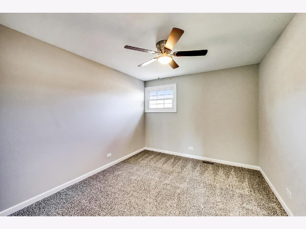
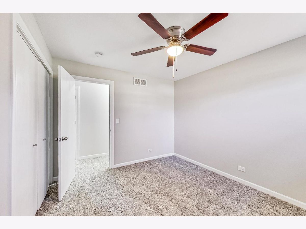
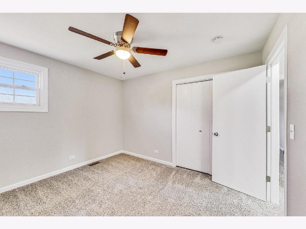
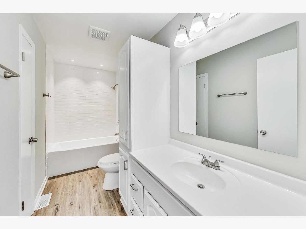
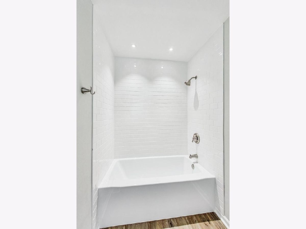
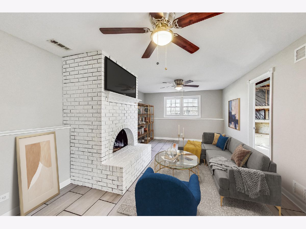
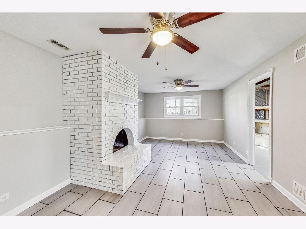
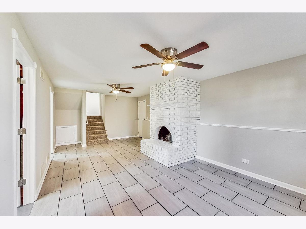
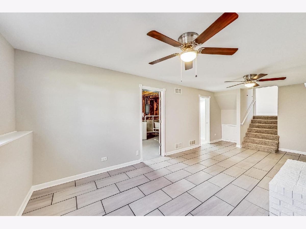
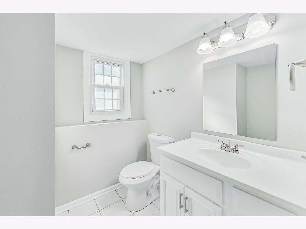
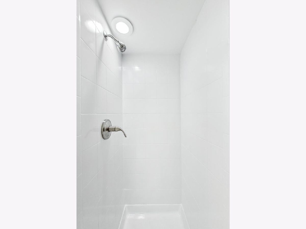
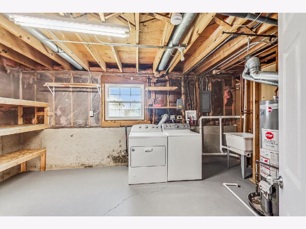
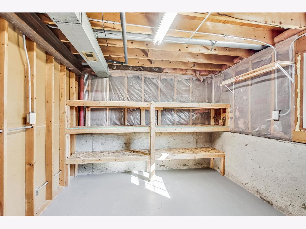
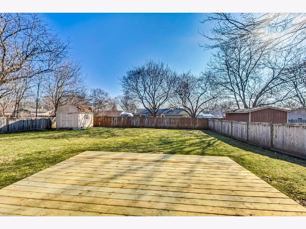
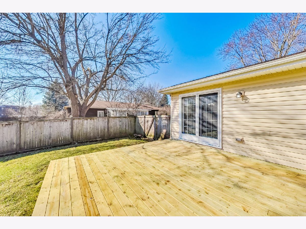
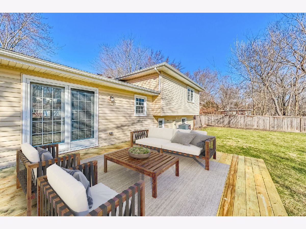
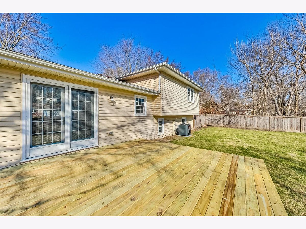
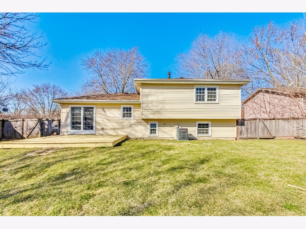
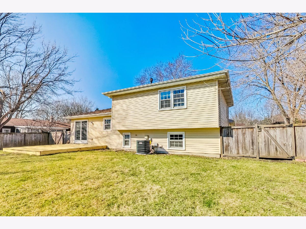
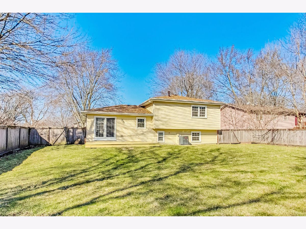
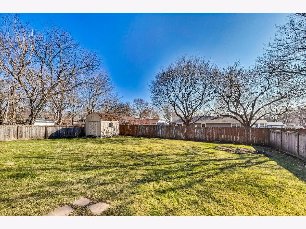
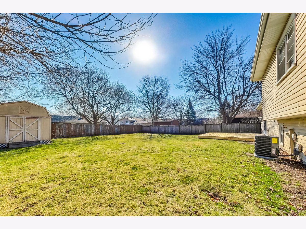
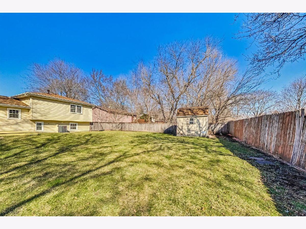
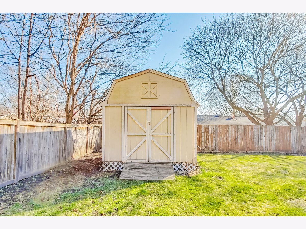
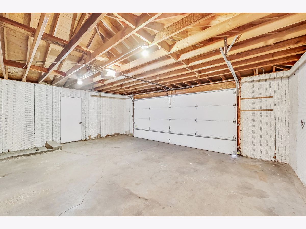
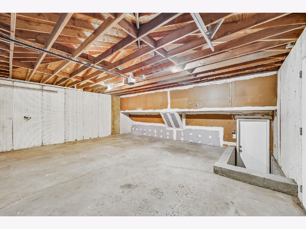
Room Specifics
Total Bedrooms: 3
Bedrooms Above Ground: 3
Bedrooms Below Ground: 0
Dimensions: —
Floor Type: —
Dimensions: —
Floor Type: —
Full Bathrooms: 2
Bathroom Amenities: —
Bathroom in Basement: —
Rooms: —
Basement Description: —
Other Specifics
| 2 | |
| — | |
| — | |
| — | |
| — | |
| 0.2376 | |
| — | |
| — | |
| — | |
| — | |
| Not in DB | |
| — | |
| — | |
| — | |
| — |
Tax History
| Year | Property Taxes |
|---|---|
| 2012 | $5,079 |
| 2019 | $5,176 |
| 2024 | $6,343 |
Contact Agent
Nearby Similar Homes
Nearby Sold Comparables
Contact Agent
Listing Provided By
eXp Realty


