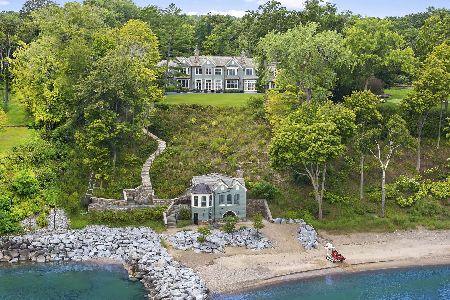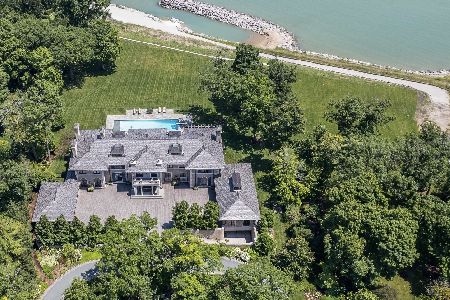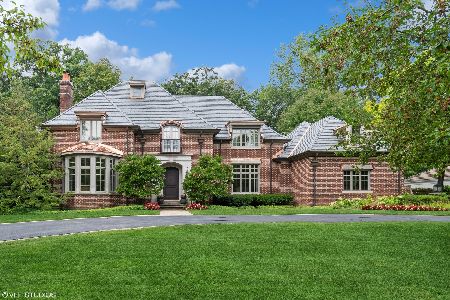421 Circle Lane, Lake Forest, Illinois 60045
$1,500,000
|
Sold
|
|
| Status: | Closed |
| Sqft: | 5,917 |
| Cost/Sqft: | $295 |
| Beds: | 5 |
| Baths: | 6 |
| Year Built: | 1968 |
| Property Taxes: | $22,808 |
| Days On Market: | 2206 |
| Lot Size: | 0,92 |
Description
Enjoy private shared Lake Michigan access at an outstanding and rarely available East Lake Forest retreat. Stroll down the stone path from your backyard to almost 100 feet of frontage - launch your kayak, or lounge there OR in your gorgeous backyard pool with separate spa. Seasonal lake views with stunning sunrises. This distinctive statement home nestled in Villa Turicum, features a two-story foyer that welcomes you to the beautiful up-to-date residence. The breakfast room with large bay window has a built-in storage hutch and the sunny white kitchen includes a large island and counter seating. Kitchen opens to the family room where the cabinetry was built on site by Amish carpenters and has lovely detailing. The sunroom with fireplace exits to the patio and pool. Five spacious second floor bedrooms includes an impressive master suite with sitting room and fireplace, multiple closets, great bath with walk-in two person shower and 3rd floor office/bonus room access. The third floor bonus room has sunrise views of the lake, bookcases, excellent storage and additional expansion options. Two brand new bathrooms, freshly painted interior, hardwood floors, flexible floor plan, 1st floor laundry and mud room with 1/2 bath and a 3 car garage with 9 ft. ceiling height. Two staircases to the basement with work-out area, bar area, and plenty of room for the pool table and big screen TV. Gorgeous backyard with a perfect pool and custom hot tub arrangement. Enjoy this home -inside and out - 365 days a year!
Property Specifics
| Single Family | |
| — | |
| Georgian | |
| 1968 | |
| Full | |
| — | |
| Yes | |
| 0.92 |
| Lake | |
| — | |
| — / Not Applicable | |
| None | |
| Lake Michigan | |
| Public Sewer, Sewer-Storm | |
| 10670800 | |
| 16034020010000 |
Nearby Schools
| NAME: | DISTRICT: | DISTANCE: | |
|---|---|---|---|
|
Grade School
Cherokee Elementary School |
67 | — | |
|
Middle School
Deer Path Middle School |
67 | Not in DB | |
|
High School
Lake Forest High School |
115 | Not in DB | |
Property History
| DATE: | EVENT: | PRICE: | SOURCE: |
|---|---|---|---|
| 14 Jul, 2020 | Sold | $1,500,000 | MRED MLS |
| 29 Apr, 2020 | Under contract | $1,745,000 | MRED MLS |
| 13 Jan, 2020 | Listed for sale | $1,745,000 | MRED MLS |
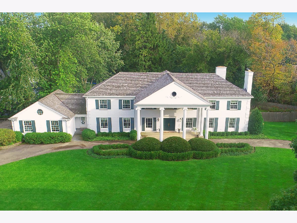
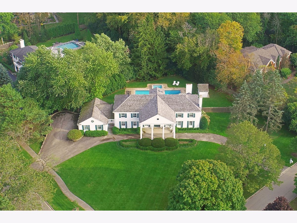
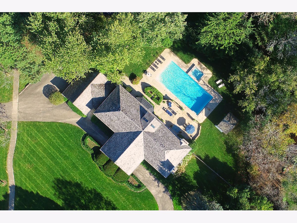
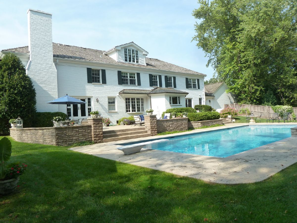
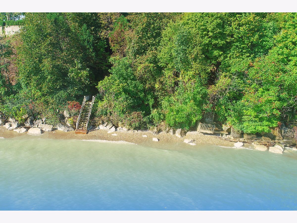
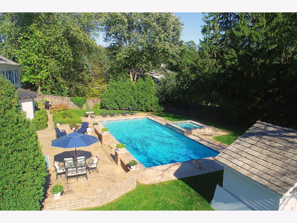
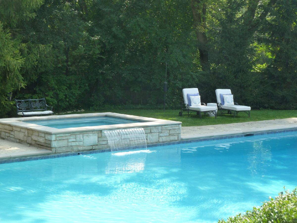
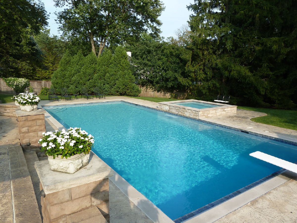
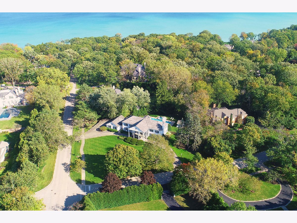
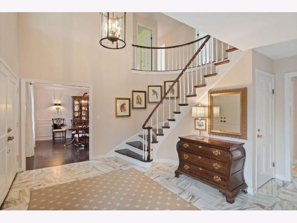
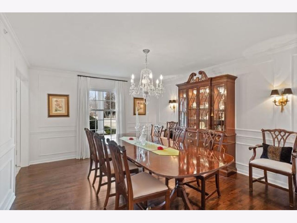
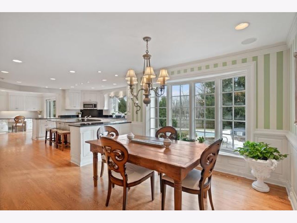
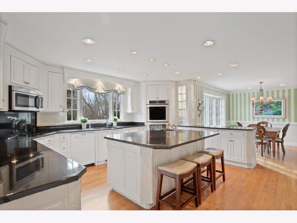
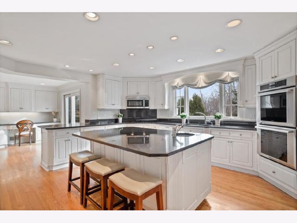
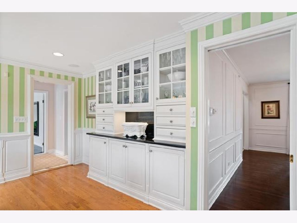
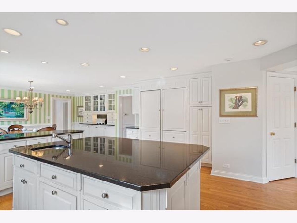
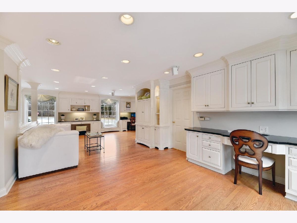
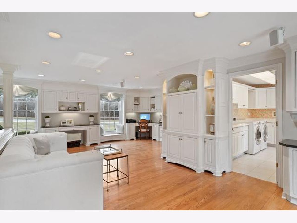
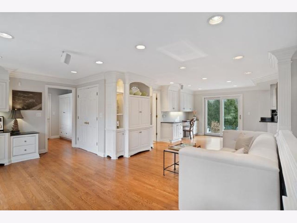
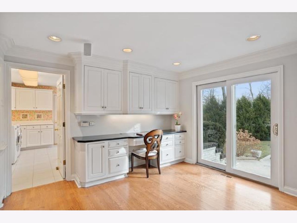
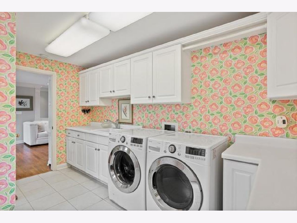
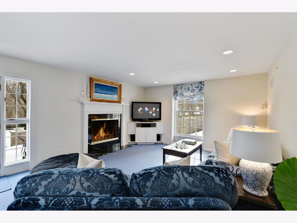
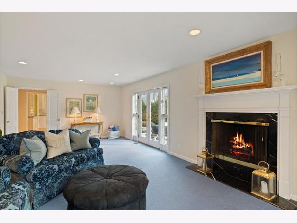
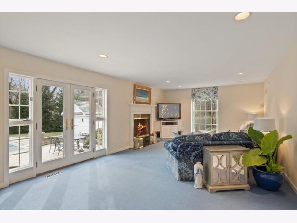
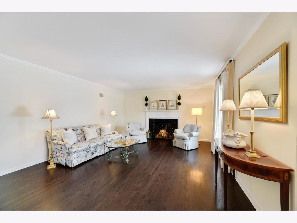
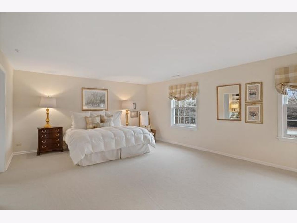
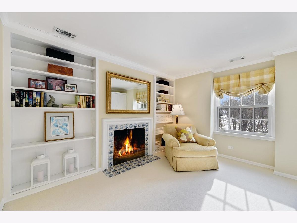
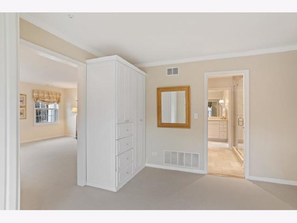
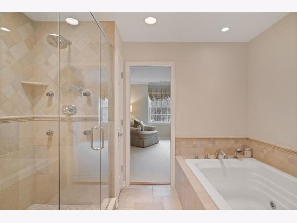
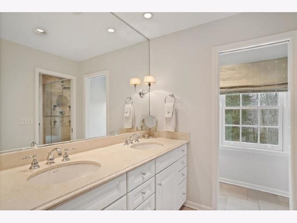
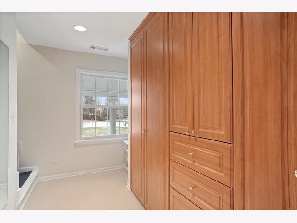
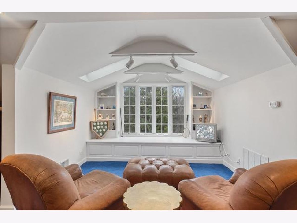
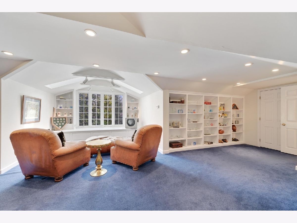
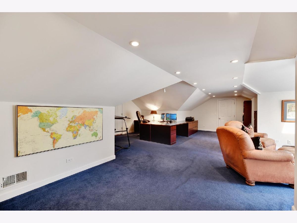
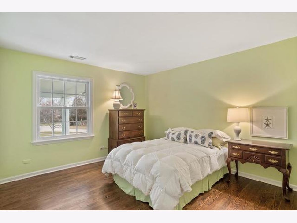
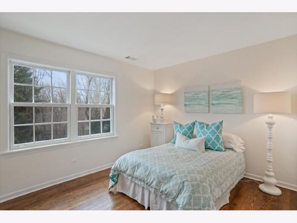
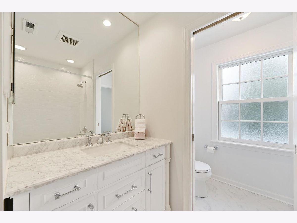
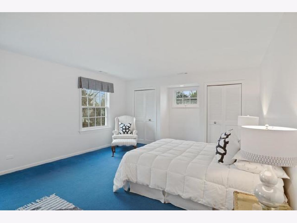
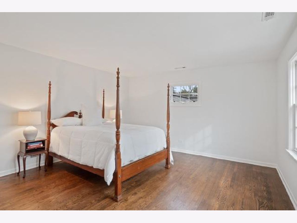
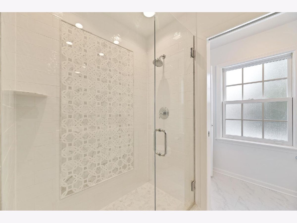
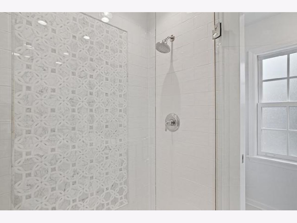
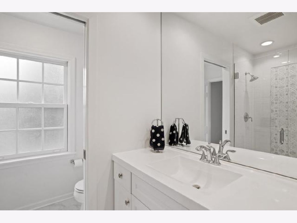
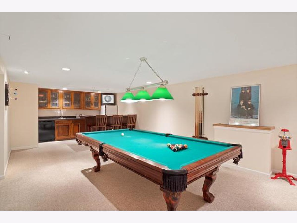
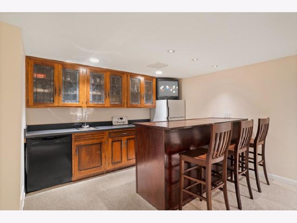
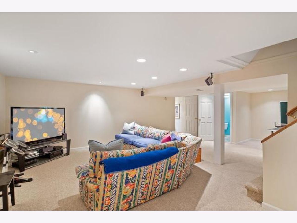
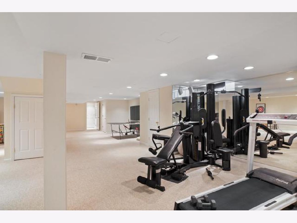
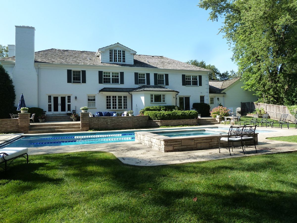
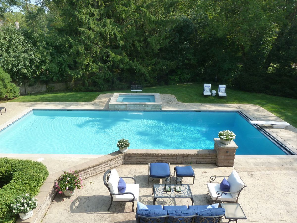
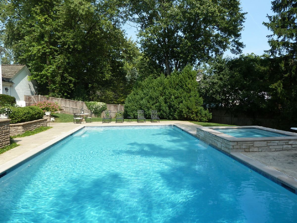
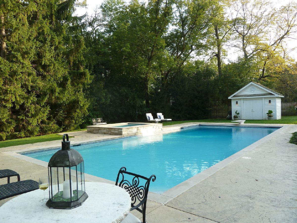
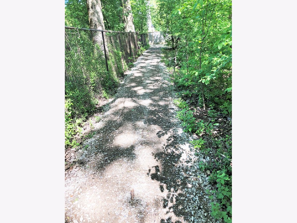
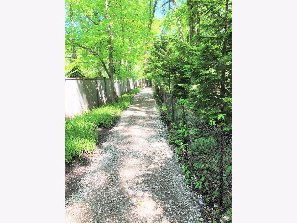
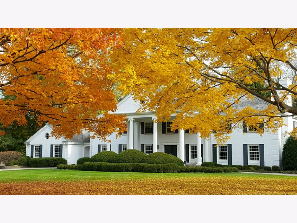
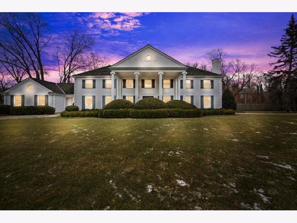
Room Specifics
Total Bedrooms: 5
Bedrooms Above Ground: 5
Bedrooms Below Ground: 0
Dimensions: —
Floor Type: Hardwood
Dimensions: —
Floor Type: Hardwood
Dimensions: —
Floor Type: Hardwood
Dimensions: —
Floor Type: —
Full Bathrooms: 6
Bathroom Amenities: Whirlpool,Separate Shower,Double Sink,Full Body Spray Shower,Double Shower
Bathroom in Basement: 1
Rooms: Bedroom 5,Breakfast Room,Office,Recreation Room,Sitting Room,Heated Sun Room,Foyer
Basement Description: Finished
Other Specifics
| 3 | |
| Concrete Perimeter | |
| Asphalt | |
| Hot Tub, Stamped Concrete Patio, In Ground Pool, Storms/Screens | |
| Corner Lot,Fenced Yard,Landscaped,Water Rights | |
| 191X212X191X212 | |
| Finished,Interior Stair,Unfinished | |
| Full | |
| Skylight(s), Hardwood Floors, First Floor Laundry | |
| Double Oven, Microwave, Dishwasher, High End Refrigerator, Freezer, Washer, Dryer, Disposal, Cooktop | |
| Not in DB | |
| Lake, Water Rights | |
| — | |
| — | |
| Wood Burning, Gas Log, Gas Starter |
Tax History
| Year | Property Taxes |
|---|---|
| 2020 | $22,808 |
Contact Agent
Nearby Similar Homes
Nearby Sold Comparables
Contact Agent
Listing Provided By
Coldwell Banker Realty

