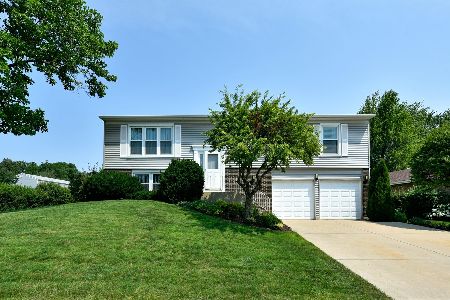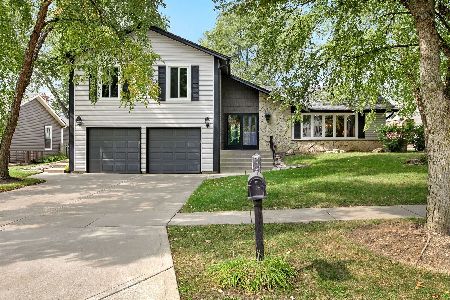421 Creighton Lane, Schaumburg, Illinois 60193
$350,000
|
Sold
|
|
| Status: | Closed |
| Sqft: | 1,920 |
| Cost/Sqft: | $187 |
| Beds: | 4 |
| Baths: | 3 |
| Year Built: | 1976 |
| Property Taxes: | $6,149 |
| Days On Market: | 2720 |
| Lot Size: | 0,23 |
Description
Beautiful two-story home w/full finished basement in desirable Lancer Park. Situated on quiet cul-de-sac one block from Meineke Park, Rec Center & Pool. Very clean & well-maintained. Updated large eat in kitchen w/elegant cherry cabinets, pull out shelves, new countertops, new stainless steel appliances & pantry. Kitchen overlooks the family room w/ a brick wood-burning fireplace & sliding glass doors out to the yard & patio. Charming sunroom w/vaulted ceilings & wood beams. Newer wood laminate floors on the main level. New carpeting on the 2nd level. Master bedroom features 2 walk- in closets & a private bath w/shower. New laminate floors in the spacious full finished basement which includes a rec & game area, poss. 5th bedroom & a storage room. 1st floor laundry rm. New in 2017-roof, siding & gutters. Newer low E windows. Beautiful fenced in backyard. Pull down attic in garage is floored for extra storage. Close to award winning schools, Prairie Center For The Arts & Woodfield Mall.
Property Specifics
| Single Family | |
| — | |
| — | |
| 1976 | |
| Full | |
| — | |
| No | |
| 0.23 |
| Cook | |
| Lancer Park | |
| 0 / Not Applicable | |
| None | |
| Lake Michigan | |
| Public Sewer | |
| 10046565 | |
| 07272050240000 |
Nearby Schools
| NAME: | DISTRICT: | DISTANCE: | |
|---|---|---|---|
|
Grade School
Michael Collins Elementary Schoo |
54 | — | |
|
Middle School
Robert Frost Junior High School |
54 | Not in DB | |
|
High School
J B Conant High School |
211 | Not in DB | |
Property History
| DATE: | EVENT: | PRICE: | SOURCE: |
|---|---|---|---|
| 19 Nov, 2018 | Sold | $350,000 | MRED MLS |
| 10 Oct, 2018 | Under contract | $359,900 | MRED MLS |
| — | Last price change | $379,900 | MRED MLS |
| 9 Aug, 2018 | Listed for sale | $400,000 | MRED MLS |
Room Specifics
Total Bedrooms: 4
Bedrooms Above Ground: 4
Bedrooms Below Ground: 0
Dimensions: —
Floor Type: Carpet
Dimensions: —
Floor Type: Carpet
Dimensions: —
Floor Type: Carpet
Full Bathrooms: 3
Bathroom Amenities: —
Bathroom in Basement: 0
Rooms: Recreation Room,Game Room,Foyer,Storage,Walk In Closet,Sun Room,Bonus Room
Basement Description: Finished
Other Specifics
| 2 | |
| Concrete Perimeter | |
| Asphalt | |
| Storms/Screens | |
| Fenced Yard | |
| 140X70X139X71 | |
| — | |
| Full | |
| Vaulted/Cathedral Ceilings, Wood Laminate Floors, First Floor Laundry | |
| Range, Dishwasher, Refrigerator, Washer, Dryer, Stainless Steel Appliance(s), Range Hood | |
| Not in DB | |
| Pool, Sidewalks, Street Lights, Street Paved | |
| — | |
| — | |
| Wood Burning, Attached Fireplace Doors/Screen |
Tax History
| Year | Property Taxes |
|---|---|
| 2018 | $6,149 |
Contact Agent
Nearby Similar Homes
Nearby Sold Comparables
Contact Agent
Listing Provided By
The Royal Family Real Estate








