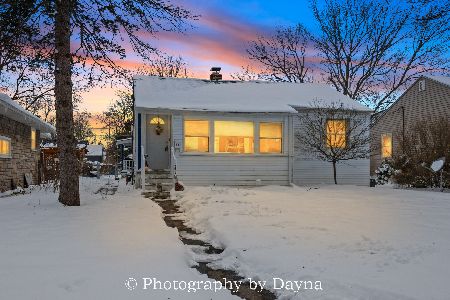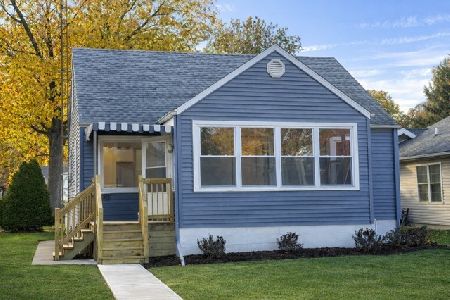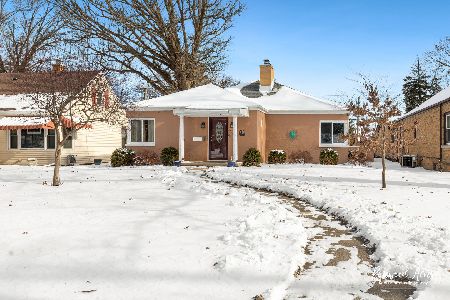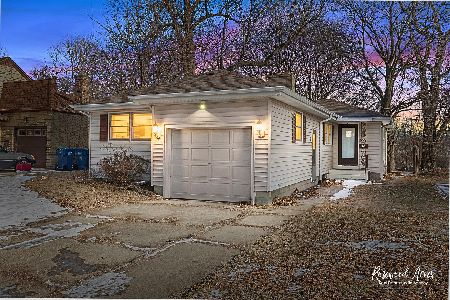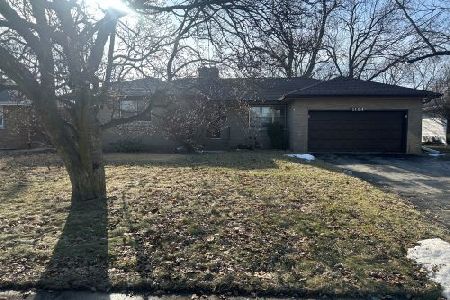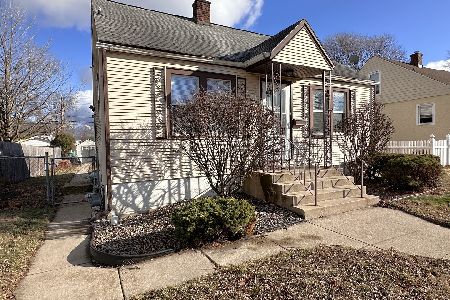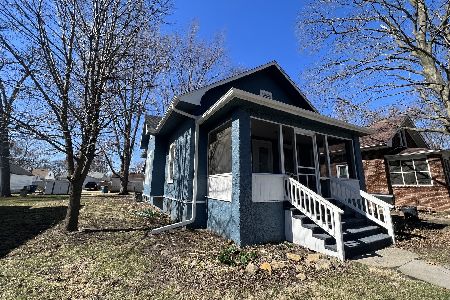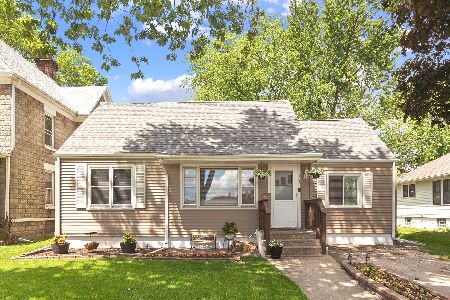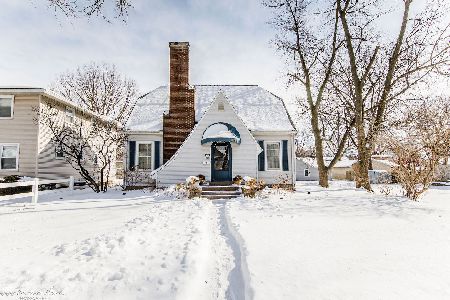421 Fraser Avenue, Kankakee, Illinois 60901
$155,000
|
Sold
|
|
| Status: | Closed |
| Sqft: | 1,790 |
| Cost/Sqft: | $81 |
| Beds: | 3 |
| Baths: | 2 |
| Year Built: | 1926 |
| Property Taxes: | $4,189 |
| Days On Market: | 1565 |
| Lot Size: | 0,34 |
Description
SPACIOUS & UPDATED all-brick five bedroom, 2 bath Craftsman in desirable West Kankakee! And what a great layout: There is a bright LR; elegant DR w/charming antique fireplace, and nicely remodeled kitchen w/snack bar, walk-in pantry, and SS appliances. [BONUS: Gorgeous original woodwork & trim; cedar closet; clever built-ins.] The full finished basement nearly doubles the living space - with family room, 2 BRs, office & full bath. The upper level has a finished open loft, separate room & plumbing rough-in for 3rd bath - would make into a fab master suite! The outdoor space is a treat: The screened porch overlooks the easy-care lawn, and the fenced yard has a firepit and PLENTY of room for fun & games. Set on a double corner lot, and close to shops, parks, and commuter access points. A PERFECT home for the growing family - come and see! (c)2021 *NOTE: Extra lot has separate PIN and tax bill.*
Property Specifics
| Single Family | |
| — | |
| Traditional | |
| 1926 | |
| Full | |
| — | |
| No | |
| 0.34 |
| Kankakee | |
| West Kankakee | |
| 0 / Not Applicable | |
| None | |
| Public | |
| Public Sewer | |
| 11264982 | |
| 16170611101100 |
Nearby Schools
| NAME: | DISTRICT: | DISTANCE: | |
|---|---|---|---|
|
Grade School
Taft Primary School |
111 | — | |
|
Middle School
Kankakee Junior High School |
111 | Not in DB | |
|
High School
Kankakee High School |
111 | Not in DB | |
Property History
| DATE: | EVENT: | PRICE: | SOURCE: |
|---|---|---|---|
| 22 Dec, 2021 | Sold | $155,000 | MRED MLS |
| 14 Nov, 2021 | Under contract | $145,000 | MRED MLS |
| 6 Nov, 2021 | Listed for sale | $145,000 | MRED MLS |
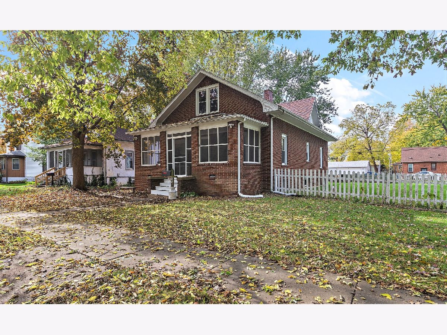
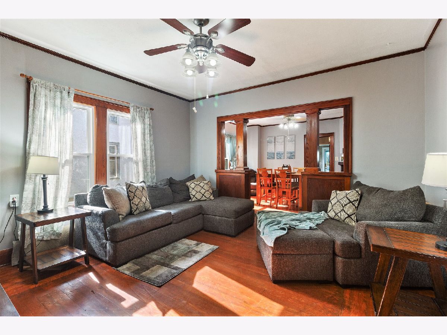
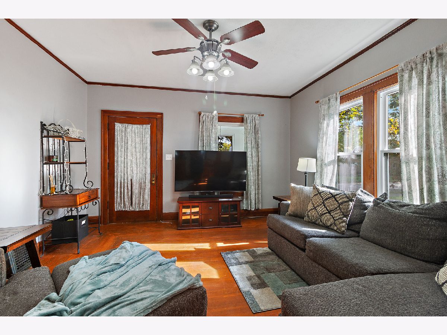
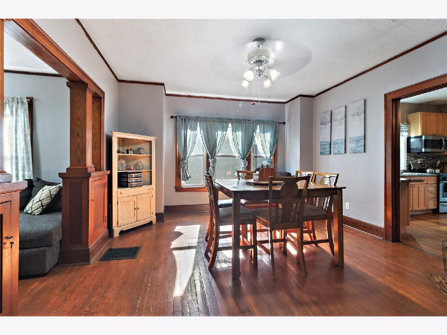
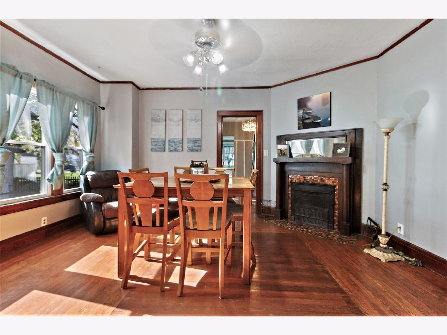
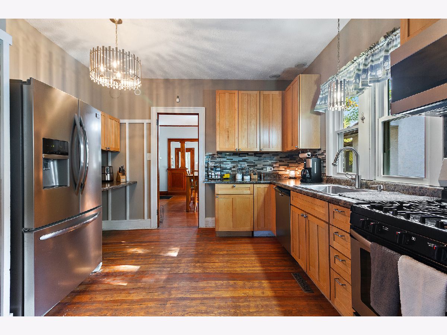
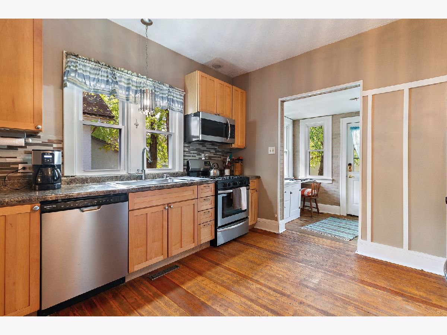
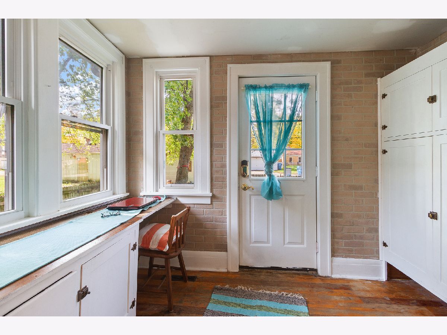
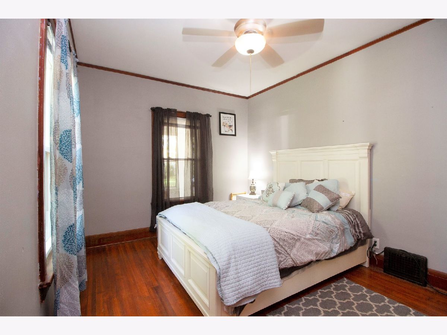
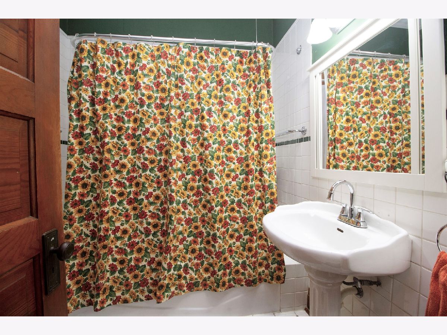
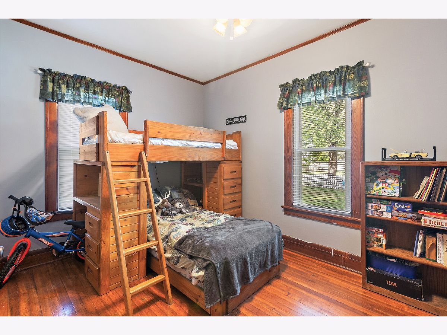
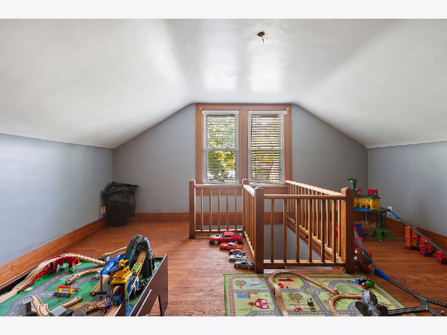
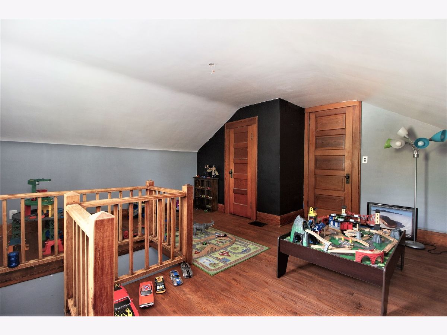
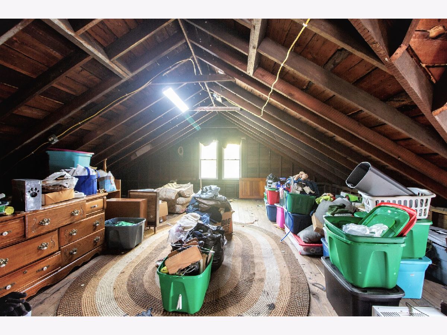
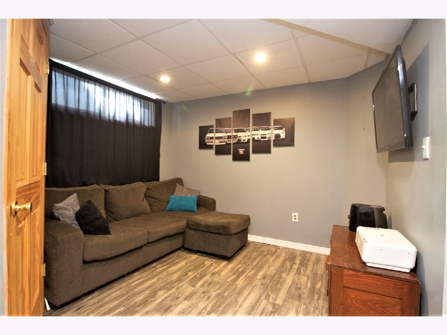
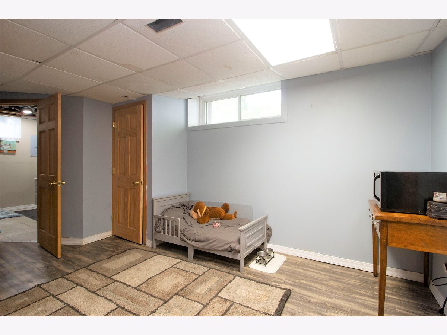
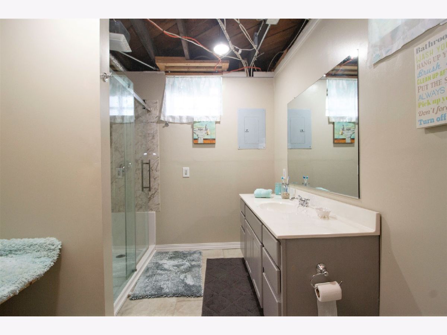
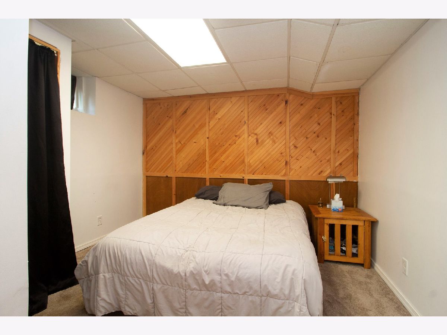
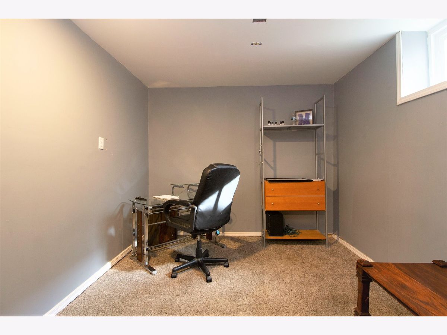
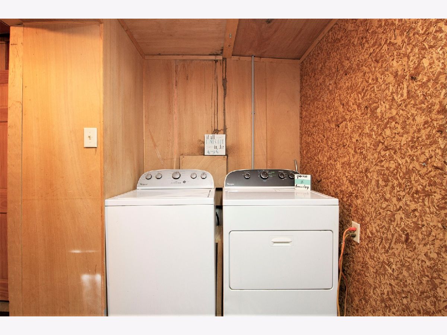
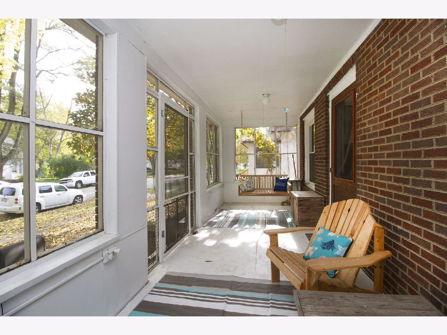
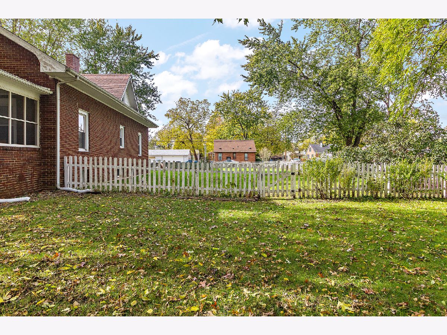
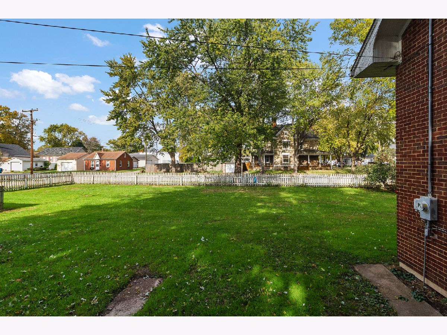
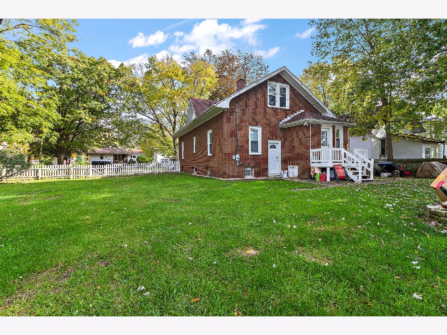
Room Specifics
Total Bedrooms: 5
Bedrooms Above Ground: 3
Bedrooms Below Ground: 2
Dimensions: —
Floor Type: Hardwood
Dimensions: —
Floor Type: Carpet
Dimensions: —
Floor Type: Wood Laminate
Dimensions: —
Floor Type: —
Full Bathrooms: 2
Bathroom Amenities: Double Shower
Bathroom in Basement: 1
Rooms: Office,Bedroom 5
Basement Description: Finished
Other Specifics
| 2 | |
| Stone | |
| Off Alley | |
| Porch Screened, Storms/Screens, Fire Pit | |
| Corner Lot,Fenced Yard,Mature Trees | |
| 100 X 150 | |
| Full,Interior Stair | |
| None | |
| Hardwood Floors, First Floor Bedroom, First Floor Full Bath, Built-in Features, Bookcases, Ceiling - 9 Foot, Historic/Period Mlwk, Separate Dining Room | |
| Range, Microwave, Dishwasher, Washer, Dryer | |
| Not in DB | |
| Park, Curbs, Sidewalks, Street Lights, Street Paved | |
| — | |
| — | |
| Wood Burning |
Tax History
| Year | Property Taxes |
|---|---|
| 2021 | $4,189 |
Contact Agent
Nearby Similar Homes
Nearby Sold Comparables
Contact Agent
Listing Provided By
Coldwell Banker Realty

