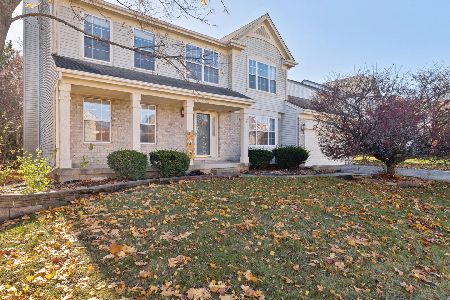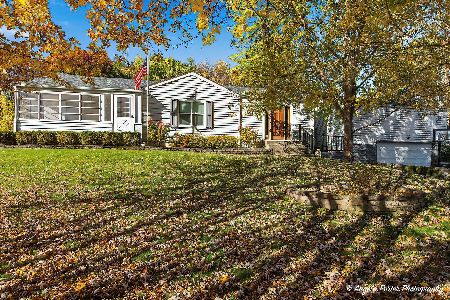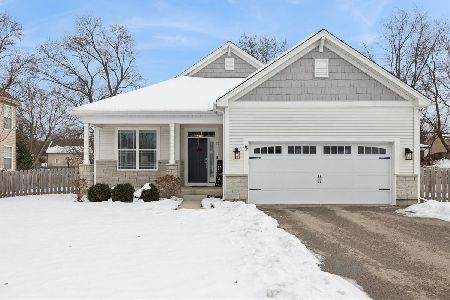421 Hampton Drive, Lake Villa, Illinois 60046
$257,000
|
Sold
|
|
| Status: | Closed |
| Sqft: | 2,741 |
| Cost/Sqft: | $97 |
| Beds: | 4 |
| Baths: | 3 |
| Year Built: | 1999 |
| Property Taxes: | $10,194 |
| Days On Market: | 4300 |
| Lot Size: | 0,20 |
Description
Truly a ONE OF A KIND expanded Sturbridge model w/ STUNNING finishing touches! Addl 3' back ext adds depth to dramatic 2 story family room, large eat-in gourmet KIT w/ SS appliances & QUARTZ counters, & oversized guest BR. 1st Flr BR/OFFICE. Master Ste inc 10x12 W/I closet, Mstr Bath w/ sep shower/tub, granite dual vanity. Partially fin basement, tons of storage. HEATED 3 car gar w/ epoxy floor. Fncd yrd, paver patio
Property Specifics
| Single Family | |
| — | |
| — | |
| 1999 | |
| Full | |
| STURBRIDGE | |
| No | |
| 0.2 |
| Lake | |
| Cedar Crossing | |
| 150 / Annual | |
| Insurance | |
| Community Well | |
| Public Sewer | |
| 08553937 | |
| 06044090120000 |
Nearby Schools
| NAME: | DISTRICT: | DISTANCE: | |
|---|---|---|---|
|
Grade School
Joseph J Pleviak Elementary Scho |
41 | — | |
|
Middle School
Peter J Palombi School |
41 | Not in DB | |
|
High School
Grayslake North High School |
127 | Not in DB | |
Property History
| DATE: | EVENT: | PRICE: | SOURCE: |
|---|---|---|---|
| 13 Jun, 2014 | Sold | $257,000 | MRED MLS |
| 17 Apr, 2014 | Under contract | $264,900 | MRED MLS |
| — | Last price change | $269,900 | MRED MLS |
| 9 Mar, 2014 | Listed for sale | $269,900 | MRED MLS |
| 25 Oct, 2016 | Sold | $255,000 | MRED MLS |
| 19 Sep, 2016 | Under contract | $260,000 | MRED MLS |
| — | Last price change | $265,000 | MRED MLS |
| 22 Jul, 2016 | Listed for sale | $270,000 | MRED MLS |
| 31 Jul, 2018 | Sold | $259,000 | MRED MLS |
| 26 Jun, 2018 | Under contract | $259,900 | MRED MLS |
| 14 Jun, 2018 | Listed for sale | $259,900 | MRED MLS |
| 10 Feb, 2020 | Sold | $248,000 | MRED MLS |
| 5 Dec, 2019 | Under contract | $259,999 | MRED MLS |
| — | Last price change | $264,900 | MRED MLS |
| 2 Oct, 2019 | Listed for sale | $264,900 | MRED MLS |
Room Specifics
Total Bedrooms: 4
Bedrooms Above Ground: 4
Bedrooms Below Ground: 0
Dimensions: —
Floor Type: Carpet
Dimensions: —
Floor Type: Carpet
Dimensions: —
Floor Type: Carpet
Full Bathrooms: 3
Bathroom Amenities: —
Bathroom in Basement: 0
Rooms: Recreation Room
Basement Description: Partially Finished
Other Specifics
| 3 | |
| — | |
| Asphalt | |
| Brick Paver Patio, Storms/Screens | |
| Fenced Yard,Landscaped | |
| 80X115 | |
| — | |
| Full | |
| Vaulted/Cathedral Ceilings, First Floor Bedroom, First Floor Laundry | |
| Range, Microwave, Dishwasher, Refrigerator, Stainless Steel Appliance(s) | |
| Not in DB | |
| Sidewalks, Street Lights, Street Paved | |
| — | |
| — | |
| — |
Tax History
| Year | Property Taxes |
|---|---|
| 2014 | $10,194 |
| 2016 | $11,408 |
| 2018 | $11,456 |
| 2020 | $11,972 |
Contact Agent
Nearby Similar Homes
Nearby Sold Comparables
Contact Agent
Listing Provided By
Keller Williams Success Realty








